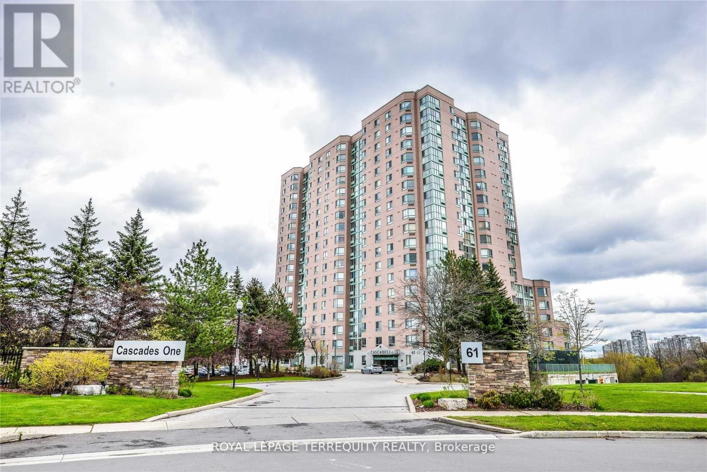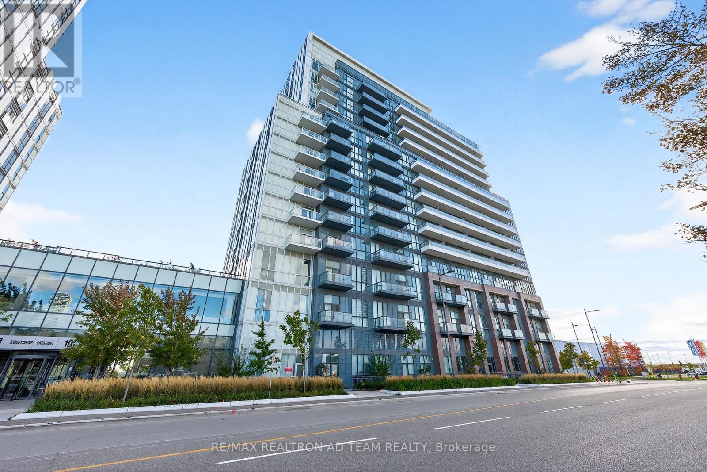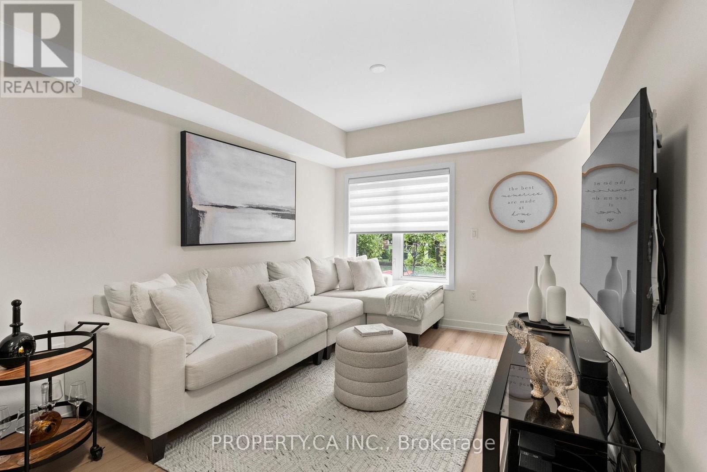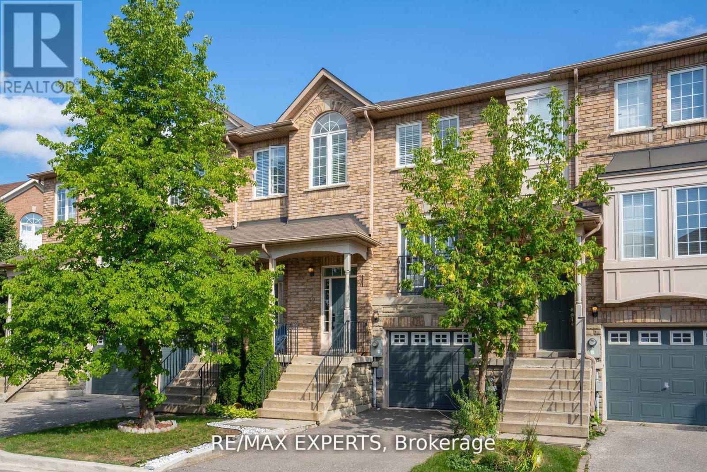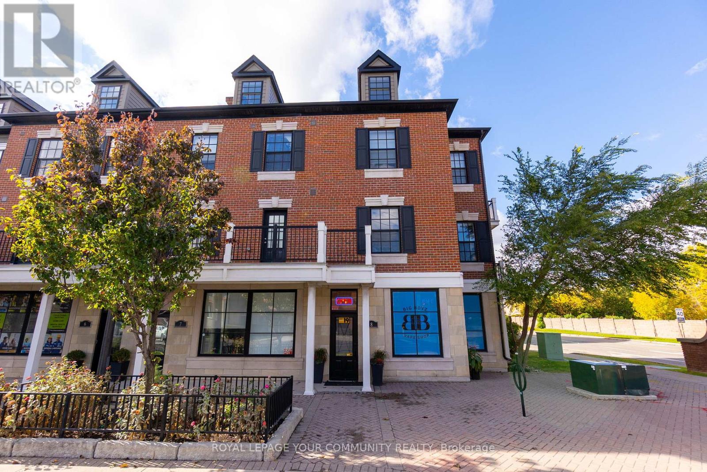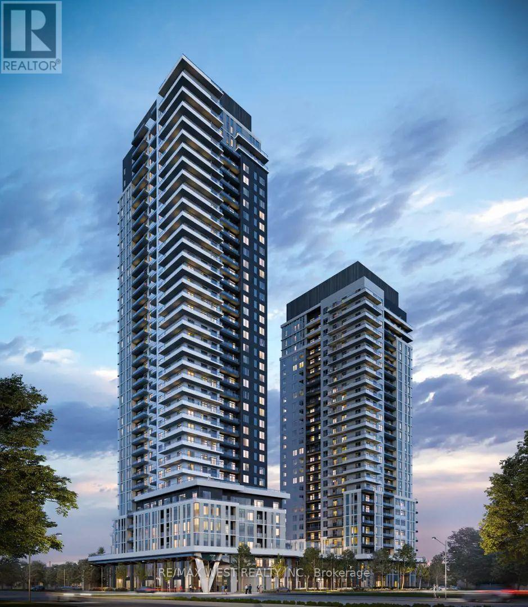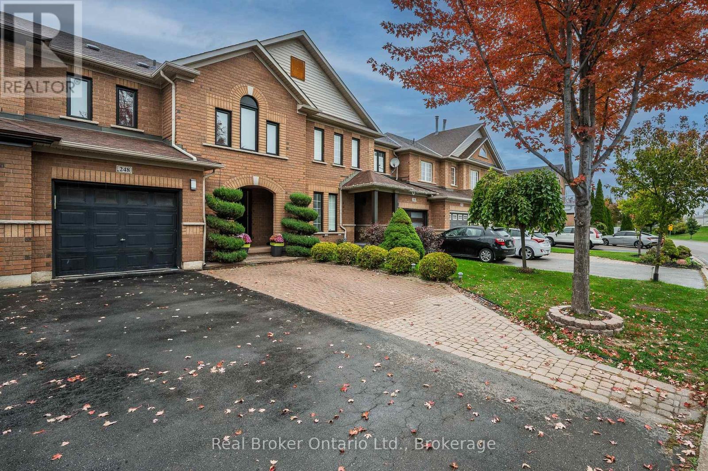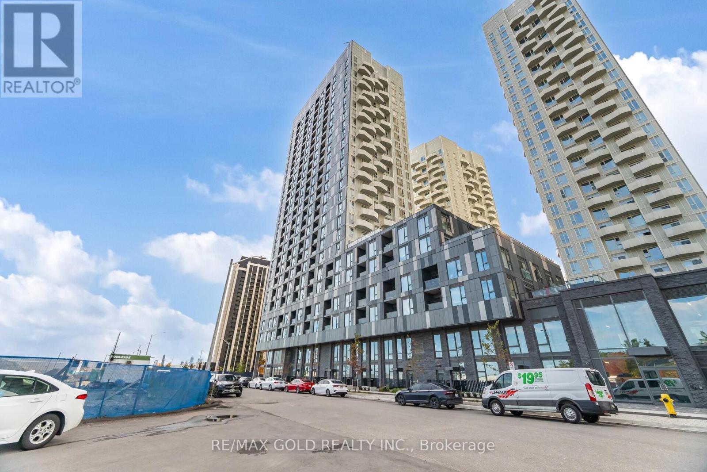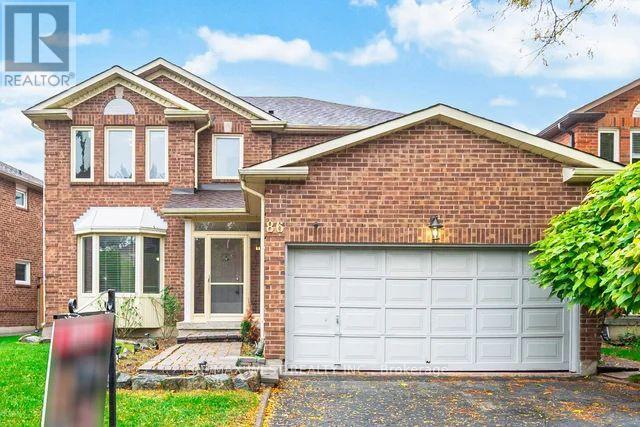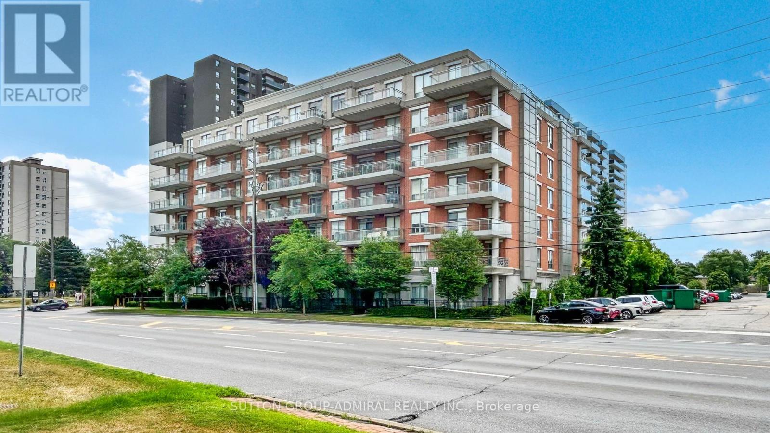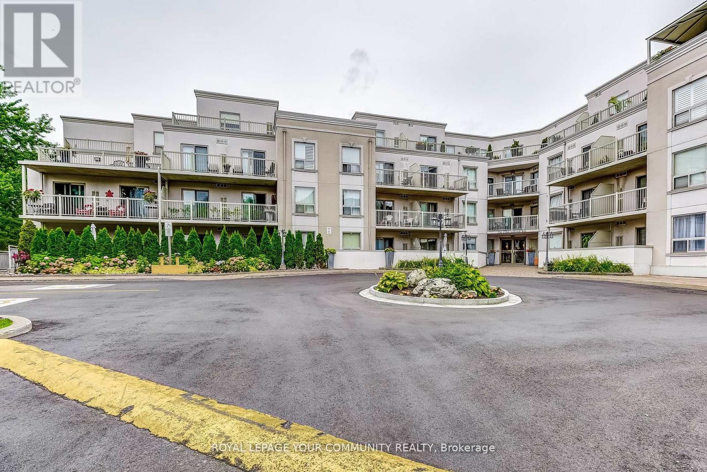- Houseful
- ON
- Vaughan
- Vellore Village
- 107 Venice Gate Dr
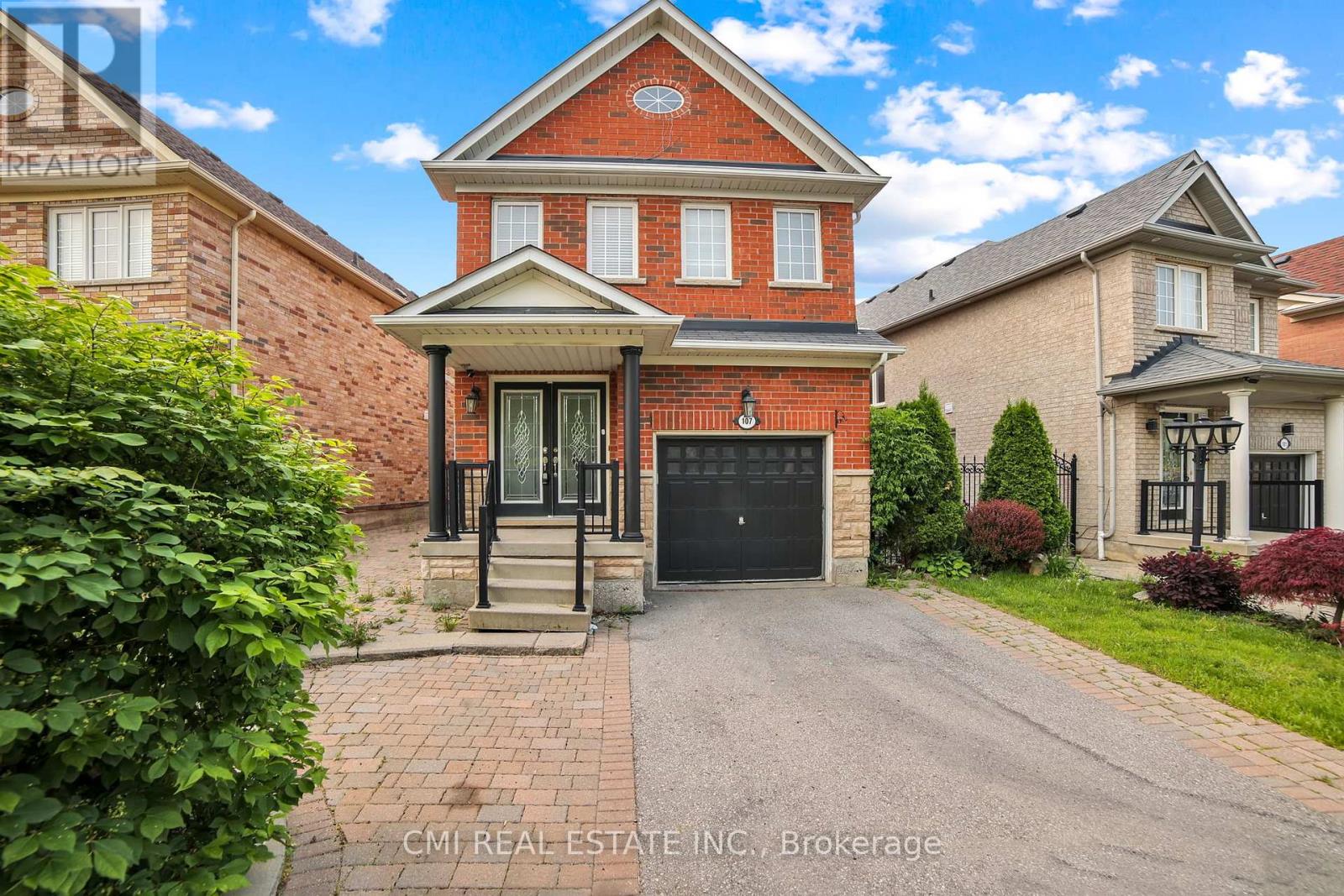
Highlights
Description
- Time on Houseful48 days
- Property typeSingle family
- Neighbourhood
- Median school Score
- Mortgage payment
Stunning single-car detached featuring 3+1bed, 4bath, 1+1 kitchen w/ W/O in-law suite, approx 3000sqft of total living space in highly desirable Vellore Village located steps to top rated schools, parks, State of the Art Cortellucci Hospital, Canada's wonderland, YRT transit, Maple GO, Vaughan Mills & HWY 400. * Live within arms reach to all amenities * Extended driveway offers ample parking. Covered porch entry into bright foyer w/ powder room presenting front living comb w/ dining space. Convenient main lvl laundry mudroom access to garage. Head down the hall past the gorgeous circular staircase to spacious family room. * Hardwood flooring thru-out main lvl * Executive chef's kitchen upgraded w/ custom cabinetry, SS appliances, granite counters, tile backsplash, B/I pantry, centre island & breakfast nook W/O to rear deck. Venture upstairs to find 3 spacious beds, den, & 2-full baths. Primary bedroom offers private retreat separate from other bedrooms w/ 5-pc ensuite & W/I closet. Open den is the perfect space for buyers looking for a home office. 2nd bedroom w/ W/I closet. Fully finished In-law suite W/O to rear backyard offers separate kitchen, 3-pc bath, & open rec space ideal for in-laws, guests, family entertainment, or potential rental. Fenced paver stone backyard is the optimal space for summer entertainment - perfect for pet lovers. Don't miss out! Book your private showing now! (id:63267)
Home overview
- Cooling Central air conditioning
- Heat source Natural gas
- Heat type Forced air
- Sewer/ septic Sanitary sewer
- # total stories 2
- Fencing Fenced yard
- # parking spaces 3
- Has garage (y/n) Yes
- # full baths 3
- # half baths 1
- # total bathrooms 4.0
- # of above grade bedrooms 4
- Subdivision Vellore village
- Lot desc Landscaped
- Lot size (acres) 0.0
- Listing # N12241258
- Property sub type Single family residence
- Status Active
- Primary bedroom 3.58m X 6.05m
Level: 2nd - 2nd bedroom 2.64m X 3.76m
Level: 2nd - Den 3.59m X 3.89m
Level: 2nd - 3rd bedroom 2.45m X 4.9m
Level: 2nd - Cold room 2.06m X 1.46m
Level: Basement - Utility 1.44m X 2.37m
Level: Basement - Recreational room / games room 5.19m X 6.42m
Level: Basement - Kitchen 2.05m X 6.68m
Level: Basement - Living room 5.19m X 6.09m
Level: Main - Family room 3m X 6.06m
Level: Main - Laundry 1.78m X 2.6m
Level: Main - Foyer 2.06m X 5.69m
Level: Main - Kitchen 2.17m X 6.4m
Level: Main
- Listing source url Https://www.realtor.ca/real-estate/28512039/107-venice-gate-drive-vaughan-vellore-village-vellore-village
- Listing type identifier Idx

$-3,197
/ Month

