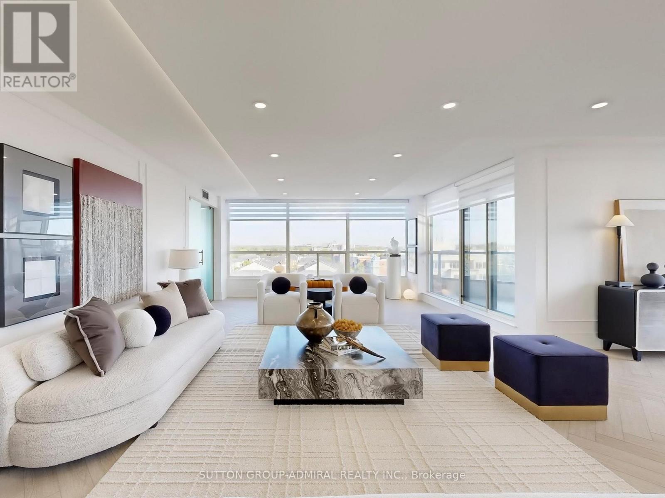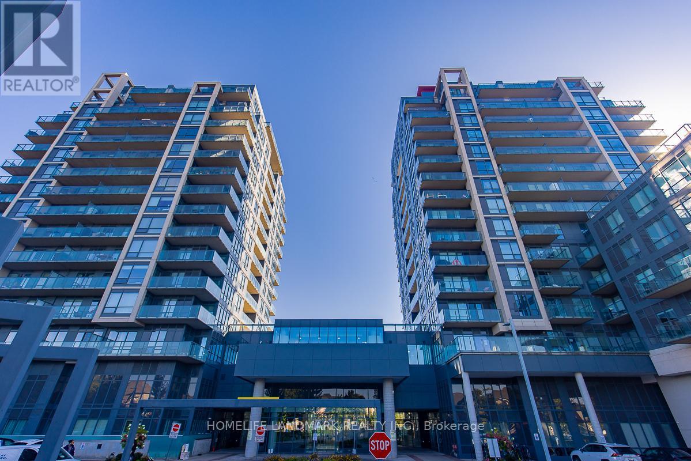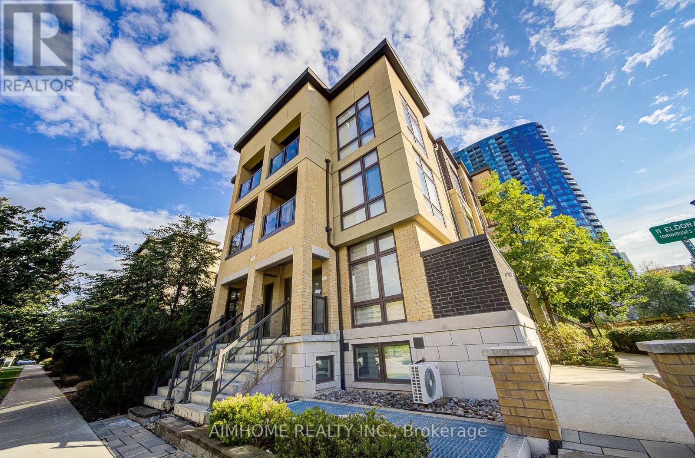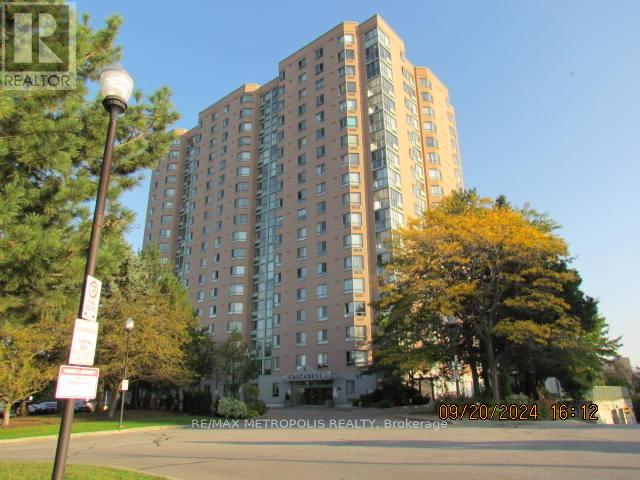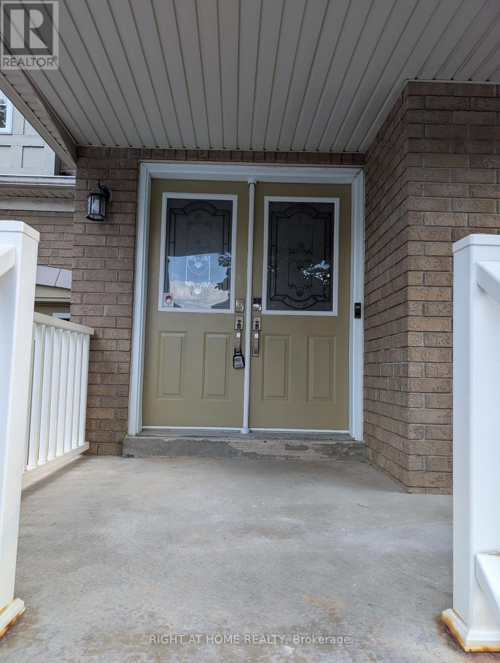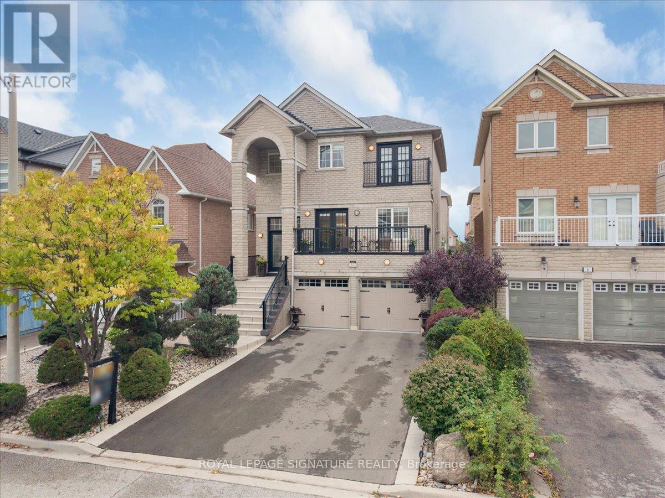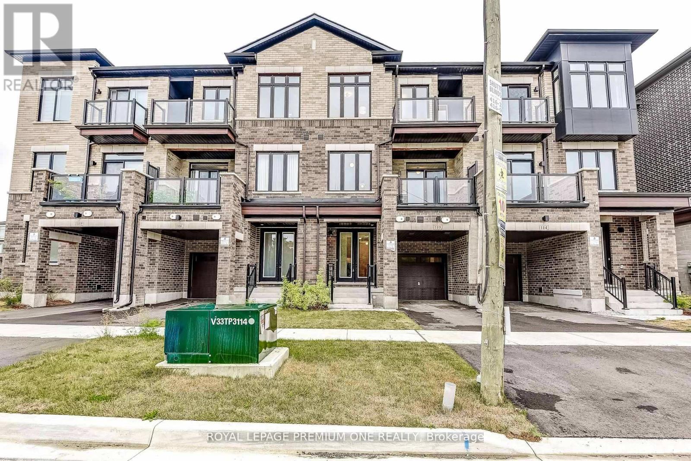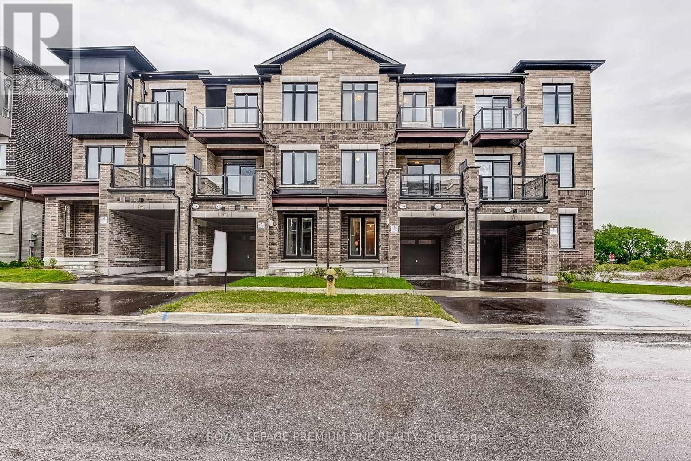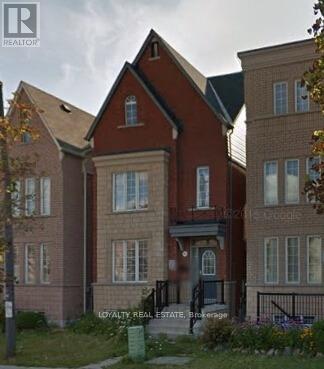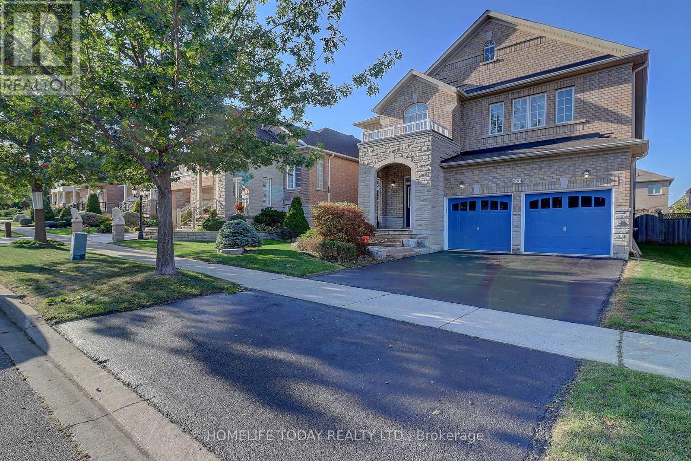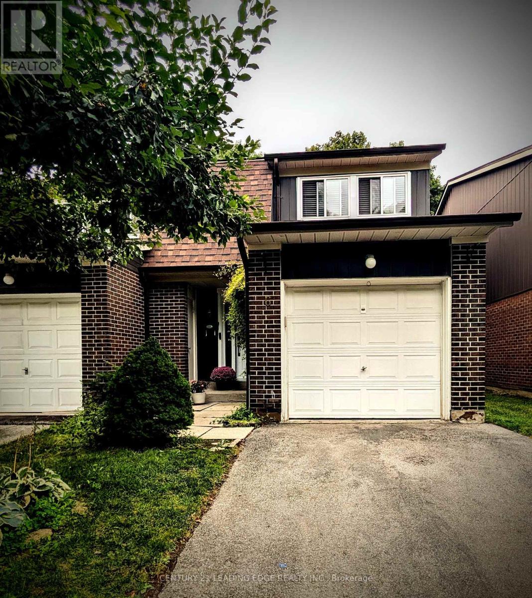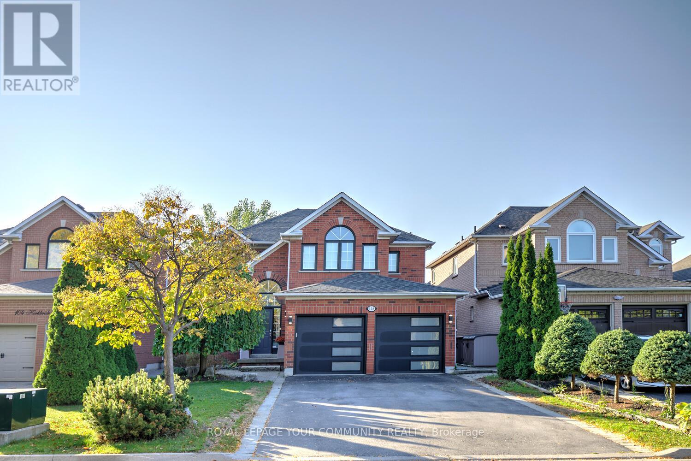
Highlights
Description
- Time on Housefulnew 6 days
- Property typeSingle family
- Neighbourhood
- Median school Score
- Mortgage payment
Bright, spacious & move-in ready! Welcome to 108 Kirkbride Crescent - a stunning, move-in-ready 4-bedroom, 3-bathroom residence in one of Vaughans most desirable Maple neighborhoods! This beautifully maintained 2-car garage gem offers a generous 2,766 sq. ft. of sun-filled above grade space plus finished basement perfect for families ready to settle into comfort and style. Enjoy a warm and welcoming open-concept main floor, perfect for everyday living and entertaining. Featuring hardwood floors, a large formal dining room and separate living room overlooking each other, and a sun-filled family room with a cozy 3-sided gas fireplace, this home makes it easy to host family dinners or unwind after a busy day. The modern eat-in kitchen includes newer (2024) stainless steel appliances, ample cabinetry, and direct access to a private, South-facing backyard - ideal for BBQs, playtime, and making lasting memories outdoors. Upstairs, discover 4 oversized bedrooms, including a luxurious primary retreat with an expansive walk-in closet and a spa-inspired 5-piece ensuite, complete with a deep soaker tub and separate standing shower. Finished basement enhances the space, it offers a great multi-functional space, cold room and loads of storage! Additional family-friendly features include: direct garage access; no sidewalk allowing 6-car parking total; a quiet, safe crescent just steps from Vaughan's Cortellucci Hospital, parks, community centres, top-rated schools, public transit & everything a busy family needs. Dont miss your chance to call this stunning property HOME! Schedule your private showing today and move in tomorrow! (id:63267)
Home overview
- Cooling Central air conditioning
- Heat source Natural gas
- Heat type Forced air
- Sewer/ septic Sanitary sewer
- # total stories 2
- # parking spaces 6
- Has garage (y/n) Yes
- # full baths 2
- # half baths 1
- # total bathrooms 3.0
- # of above grade bedrooms 4
- Flooring Hardwood, carpeted, tile
- Community features Community centre
- Subdivision Maple
- Lot size (acres) 0.0
- Listing # N12446088
- Property sub type Single family residence
- Status Active
- 3rd bedroom 3.46m X 3.7m
Level: 2nd - Primary bedroom 3.73m X 6.5m
Level: 2nd - 4th bedroom 3.36m X 3.76m
Level: 2nd - 2nd bedroom 3.56m X 3.5m
Level: 2nd - Living room Measurements not available
Level: Basement - Living room 4.21m X 3.81m
Level: Main - Kitchen 4m X 2.45m
Level: Main - Family room 5.1m X 3.35m
Level: Main - Dining room 3.66m X 4.58m
Level: Main - Eating area 3.8m X 3.17m
Level: Main
- Listing source url Https://www.realtor.ca/real-estate/28954270/108-kirkbride-crescent-vaughan-maple-maple
- Listing type identifier Idx

$-4,387
/ Month

