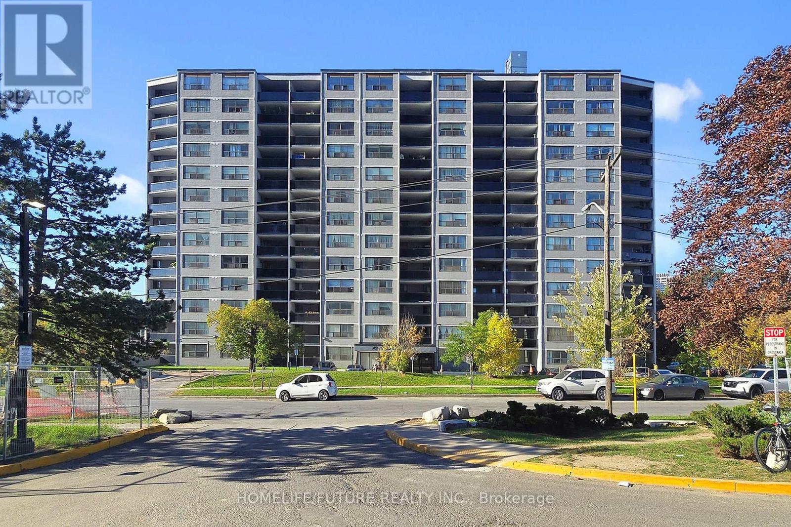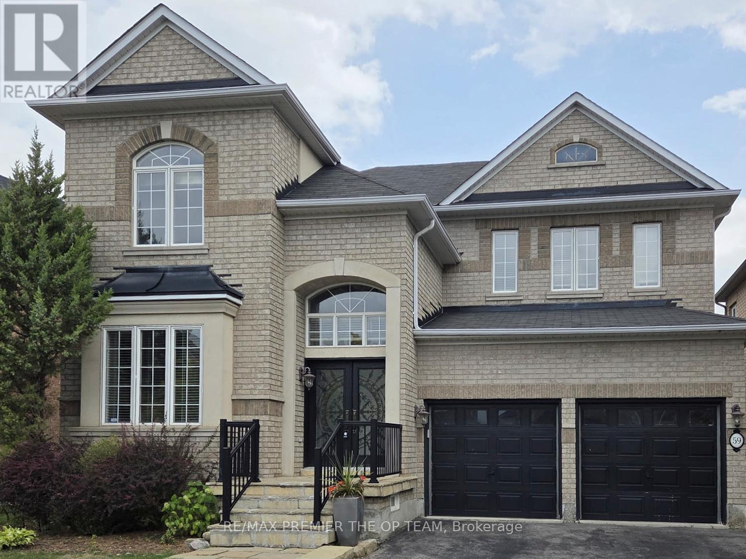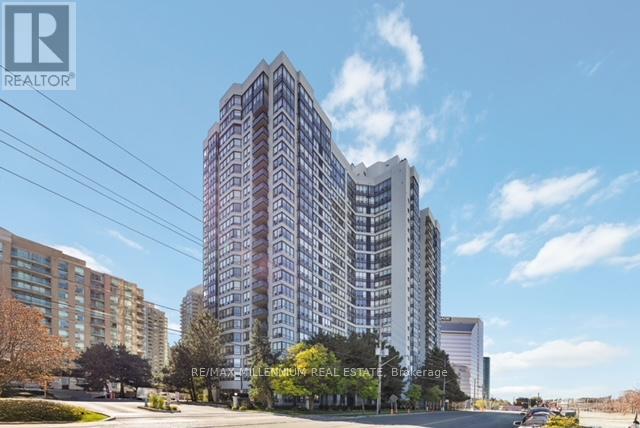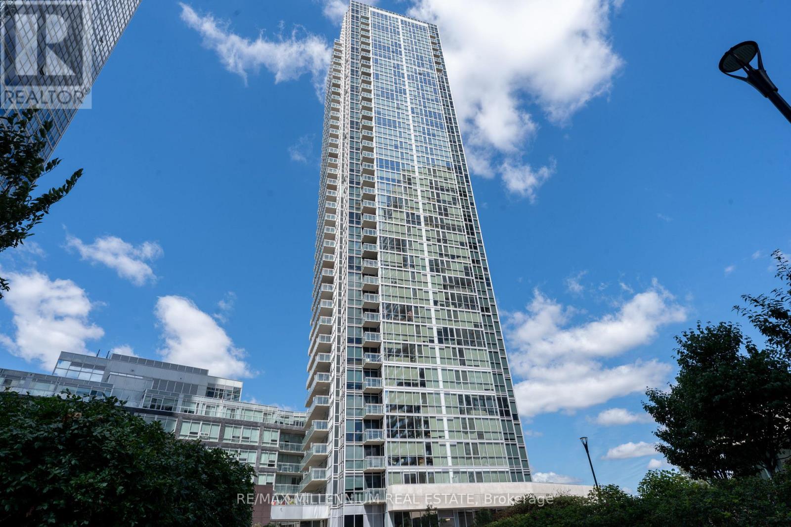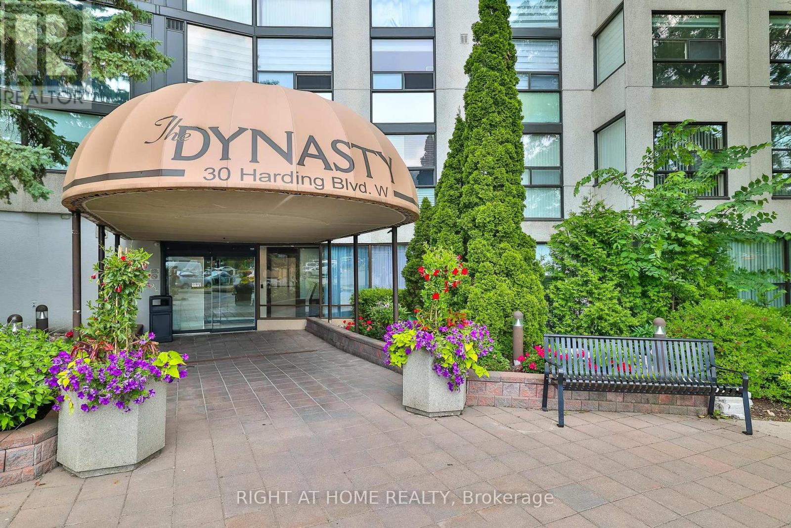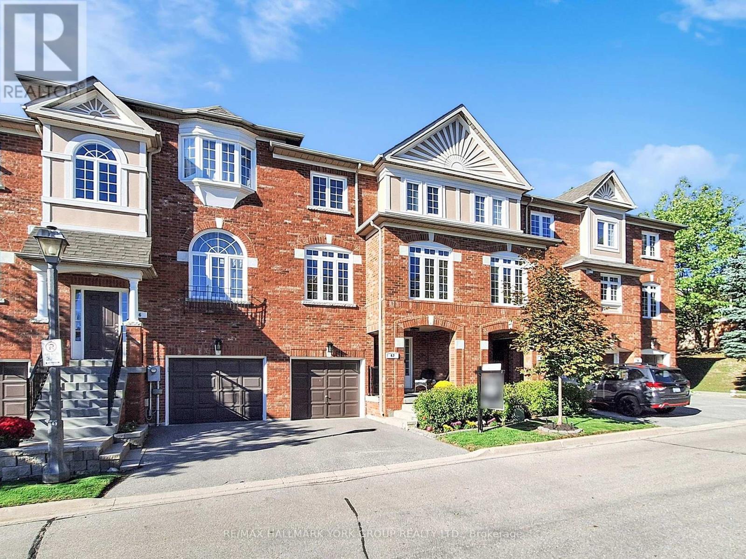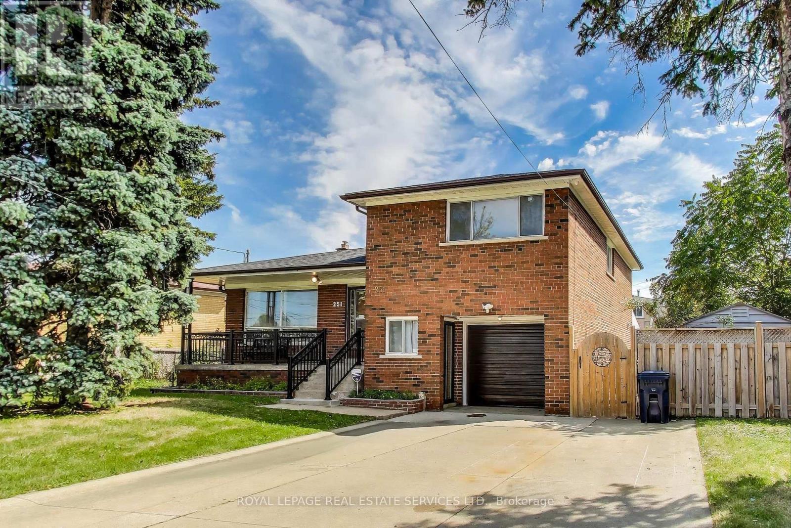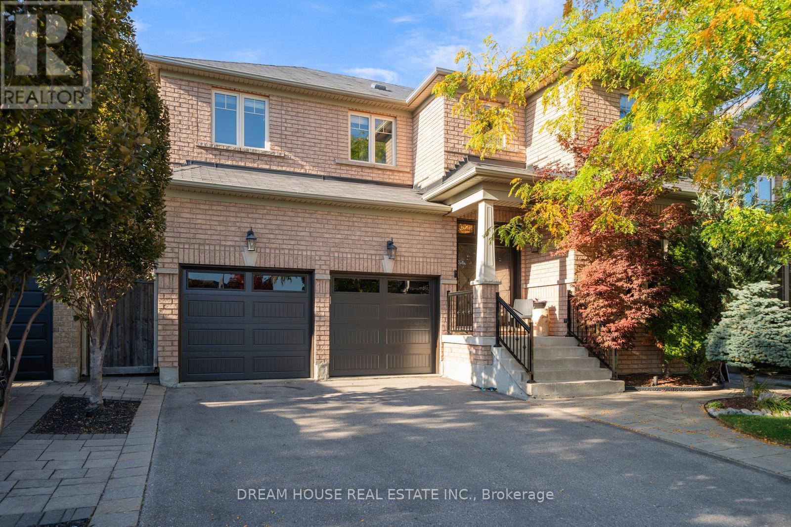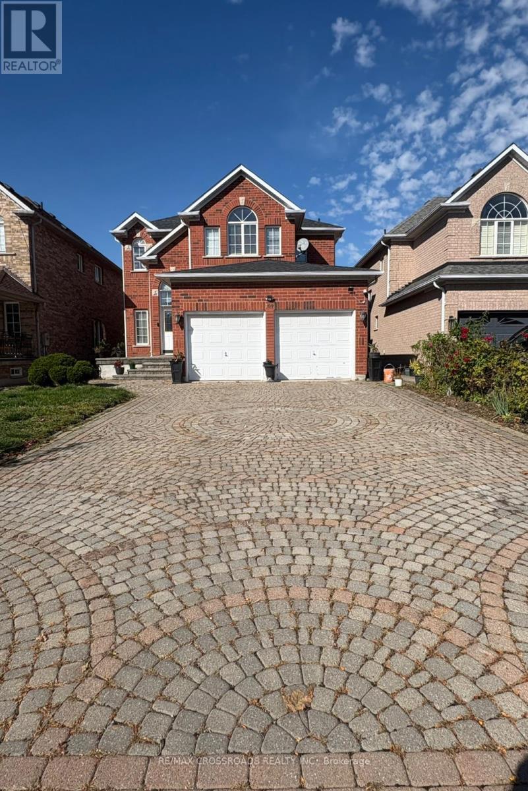
Highlights
Description
- Time on Housefulnew 10 hours
- Property typeSingle family
- Neighbourhood
- Median school Score
- Mortgage payment
Welcome to your dream home in the heart of Maple! This stunning 3,000 sq ft Living space 4+ bedroom, 5 bathroom all-brick beauty is the perfect blend of elegance, space, and lifestyle. Step inside to a bright, open-concept kitchen with tons of storage, designed for those who love to cook and entertain. Soaked in southern exposure, this home is filled with natural light all day long. The fully finished walk-up basement offers endless possibilities - a perfect space for entertaining, a home theatre, ora private in-law suite. Step outside to your backyard oasis, backing onto a quiet park for ultimate privacy. Enjoy skating in the winter on the outdoor rink or a game of beach volleyball in the summer - all just steps from your door. Located minutes from Vaughan Mills Mall, Cortellucci Hospital, Canada's Wonderland, Vaughan Metropolitan Centre, and with easy access to Highway 400, TTC Subway, and GO Transit, this home checks every box for luxury and convenience. (id:63267)
Home overview
- Cooling Central air conditioning
- Heat source Natural gas
- Heat type Forced air
- Sewer/ septic Sanitary sewer
- # total stories 2
- # parking spaces 6
- Has garage (y/n) Yes
- # full baths 3
- # half baths 1
- # total bathrooms 4.0
- # of above grade bedrooms 6
- Flooring Hardwood, laminate, tile
- Has fireplace (y/n) Yes
- Subdivision Maple
- Lot size (acres) 0.0
- Listing # N12472303
- Property sub type Single family residence
- Status Active
- 3rd bedroom 3.35m X 3.96m
Level: 2nd - Primary bedroom 4.7m X 5.8m
Level: 2nd - 4th bedroom 3.05m X 3.95m
Level: 2nd - 2nd bedroom 4.08m X 5.5m
Level: 2nd - Recreational room / games room Measurements not available
Level: Lower - Dining room 7.6m X 3.65m
Level: Main - Living room 7.6m X 3.65m
Level: Main - Eating area 3.65m X 3.35m
Level: Main - Kitchen 3.65m X 3.55m
Level: Main - Family room 3.53m X 4.25m
Level: Main - Mudroom Measurements not available
Level: Main
- Listing source url Https://www.realtor.ca/real-estate/29010922/109-hollybush-drive-vaughan-maple-maple
- Listing type identifier Idx

$-4,717
/ Month




