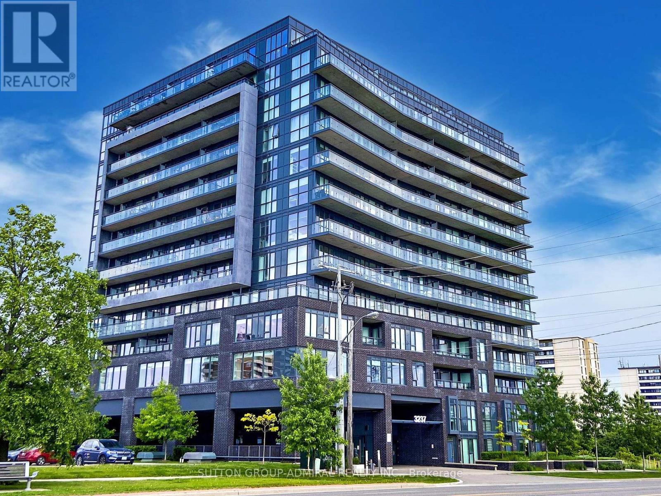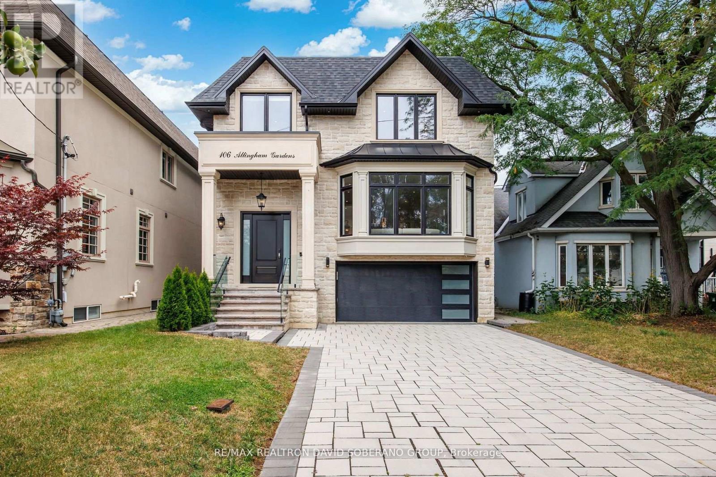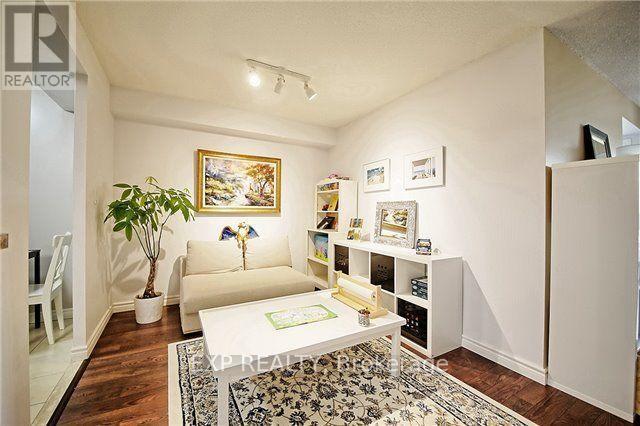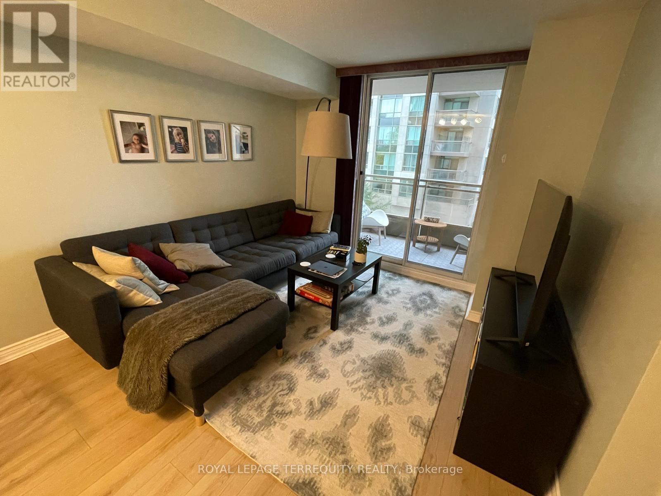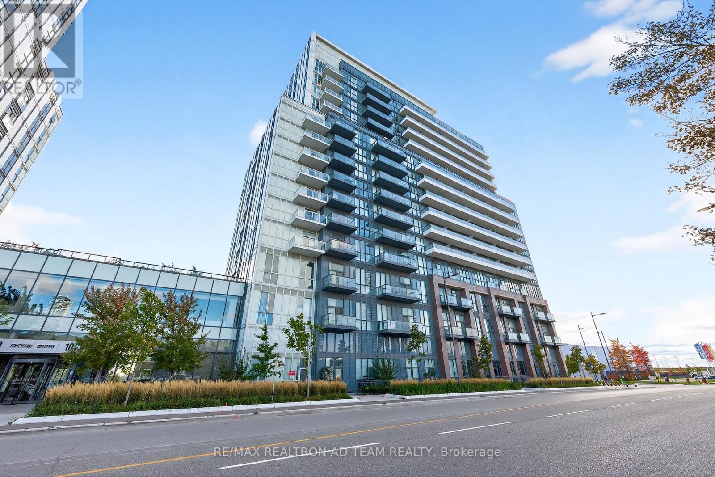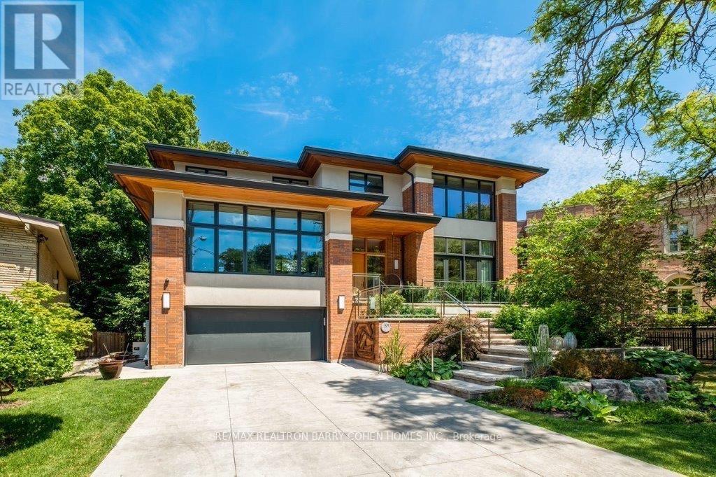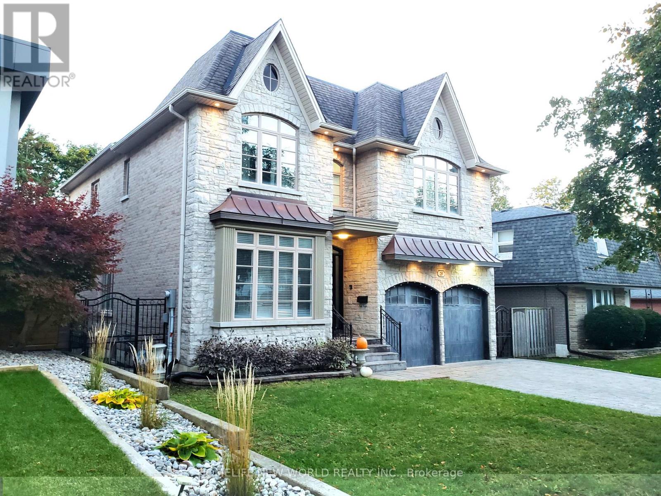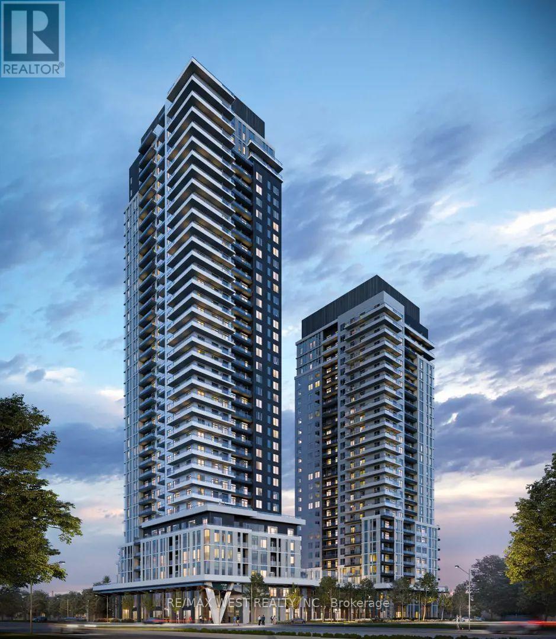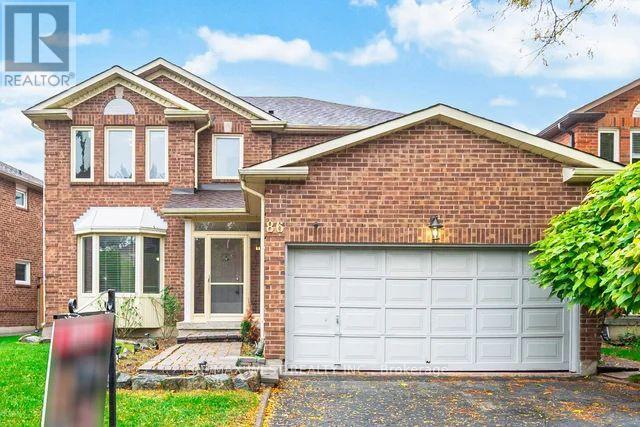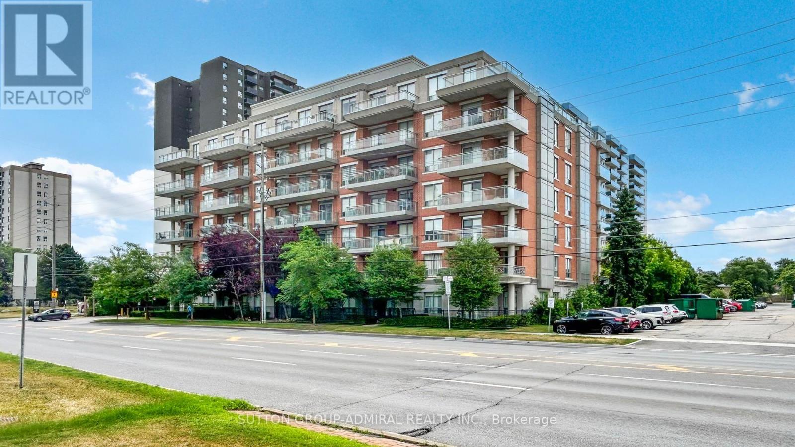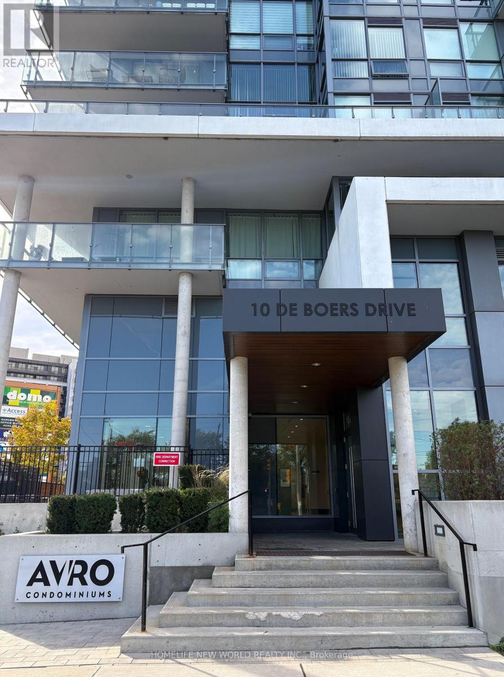- Houseful
- ON
- Vaughan
- Lakeview Estates
- 109 Whitney Pl
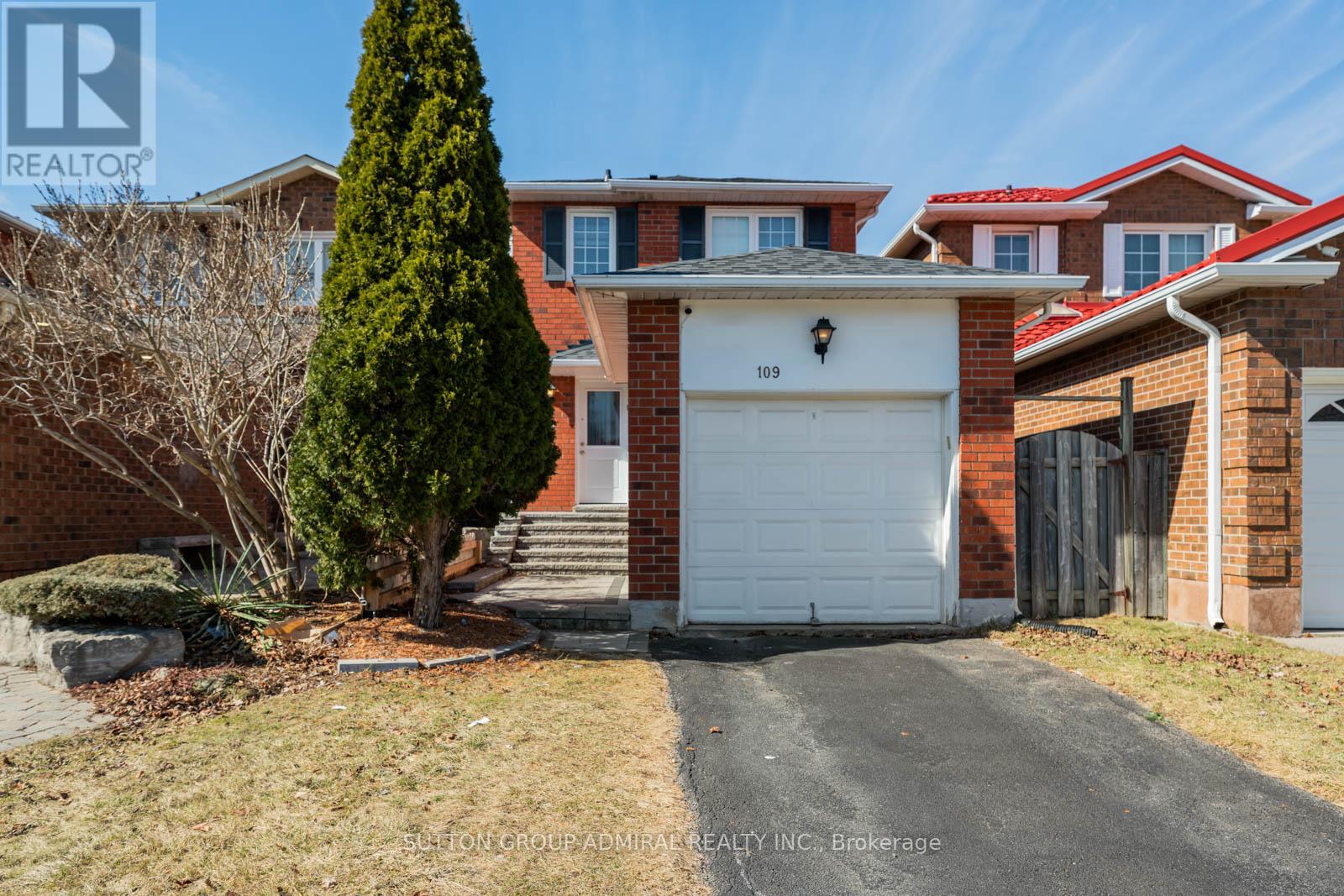
Highlights
Description
- Time on Houseful57 days
- Property typeSingle family
- Neighbourhood
- Median school Score
- Mortgage payment
109 Whitney Place In Thornhill Is A Charming And Well-maintained Home With 3+1 Bedrooms And 3 Bathrooms. The Inviting Front Steps And Patio Lead To A New Front And Back Door, Complete With An Updated Front Lock. Step Inside To A Warm Living And Dining Area With Smart Light Switches, Hardwood Floors, Pot Lights, And Large Windows Adorned With Zebra Blinds, Filling The Space With Natural Light. The Kitchen Has Updated Stainless Steel Appliances, A Backsplash, And A Wall Pantry. Walk Out To A Fully Fenced, Rubber Tile Patio Yard, Featuring A Garden Box And An Apple Tree, Perfect For Relaxation. The Main Floor Also Boasts A Renovated Powder Room. Upstairs, The Primary Bedroom Overlooks The Front Yard And Includes A Closet With Updated Organization. The Finished Basement Is Complete With Laminate Floors, Pot Lights, A Spacious Recreational Room, A 4th Bedroom, A 3-piece Bath, And Laundry. Additional Storage Is Available In The Garage. Located Just Minutes From Grocery Stores, Schools, Parks, Centerpoint Mall, York University, Subway Stations, And A Variety Of Restaurants, With Easy Access To Highways 400, 407, And 7. **Extras** Front & Back Door (2021), Roof (2023), Windows, A/c, Furnace, Hot Water Tank. Renovated Alley Concrete Tiles. (id:63267)
Home overview
- Cooling Central air conditioning
- Heat source Natural gas
- Heat type Forced air
- Sewer/ septic Sanitary sewer
- # total stories 2
- Fencing Fenced yard
- # parking spaces 3
- Has garage (y/n) Yes
- # full baths 2
- # half baths 1
- # total bathrooms 3.0
- # of above grade bedrooms 4
- Flooring Hardwood, laminate
- Community features Community centre
- Subdivision Lakeview estates
- View City view
- Directions 2129213
- Lot desc Landscaped
- Lot size (acres) 0.0
- Listing # N12362025
- Property sub type Single family residence
- Status Active
- 3rd bedroom 3.33m X 2.41m
Level: 2nd - Primary bedroom 4.52m X 3.02m
Level: 2nd - 2nd bedroom 3.02m X 2.52m
Level: 2nd - 4th bedroom 2.36m X 2.11m
Level: Basement - Recreational room / games room 4.93m X 4.17m
Level: Basement - Living room 6.43m X 3.12m
Level: Main - Kitchen 5.05m X 2.74m
Level: Main - Dining room 6.43m X 3.12m
Level: Main
- Listing source url Https://www.realtor.ca/real-estate/28771936/109-whitney-place-vaughan-lakeview-estates-lakeview-estates
- Listing type identifier Idx

$-2,733
/ Month

