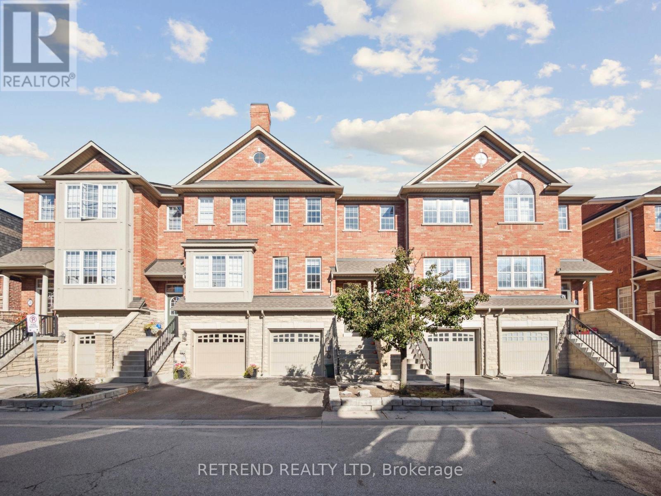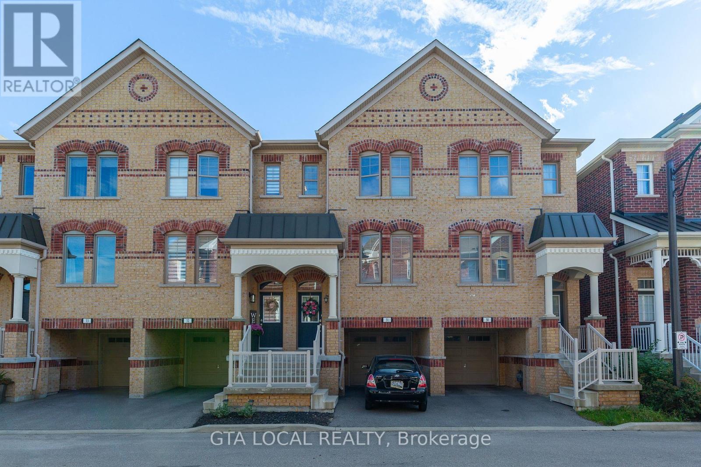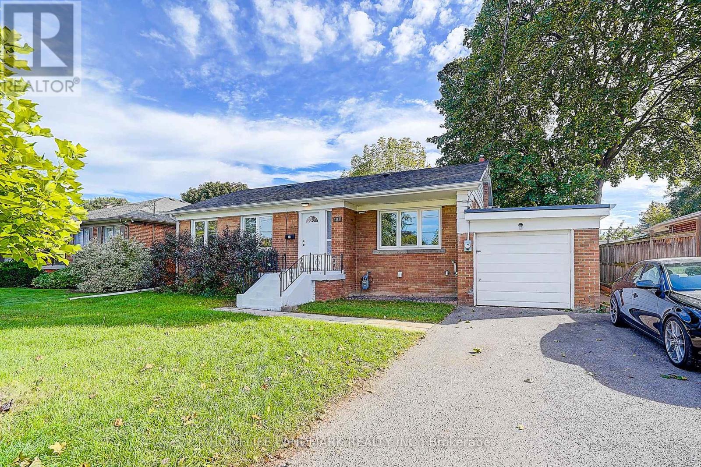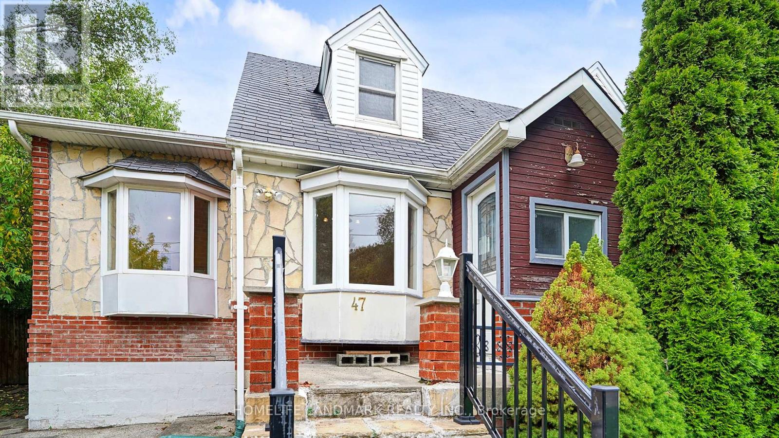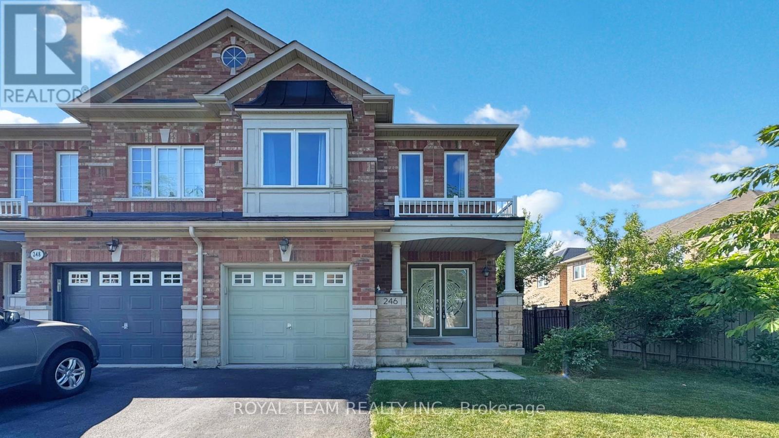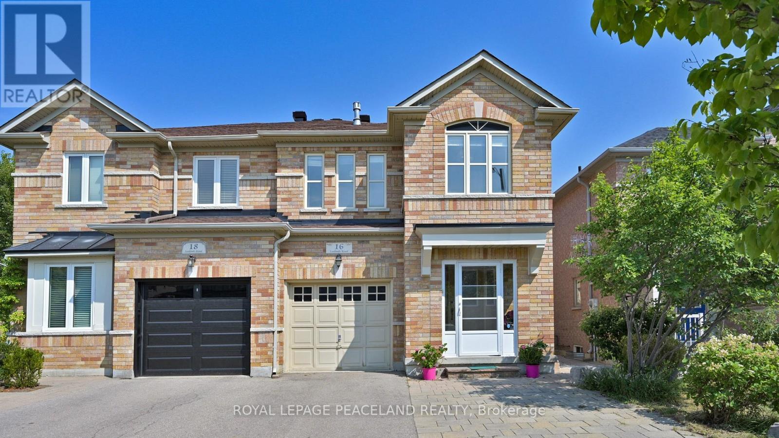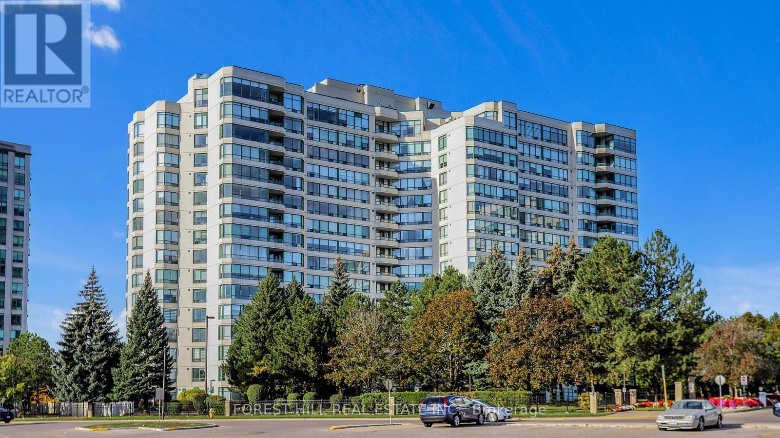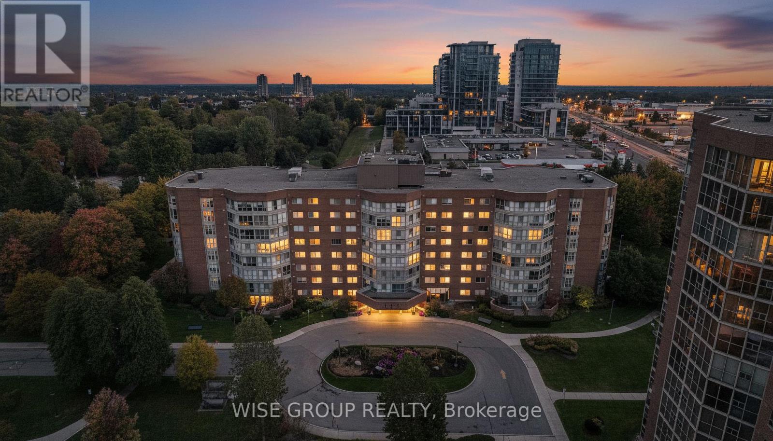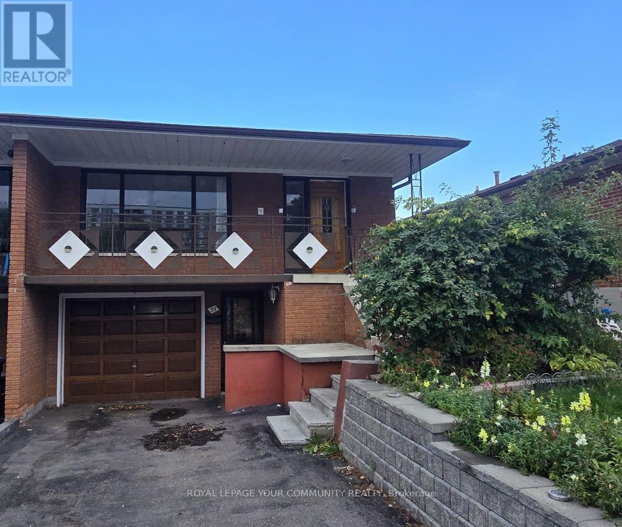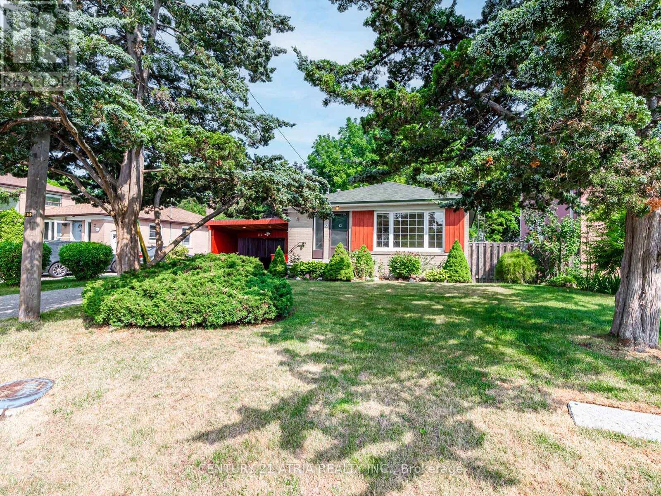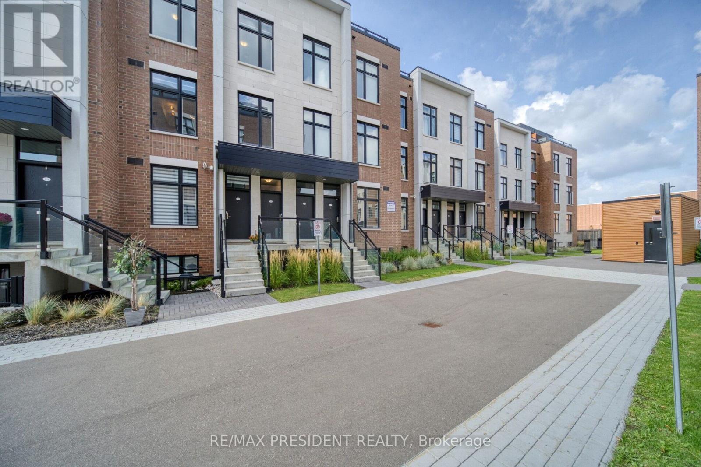- Houseful
- ON
- Vaughan
- Vellore Village
- 11 Avocet Dr
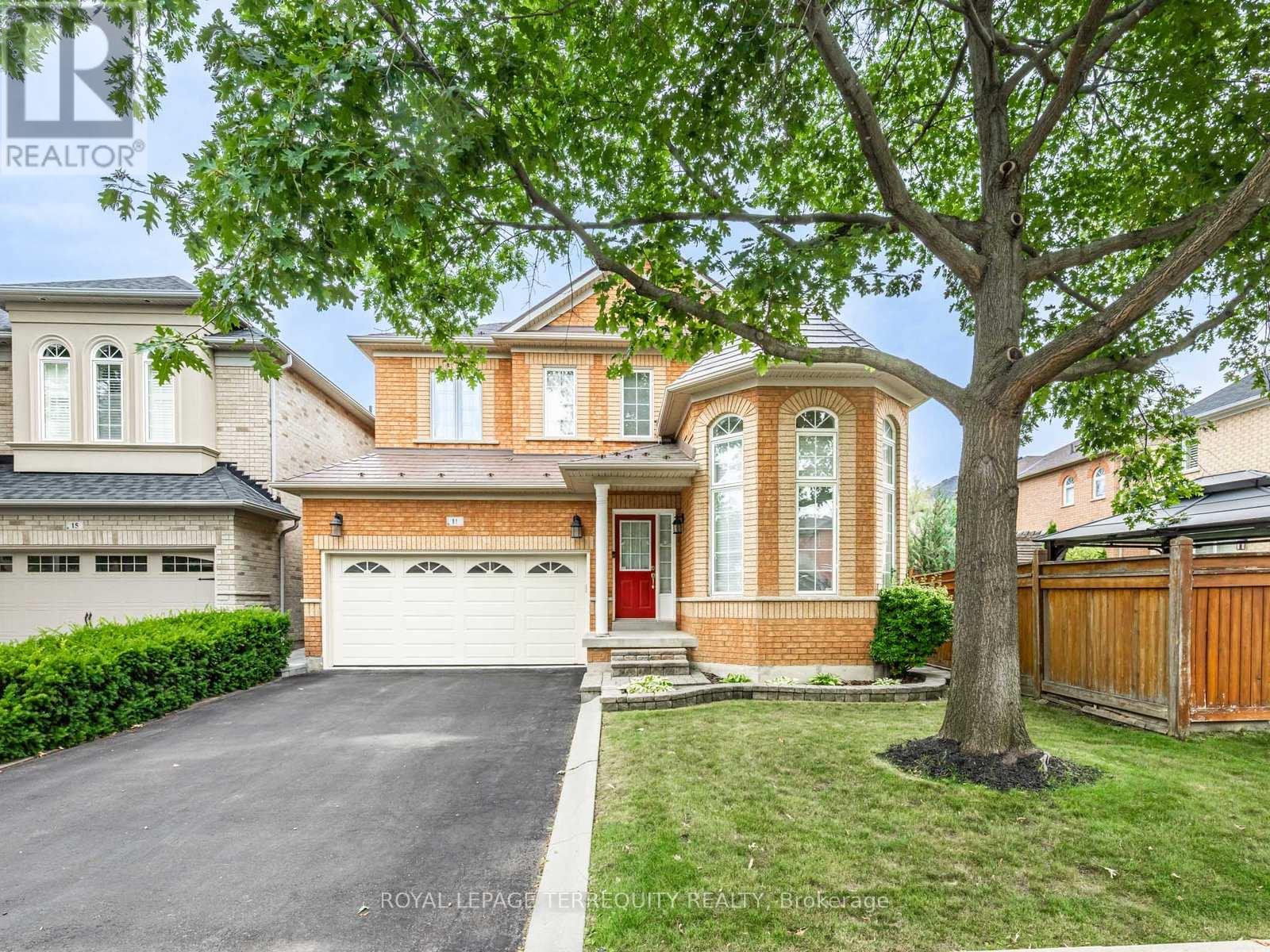
Highlights
Description
- Time on Houseful38 days
- Property typeSingle family
- Neighbourhood
- Median school Score
- Mortgage payment
Welcome to this spacious and energy-efficient 4-bedroom home on a long premium lot of 41'X104' in the highly sought-after Vellore Village. Boasting 2,476 square feet of living space, plus 1208sq ft of professionally finished basement for a total of 3,666 sqft of living space. A dedicated workshop area with built-in workbench and shelving is ideal for any project, 9 - foot main floor ceiling and higher vaulted ceiling in the living room, bright open-concept kitchen equipped with a high-end GE Cafe natural gas oven. This home is packed with energy-saving features, including a durable metal shingle roof, a high-efficiency heat pump with natural gas backup, an HRV air exchange system, an on-demand tankless hot water heater, and R60 attic insulation. Additional conveniences include a central vacuum system, integrated smart home technology, Cat 7 and coaxial cables in every room, and a fiber optic internet line for ultra-high-speed connectivity. Located near top-rated schools, parks, and shopping, this exceptional property offers the perfect blend of luxury, efficiency, and convenience. (id:63267)
Home overview
- Cooling Air exchanger
- Heat source Natural gas
- Heat type Heat pump
- Sewer/ septic Sanitary sewer
- # total stories 2
- Fencing Fenced yard
- # parking spaces 6
- Has garage (y/n) Yes
- # full baths 2
- # half baths 1
- # total bathrooms 3.0
- # of above grade bedrooms 4
- Flooring Parquet, laminate, ceramic
- Subdivision Vellore village
- Lot desc Landscaped, lawn sprinkler
- Lot size (acres) 0.0
- Listing # N12385771
- Property sub type Single family residence
- Status Active
- 2nd bedroom 4.9m X 3.73m
Level: 2nd - Primary bedroom 5.36m X 3.96m
Level: 2nd - 3rd bedroom 4.14m X 3.38m
Level: 2nd - 4th bedroom 3.91m X 3.07m
Level: 2nd - Recreational room / games room 5.23m X 4.32m
Level: Basement - Workshop 5.82m X 2.77m
Level: Basement - Great room 6.91m X 5.11m
Level: Basement - Kitchen 3.35m X 3.2m
Level: Main - Living room 7.32m X 3.04m
Level: Main - Eating area 5.28m X 2.79m
Level: Main - Dining room 7.32m X 3.04m
Level: Main - Family room 5.49m X 3.66m
Level: Main
- Listing source url Https://www.realtor.ca/real-estate/28824353/11-avocet-drive-vaughan-vellore-village-vellore-village
- Listing type identifier Idx

$-3,973
/ Month

