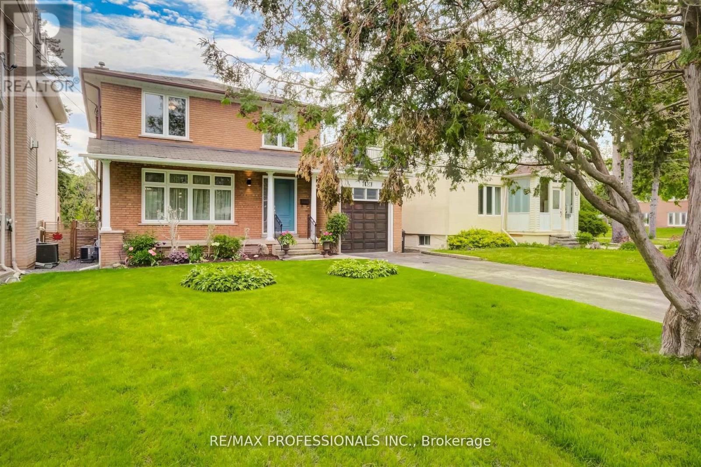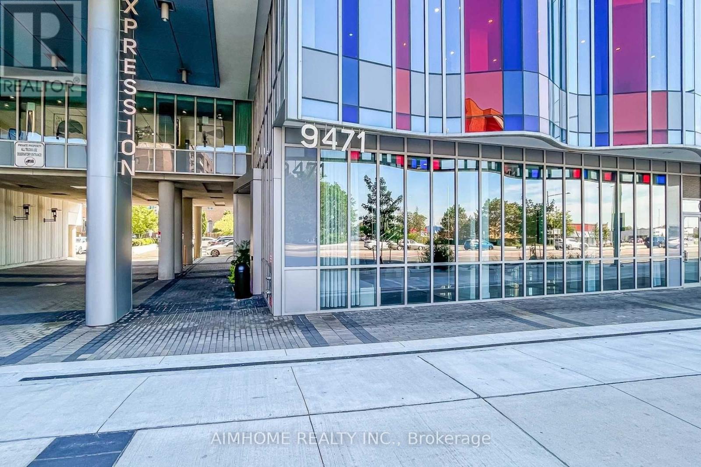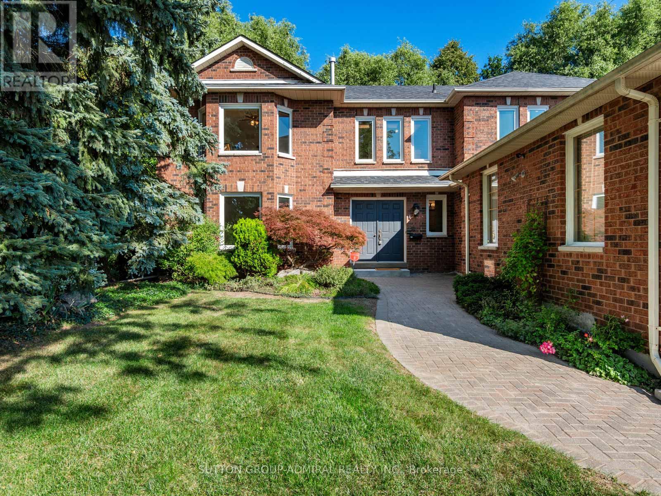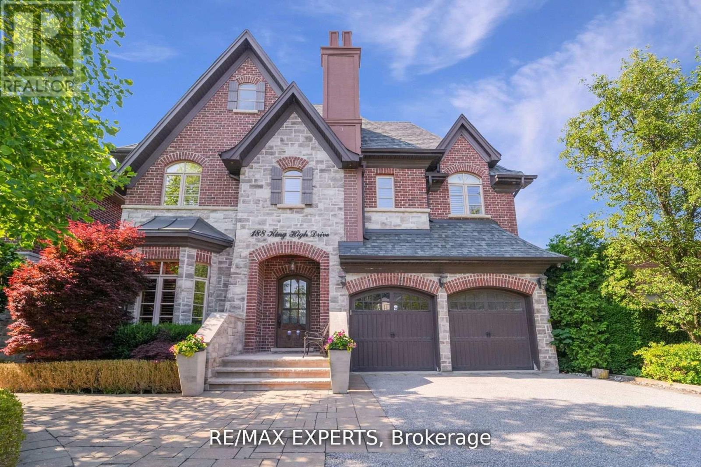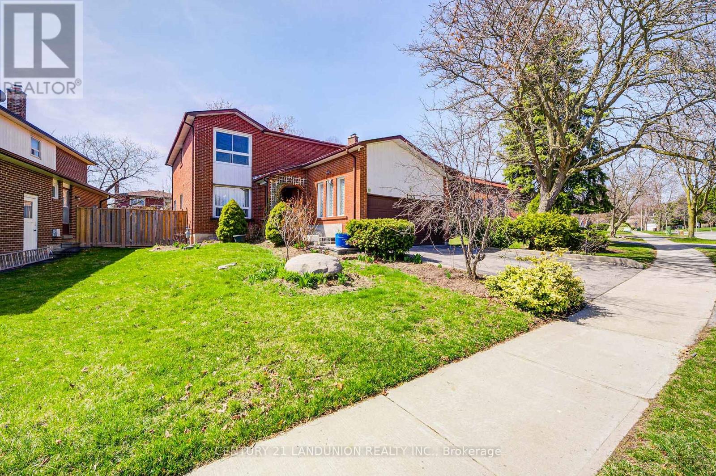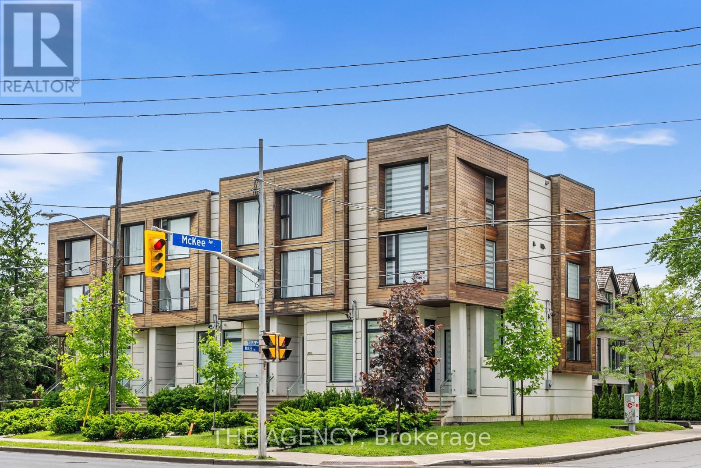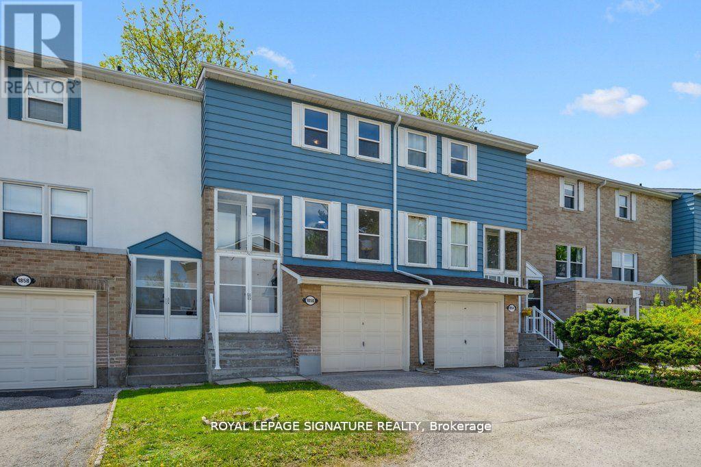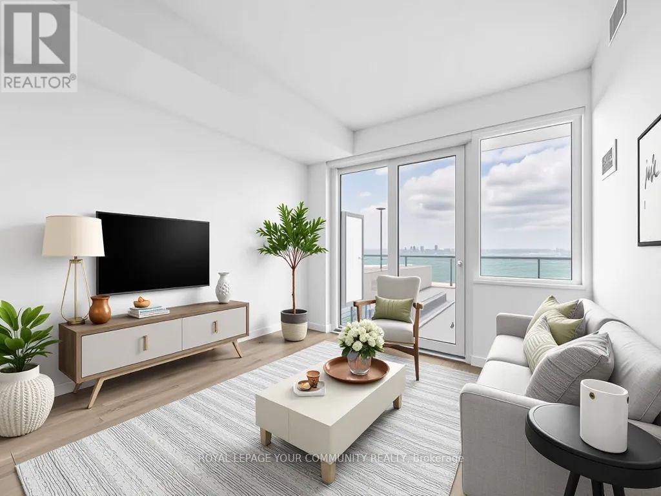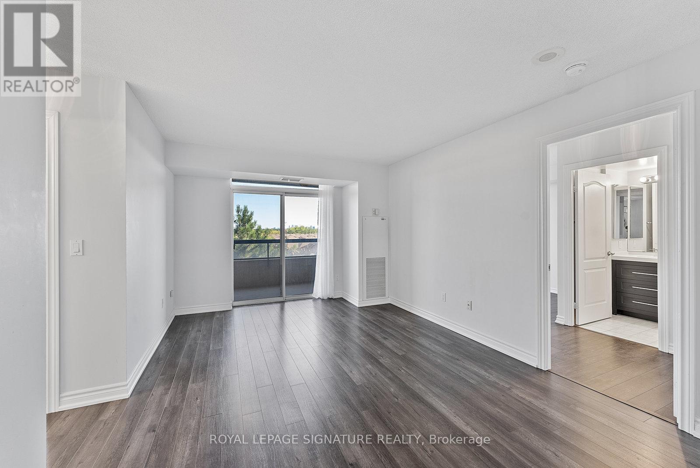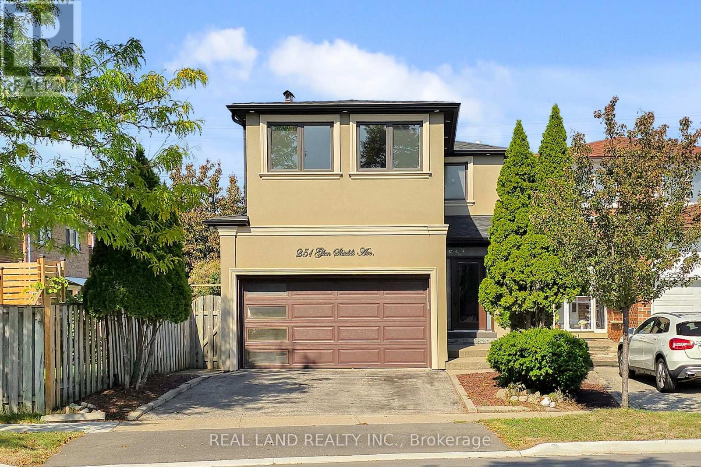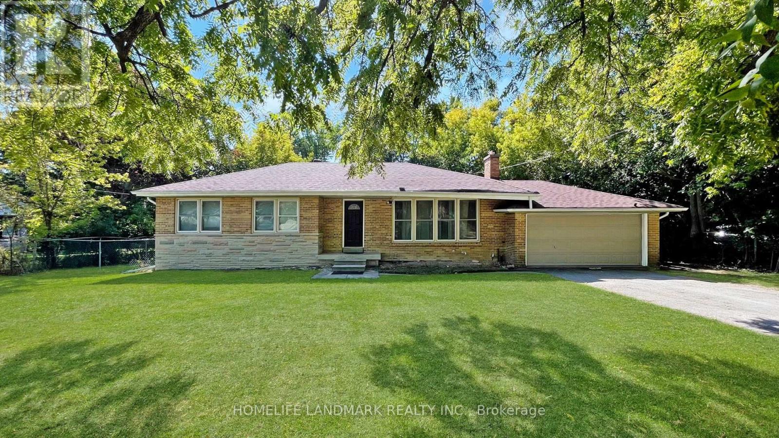
Highlights
Description
- Time on Housefulnew 11 hours
- Property typeSingle family
- StyleBungalow
- Neighbourhood
- Median school Score
- Mortgage payment
Attention Builders & Investors!! To Own & Live In This Home For Now And Build A 7000 Sqfts Luxurious Home Later! Located In Prestigious Thornhill Uplands Gardens. Unique Bungalow Sitting On An Beautiful Oversized 100.10 Feet X 165.16 Feet Premium Table Land In One Of Thornhill's Most Prestigious Neighbourhoods, The Uplands Community! **Steps To Future Uplands Subway Station, Steps To Uplands Golf Course. Facing To The Park, South View More Sunshine & Bright. Maple Hard Wood Floor Through The Main Level With Modern White Wood Kitchen Cabinet And Quartz Countertops, All SS Appliances . Newer Roof, Newer Kitchen, Newer Floor, Newer Furnace, Newer Hot Water Tank, New Painting.This Bangalow Surrounded By Millions Of Luxurious Homes. 1 Mins Walk To Yonge St & Uplands Community Learning Centre, 2 Mins Walk To Uplands Golf Club, Close To Toronto Ladies Golf Course, Thornhill Park Tennis Club, The Amenities Of Yonge St. And Future Yonge North Subway Line. Minutes To Restaurants, Shops, Hwy 407,Hwy 404, Schools & Hospital. (id:63267)
Home overview
- Cooling Central air conditioning
- Heat source Natural gas
- Heat type Forced air
- Has pool (y/n) Yes
- Sewer/ septic Sanitary sewer
- # total stories 1
- # parking spaces 10
- Has garage (y/n) Yes
- # full baths 2
- # total bathrooms 2.0
- # of above grade bedrooms 5
- Flooring Laminate, hardwood, ceramic
- Subdivision Uplands
- Lot size (acres) 0.0
- Listing # N12408333
- Property sub type Single family residence
- Status Active
- Bedroom 4.5m X 4m
Level: Basement - 2nd bedroom 4m X 3.5m
Level: Basement - Kitchen 4m X 2.7m
Level: Basement - Living room 6m X 4.5m
Level: Basement - Dining room 6m X 4.5m
Level: Basement - Living room 7.13m X 4.05m
Level: Ground - 2nd bedroom 3.79m X 3m
Level: Ground - Primary bedroom 4.15m X 3.79m
Level: Ground - Dining room 7.07m X 3.66m
Level: Ground - 3rd bedroom 3.25m X 3m
Level: Ground - Kitchen 3.54m X 3.08m
Level: Ground
- Listing source url Https://www.realtor.ca/real-estate/28873285/11-uplands-avenue-vaughan-uplands-uplands
- Listing type identifier Idx

$-7,970
/ Month

