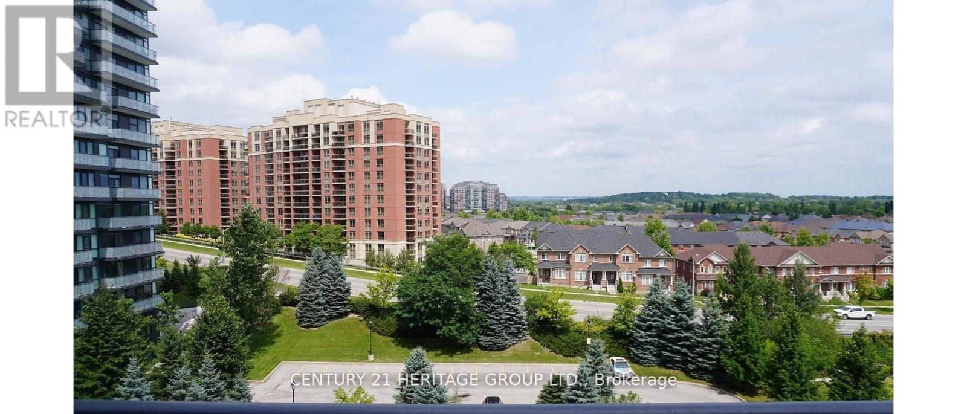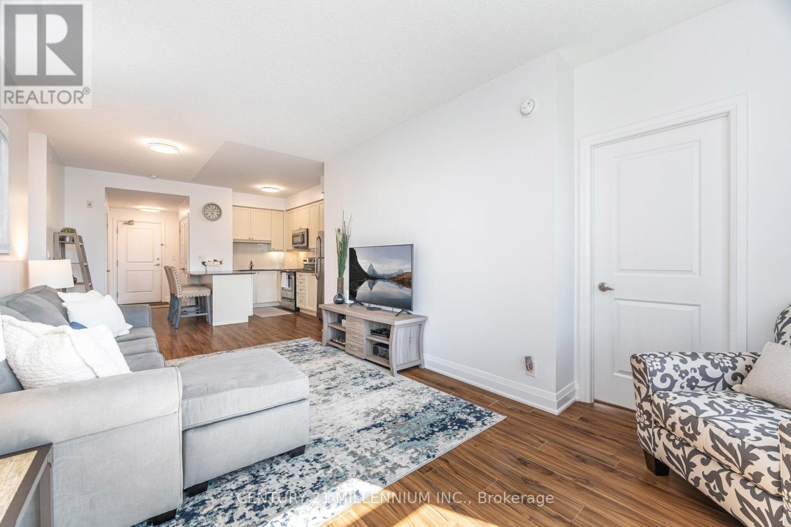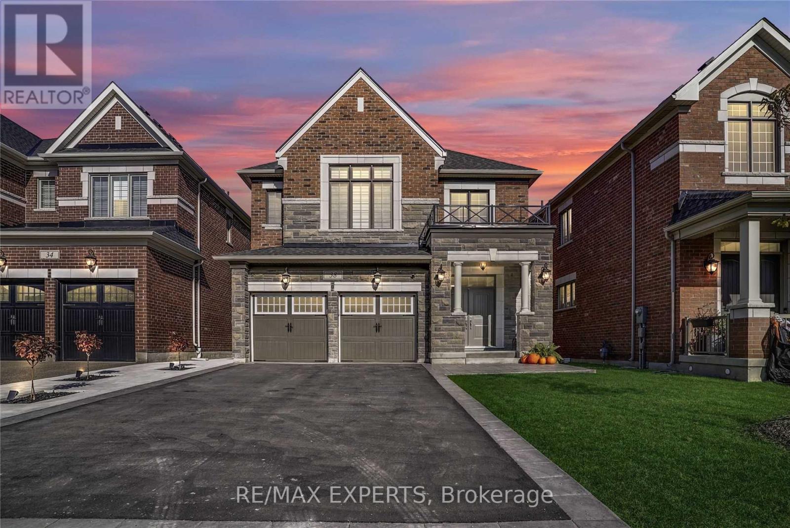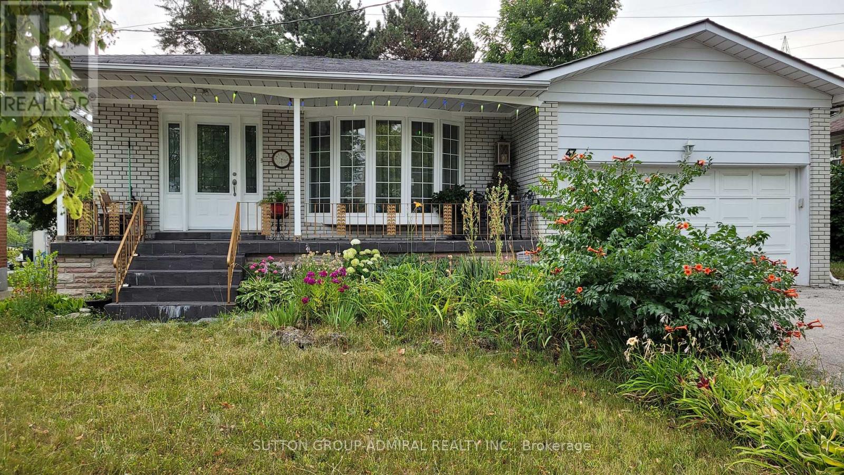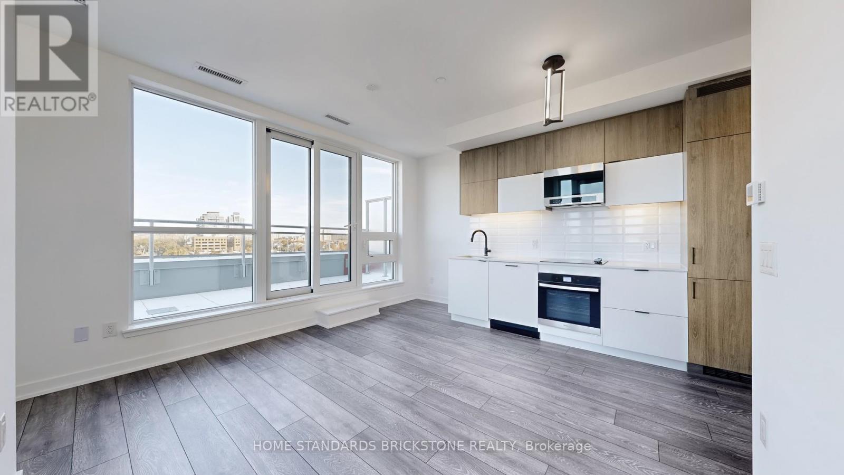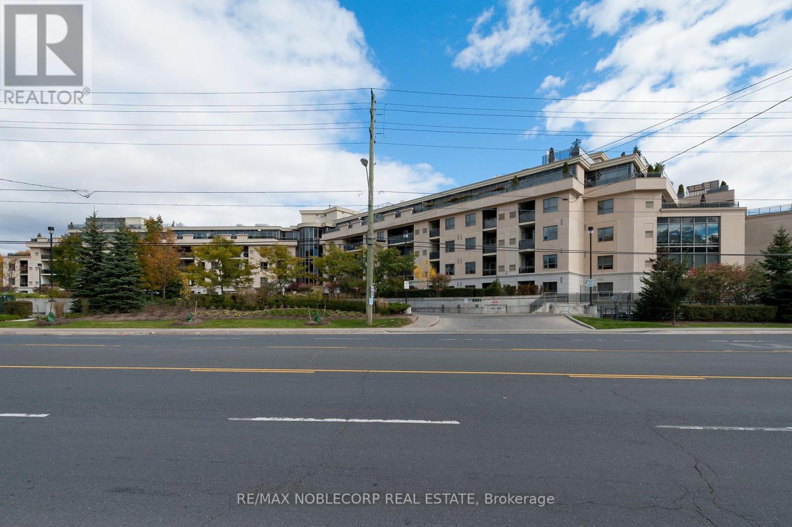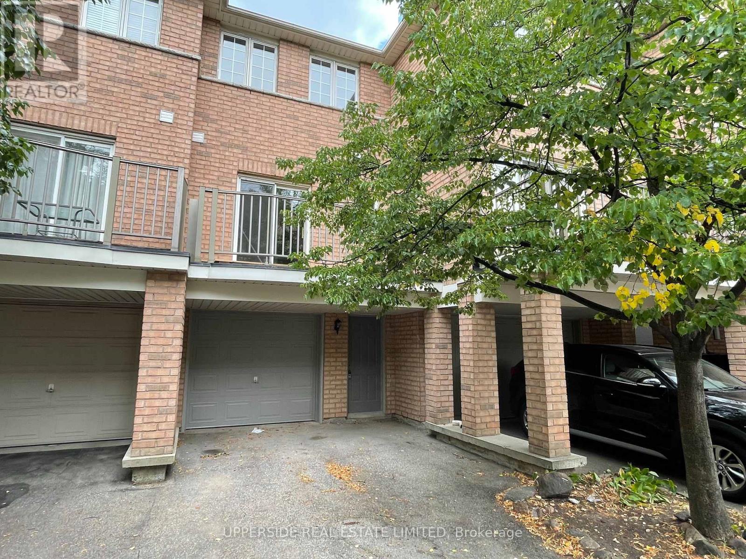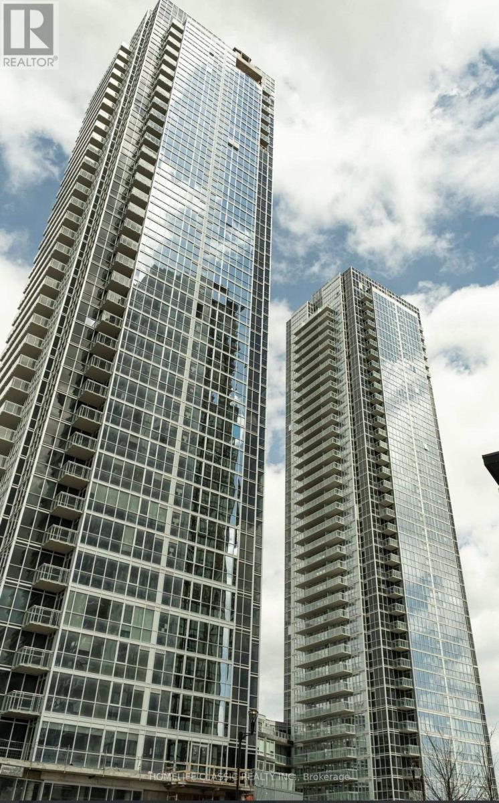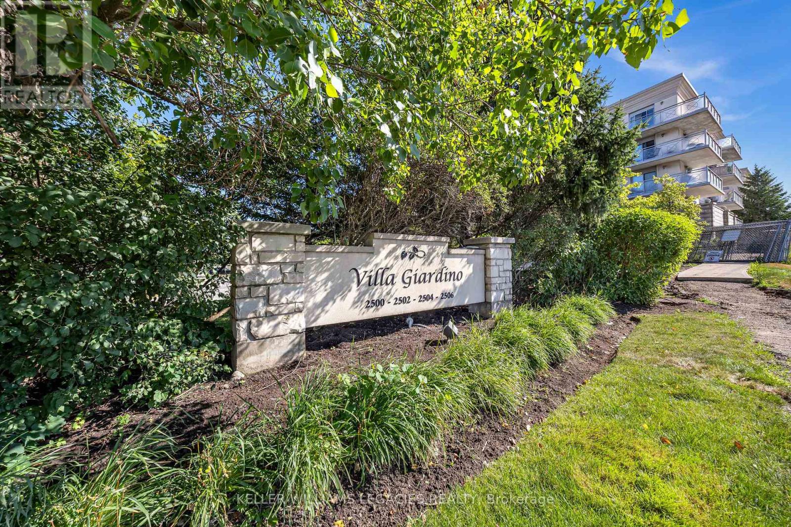- Houseful
- ON
- Vaughan
- Vellore Village
- 110 Tierra Ave
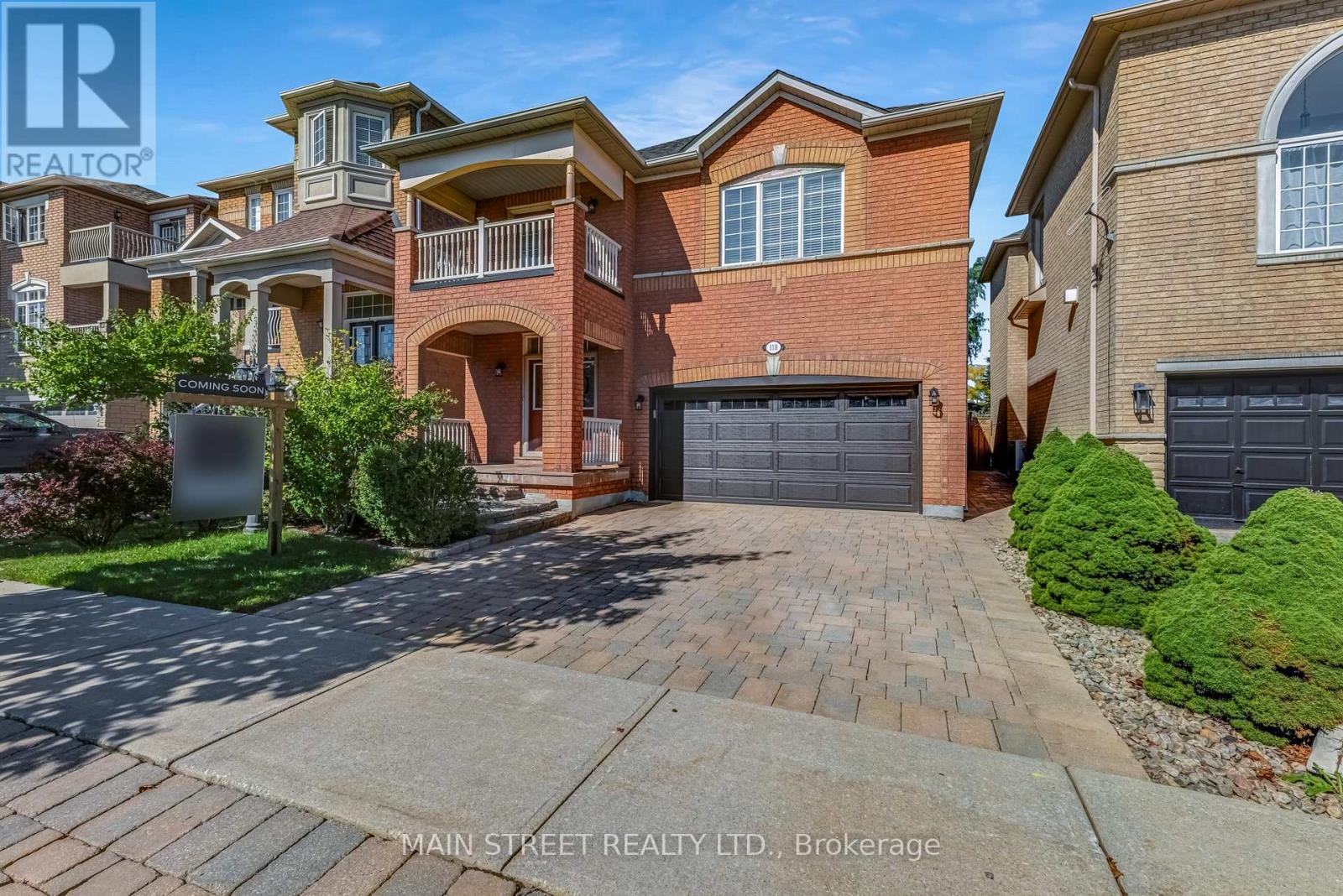
Highlights
Description
- Time on Housefulnew 2 days
- Property typeSingle family
- Neighbourhood
- Median school Score
- Mortgage payment
Here is the one you have been waiting for! **Welcome to Your Dream Home in Vellore Village** This beautifully maintained, fully detached 3+1 bedroom home is nestled in the heart of one of Maple's most desirable, family-friendly communities. From the moment you step inside, you will be captivated by the soaring 9-foot ceilings and gleaming hardwood floors that span the main level. The spacious great room, featuring a cozy gas fireplace, is the perfect place for the family to gather and unwind. The open-concept layout flows effortlessly into the oversized dine-in kitchen, complete with vaulted ceilings and a walkout to your private backyard patio ideal for outdoor dining, entertaining or simply relaxing in your beautifully landscaped yard. Upstairs, a solid oak staircase leads to three generously sized bedrooms, including a luxurious primary retreat with a walk-in closet and a private 4-piece ensuite. Not to be forgotten is the professionally finished basement offering incredible flexibility, featuring a 4th bedroom and large entertainment area - space that can easily serve as a home office or an area for the teens or in-laws. Set on a meticulously landscaped lot, this executive home boasts a fully fenced backyard, interlocking driveway, and exceptional curb appeal! All of this is perfectly located just minutes from Highway 400, Vaughan Mills, Cortellucci Hospital and is just steps to top-rated schools, scenic parks, shopping, dining and transit right outside your door! Don't miss your chance to own this exceptional home - your keys await you! (id:63267)
Home overview
- Cooling Central air conditioning
- Heat source Natural gas
- Heat type Forced air
- Sewer/ septic Sanitary sewer
- # total stories 2
- # parking spaces 5
- Has garage (y/n) Yes
- # full baths 2
- # half baths 1
- # total bathrooms 3.0
- # of above grade bedrooms 4
- Flooring Hardwood, carpeted
- Has fireplace (y/n) Yes
- Subdivision Vellore village
- Directions 2059778
- Lot size (acres) 0.0
- Listing # N12437356
- Property sub type Single family residence
- Status Active
- 3rd bedroom 3.58m X 3.47m
Level: 2nd - 2nd bedroom 4.14m X 3.18m
Level: 2nd - Primary bedroom 5.1m X 3m
Level: 2nd - 4th bedroom 2.97m X 2.73m
Level: Basement - Recreational room / games room 7.66m X 5.52m
Level: Basement - Great room 8.85m X 3.68m
Level: Main - Kitchen 4.18m X 3.15m
Level: Main - Dining room 4.8m X 2.97m
Level: Main
- Listing source url Https://www.realtor.ca/real-estate/28935041/110-tierra-avenue-vaughan-vellore-village-vellore-village
- Listing type identifier Idx

$-3,195
/ Month

