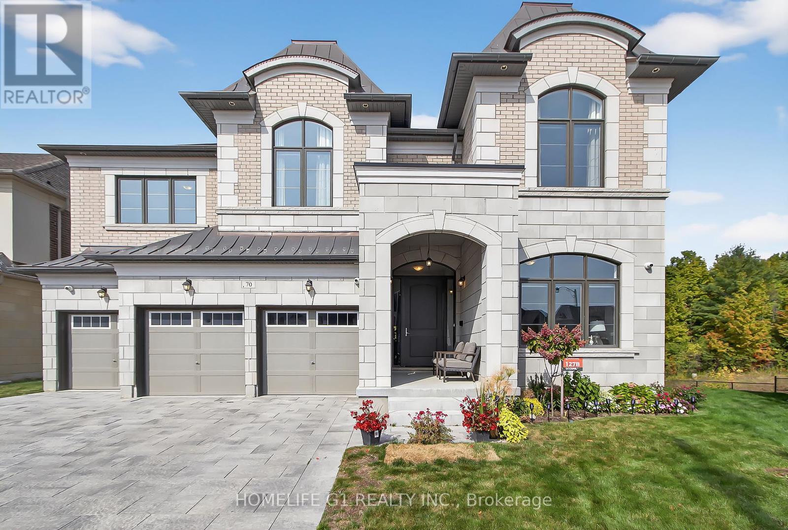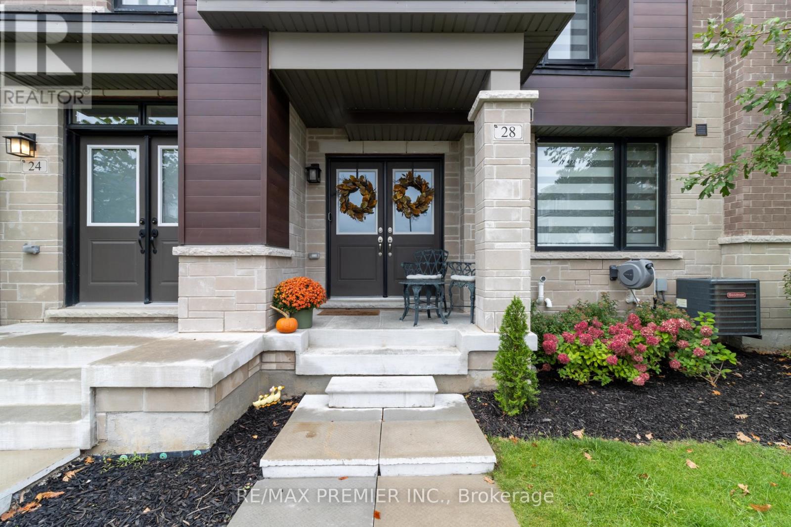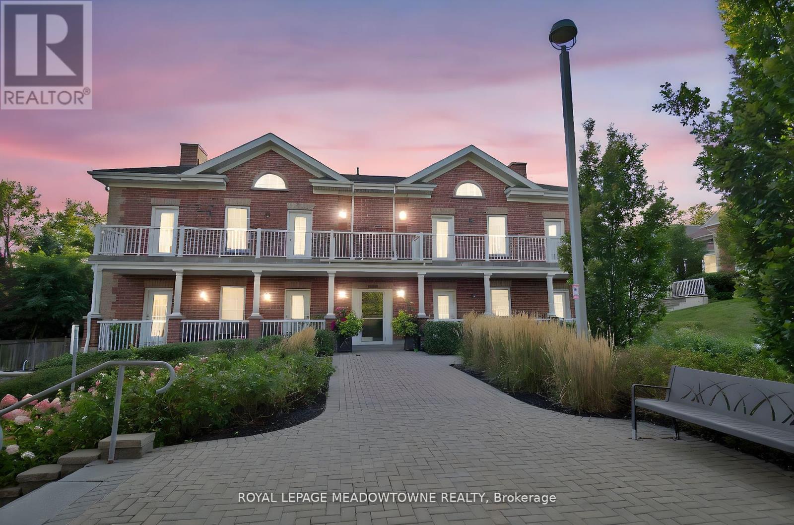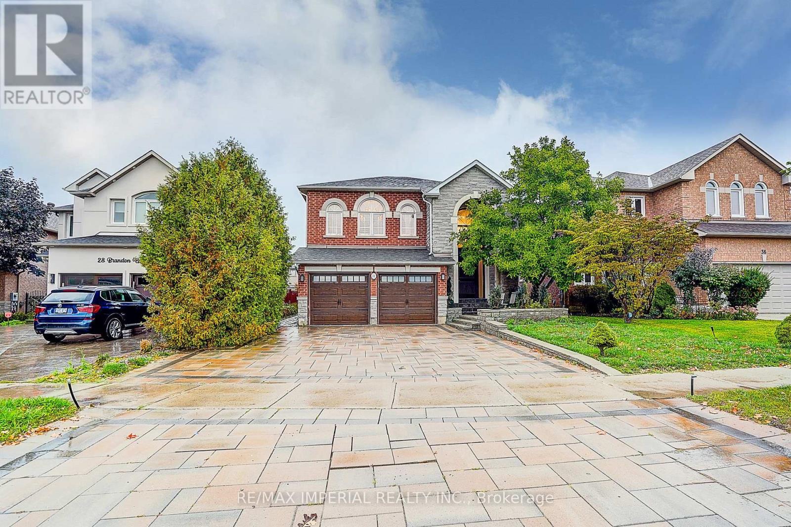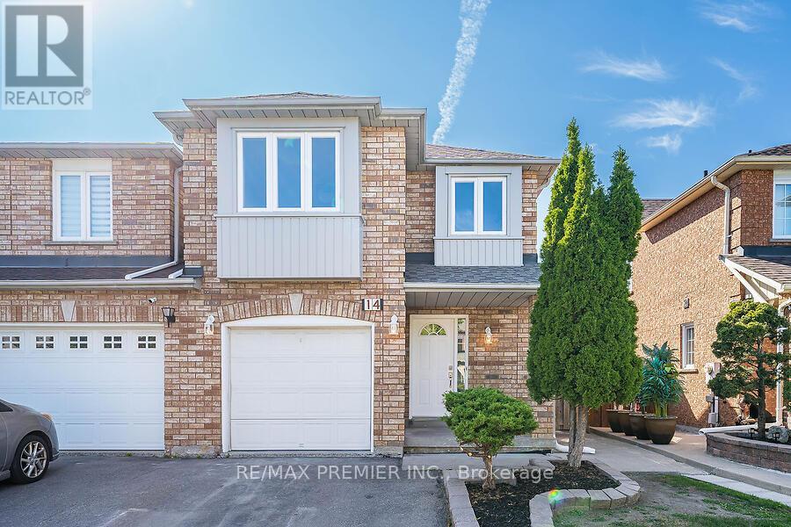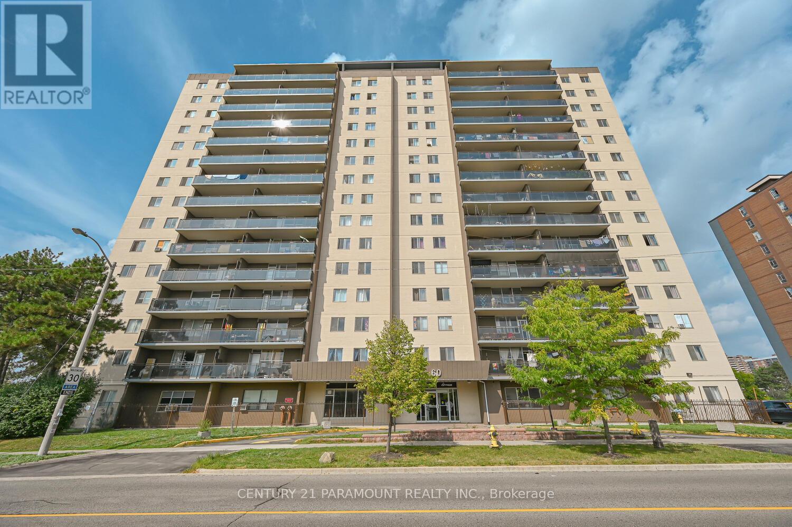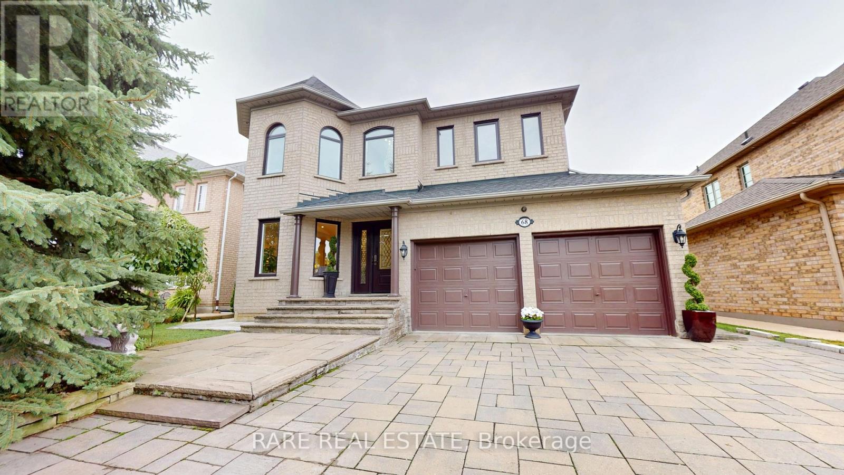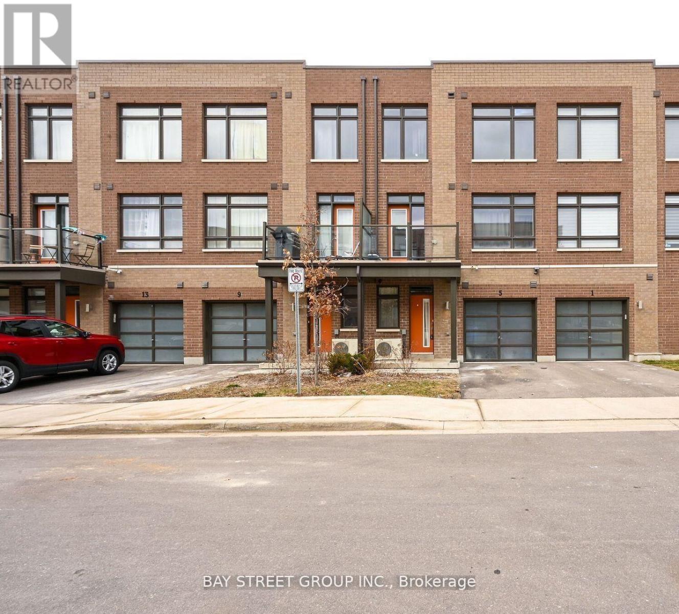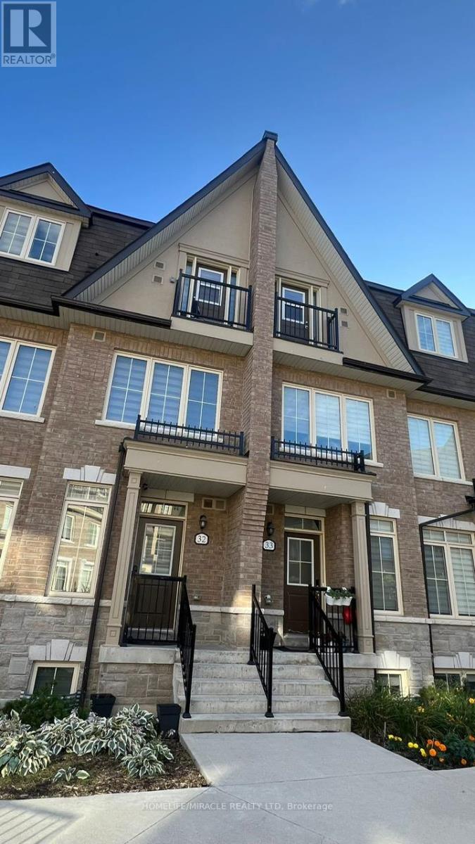- Houseful
- ON
- Vaughan
- East Woodbridge
- 110 Velmar Dr
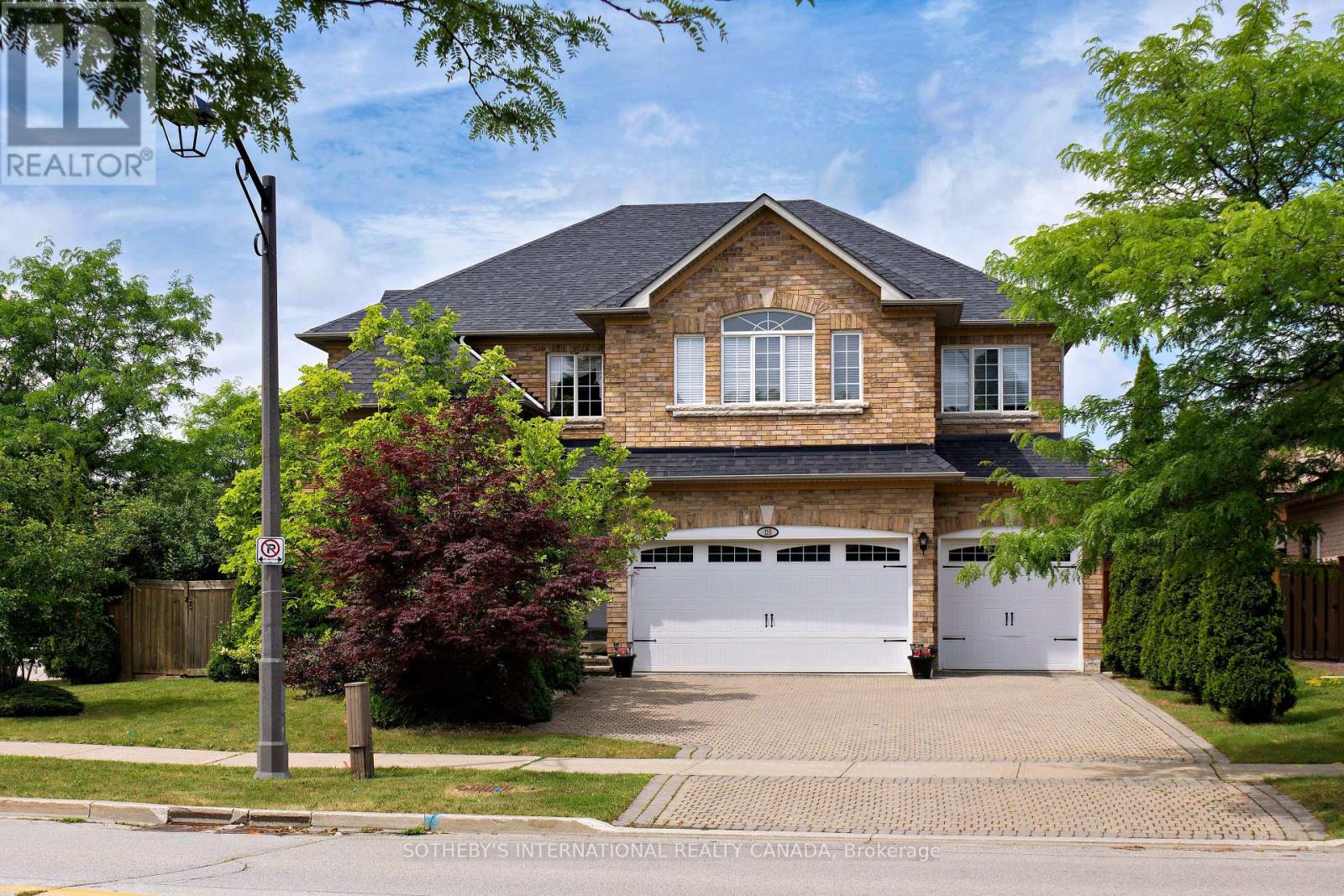
Highlights
Description
- Time on Housefulnew 3 days
- Property typeSingle family
- Neighbourhood
- Median school Score
- Mortgage payment
Looking for a New Place to Call Home with a Growing Family? Welcome to 110 Velmar Drive in the Prestigious and High Demand Area of Weston Downs. Double Door Cathedral Ceiling Entrance, 9 Feet Ceilings Throughout Main Floor, Grand Staircase, Wonderful Layout, Large Spacious Rooms. Approx 4,034 square feet not including the Unfinished Basement. Den & Laundry Room on Main Floor, Service Stairs to Large Basement. Family Size Kitchen with Granite Counter Tops, Centre Island and Walk Out to Large Deck. Very Spacious Primary Bedroom with Sitting Area, 6 piece bath, His/Hers Closets. Every Bedroom is Connected to an Ensuite Bath. Parquet Dark Stained Floors Throughout. Fully Fenced Backyard for Kids to Play. 3 Car Garage with Wide Interlocking Driveway. 6 Car Parking. Amazing Area to Raise a Family. Close to Hwy 400/427, Transit, Schools, Parks, The National Golf Club, Vaughan Hospital, Wonderland, Restaurants, Vaughan Mills Mall for Shopping, Kortright Centre for Nature Walks, and Much More!! (id:63267)
Home overview
- Cooling Central air conditioning
- Heat source Natural gas
- Heat type Forced air
- Sewer/ septic Sanitary sewer
- # total stories 2
- Fencing Fenced yard
- # parking spaces 6
- Has garage (y/n) Yes
- # full baths 3
- # half baths 1
- # total bathrooms 4.0
- # of above grade bedrooms 4
- Flooring Parquet, ceramic
- Community features School bus
- Subdivision East woodbridge
- Lot size (acres) 0.0
- Listing # N12253431
- Property sub type Single family residence
- Status Active
- 3rd bedroom 4.57m X 3.35m
Level: 2nd - 4th bedroom 5.18m X 3.35m
Level: 2nd - Primary bedroom 7.28m X 6.89m
Level: 2nd - 2nd bedroom 6.22m X 6.19m
Level: 2nd - Eating area 4.79m X 3.98m
Level: Main - Dining room 4.57m X 4.14m
Level: Main - Kitchen 3.67m X 5.66m
Level: Main - Family room 6.7m X 3.9m
Level: Main - Den 3.84m X 2.84m
Level: Main - Living room 5.34m X 3.35m
Level: Main
- Listing source url Https://www.realtor.ca/real-estate/28538750/110-velmar-drive-vaughan-east-woodbridge-east-woodbridge
- Listing type identifier Idx

$-5,840
/ Month

