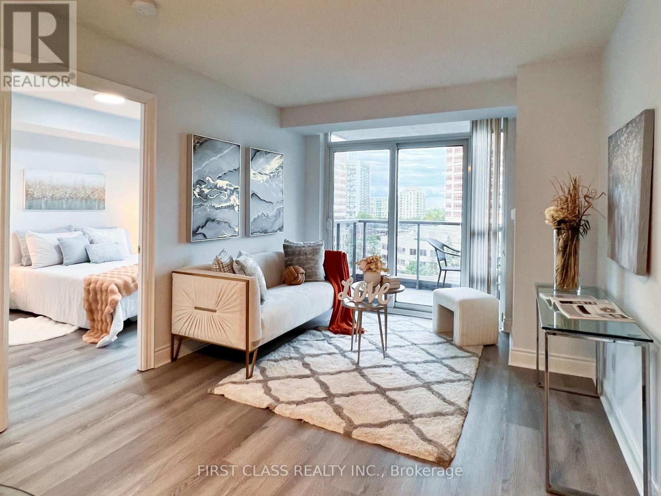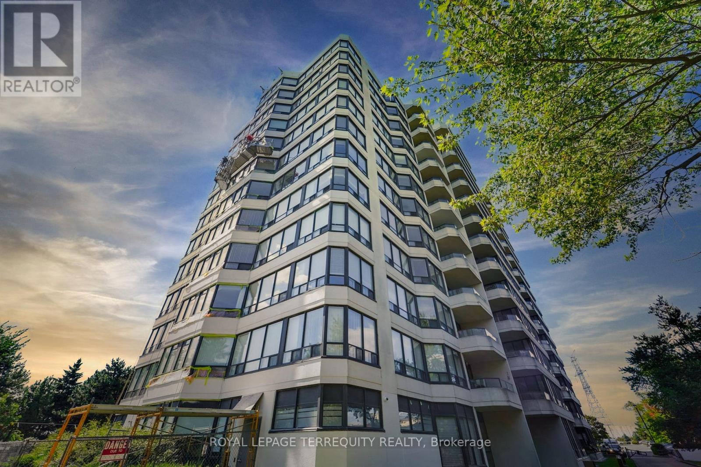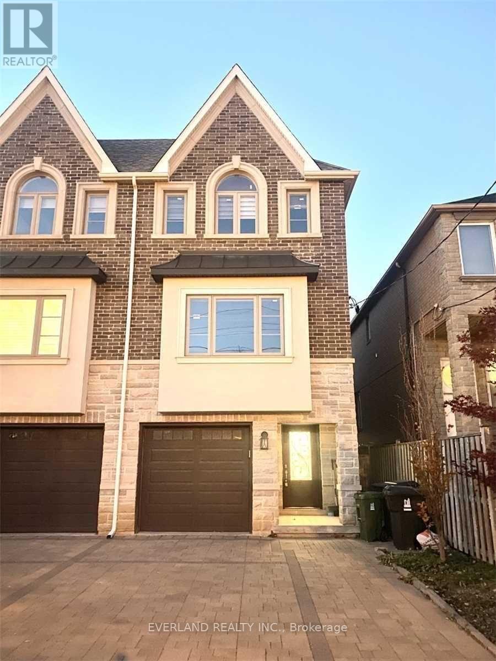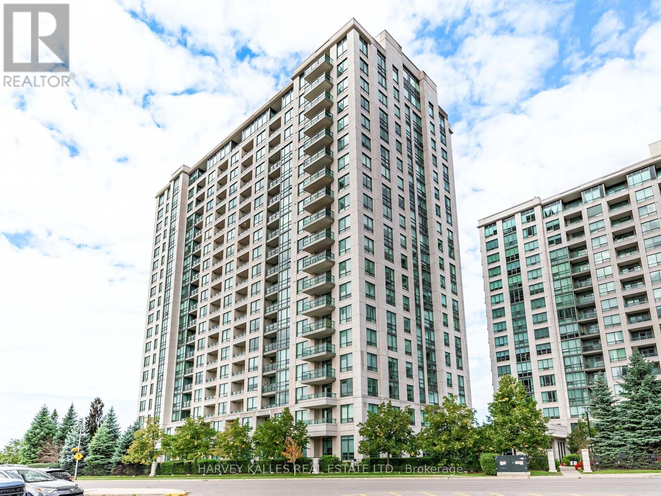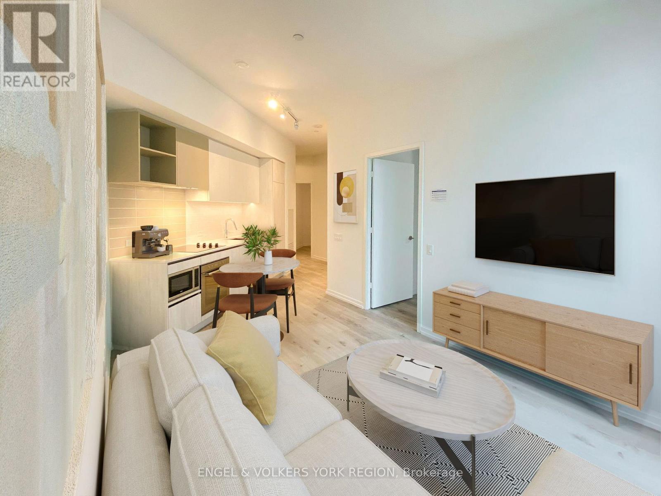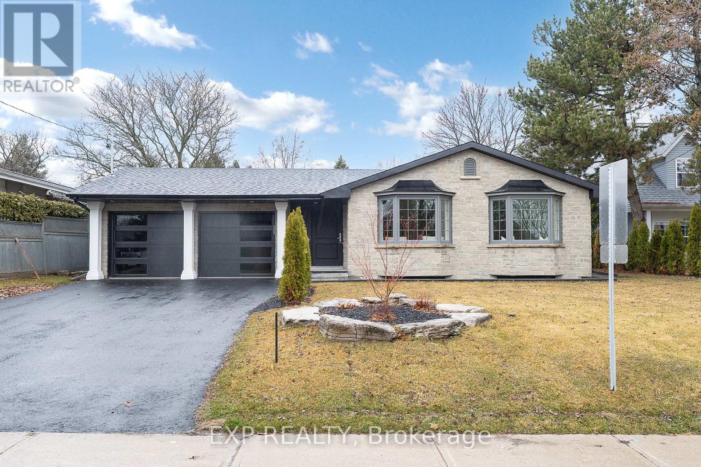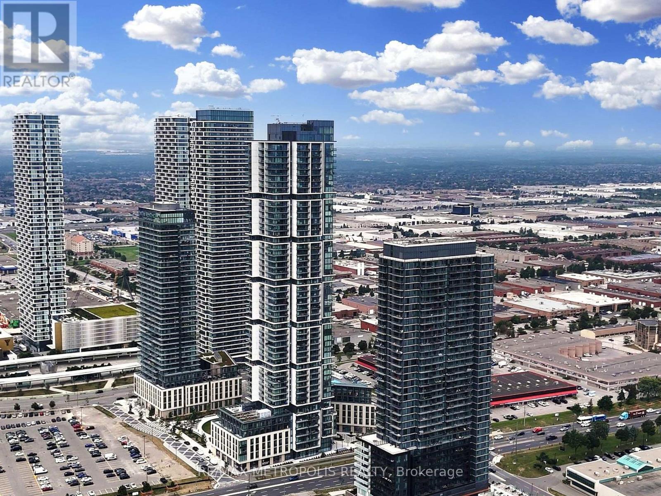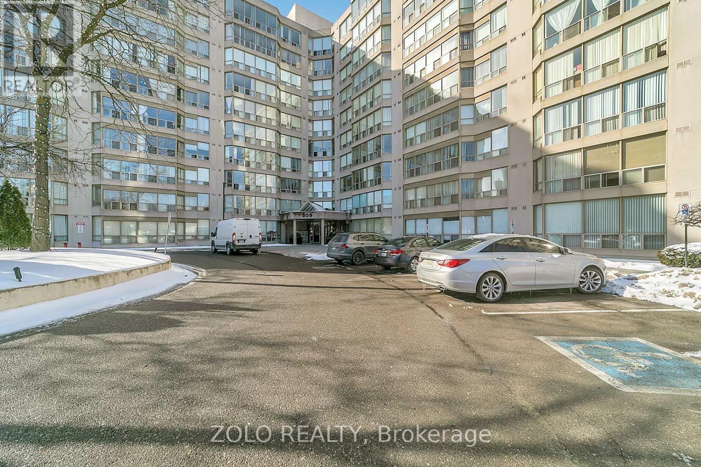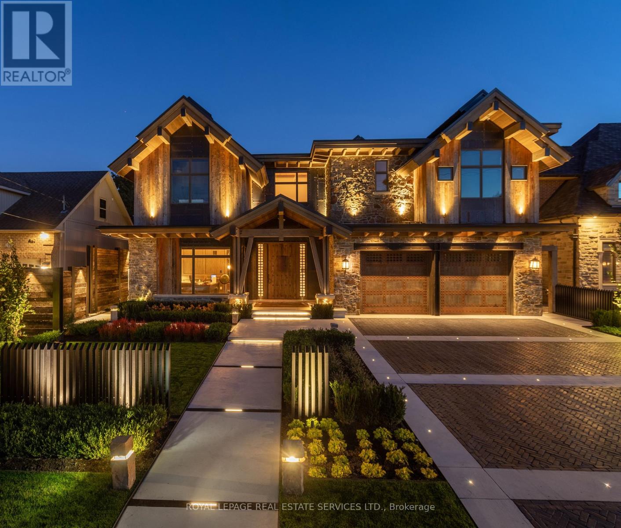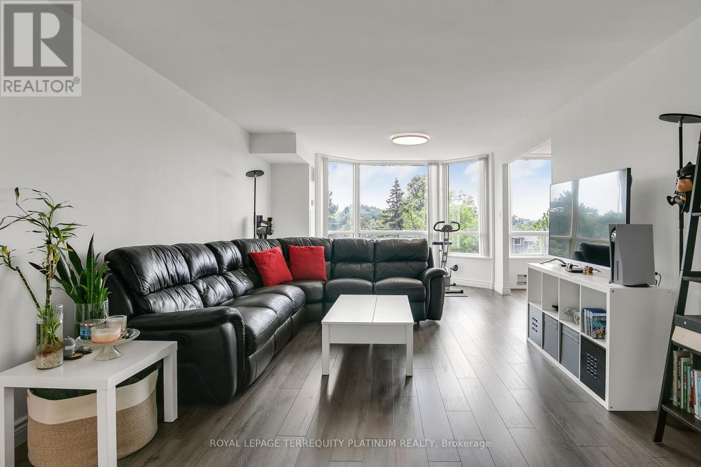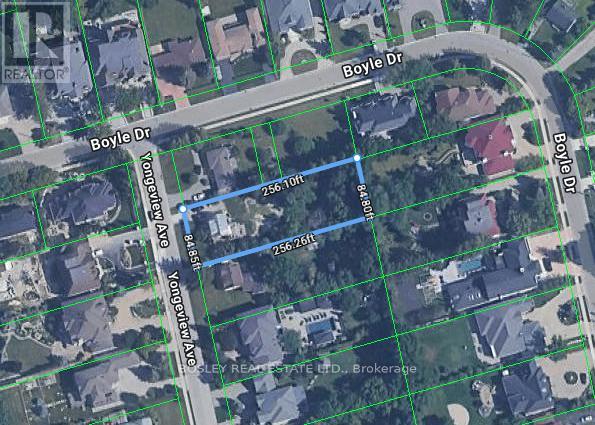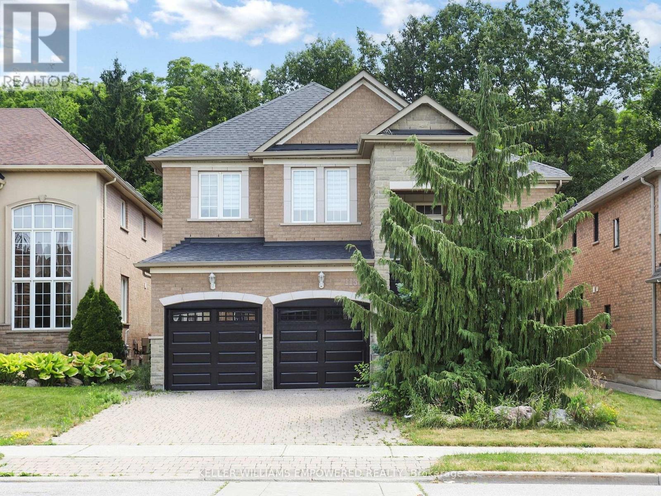
Highlights
Description
- Time on Housefulnew 7 hours
- Property typeSingle family
- Neighbourhood
- Median school Score
- Mortgage payment
Ravine Lot Custom Designed 2 Storey Home In The Prestigious Thornhill Woods Neighbourhood. This RenovatedDetached Home Features 4 Bdrm, 5 Washrooms, With A Full Stone Facade.9Ft.Ceilings On Main Flr.,Custom Kitchen With Massive Island & Top Grade Appl's.Exquisite Decor, Architectual Digest Quality Finishings. Approximately 3,300 Sq.Ft Above Grade Living Space, Pot Lights & Brazilian Hardwood FloorsThroughout, Grand Foyer With 18 Ft Ceilings & Brand New Fibre Glass Double Door. Open Concept, Formal Living & Dining, Eat-in Kitchen With W/o To Deck Overlooking Private Ravine Backyard. Main Floor Office That Can Be Used As 5th Bdr. The Primary Room Features Picture Windows Overlooking The Ravine, His & Hers Walk-in Closets & 6 PC Spa Like Ensuite.Large Mudroom With Access To Garage, Main Floor Laundry, Finished Basement With Rec Room + 3 Pc Bath. Interlocking Driveway With Brand New Double Door Front Entrance & Garage Door (2025).Close To All Amenities: Schools, Parks,Transportation & Malls. It Is A Must See! Extras: Roof (2018) Renovation (2022) New Automatic Drapes All Throughout. Brand New Dishwwasher (2025) Brand New Fiber Glass Double Enterance Door & Garage Door (2025) New Heating & Cooling System (Dec 2024 With 10 Year Warranty) Subzero Fridge, 48' Kitchen Aid Stove,Oven & Microwave, Lge Washer/Dryer, Cac, Cvac & Equipt. As Is. Alarm System, Cstm Blinds & Drapes, Brazilian Hdwd Flrs.,Cstm Blt Deck, Stone Bcksplsh, Marble F/P. (id:63267)
Home overview
- Cooling Central air conditioning
- Heat source Natural gas
- Heat type Forced air
- Sewer/ septic Sanitary sewer
- # total stories 2
- # parking spaces 6
- Has garage (y/n) Yes
- # full baths 4
- # half baths 1
- # total bathrooms 5.0
- # of above grade bedrooms 5
- Flooring Hardwood, carpeted
- Subdivision Patterson
- Lot size (acres) 0.0
- Listing # N12258282
- Property sub type Single family residence
- Status Active
- Recreational room / games room 21.98m X 12.01m
Level: Lower - Family room 19.82m X 12.99m
Level: Main - Library 14.11m X 10.01m
Level: Main - Dining room 21.98m X 12.01m
Level: Main - Eating area 16.6m X 10.6m
Level: Main - Kitchen 12.6m X 11.61m
Level: Main - Living room 21.98m X 12.01m
Level: Main - Mudroom Measurements not available
Level: Main - 3rd bedroom 18.04m X 14.6m
Level: Upper - 4th bedroom 15.42m X 12.99m
Level: Upper - 2nd bedroom 16.01m X 12.99m
Level: Upper - Primary bedroom 16.6m X 15.58m
Level: Upper
- Listing source url Https://www.realtor.ca/real-estate/28549617/115-thornhill-woods-drive-vaughan-patterson-patterson
- Listing type identifier Idx

$-5,331
/ Month

