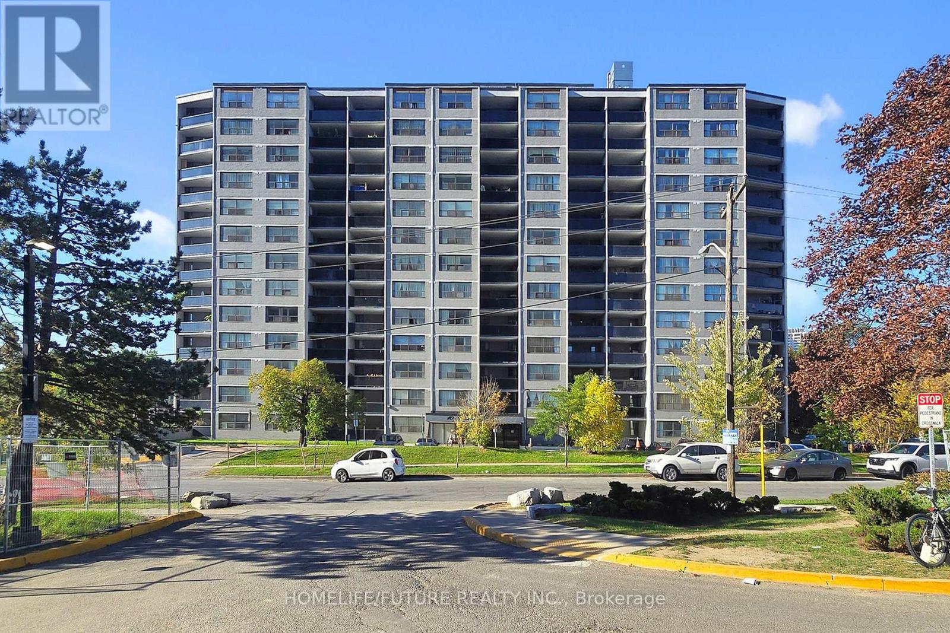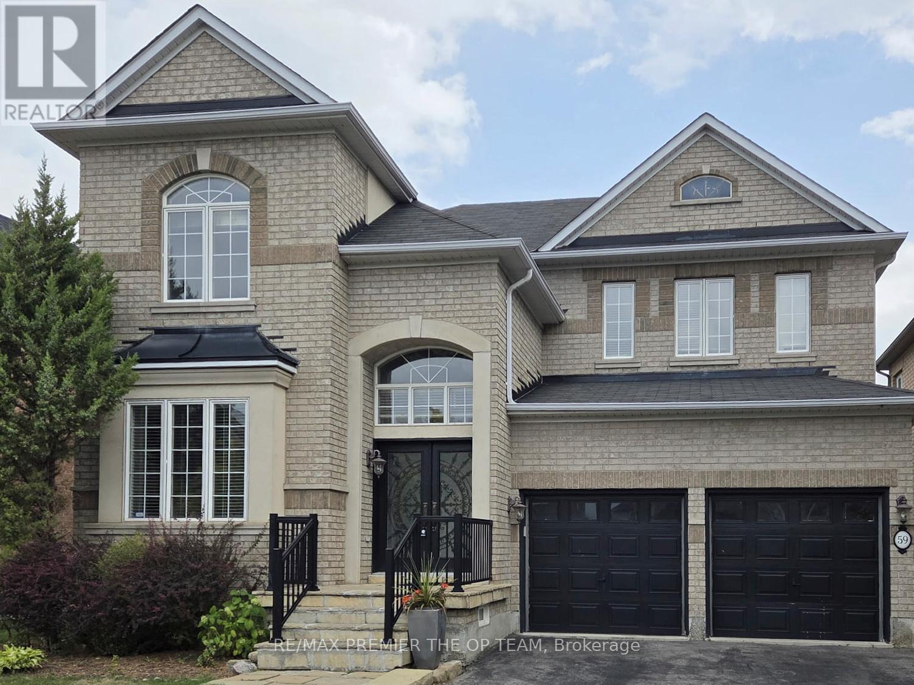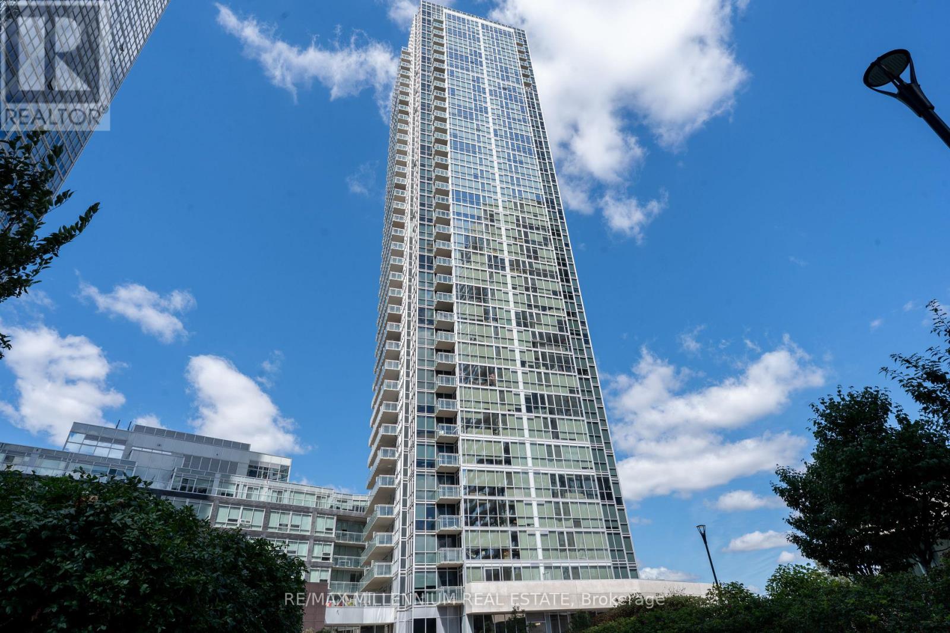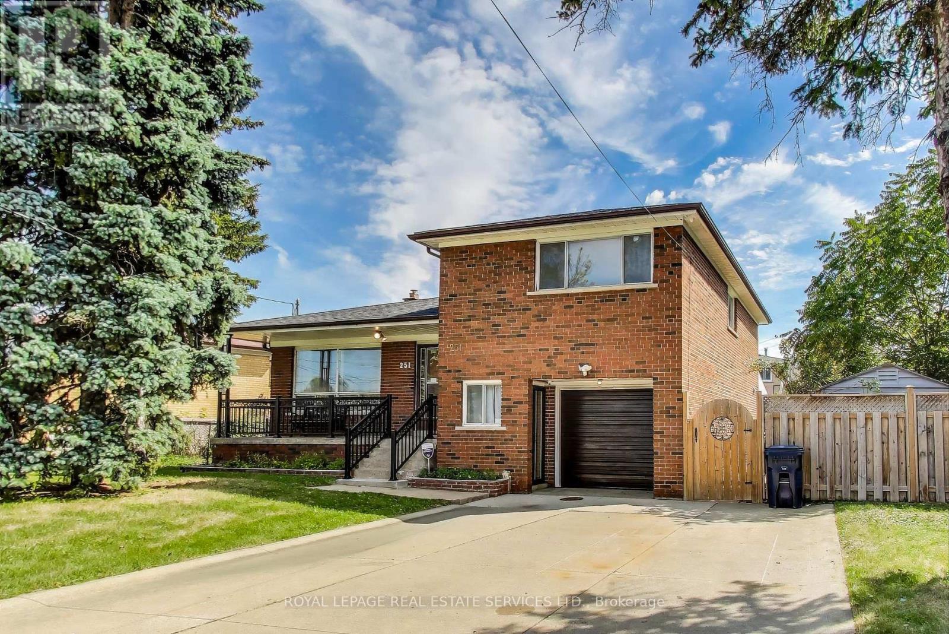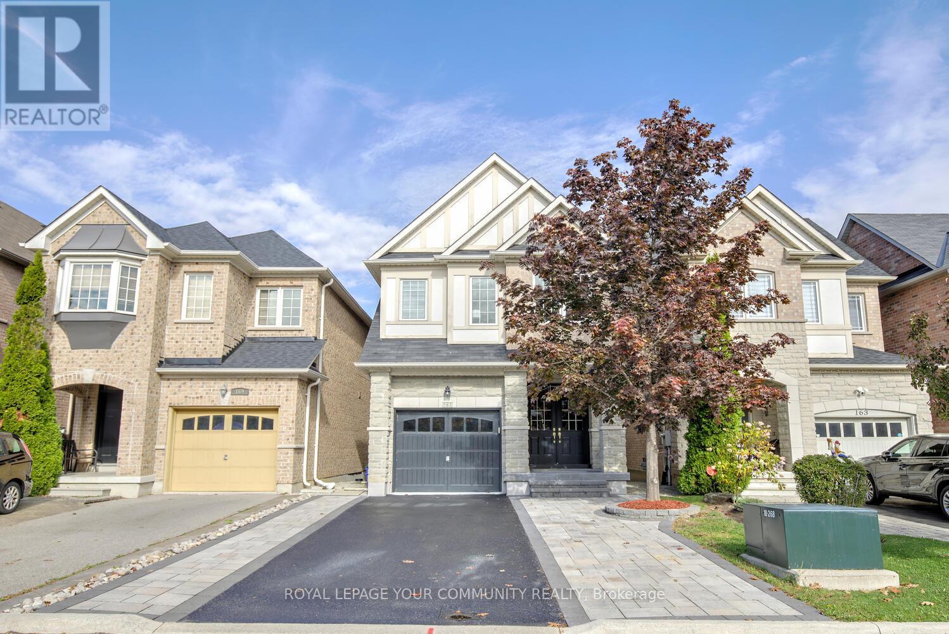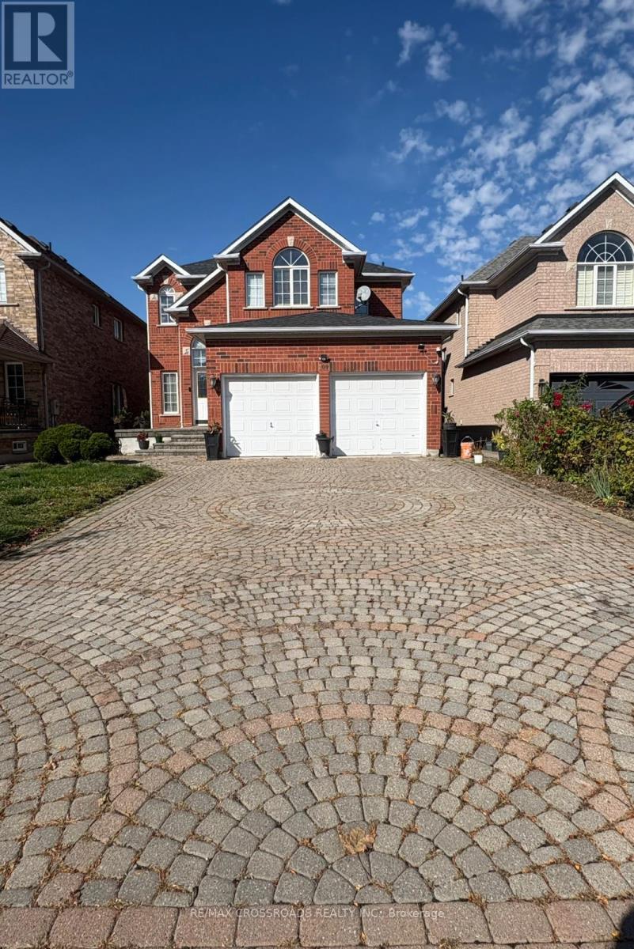- Houseful
- ON
- Vaughan
- Sonoma Heights
- 118 Park Ridge Dr
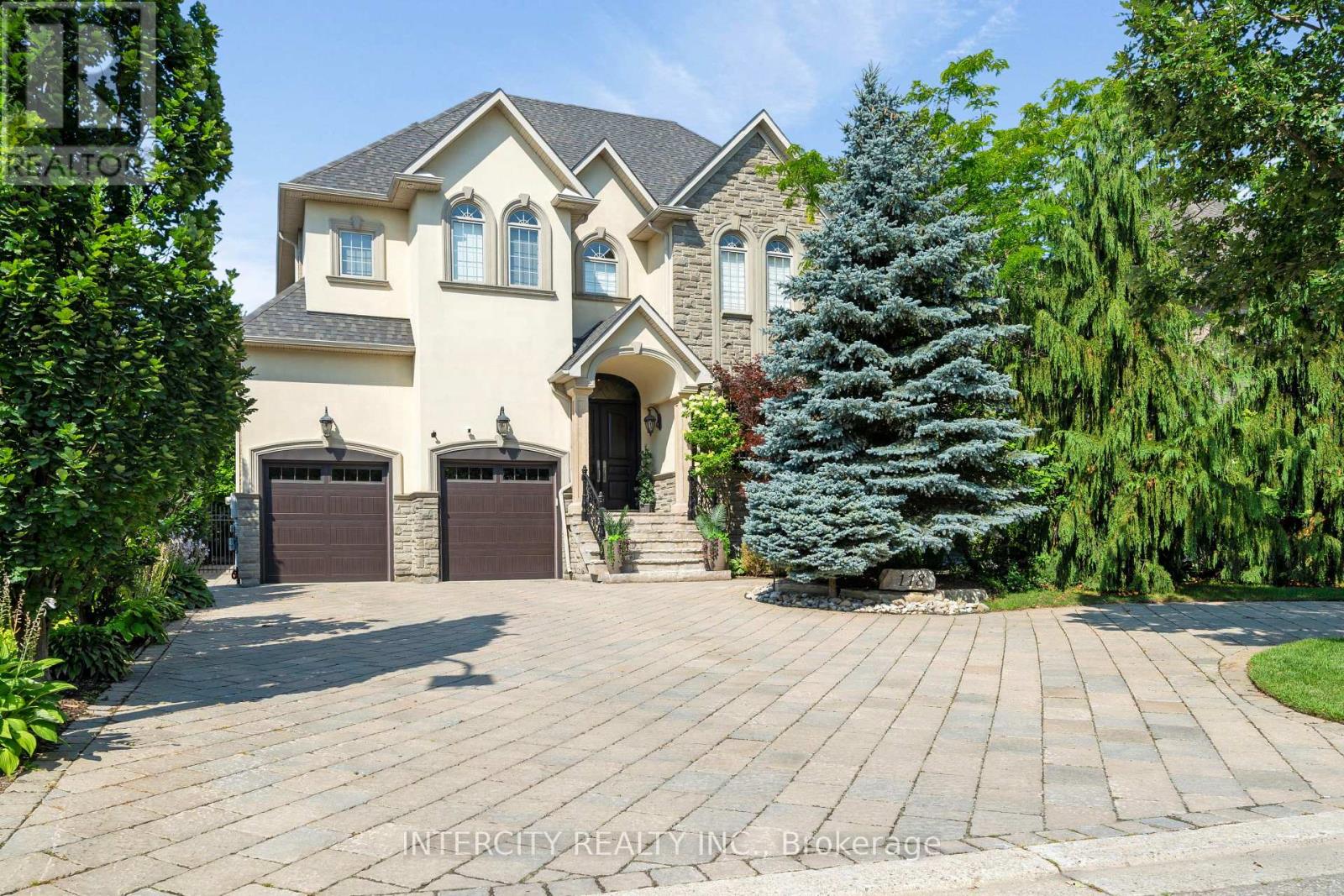
Highlights
Description
- Time on Houseful63 days
- Property typeSingle family
- Neighbourhood
- Median school Score
- Mortgage payment
Spectacular custom built 4,163 Sq. Ft. home in a prestigious area of Kleinburg surrounded by executive homes in a family friendly neighborhood. High end finishes throughout. Stone & Wood floors. Walk into grand 19' ceilings in open concept entry and living room. Family room also has vaulted 19' ceilings, 10' ft ceilings on second floor and basement . Which has plenty of storage and a walk up to a backyard oasis. Property is fully fenced.In ground saltwater pool with newer liner and heater, secured by a wrought iron fence. Cabana with a 3 piece bath and a kitchenette with with sink, cabinets & counter. Plenty of space for lounging in your own resort like setting. Newer Roof. Stone driveway with parking for 8 cars and a 4 car garage - 3 tandem & 1 lift. Solid wood kitchen cabinets with huge island with extra sink, 2 Subzero Pull Out Fridge Drawers & Built-In Island. Crown Moulding throughout. Laundry room has door to garage & stairs to basement plus a bonus 3 piece bathroom. No Expense Spared!! Professionally landscaped and maintained. (id:63267)
Home overview
- Cooling Central air conditioning
- Heat source Natural gas
- Heat type Forced air
- Has pool (y/n) Yes
- Sewer/ septic Sanitary sewer
- # total stories 2
- Fencing Fully fenced, fenced yard
- # parking spaces 12
- Has garage (y/n) Yes
- # full baths 4
- # half baths 1
- # total bathrooms 5.0
- # of above grade bedrooms 4
- Flooring Hardwood
- Has fireplace (y/n) Yes
- Community features School bus
- Subdivision Kleinburg
- Lot desc Landscaped, lawn sprinkler
- Lot size (acres) 0.0
- Listing # N12324125
- Property sub type Single family residence
- Status Active
- Primary bedroom 8.57m X 5.52m
Level: 2nd - 4th bedroom 4.79m X 3.38m
Level: 2nd - 2nd bedroom 4.82m X 4.3m
Level: 2nd - 3rd bedroom 4.6m X 4.05m
Level: 2nd - Kitchen 4.84m X 4.6m
Level: Ground - Living room 7.13m X 3.66m
Level: Ground - Laundry 4.05m X 3.08m
Level: Ground - Eating area 8.68m X 4.63m
Level: Ground - Dining room 5.6m X 3.96m
Level: Ground - Family room 7.65m X 6.86m
Level: Ground - Office 3.39m X 3.38m
Level: Ground
- Listing source url Https://www.realtor.ca/real-estate/28689448/118-park-ridge-drive-vaughan-kleinburg-kleinburg
- Listing type identifier Idx

$-9,035
/ Month





