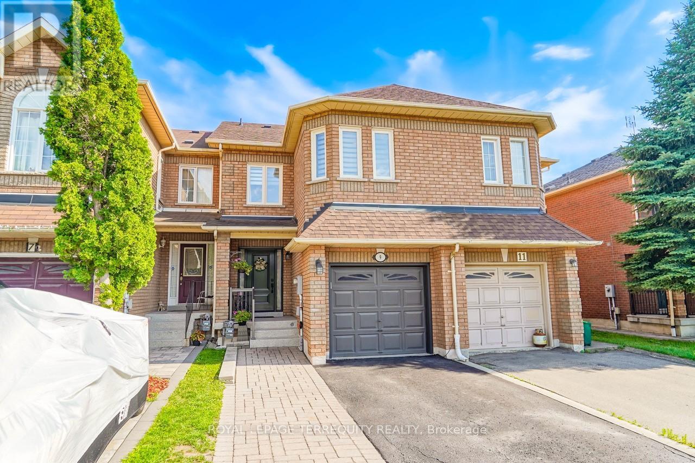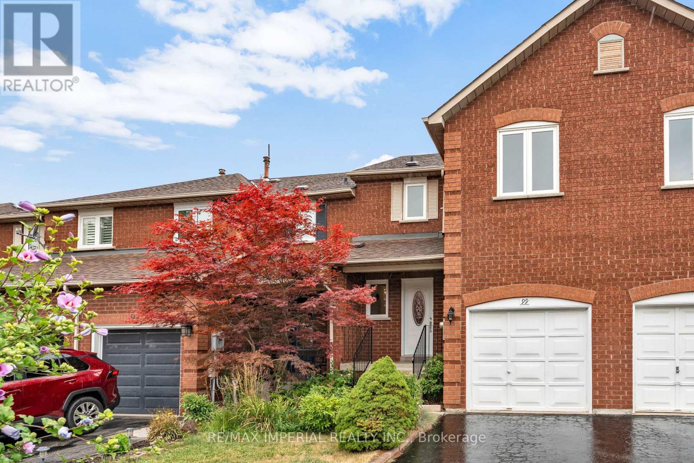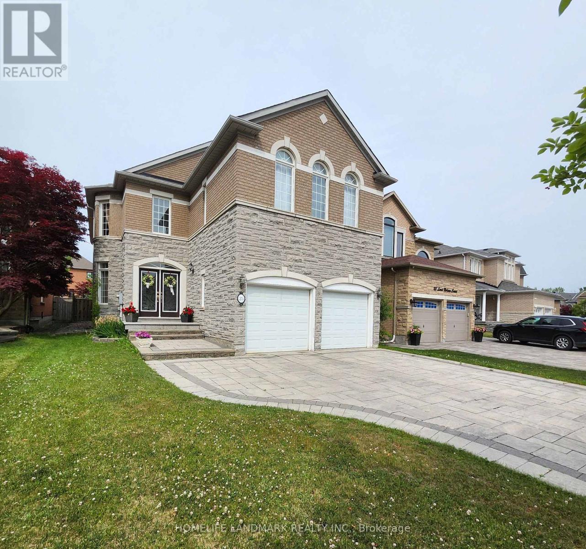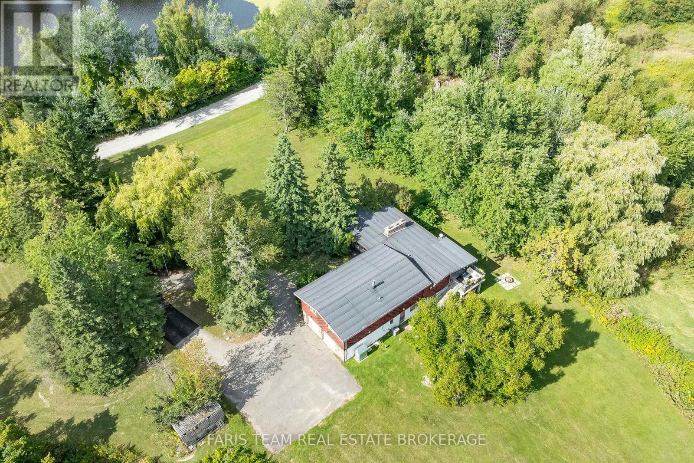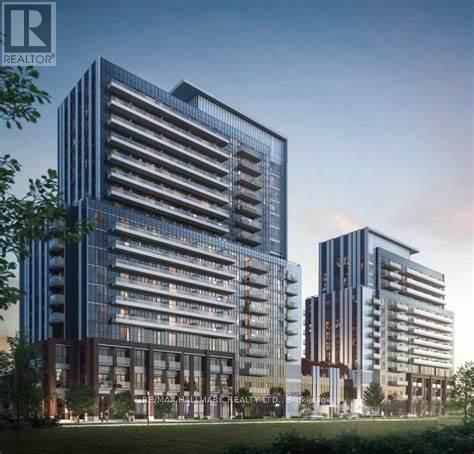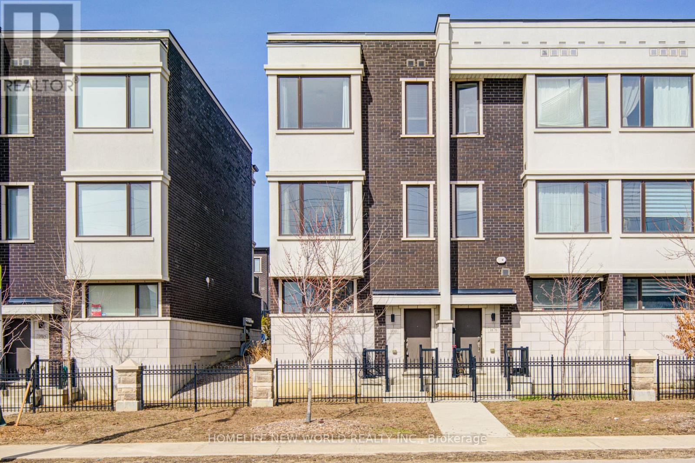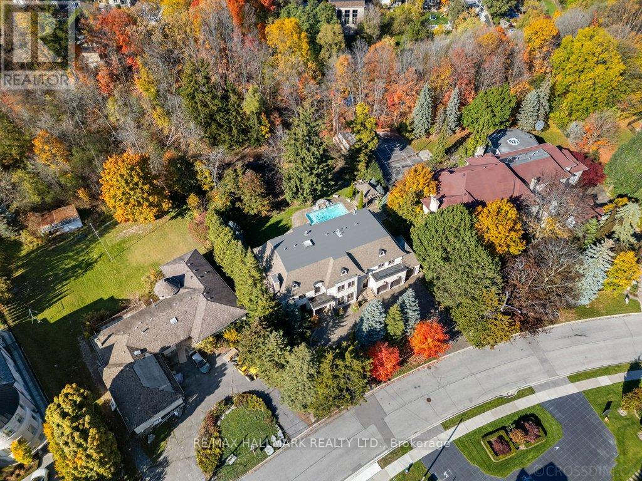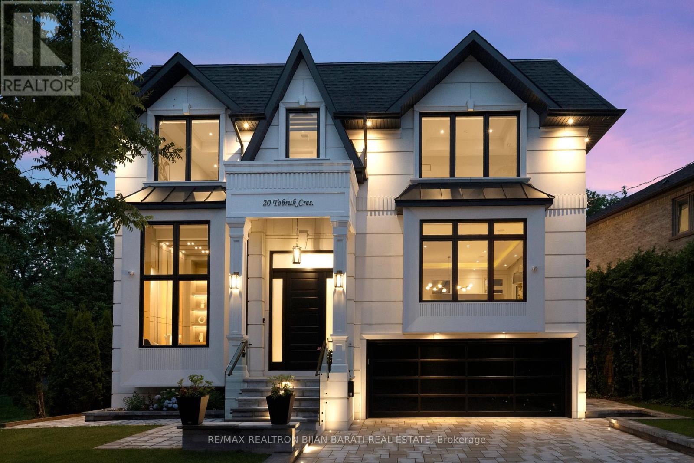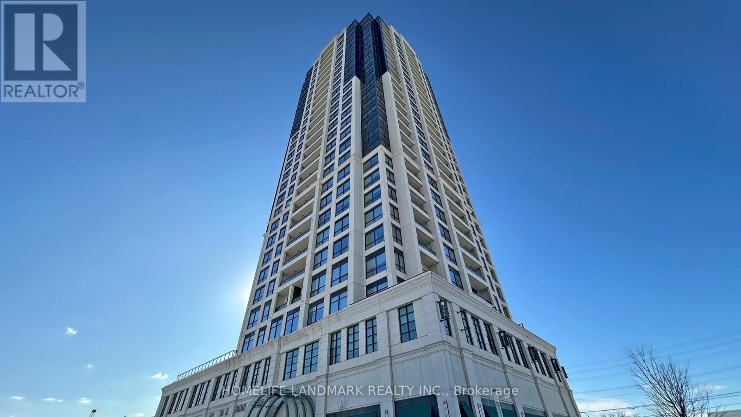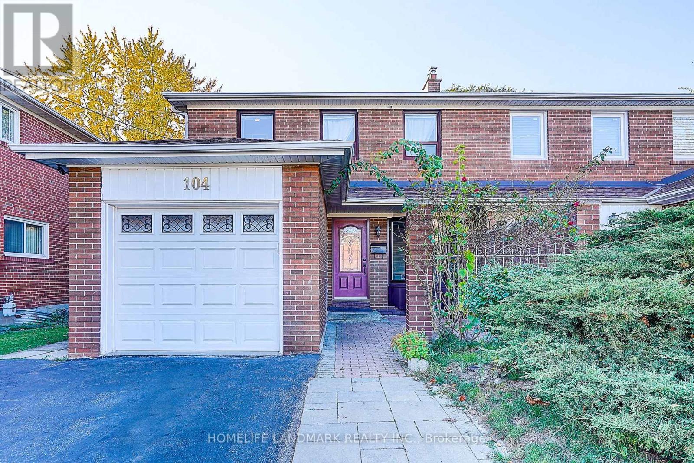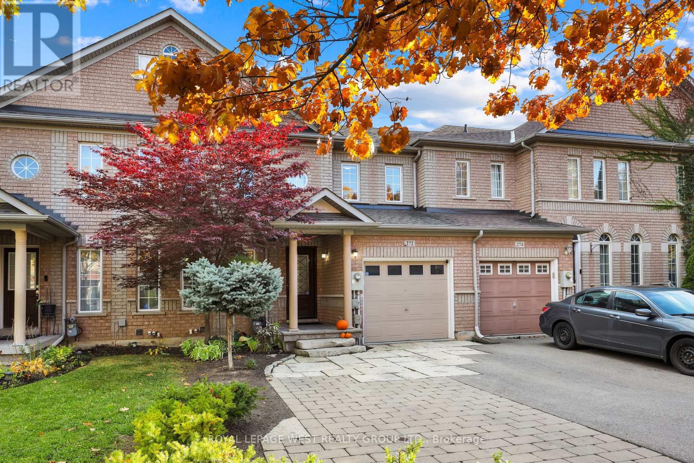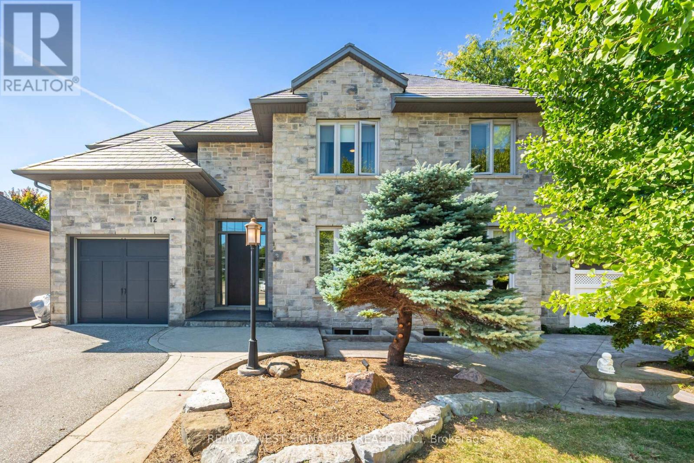
Highlights
Description
- Time on Houseful39 days
- Property typeSingle family
- Neighbourhood
- Median school Score
- Mortgage payment
BEST VALUE IN VAUGHAN!!! Outstanding 4Br, 4 Bath, Custom Built Home On A Premium Mature Lot With Salt Water Pool In One Of Maple's Most Sought After Locations! Superb Layout & Quality Built With $$$ Spent On Upgrades & Finishes! Heated Floors, Solid Maple Staircase, Hi Ceilings, 8 Ft Solid Doors, Chef Inspired Custom Kitchen With Maple Cabinetry, Leathered Granite Tops, Top of Line Stainless Steel Appliances & W/O pool! Open Concept Family Room, Spacious Bedrooms, Professional Finished Lower Level with Games Rm, Rec Room & Heated Floors. Backyard is An Entertainer's Dream With 16 x 38 Heated Pool and Multiple Patio/Lounge Areas. Stone/Brick Exterior Features a Lifetime Metal Roof! One of A kind Architectural Home Perfect For Large Growing Family and Close to All Amenities. Shows 10++ Must Be Seen!!! (id:63267)
Home overview
- Cooling Central air conditioning
- Heat source Natural gas
- Heat type Forced air
- Has pool (y/n) Yes
- Sewer/ septic Sanitary sewer
- # total stories 2
- Fencing Fenced yard
- # parking spaces 5
- Has garage (y/n) Yes
- # full baths 4
- # total bathrooms 4.0
- # of above grade bedrooms 4
- Flooring Hardwood, porcelain tile
- Subdivision Maple
- Lot size (acres) 0.0
- Listing # N12420207
- Property sub type Single family residence
- Status Active
- Primary bedroom 5.14m X 4.64m
Level: 2nd - Family room 9.37m X 4.03m
Level: Lower - Laundry 2.79m X 2.7m
Level: Lower - Recreational room / games room 6.8m X 6.08m
Level: Lower - Kitchen 4.34m X 3.86m
Level: Main - Living room 5.1m X 3.4m
Level: Main - Eating area 4.15m X 3.53m
Level: Main - 4th bedroom 3.43m X 3.2m
Level: Upper - 3rd bedroom 4.3m X 4m
Level: Upper - 2nd bedroom 3.82m X 3.8m
Level: Upper
- Listing source url Https://www.realtor.ca/real-estate/28898777/12-gosling-road-vaughan-maple-maple
- Listing type identifier Idx

$-4,610
/ Month

