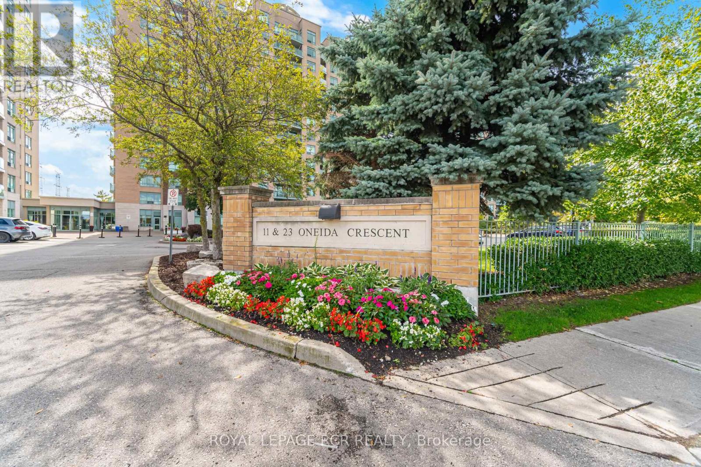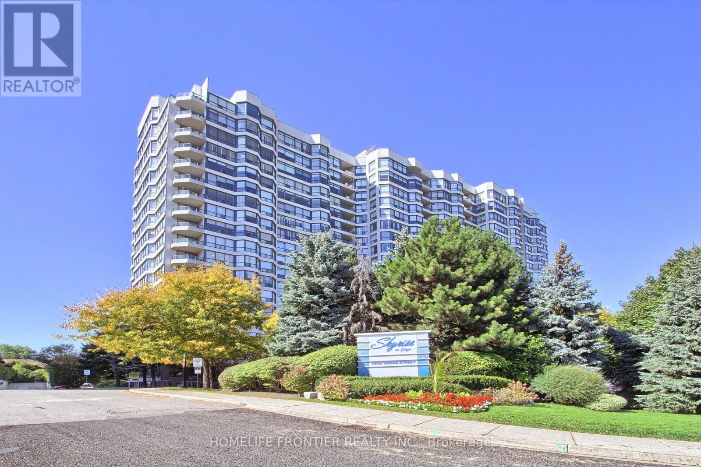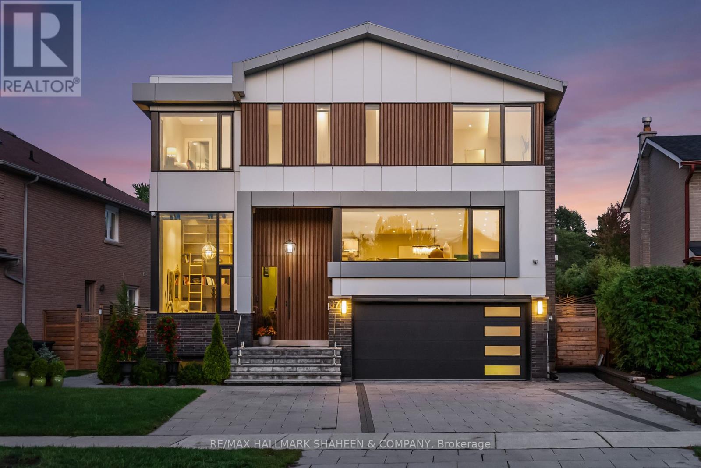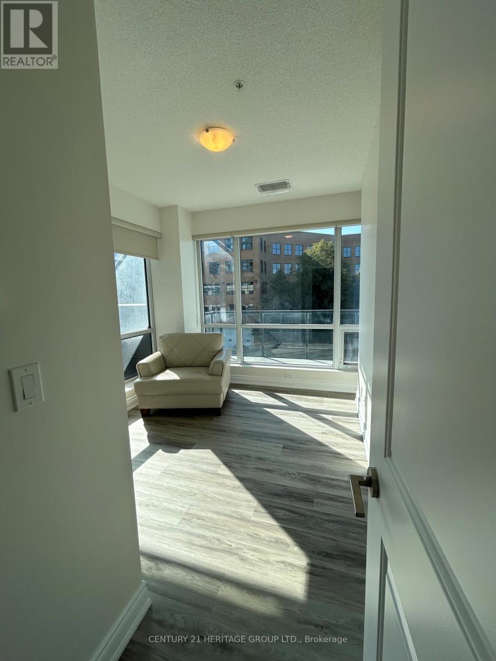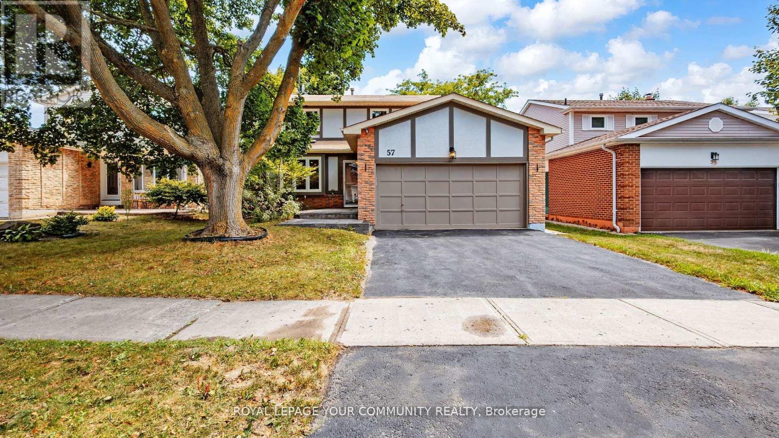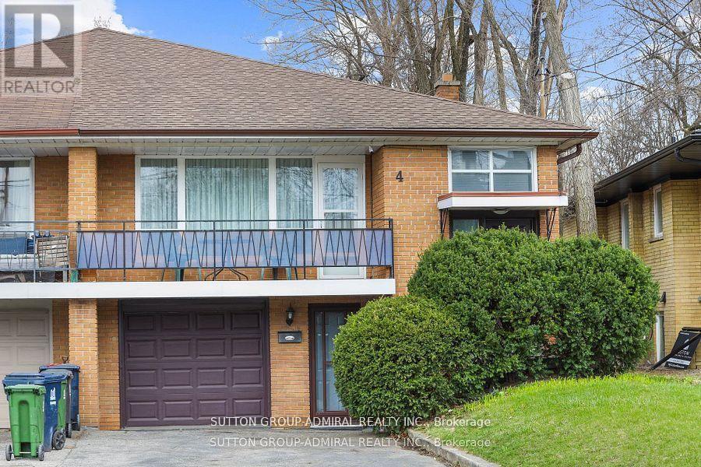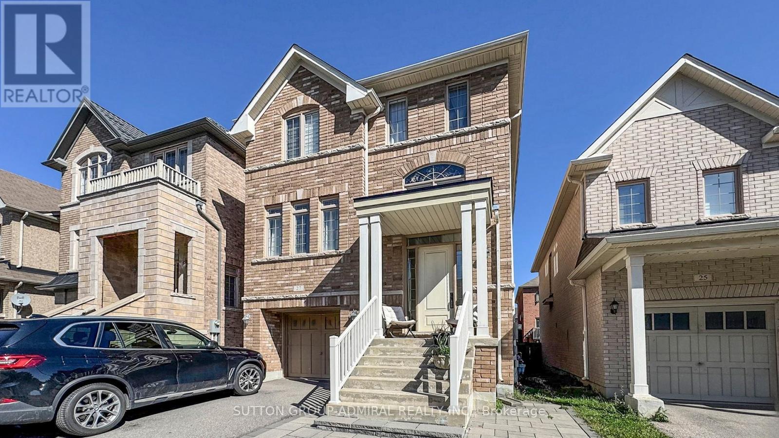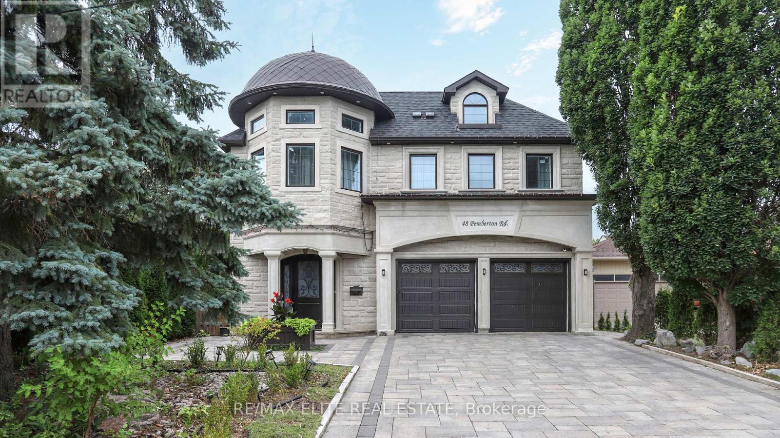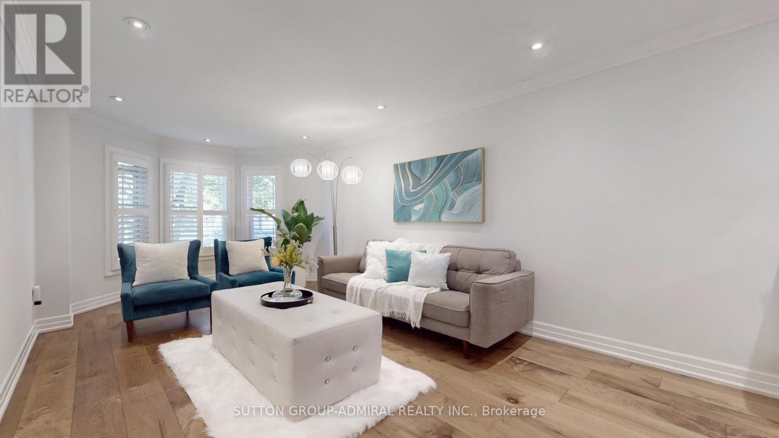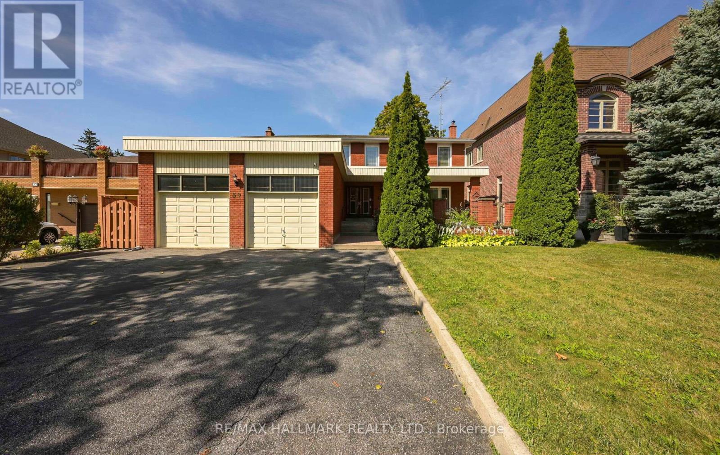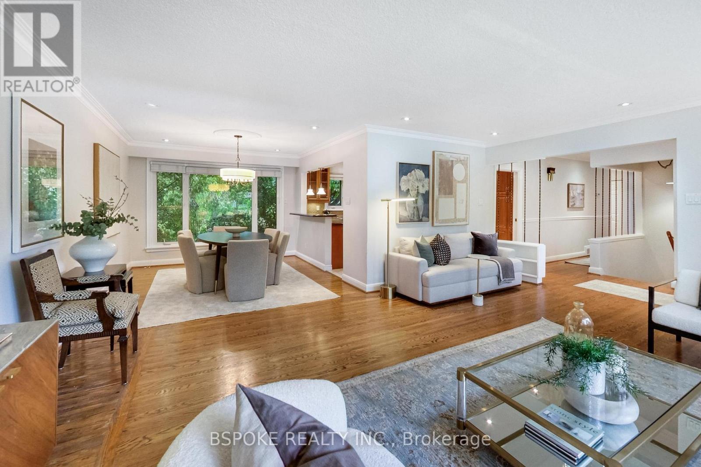
Highlights
Description
- Time on Housefulnew 6 hours
- Property typeSingle family
- StyleRaised bungalow
- Neighbourhood
- Median school Score
- Mortgage payment
12 Vistaview Blvd is a raised bungalow with almost 3,000 square feet of bright, livable space set on an 80 x 132-foot lot in the Uplands neighbourhood. Built in 1957 and updated over time, the home is comfortable today with plenty of room to grow. The front foyer opens to a living room with scale that's hard to find, hardwood floors, crown moulding, expansive windows, and enough room for two seating areas, flowing into a dining room and an updated kitchen with maple cabinetry, granite countertops, stainless steel appliances, and a breakfast bar. Three spacious bedrooms include a primary suite with double mirrored closets, a walk-in closet, and its own three-piece en-suite. Meanwhile, a main-floor laundry room, located beside the family bath, makes single-level living possible. The finished lower level feels bright and functional, featuring large above-grade windows, a spacious recreation room with a gas fireplace, a versatile guest/office space, and ample storage and utility areas. Original wide-plank wood panelling adds a touch of retro character. Outside, the wide backyard is the showstopper, featuring mature trees, ample space for gardening and play, a gas line for a BBQ, and a deck walkout from the main floor. Vistaview Blvd is lined with original bungalows and modern rebuilds, offering a mix of history and progress in a quiet, mature setting. With proximity to Yonge Street, Highway 407, and Uplands Golf & Ski Club, this is a rare combination of house, lot, and flexibility in a neighbourhood designed for long-term living. (id:63267)
Home overview
- Cooling Central air conditioning
- Heat source Natural gas
- Heat type Forced air
- Sewer/ septic Sanitary sewer
- # total stories 1
- # parking spaces 6
- Has garage (y/n) Yes
- # full baths 3
- # total bathrooms 3.0
- # of above grade bedrooms 4
- Flooring Hardwood, ceramic
- Has fireplace (y/n) Yes
- Subdivision Uplands
- Lot desc Landscaped
- Lot size (acres) 0.0
- Listing # N12433875
- Property sub type Single family residence
- Status Active
- Other 4.5m X 3.8m
Level: Lower - Recreational room / games room 4.2m X 6.9m
Level: Lower - 4th bedroom 3.7m X 5.9m
Level: Lower - Utility 3.2m X 3.3m
Level: Lower - Dining room 3.4m X 3.3m
Level: Main - Living room 4.8m X 5.9m
Level: Main - Foyer 4m X 1.7m
Level: Main - Kitchen 3.3m X 4.7m
Level: Main - 3rd bedroom 3.3m X 2.9m
Level: Main - 2nd bedroom 3m X 3.3m
Level: Main - Primary bedroom 4.5m X 3.6m
Level: Main
- Listing source url Https://www.realtor.ca/real-estate/28928927/12-vistaview-boulevard-vaughan-uplands-uplands
- Listing type identifier Idx

$-4,533
/ Month

