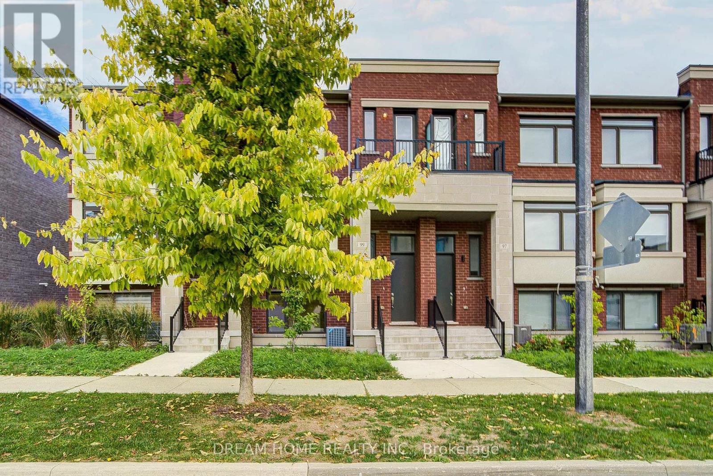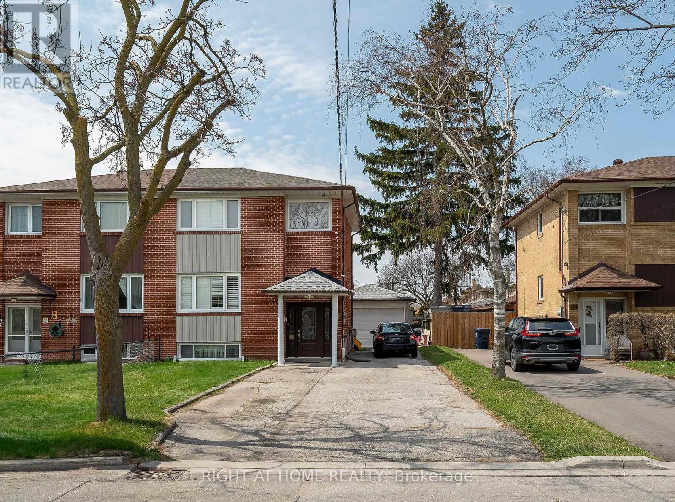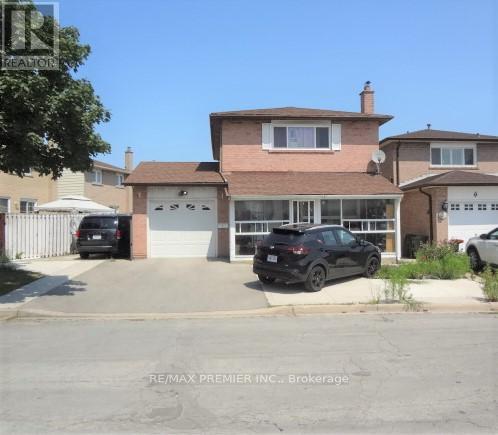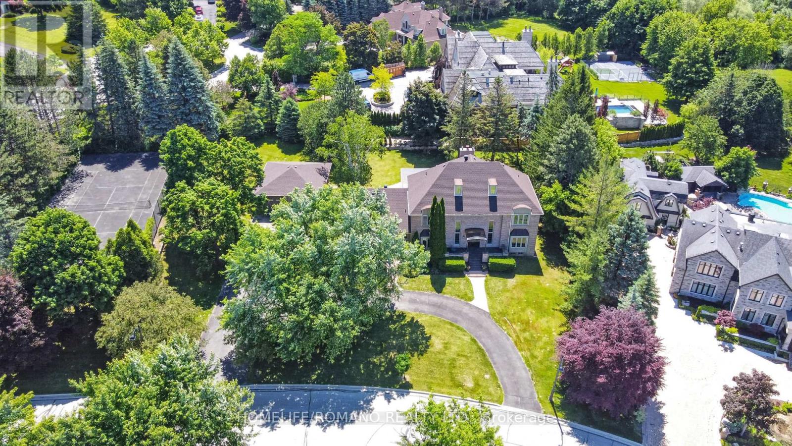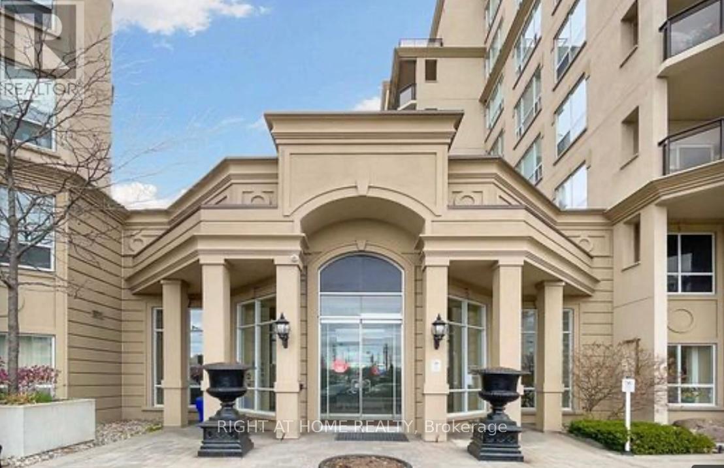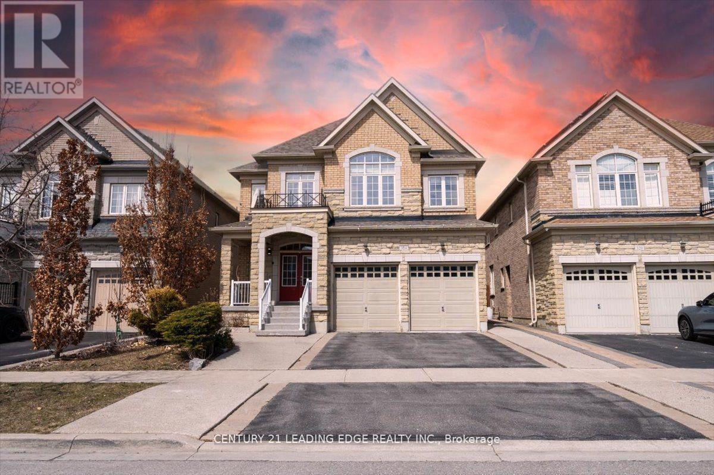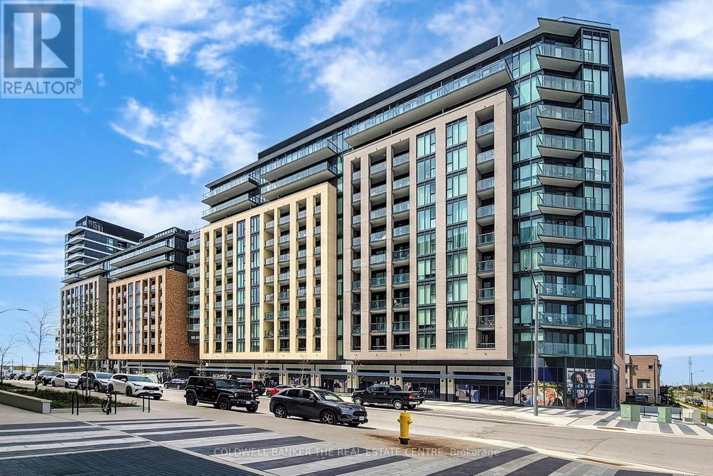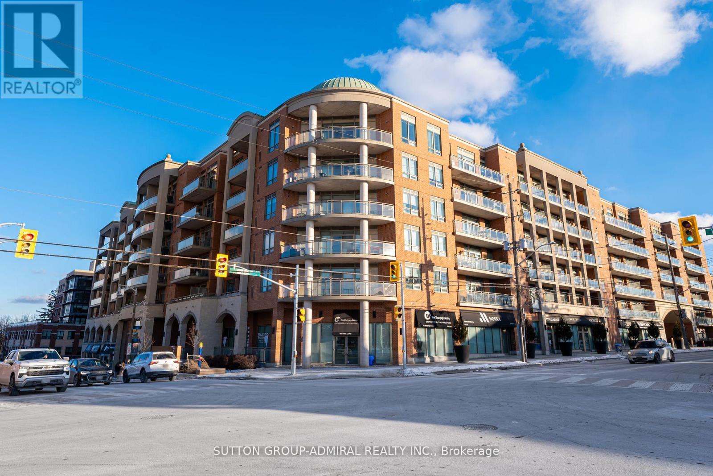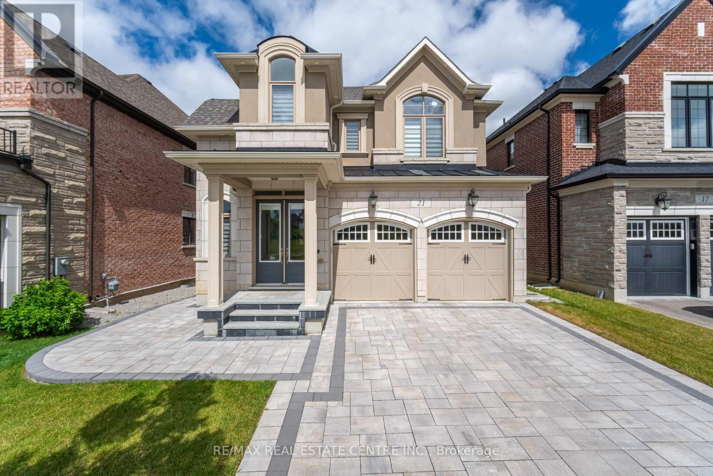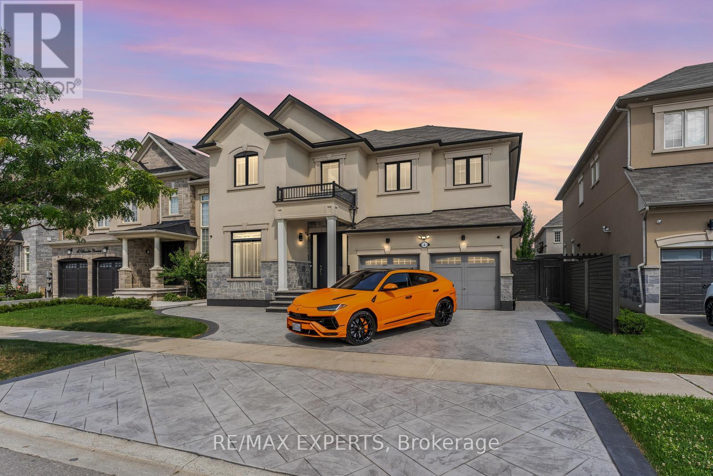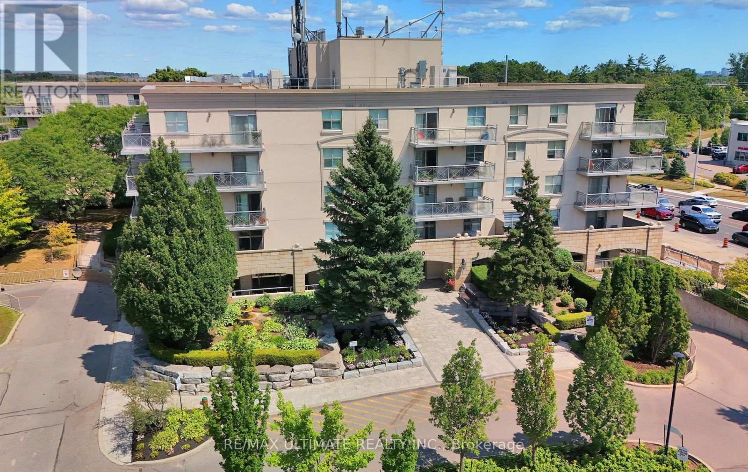- Houseful
- ON
- Vaughan
- East Woodbridge
- 121 Flatbush Ave
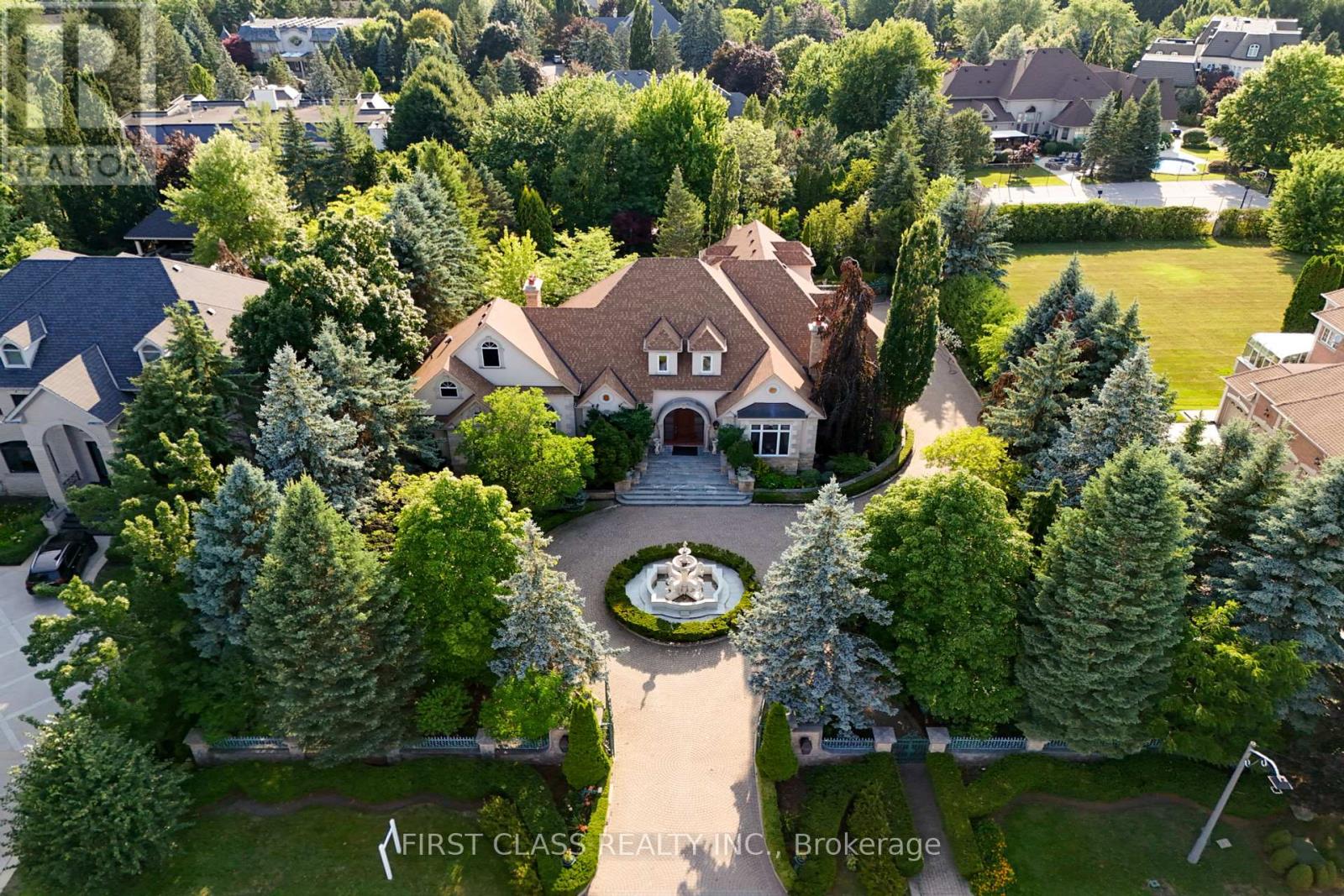
Highlights
Description
- Time on Housefulnew 5 hours
- Property typeSingle family
- Neighbourhood
- Median school Score
- Mortgage payment
A truly rare offering, this extraordinary estate blends timeless opulence with modern functionality, curated for the most discerning buyer in pursuit of the ultimate luxury lifestyle. Set amid manicured gardens and mature trees, this 9,500 sq.ft. bungaloft rests on a private acre estate lot in one of the areas most prestigious enclaves.An architectural grand atrium welcomes you into expansive living spaces defined by soaring cathedral ceilings, intricate moldings, and exquisite designer finishes perfect for both grand entertaining and intimate gatherings. The gourmet chefs kitchen is a culinary masterpiece, featuring stateoftheart appliances, custom cabinetry, and a dramatic center island.Indulge in a dedicated professional theatre with a galaxylit ceiling, a fully equipped home fitness studio, and serene outdoor living framed by imported stone sculptures, cascading water features, and bronze art pieces. A secure gated entrance ensures privacy and peace of mind. (id:63267)
Home overview
- Cooling Central air conditioning
- Heat source Natural gas
- Heat type Forced air
- Sewer/ septic Sanitary sewer
- # total stories 2
- # parking spaces 13
- Has garage (y/n) Yes
- # full baths 4
- # half baths 1
- # total bathrooms 5.0
- # of above grade bedrooms 4
- Flooring Hardwood
- Community features Community centre
- Subdivision East woodbridge
- Lot size (acres) 0.0
- Listing # N12304022
- Property sub type Single family residence
- Status Active
- Other 9.7m X 6.9m
Level: Basement - Kitchen 6.75m X 4.6m
Level: Basement - 2nd bedroom 4m X 4.35m
Level: Main - Primary bedroom 6.75m X 6.25m
Level: Main - Living room 5.2m X 4.3m
Level: Main - Family room 6.5m X 6m
Level: Main - Dining room 7m X 5m
Level: Main - 3rd bedroom 4.35m X 3.95m
Level: Main - Eating area 9m X 7m
Level: Main - Kitchen 9m X 7m
Level: Main - Other 7.1m X 4.3m
Level: Main - 4th bedroom 5.5m X 5.35m
Level: Upper
- Listing source url Https://www.realtor.ca/real-estate/28646588/121-flatbush-avenue-vaughan-east-woodbridge-east-woodbridge
- Listing type identifier Idx

$-14,880
/ Month

