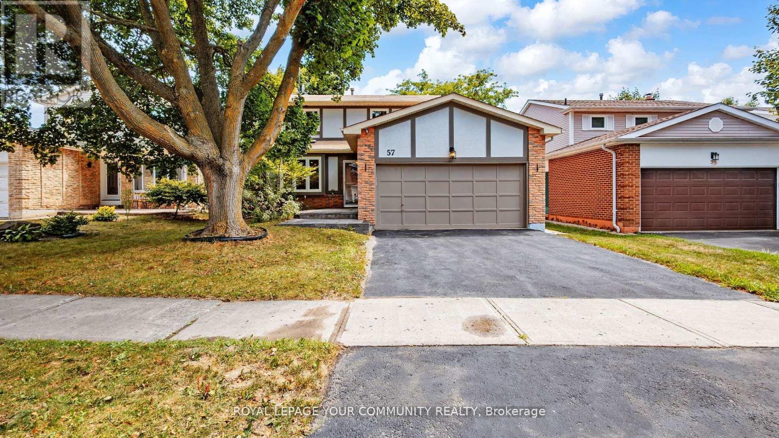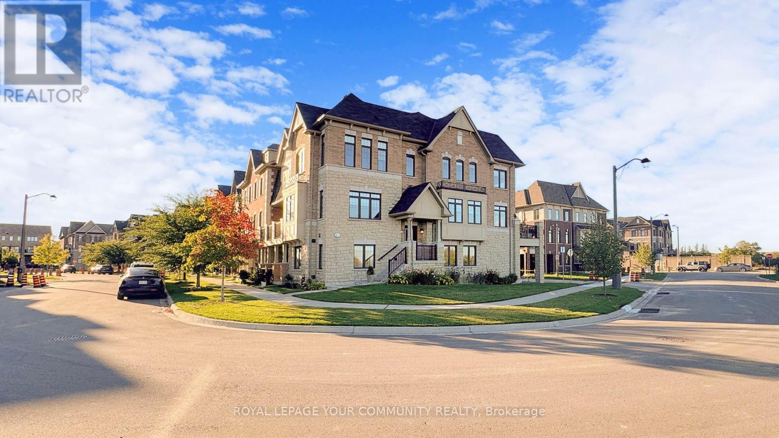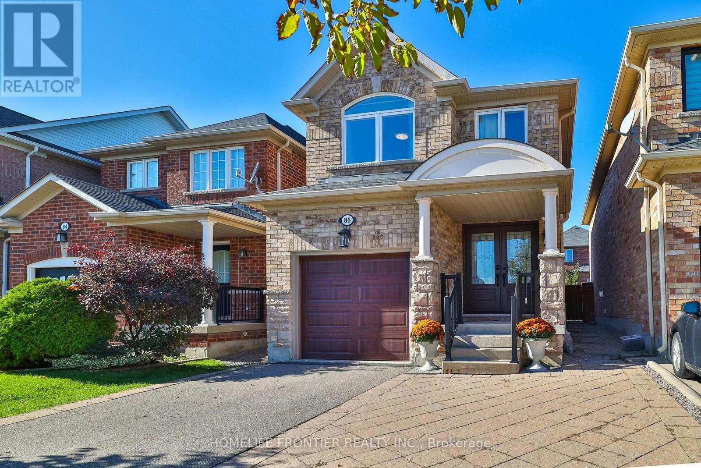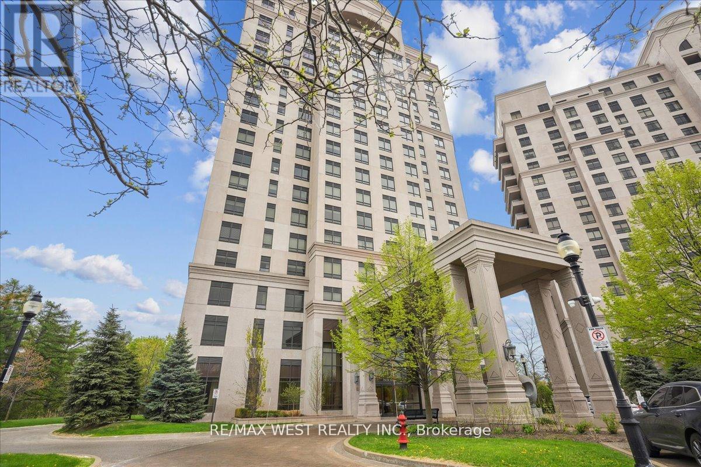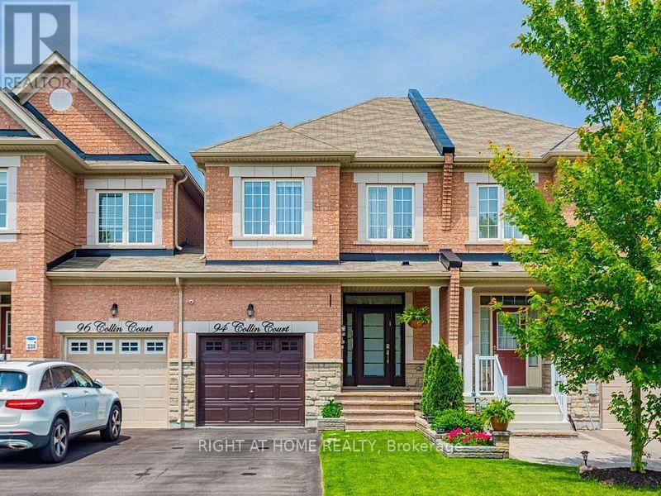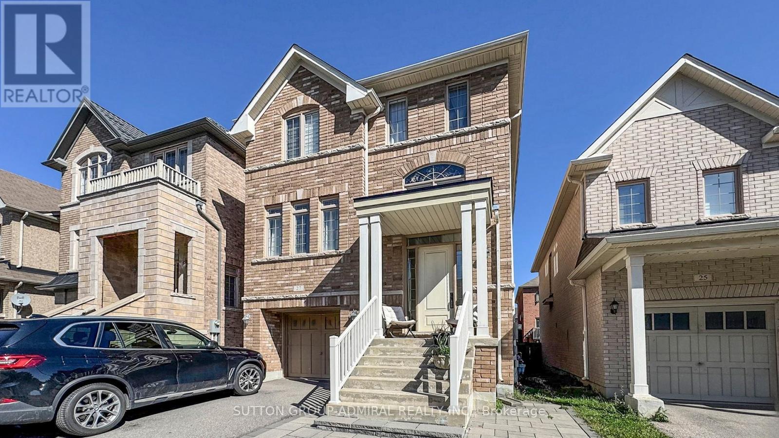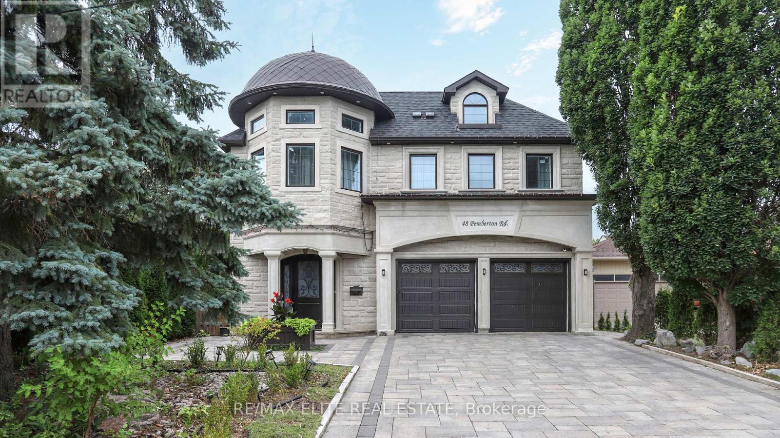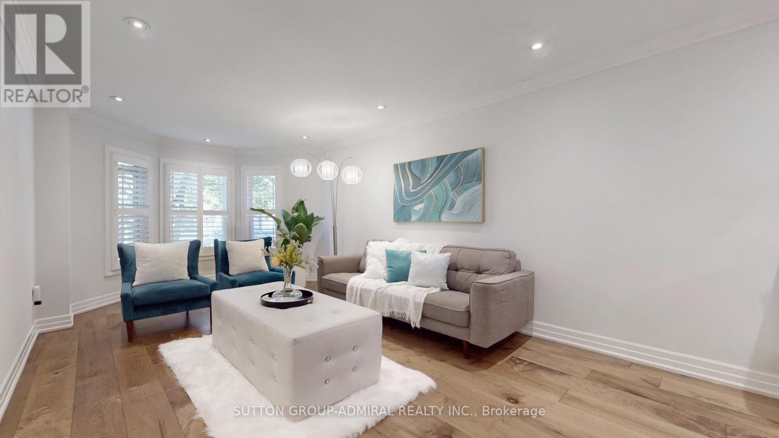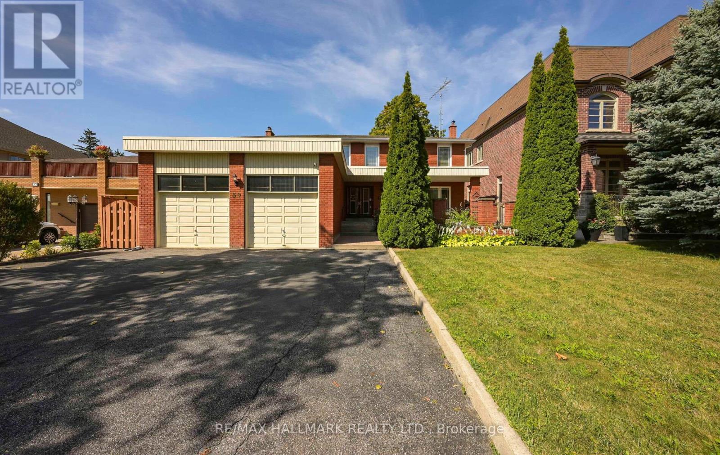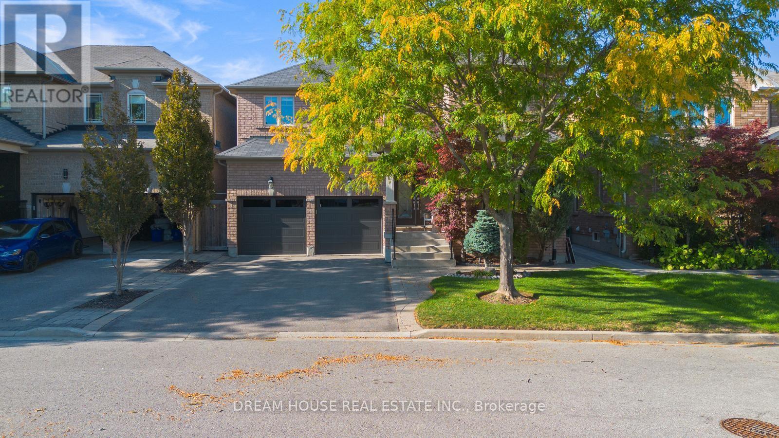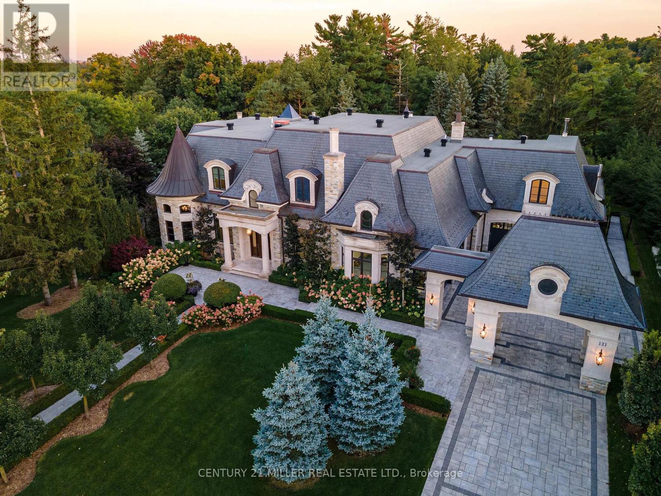
Highlights
Description
- Time on Housefulnew 3 hours
- Property typeSingle family
- Median school Score
- Mortgage payment
Exquisite French Parsian Home in coveted Woodland Acres. Architect Frank Falcone and Designer Robin Nadel. Over 1 acre of private grounds with pristine manicured gardens, pool and outdoor entertaining spaces. Made with Indiana limestone, natural slate roofing, natural stone, granite and copper detailing. Over 13,000 sq ft of total living space with refined craftsmanship, finest luxury finishes and no detail overlooked throughout this incredible property. Cathedral great room, gourmet kitchen by Bellini Kitchens with Rotunda breakfast area. Extensive millwork, vaulted ceilings and wall panelling throughout. Mahogany wine cellar with capacity of over 500 bottles, elevator, gym, theatre, wet bar, outdoor kitchen, stone fireplace with pizza oven. Separate one bedroom apartment above garage. 4 car garage and 12 parking spots. (id:63267)
Home overview
- Cooling Central air conditioning
- Heat source Natural gas
- Heat type Forced air
- Has pool (y/n) Yes
- Sewer/ septic Septic system
- # total stories 2
- # parking spaces 16
- Has garage (y/n) Yes
- # full baths 5
- # half baths 2
- # total bathrooms 7.0
- # of above grade bedrooms 5
- Community features Community centre
- Subdivision Rural vaughan
- Directions 1957851
- Lot desc Lawn sprinkler
- Lot size (acres) 0.0
- Listing # N12434009
- Property sub type Single family residence
- Status Active
- 5th bedroom 3.86m X 4.82m
Level: 2nd - 3rd bedroom 4.97m X 3.96m
Level: 2nd - 4th bedroom 4.72m X 4.11m
Level: 2nd - Exercise room 8.47m X 5.66m
Level: Basement - Kitchen 4.75m X 4.57m
Level: Basement - 2nd bedroom 5.79m X 4.2m
Level: Main - Family room 6.4m X 5.66m
Level: Main - Kitchen 5.18m X 5.36m
Level: Main - Dining room 6.09m X 4.26m
Level: Main - Living room 5.42m X 4.14m
Level: Main - Den 5.79m X 3.96m
Level: Main - Primary bedroom 4.99m X 4.75m
Level: Main
- Listing source url Https://www.realtor.ca/real-estate/28928950/121-rebecca-court-vaughan-rural-vaughan
- Listing type identifier Idx

$-29,328
/ Month

