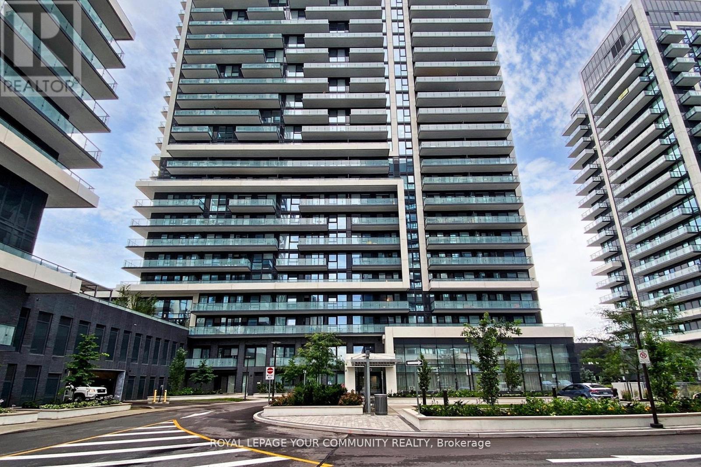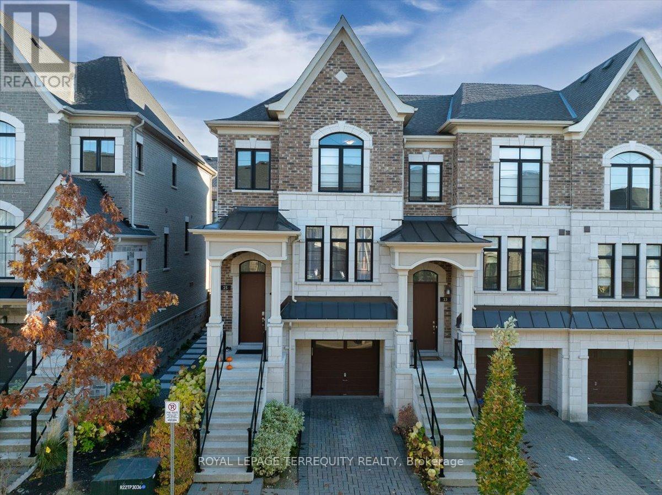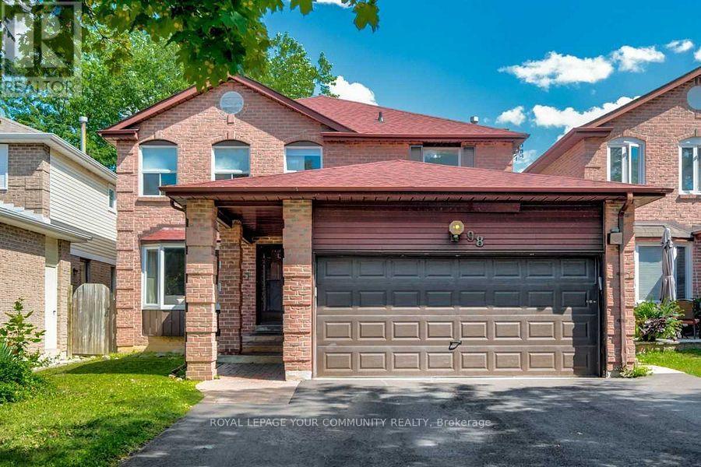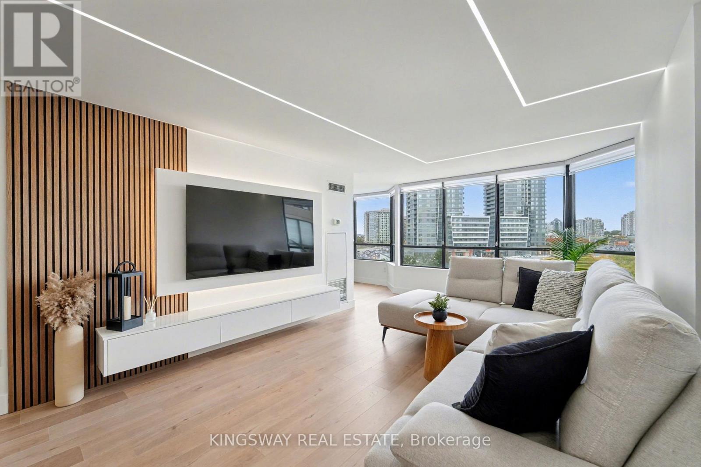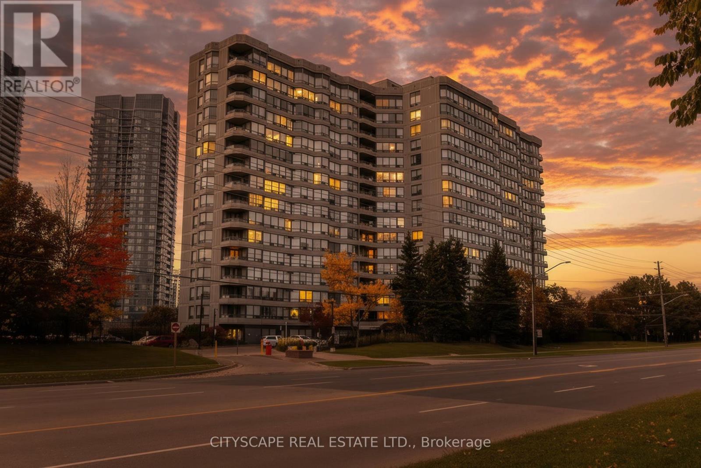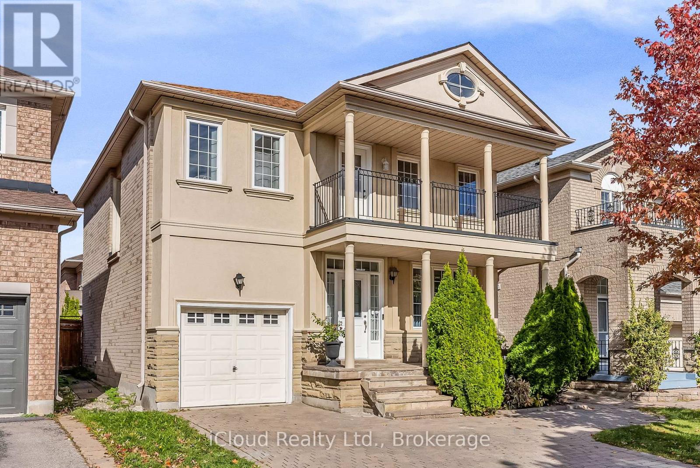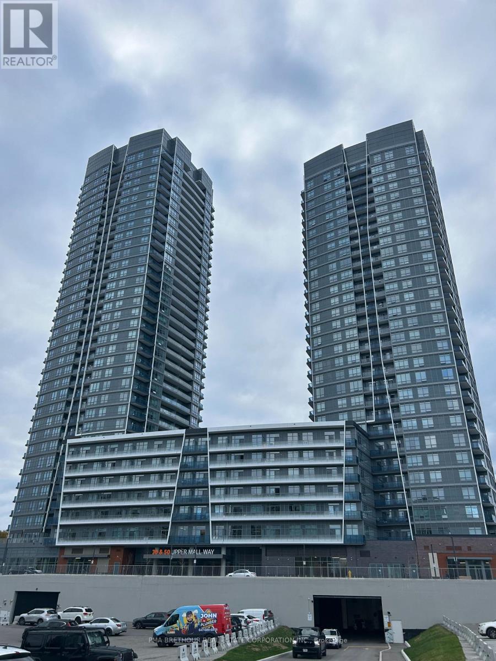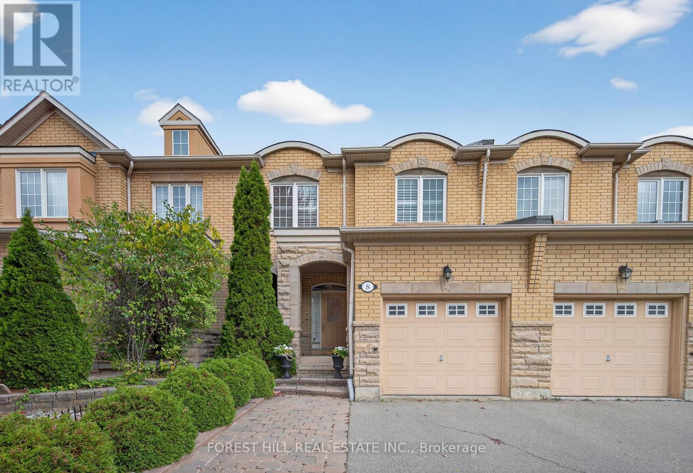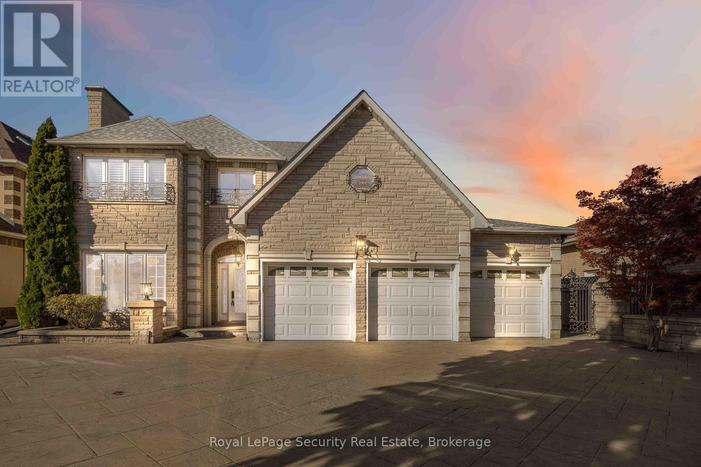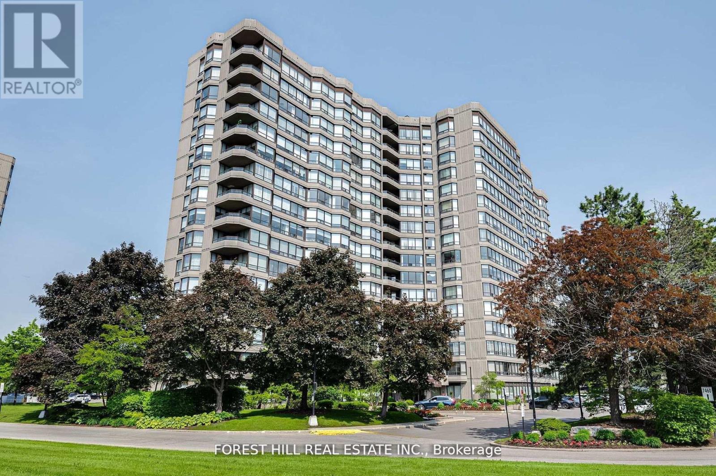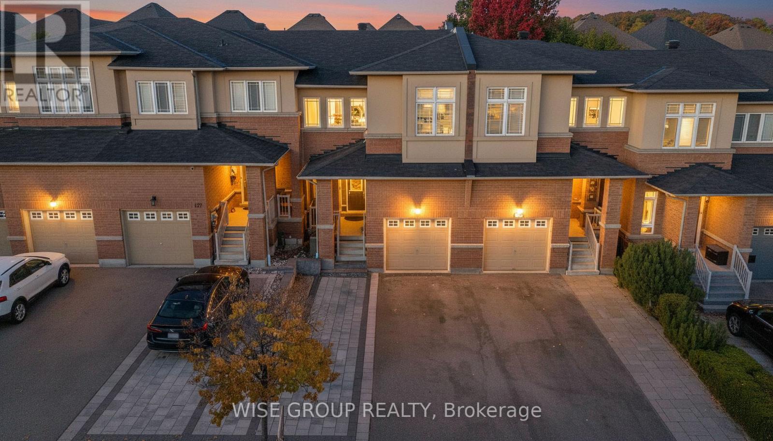
Highlights
Description
- Time on Housefulnew 5 hours
- Property typeSingle family
- Neighbourhood
- Median school Score
- Mortgage payment
This stunning 3-bedroom, 3-bath townhouse is tucked away on one of the quietest streets in highly sought-after Thornhill Woods. Enjoy 9-foot ceilings on the main floor and a fully renovated kitchen (2022) featuring sleek stainless steel appliances, quartz countertops, a breakfast bar, and an abundance of cabinetry - perfect for storage and style. The inviting eat-in dining area opens to a private backyard, ideal for entertaining or relaxing with family. The open-concept living and dining rooms create a natural flow for gatherings, while the split-level family room, filled with natural light, offers the flexibility to serve as a 4th bedroom, a home office, or a cozy retreat. Upstairs, unwind in the freshly renovated (2025), spa-inspired primary ensuite - your personal sanctuary after a long day. Located close to top-rated schools, parks, community centers, shops, restaurants, and public transit, this home perfectly blends comfort, style, and convenience. A truly must-see property that's dangerously move-in ready - where every detail feels just right. (id:63267)
Home overview
- Cooling Central air conditioning
- Heat source Natural gas
- Heat type Forced air
- Sewer/ septic Sanitary sewer
- # total stories 2
- # parking spaces 4
- Has garage (y/n) Yes
- # full baths 2
- # half baths 1
- # total bathrooms 3.0
- # of above grade bedrooms 3
- Flooring Hardwood, ceramic, carpeted
- Community features School bus
- Subdivision Patterson
- Directions 2187144
- Lot size (acres) 0.0
- Listing # N12491122
- Property sub type Single family residence
- Status Active
- 3rd bedroom 3.36m X 2.87m
Level: 2nd - 2nd bedroom 3.05m X 2.75m
Level: 2nd - Family room 5.49m X 3.35m
Level: 2nd - Primary bedroom 5.18m X 2.75m
Level: 2nd - Living room 6.28m X 3.48m
Level: Main - Eating area 3.25m X 2.75m
Level: Main - Kitchen 3.84m X 2.75m
Level: Main - Dining room 6.28m X 3.48m
Level: Main
- Listing source url Https://www.realtor.ca/real-estate/29048439/125-mistywood-crescent-vaughan-patterson-patterson
- Listing type identifier Idx

$-2,984
/ Month

