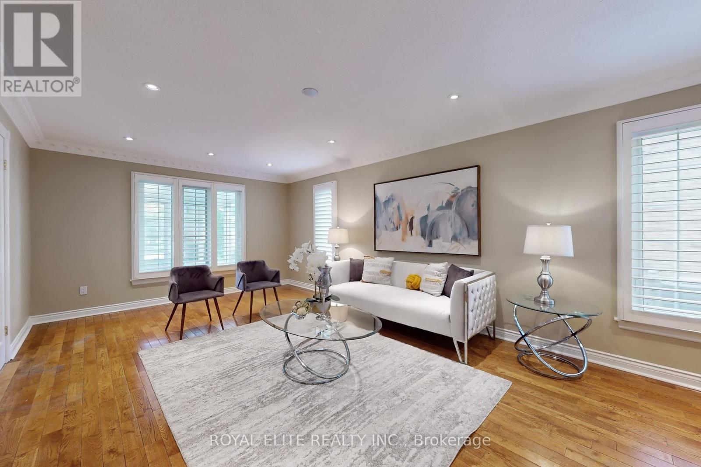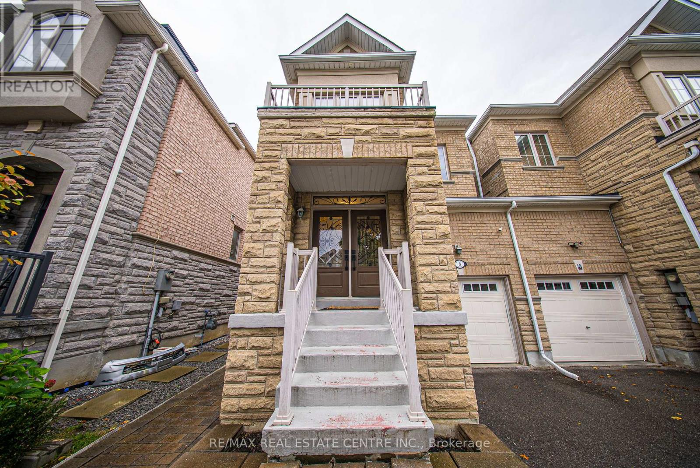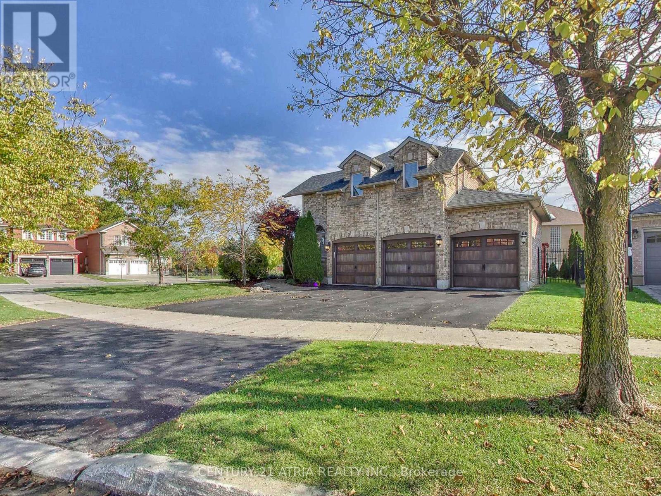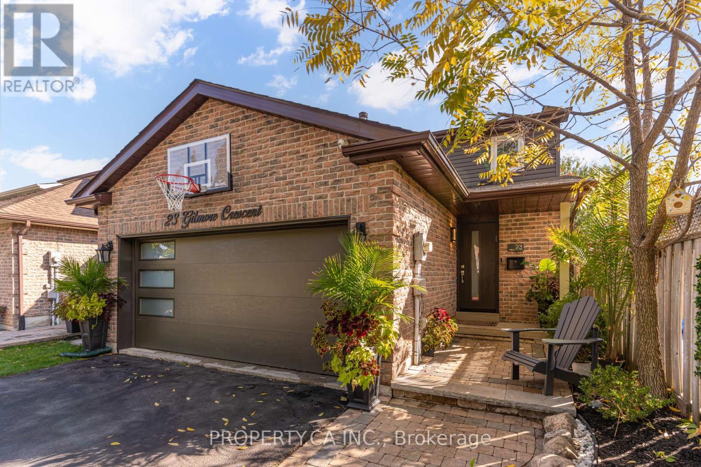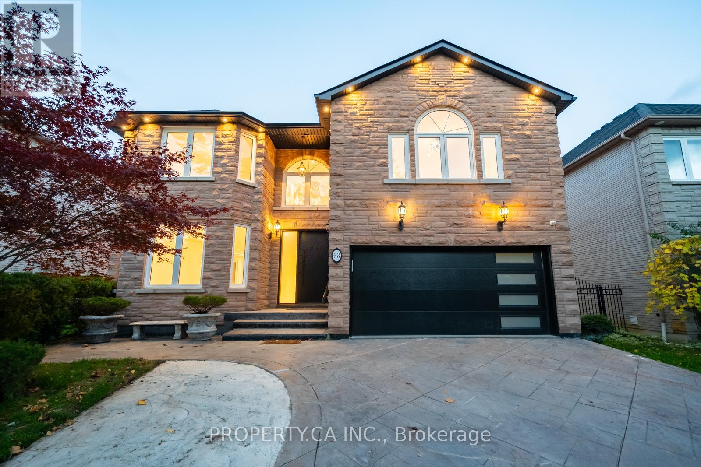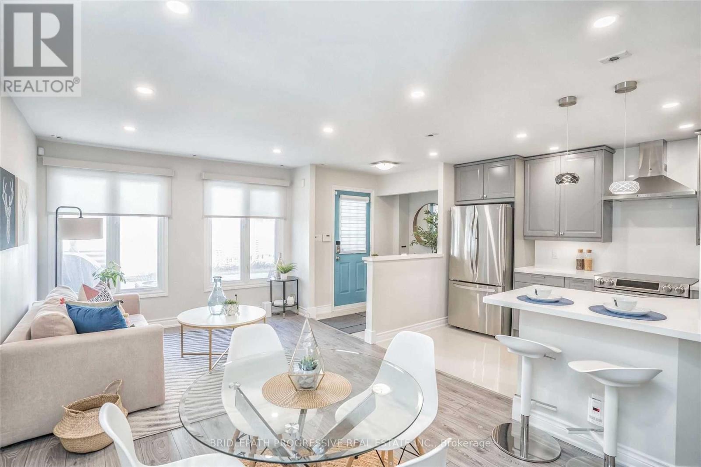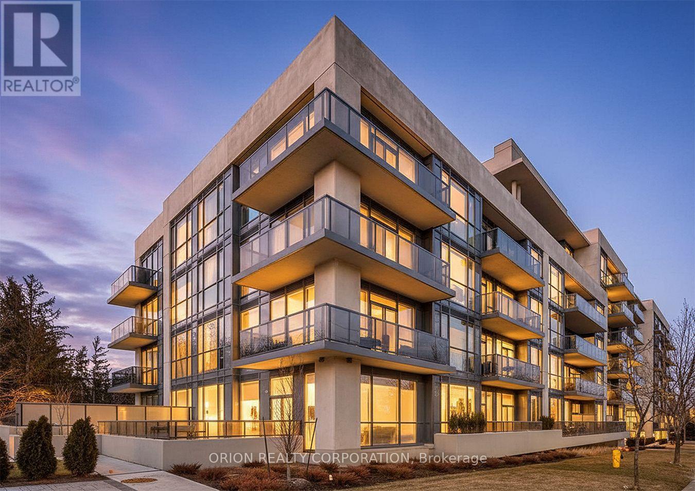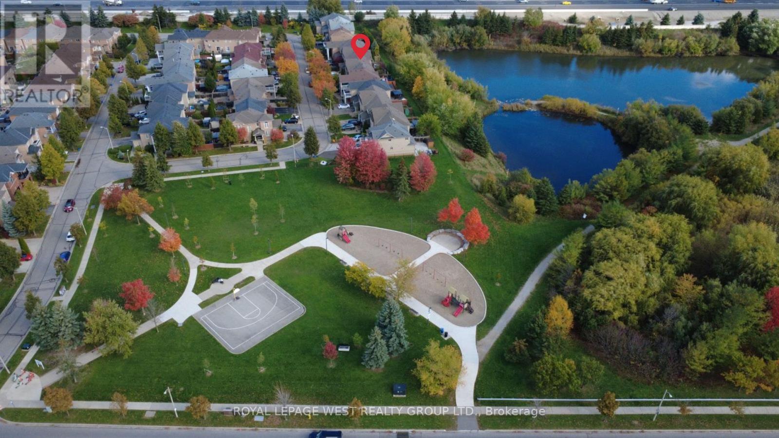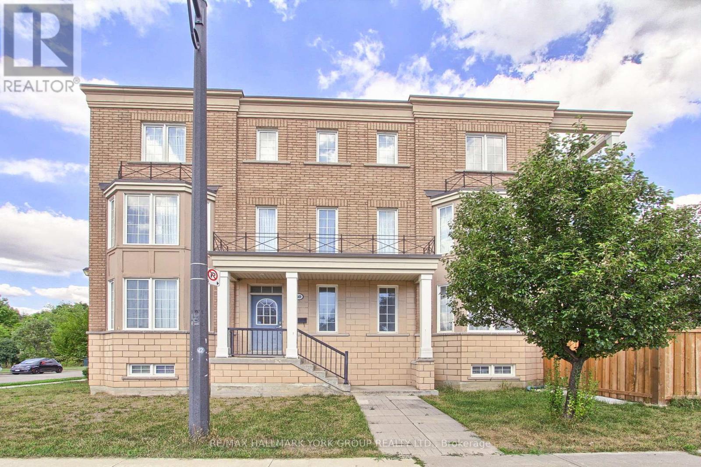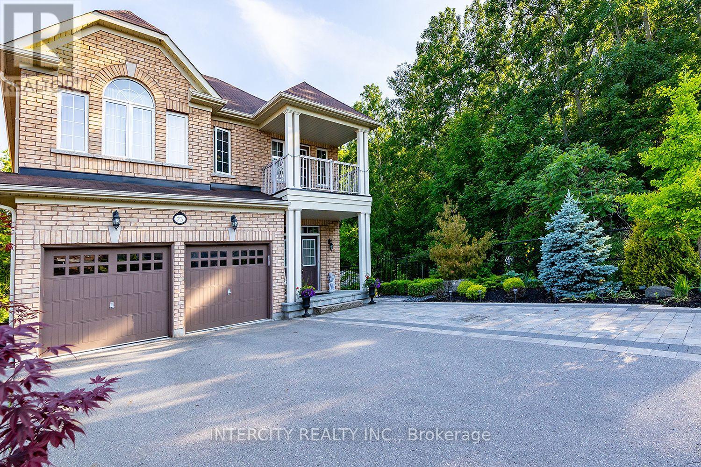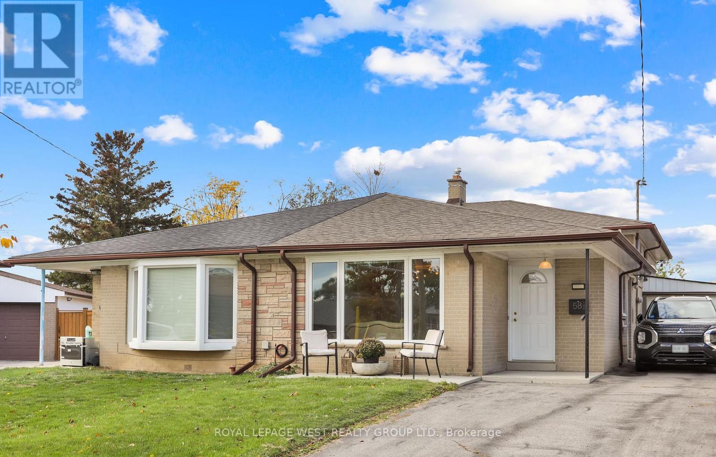- Houseful
- ON
- Vaughan
- Vellore Village
- 126 Josephine Rd W
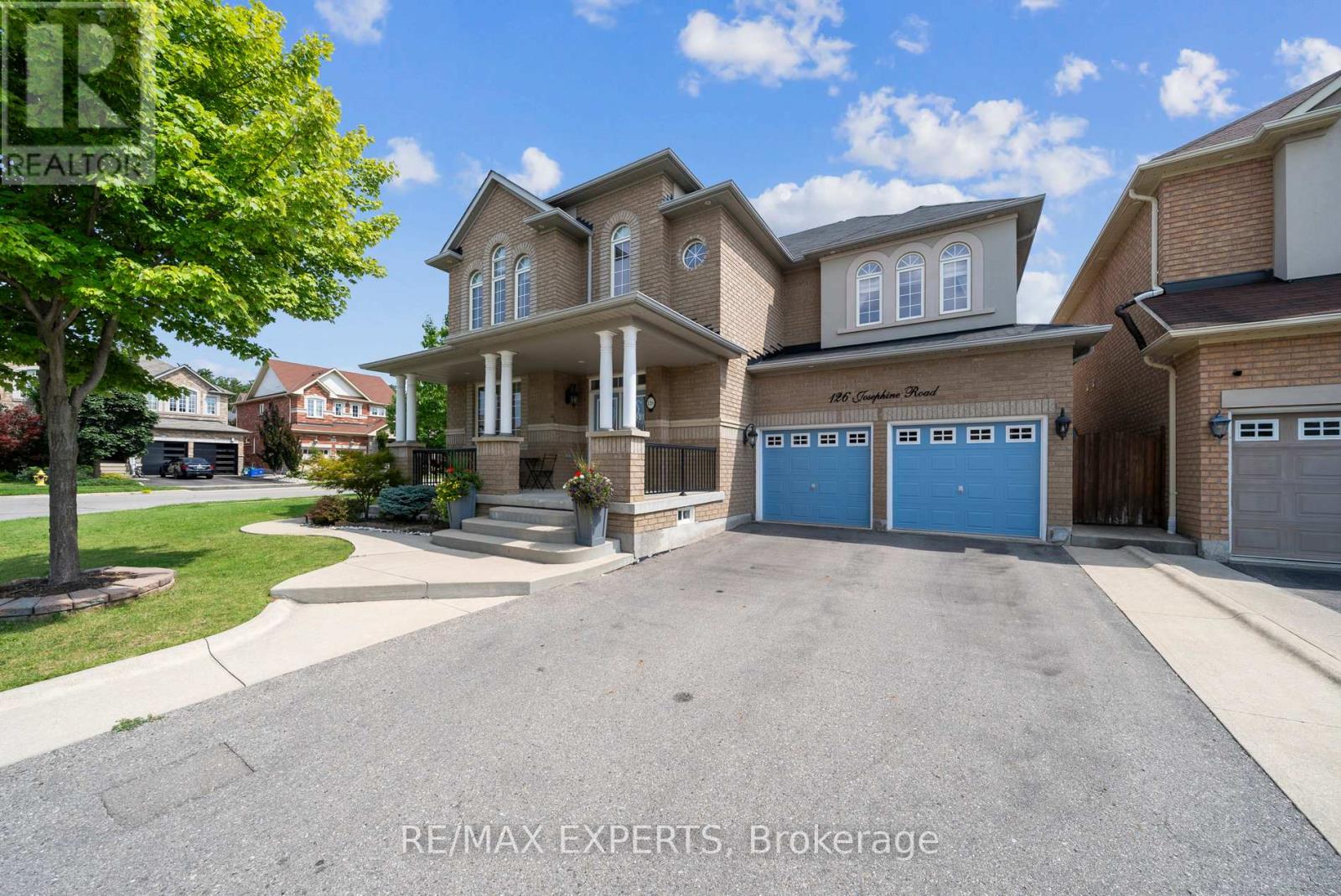
Highlights
Description
- Time on Housefulnew 8 hours
- Property typeSingle family
- Neighbourhood
- Median school Score
- Mortgage payment
Welcome to 126 Josephine Road, Vaughan. Exceptional 5-bedroom, 4-bathroom luxury home on a premium corner lot in prestigious Vellore Village. This elegant residence features high-end finishes, gleaming hardwood floors, and oversized windows that fill the home with natural light. The gourmet kitchen is a chef's dream with granite countertops, center island with breakfast bar, high-end stainless steel appliances, and a Sub-Zero refrigerator. The spacious family room offers comfort and style with a cozy fireplace and designer details. Upstairs, the primary suite boasts a spa-inspired ensuite and walk-in closet. Four additional large bedrooms provide ample space for family or guests. Enjoy a low-maintenance backyard, perfect for relaxing or entertaining. Prime location close to top-rated schools, Vaughan Mills, Highway 400/407, and Canada's Wonderland. A rare opportunity to own a stunning home in one of Vaughan's most sought-after communities. (id:63267)
Home overview
- Cooling Central air conditioning
- Sewer/ septic Sanitary sewer
- # total stories 2
- Fencing Fenced yard
- # parking spaces 6
- Has garage (y/n) Yes
- # full baths 3
- # half baths 1
- # total bathrooms 4.0
- # of above grade bedrooms 5
- Flooring Hardwood, ceramic
- Has fireplace (y/n) Yes
- Subdivision Vellore village
- Lot size (acres) 0.0
- Listing # N12476314
- Property sub type Single family residence
- Status Active
- Primary bedroom 5.56m X 5.28m
Level: 2nd - 2nd bedroom 3.23m X 4.78m
Level: 2nd - 4th bedroom 3.47m X 3.47m
Level: 2nd - 5th bedroom 3.1m X 3.47m
Level: 2nd - 3rd bedroom 5.06m X 3.66m
Level: 2nd - Living room 4.83m X 3.53m
Level: Main - Family room 4.88m X 4.5m
Level: Main - Kitchen 3.84m X 3.96m
Level: Main - Office 3.78m X 3m
Level: Main - Dining room 4m X 3.35m
Level: Main
- Listing source url Https://www.realtor.ca/real-estate/29020032/126-josephine-road-w-vaughan-vellore-village-vellore-village
- Listing type identifier Idx

$-4,266
/ Month

