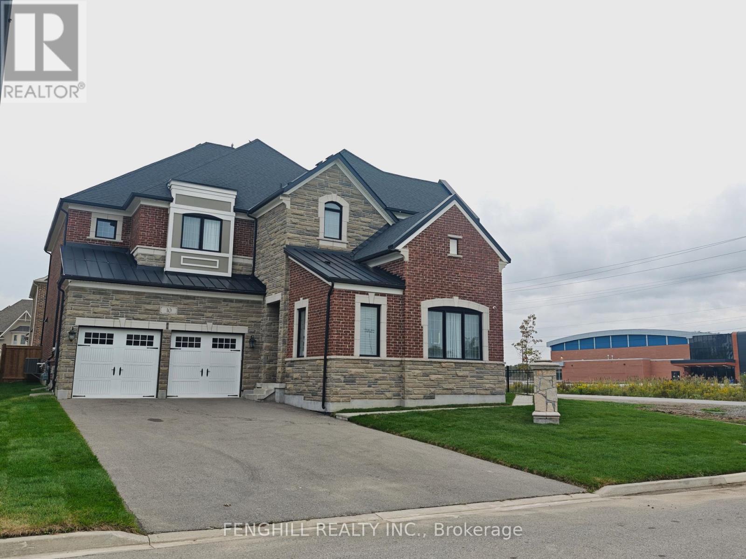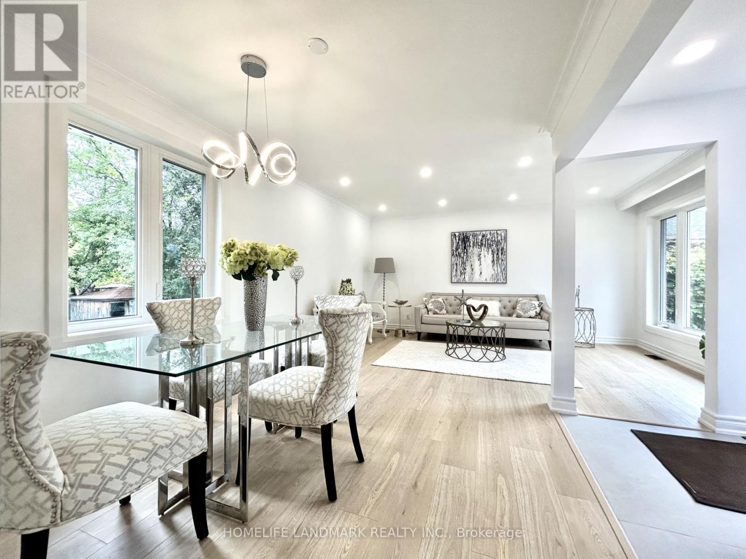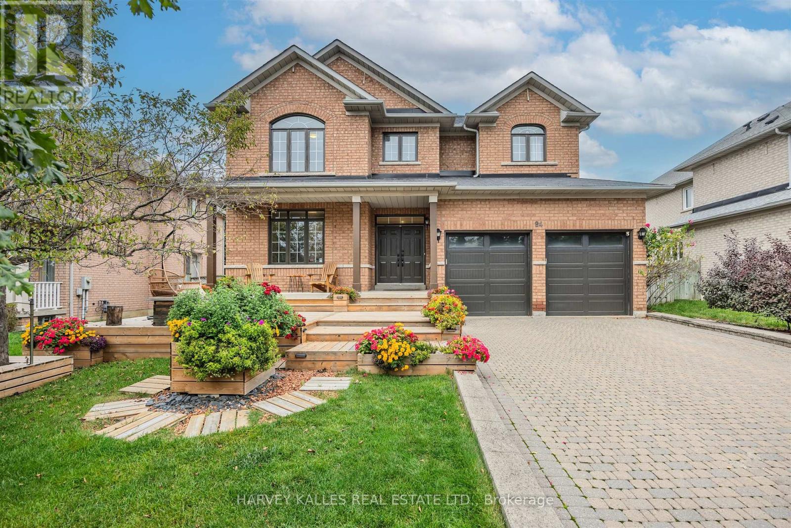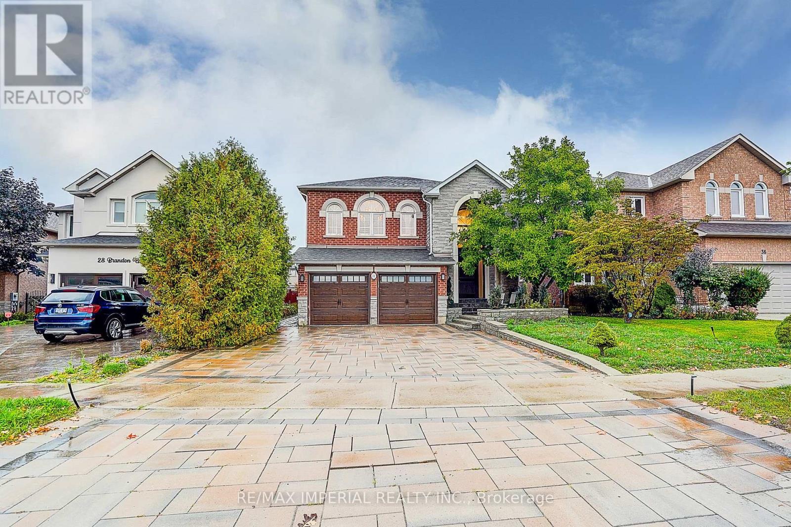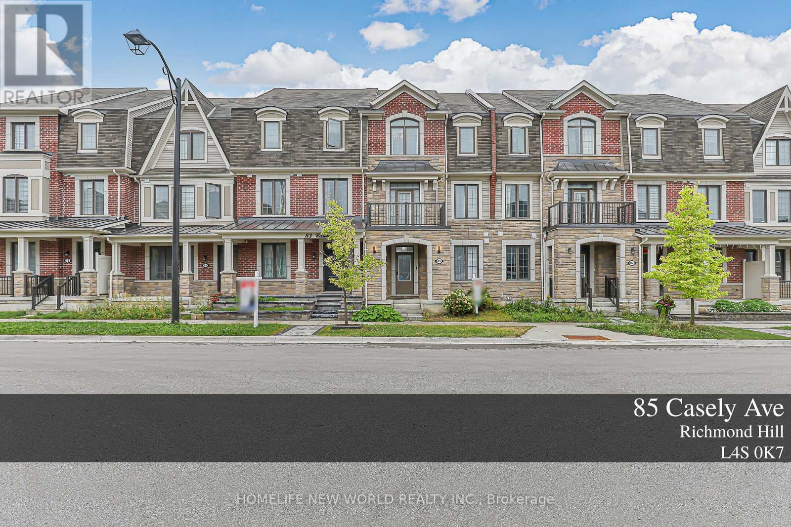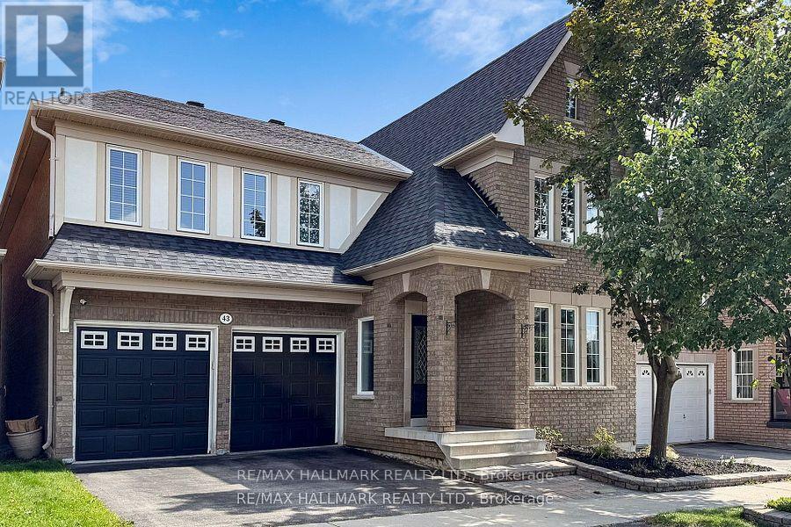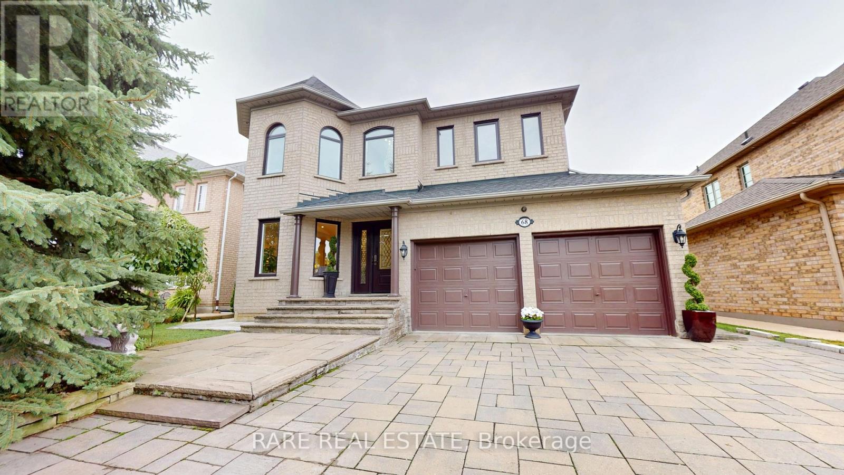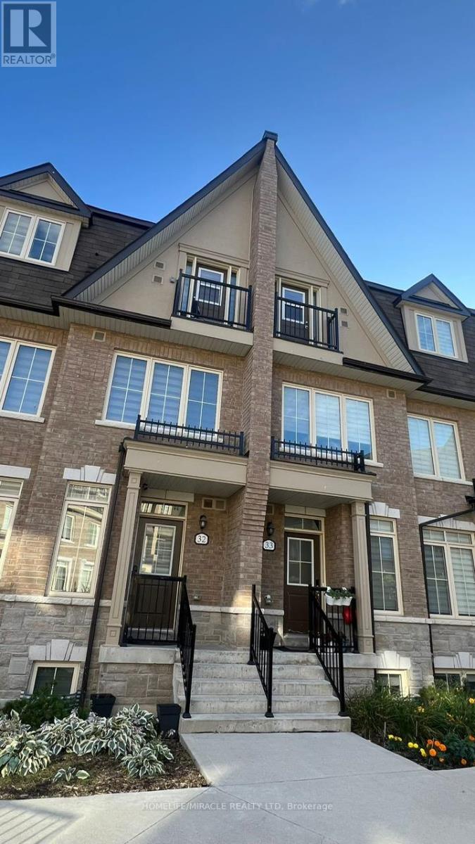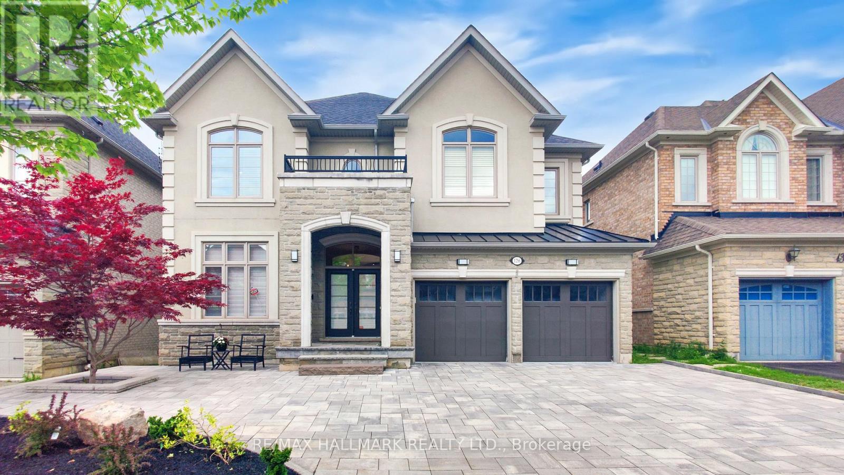
Highlights
Description
- Time on Housefulnew 37 hours
- Property typeSingle family
- Neighbourhood
- Median school Score
- Mortgage payment
Welcome to this exquisite 4-bedroom, 5-washroom executive home, almost 3850 SQFt of beautifully designed living space. Nestled in a serene setting, this rare gem backs directly onto a lush greenbelt , ensuring year-round privacy and breathtaking naturalviews. Enjoy the tranquility of two private ponds just beyond the trees, creating a peaceful oasis that feels like cottage living right at home.This home boasts a thoughtfully designed layout with spacious principal large rooms, soaring 10' ceiling on main and 9' on second & basement, with elegant finishes throughout. The gourmet kitchen is a chefs dream, featuring top-of-the-line stainless steel appliances, custom cabinetry, and a large center island ideal for both everyday living and entertaining. Sunny breakfast area with walk-out to deck over looking a forest like backyard. Magnificent spacious family room with a gas fireplace & large bow windows over looking the same luscious ravine. Second floor boasts 9' ceiling, with generously sized bedrooms with their own full ensuite and walk in closet offering ultimate comfort for family and guests. The primary suite features dual walk-in closets, and a spa-like ensuite. The 9' ceiling walk-out basement opens up to the scenic backyard, providing endless possibilities for additional living space, a home gym, or a separate ground floor-like suite. Exterior highlights include an interlock driveway with 5 extra parking spaces, and beautiful front yard landscape. This rare offering blends luxury, space, and nature in one of the most desirable settings. Lots of trails and parks in the neighbourhood to enjoy your daily walk. Premium location zoned, best top rated schools including Ranked #1 in Ontario Catholic secondary school St. Therese of Lisieux. Don't miss your chance to make this home your dream home. (id:63267)
Home overview
- Cooling Central air conditioning
- Heat source Natural gas
- Heat type Forced air
- Sewer/ septic Sanitary sewer
- # total stories 2
- # parking spaces 7
- Has garage (y/n) Yes
- # full baths 4
- # half baths 1
- # total bathrooms 5.0
- # of above grade bedrooms 5
- Flooring Hardwood, tile
- Subdivision Patterson
- Lot size (acres) 0.0
- Listing # N12422997
- Property sub type Single family residence
- Status Active
- 4th bedroom 5.2m X 3.35m
Level: 2nd - 3rd bedroom 5.5m X 5.2m
Level: 2nd - Primary bedroom 6.1m X 5.12m
Level: 2nd - 2nd bedroom 3.96m X 3.66m
Level: 2nd - Office 3.81m X 3m
Level: In Between - Kitchen 4.3m X 3.7m
Level: Main - Foyer 3.35m X 2.44m
Level: Main - Eating area 3.96m X 3.7m
Level: Main - Family room 6.5m X 4.1m
Level: Main - Living room 3.5m X 4.8m
Level: Main - Dining room 4.4m X 3.7m
Level: Main
- Listing source url Https://www.realtor.ca/real-estate/28905112/126-sir-stevens-drive-vaughan-patterson-patterson
- Listing type identifier Idx

$-6,103
/ Month

