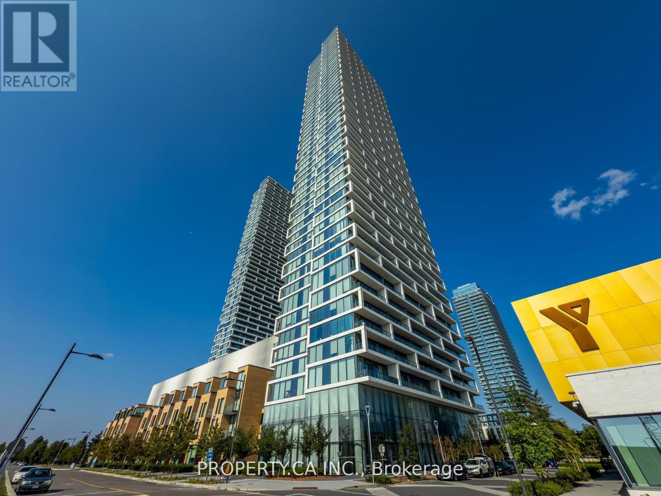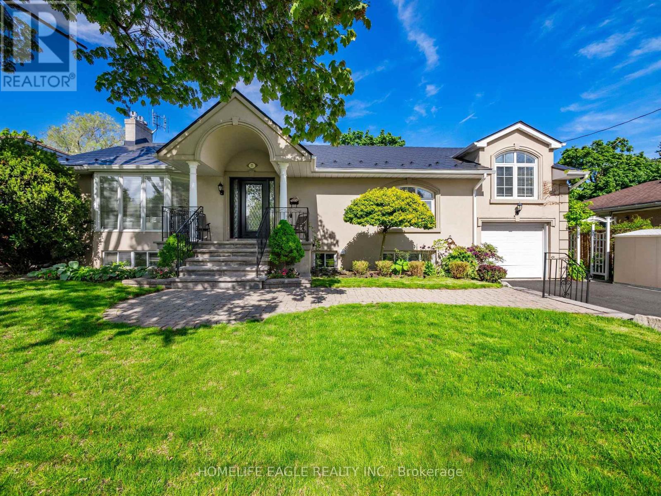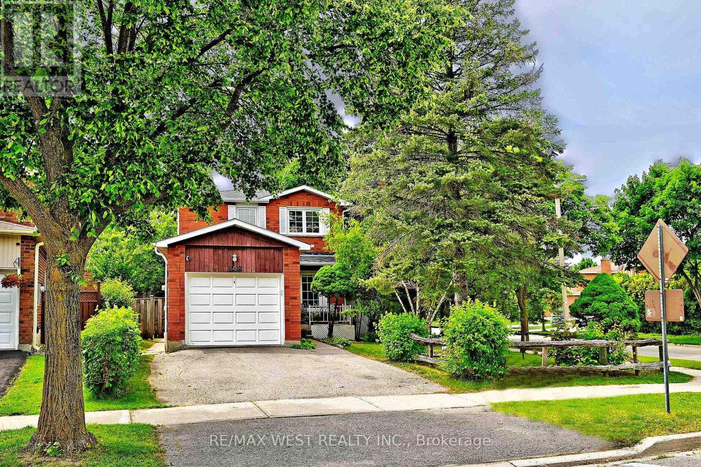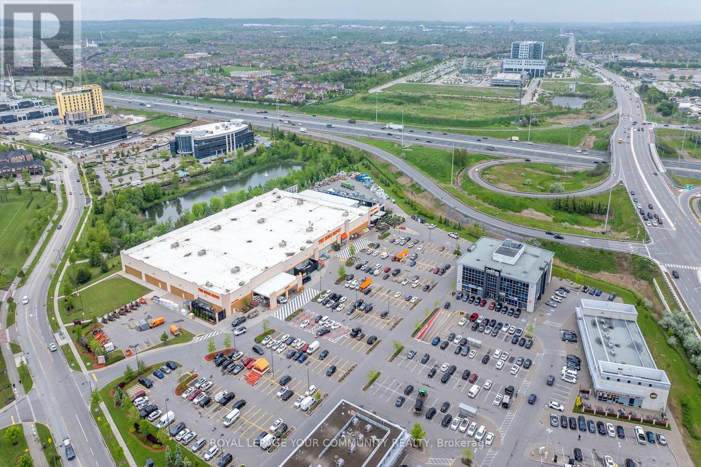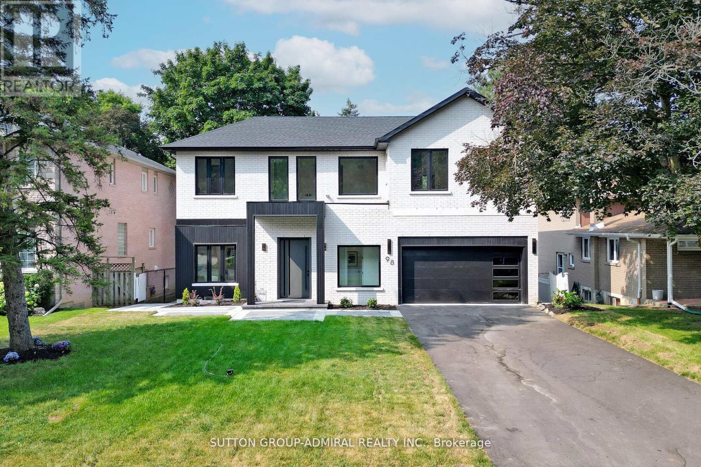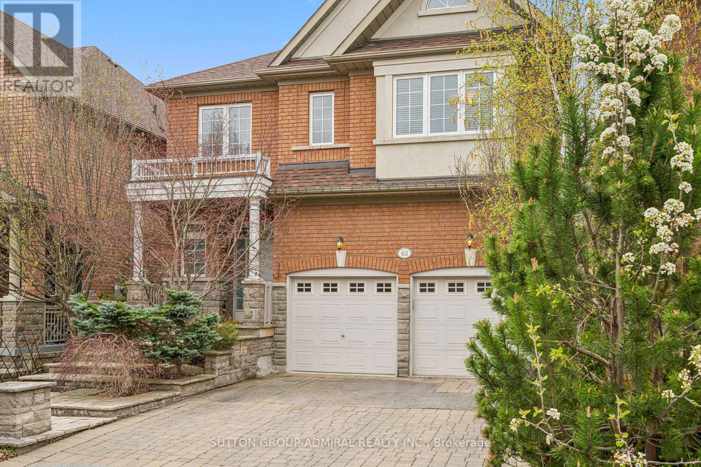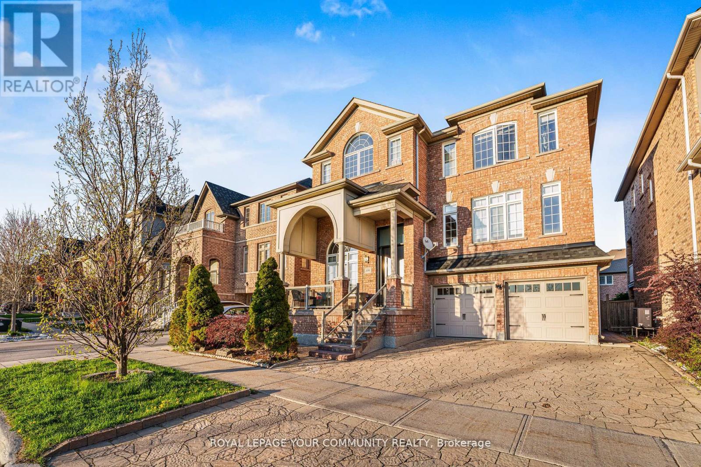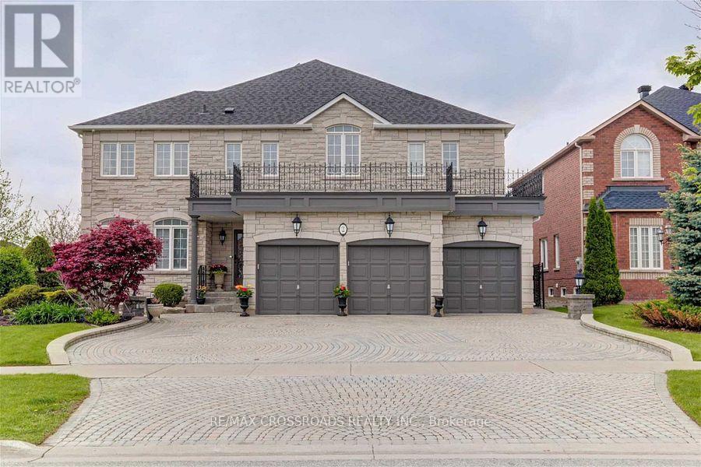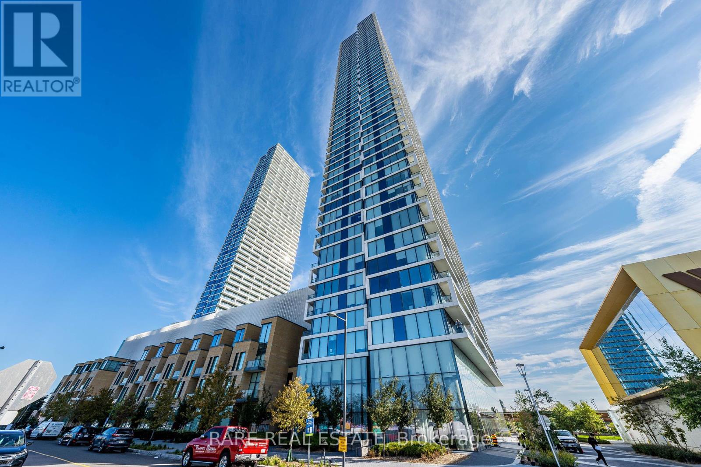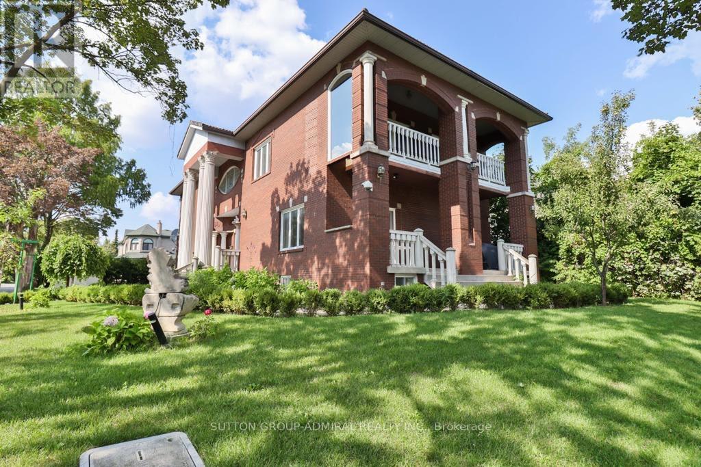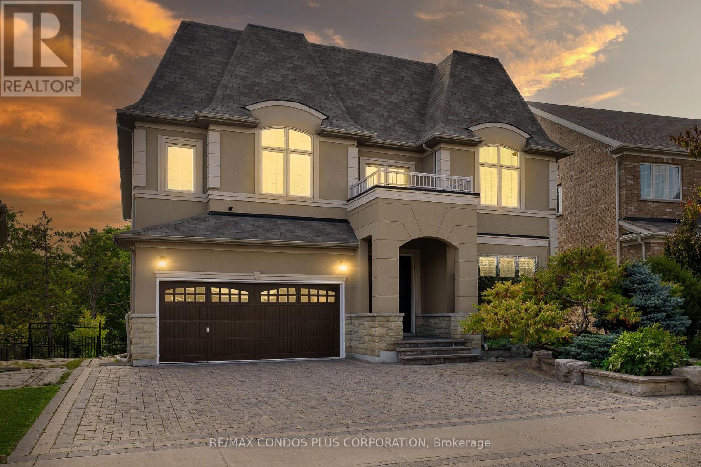
Highlights
Description
- Time on Housefulnew 12 hours
- Property typeSingle family
- Neighbourhood
- Median school Score
- Mortgage payment
*Beautiful Home on one of Patterson's Best Premium Ravine Lots* with Stunning Views in Vaughan's prestigious Upper Thornhill Estates, situated on the Highly Sought-After Lady Nadia Drive! This home offers a blend of luxury and privacy. The pie-shaped irregular lot widens at the rear providing generous exposure to the Oak Ridges Moraine, which is part of Ontario's protected Greenbelt. Inside find over 4000 sq ft of above-grade living space + a finished walk out basement. The bright family room features cathedral ceilings and a custom fireplace mantel. The spacious open-concept kitchen has a breakfast area with a walk-out to a large terrace, perfect for enjoying the ravine views. The main floor also includes a dining room, family room, and a home office, providing flexibility for daily living and entertaining. Upstairs, the primary bedroom boasts two walk-in closets and a 5-piece ensuite. Three more large bedrooms, each with their own bathroom access, complete the upper level. The fully finished walk-out basement is perfect for entertaining, with a wet bar, two extra bedrooms, a 3-piece bathroom, and a private staircase. Custom California Shutters are featured throughout the home. Outside, the interlocked driveway and landscaped yard boast curb appeal, and the 3-car garage and 4 driveway parking spaces make parking easy. This home is a must-see home in one of Patterson's best locations! **EXTRAS** The home backs onto the Oak Ridges Moraine, part of Ontario's Greenbelt. This is protected land, not a public park or nature trail, ensuring privacy and tranquility. (id:63267)
Home overview
- Cooling Central air conditioning
- Heat source Natural gas
- Heat type Forced air
- Sewer/ septic Sanitary sewer
- # total stories 2
- # parking spaces 7
- Has garage (y/n) Yes
- # full baths 4
- # half baths 1
- # total bathrooms 5.0
- # of above grade bedrooms 6
- Flooring Ceramic, laminate, hardwood
- Subdivision Patterson
- Lot size (acres) 0.0
- Listing # N12414179
- Property sub type Single family residence
- Status Active
- Primary bedroom 6.25m X 4.57m
Level: 2nd - 4th bedroom 4.11m X 3.71m
Level: 2nd - 3rd bedroom 5.05m X 3.66m
Level: 2nd - 2nd bedroom 4.57m X 3.96m
Level: 2nd - Recreational room / games room 11.9m X 5.05m
Level: Basement - Bedroom 4.49m X 3.26m
Level: Basement - Bedroom 4.49m X 3.34m
Level: Basement - Family room 5.79m X 3.96m
Level: Main - Dining room 4.57m X 3.66m
Level: Main - Office 3.71m X 3.05m
Level: Main - Living room 4.57m X 3.35m
Level: Main - Kitchen 4.62m X 4.57m
Level: Main
- Listing source url Https://www.realtor.ca/real-estate/28885972/131-lady-nadia-drive-vaughan-patterson-patterson
- Listing type identifier Idx

$-8,264
/ Month

