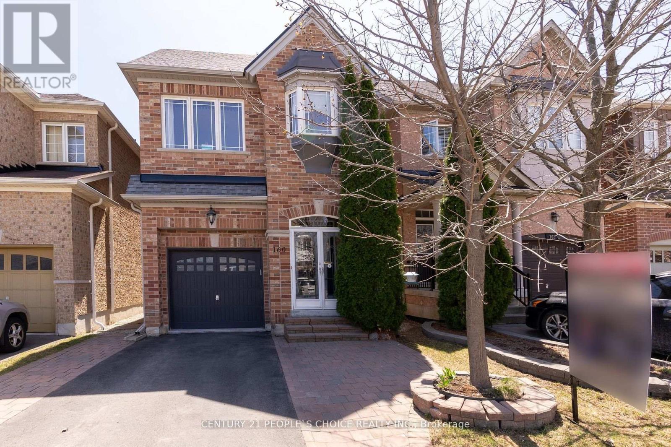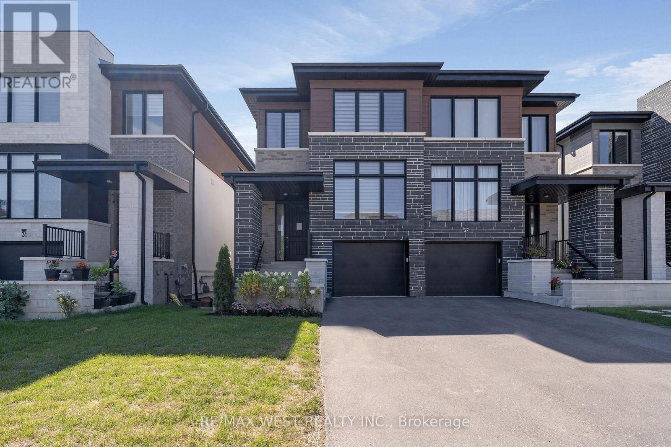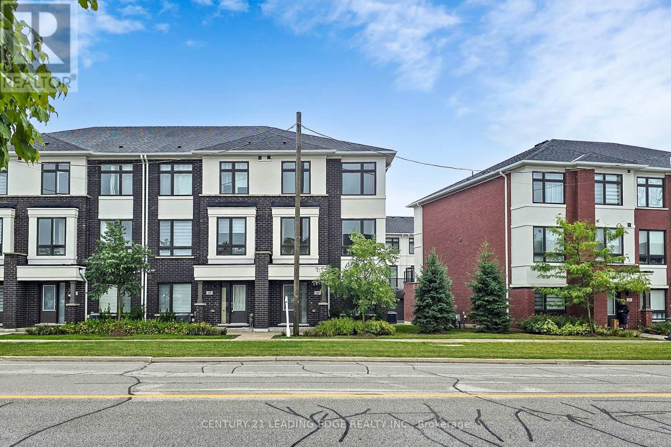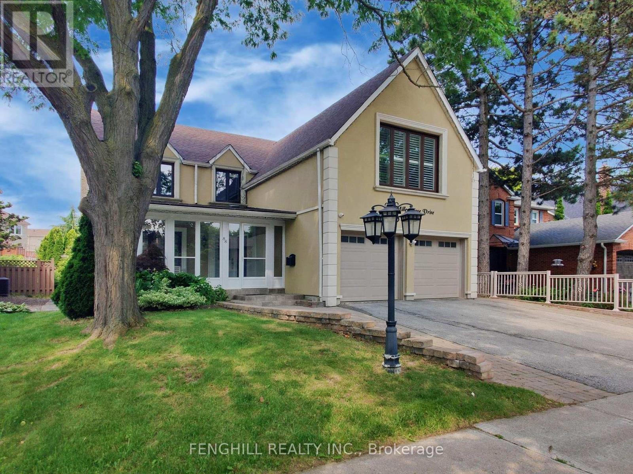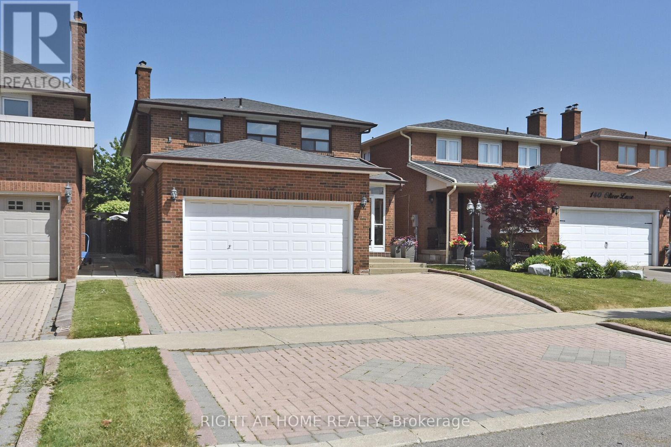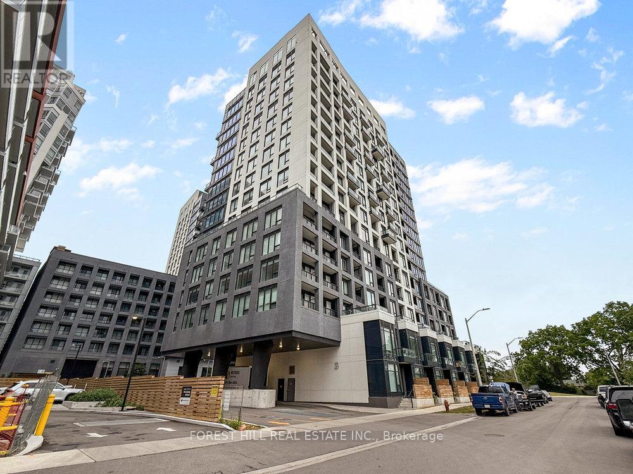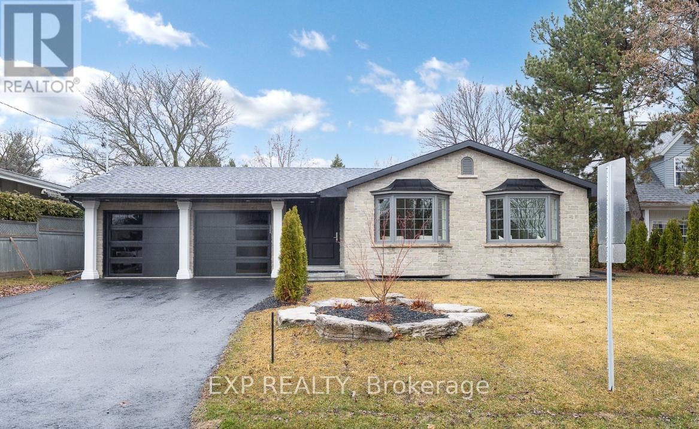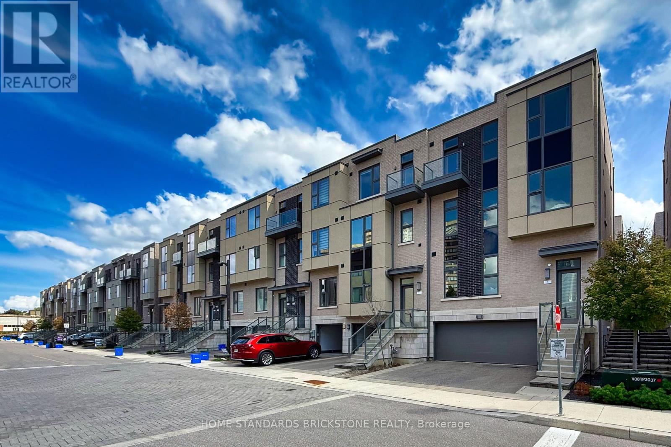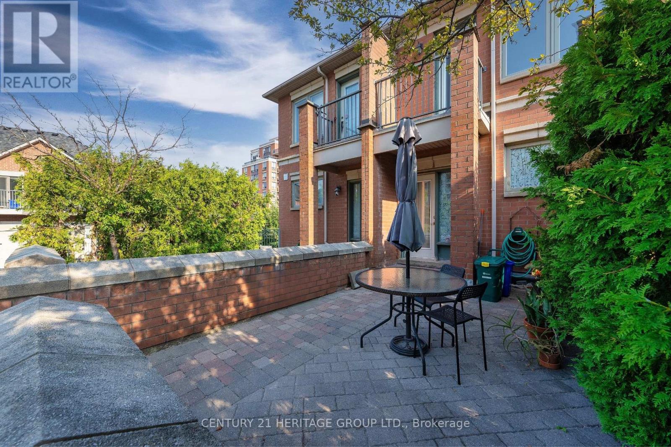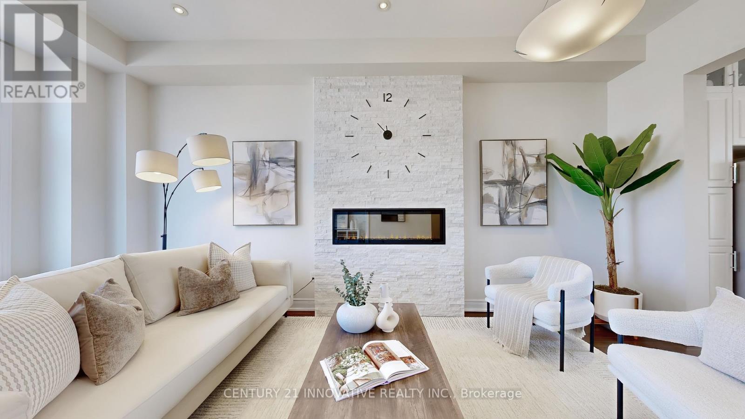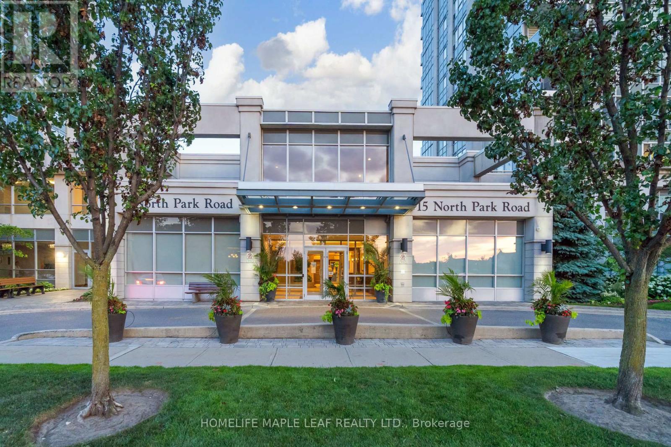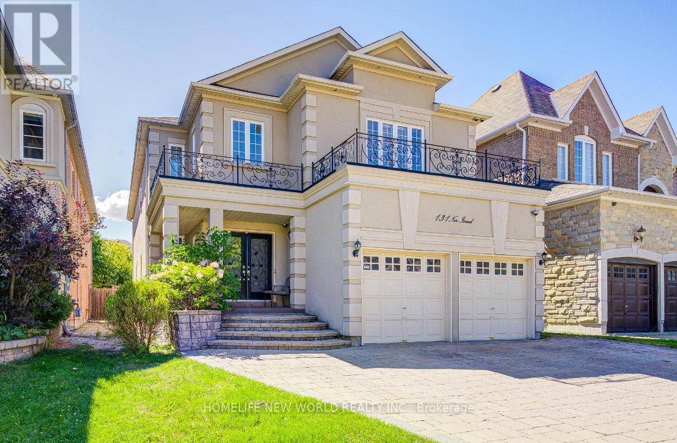
Highlights
Description
- Time on Housefulnew 11 hours
- Property typeSingle family
- Neighbourhood
- Median school Score
- Mortgage payment
Welcome Home! This unique custom-built luxury home in Thornhill Woods boasts 3422 sf of meticulously finished spaces on the main and plus additionally a newly constructed basement that is nothing short a family place with extra bedroom and entertainment room, bar and extra washroom. Luxurious touches around & vaulted ceilings, pot lights & built-ins thru out. The bright eat-in chef's kitchen features top-of-the-line B/I appliances 2019 , oversized center island, W/o to covered patio gazebo and newly done interlocking in 2022 that leads to a backyard oasis. Spacious family room w/gas fireplace . Main floor office or can be as additional bedroom , perfect living room combined with dinning room .Primary bdrm with extra large W/I closet and 4 piece ensuite w/jacuzzi bathtub .Bathroom renovated 2022. 3 bedrooms feature ensuites &plus 1 large bedroom W/I closets( 4 total on the second floor ). New roof 2021. Water heater 2025, Furnace 2023, Hardwood floors through the house , 9 feet ceiling and tall 9 feet custom doors Come and see it (id:63267)
Home overview
- Cooling Central air conditioning
- Heat source Natural gas
- Heat type Forced air
- Sewer/ septic Sanitary sewer
- # total stories 2
- Fencing Fenced yard
- # parking spaces 5
- Has garage (y/n) Yes
- # full baths 4
- # half baths 1
- # total bathrooms 5.0
- # of above grade bedrooms 5
- Flooring Hardwood
- Has fireplace (y/n) Yes
- Community features Community centre
- Subdivision Patterson
- Lot size (acres) 0.0
- Listing # N12382919
- Property sub type Single family residence
- Status Active
- 3rd bedroom 3.65m X 4.83m
Level: 2nd - 2nd bedroom 4.83m X 3.65m
Level: 2nd - 4th bedroom 4.92m X 3.64m
Level: 2nd - Primary bedroom 5.52m X 7.28m
Level: 2nd - Foyer 6.92m X 3.17m
Level: 2nd - Family room 4.72m X 4.5m
Level: Ground - Office 3.88m X 3m
Level: Ground - Bedroom 3.56m X 5.51m
Level: Lower - Foyer 7.14m X 5.13m
Level: Lower - Dining room 4.09m X 5.98m
Level: Lower - Living room 7.34m X 6.97m
Level: Main - Dining room 4.27m X 7.07m
Level: Main - Kitchen 4.27m X 7.07m
Level: Main - Foyer 2.45m X 2.51m
Level: Main
- Listing source url Https://www.realtor.ca/real-estate/28818265/131-ner-israel-drive-vaughan-patterson-patterson
- Listing type identifier Idx

$-5,837
/ Month

