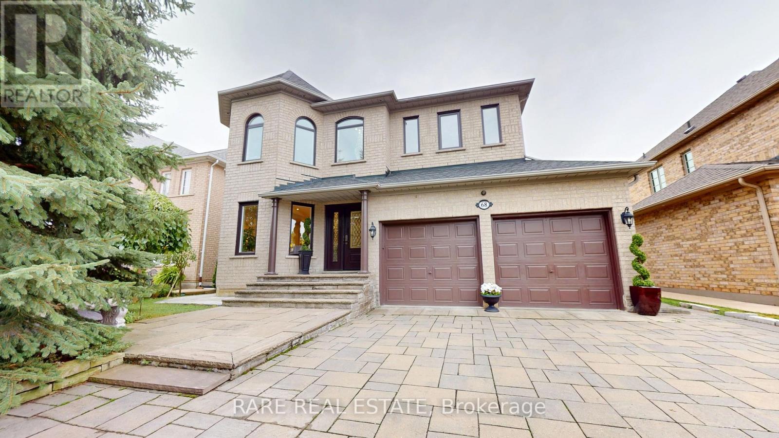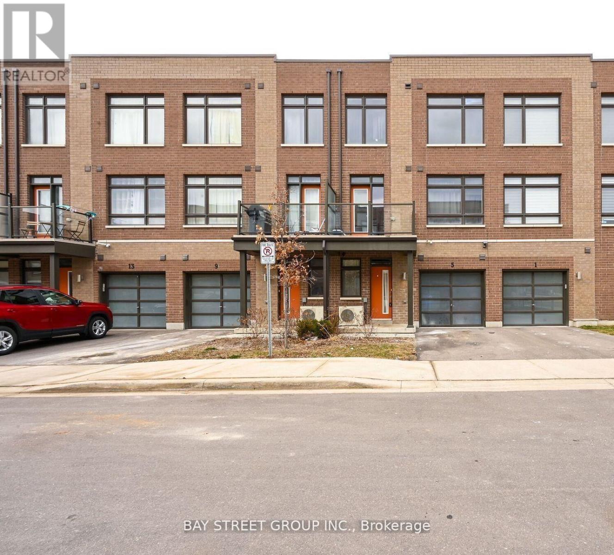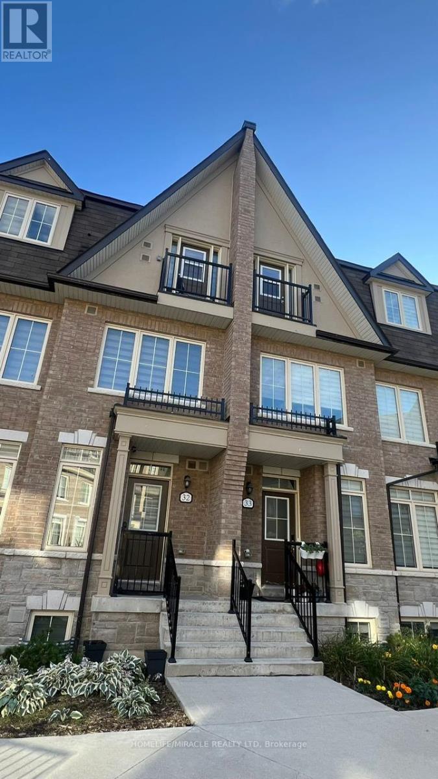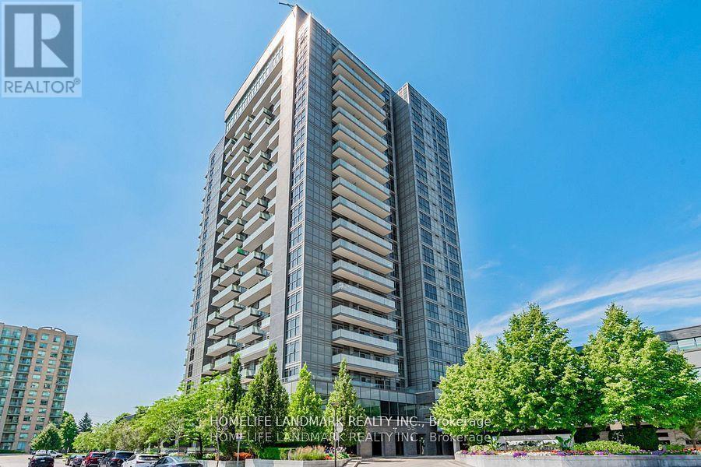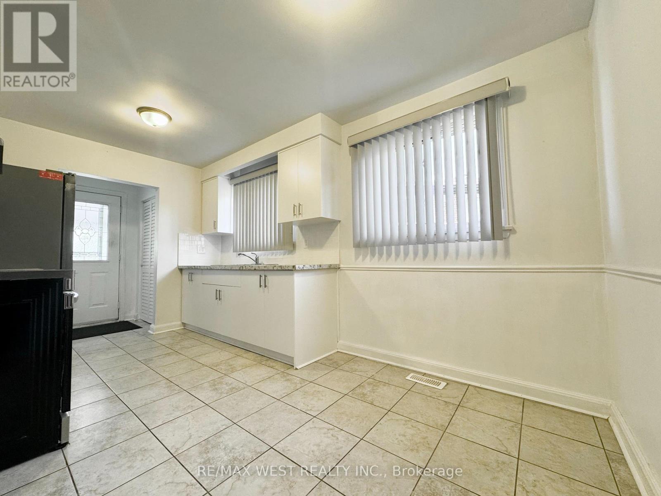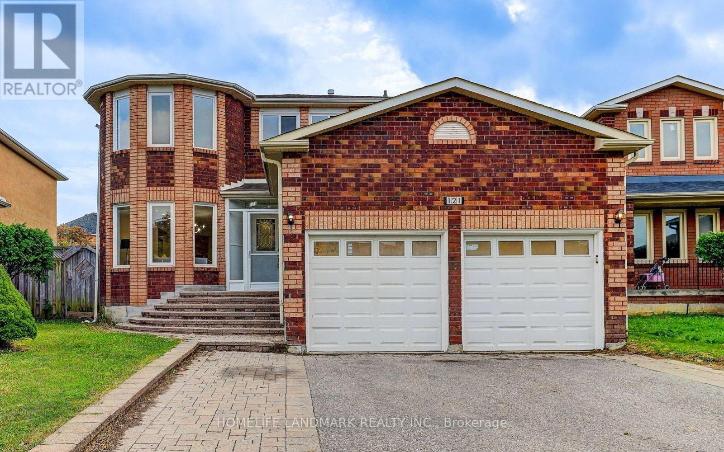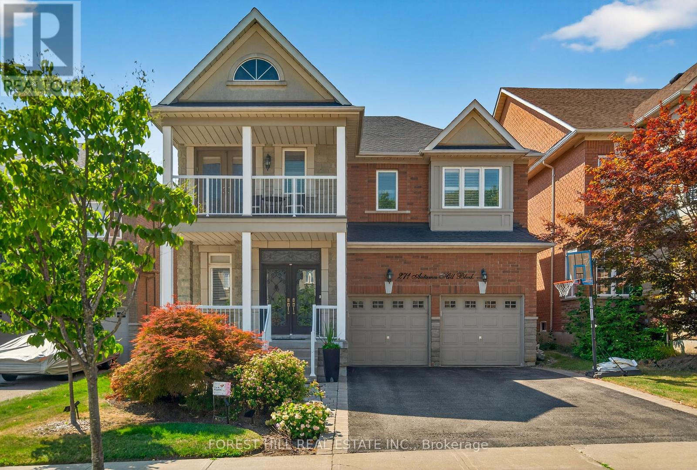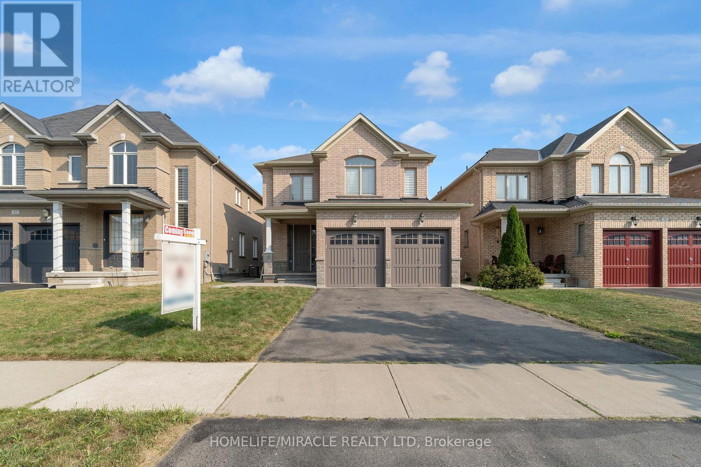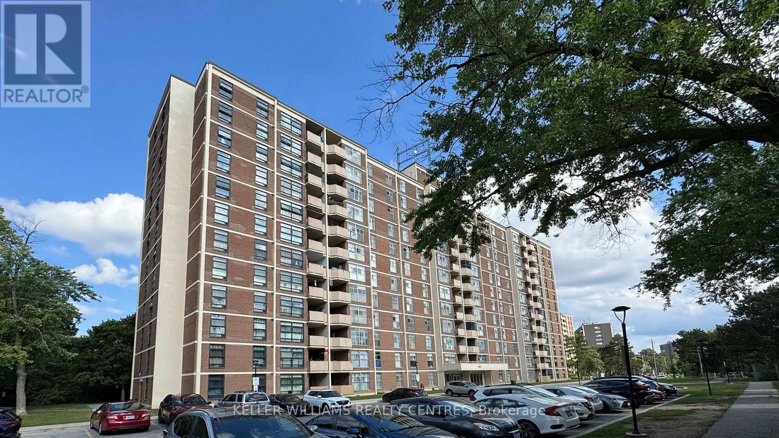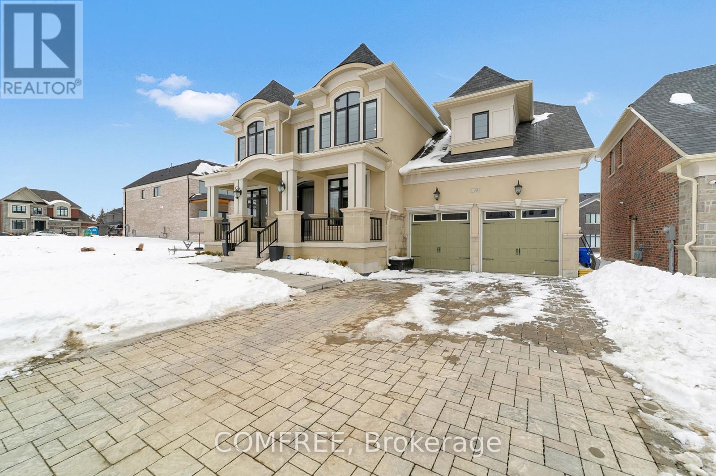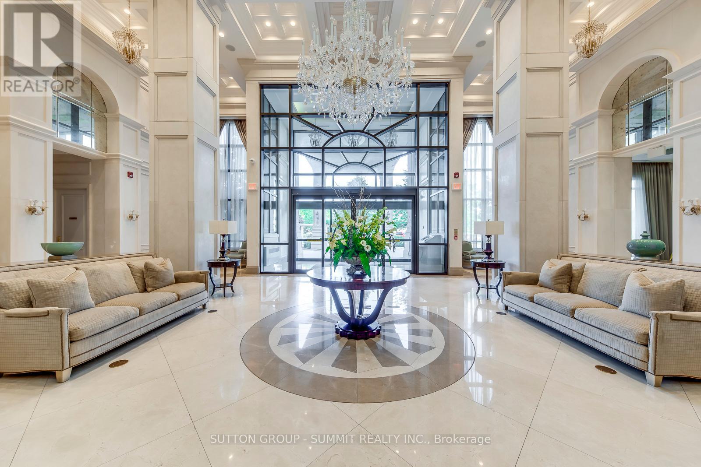- Houseful
- ON
- Vaughan
- Vellore Village
- 134 Orleans Cir
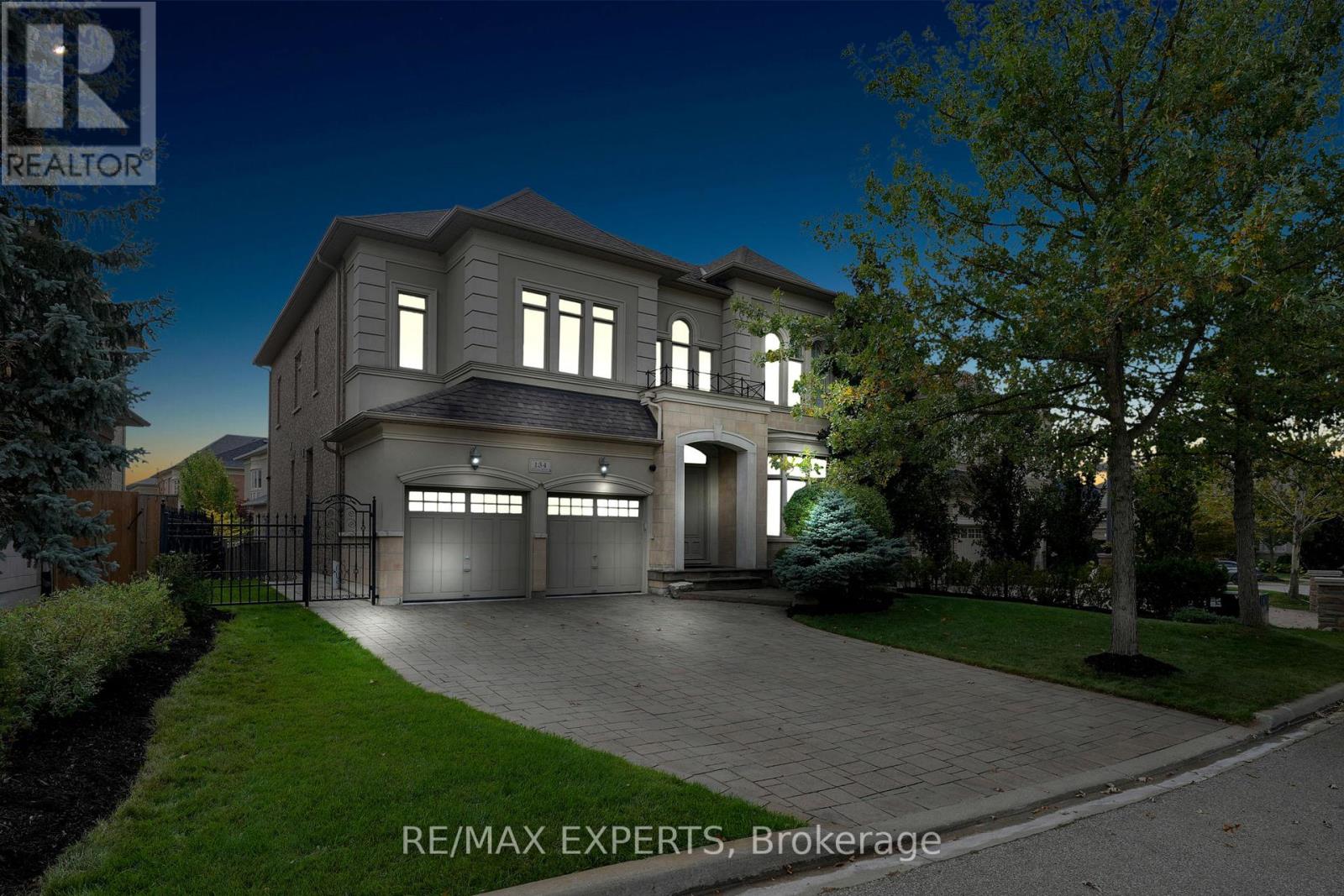
Highlights
Description
- Time on Housefulnew 2 hours
- Property typeSingle family
- Neighbourhood
- Median school Score
- Mortgage payment
Discover Luxury Living In The Heart Of Vaughan With This Stunning Two-Story Detached Home. OneOf The Largest Floor Plans In The Area Boasting Almost 4000sqft Of Above-Grade Living Space.One Of A Kind Home In New Kleinburg Surrounded By Picturesque Greenspace. Situated On AnExpansive ~70ft Wide Lot! This Property Offers Both Grandeur And Comfort In A Prime Location.Arguably the Best Floor Plan In The Subdivision. Just Minutes Away, Awaits The CharmingKleinburg Village, An Array Of Parks, Top-Rated Schools, And A Vibrant Selection Of Shops. TheRecent Extension Of Hwy 400 At Teston Rd Provides Effortless Connectivity To The SurroundingAreas, Ensuring That Everything You Need Is Easily Accessible. This Property Is Not Just AHouse; It's A Perfect Family Home, Offering Ample Space For Living And Entertaining. Not ASingle Detail Overlooked; 10' Ceilings On Main, 9'Ceilings On 2nd Floor And 10' Tray Ceiling InMaster. Potential For Living Area in Master To Be Converted To 5th Bedroom. Powder Room On MainFloor Converted To Full Bath For Potential In-Law Suite. Huge Open-Canvas Basement. Vaughan IsRenowned For Its Family-Friendly Atmosphere, Making It An Excellent Choice For Those Looking ToPlant Roots In A Nurturing And Supportive Environment. Whether You're Raising A Family, SeekingA Peaceful Lifestyle, Or Simply Looking For A Luxurious Space To Call Home, This PropertyRepresents A Unique And Compelling Opportunity. Embrace A Life Of Luxury And Convenience In ACommunity That Offers Everything You Could Desire. (id:63267)
Home overview
- Cooling Central air conditioning
- Heat source Natural gas
- Heat type Forced air
- Sewer/ septic Sanitary sewer
- # total stories 2
- # parking spaces 6
- Has garage (y/n) Yes
- # full baths 5
- # total bathrooms 5.0
- # of above grade bedrooms 5
- Flooring Hardwood, tile
- Has fireplace (y/n) Yes
- Subdivision Vellore village
- Directions 2044809
- Lot desc Landscaped
- Lot size (acres) 0.0
- Listing # N12426627
- Property sub type Single family residence
- Status Active
- 3rd bedroom 3.84m X 4.74m
Level: 2nd - 2nd bedroom 5.2m X 3.39m
Level: 2nd - Primary bedroom 7.91m X 4.57m
Level: 2nd - 4th bedroom 3.85m X 4.76m
Level: 2nd - Dining room 4.04m X 4.31m
Level: Main - Living room 3.85m X 4.13m
Level: Main - Eating area 4.02m X 2.99m
Level: Main - Bedroom 3.42m X 3.66m
Level: Main - Kitchen 3.97m X 3.69m
Level: Main - Family room 4.61m X 5.63m
Level: Main - Mudroom 3.86m X 2.99m
Level: Main
- Listing source url Https://www.realtor.ca/real-estate/28913079/134-orleans-circle-vaughan-vellore-village-vellore-village
- Listing type identifier Idx

$-5,837
/ Month

