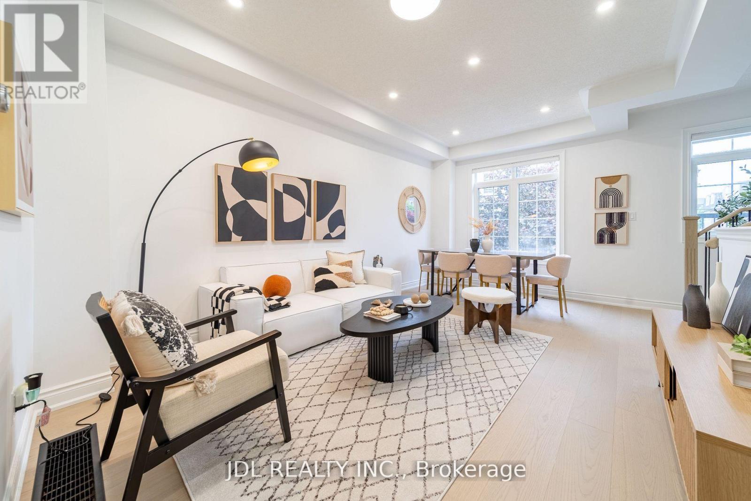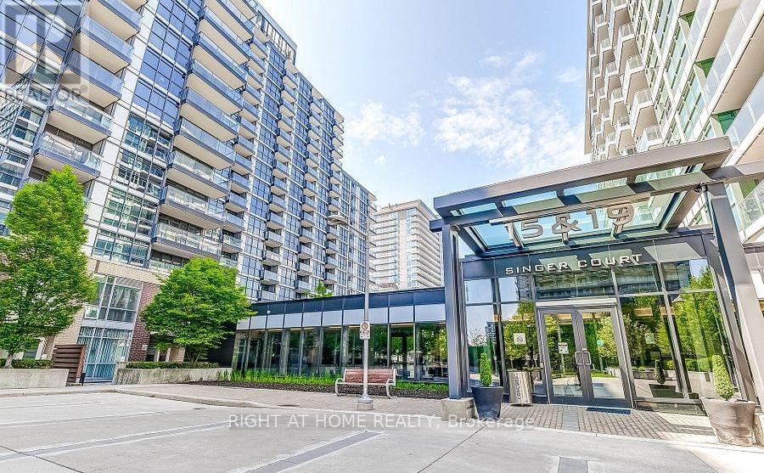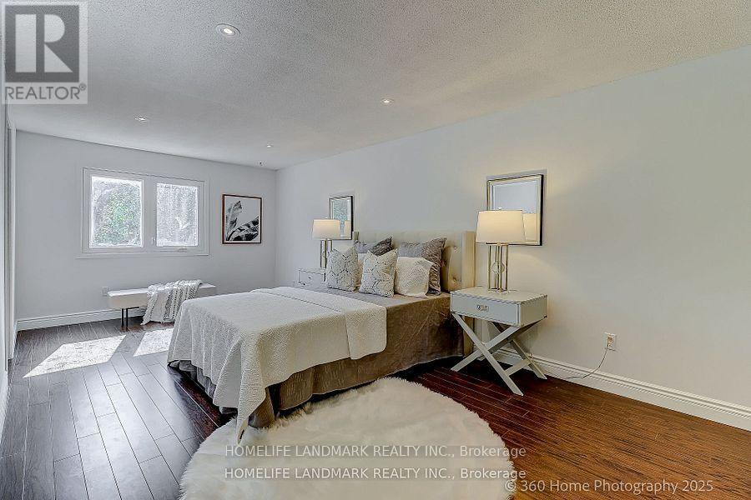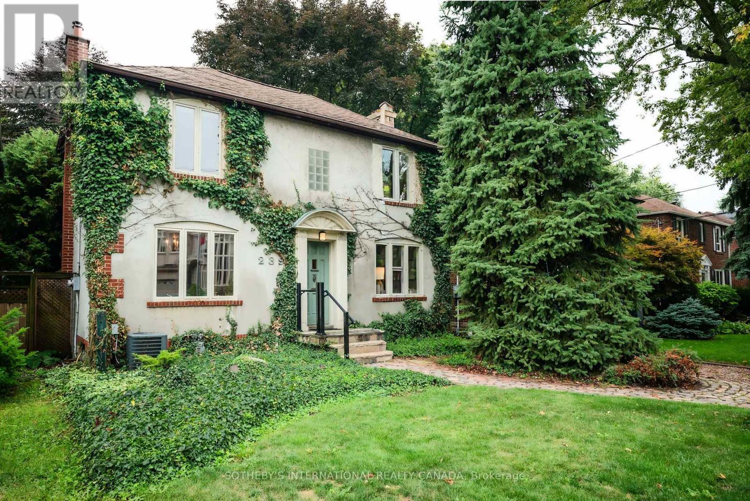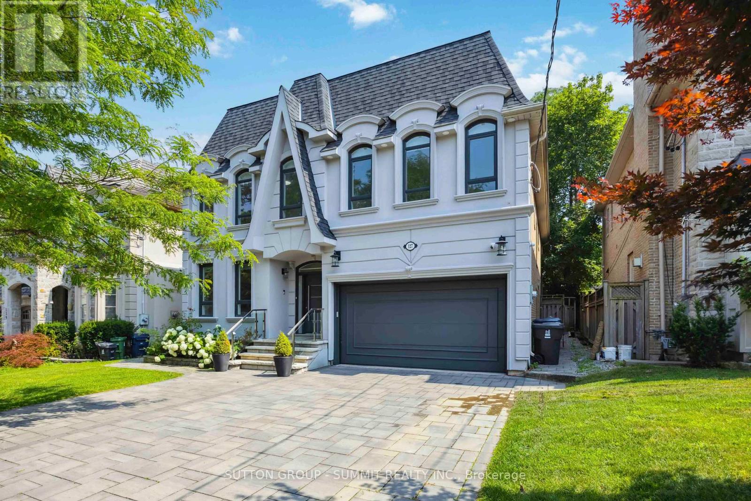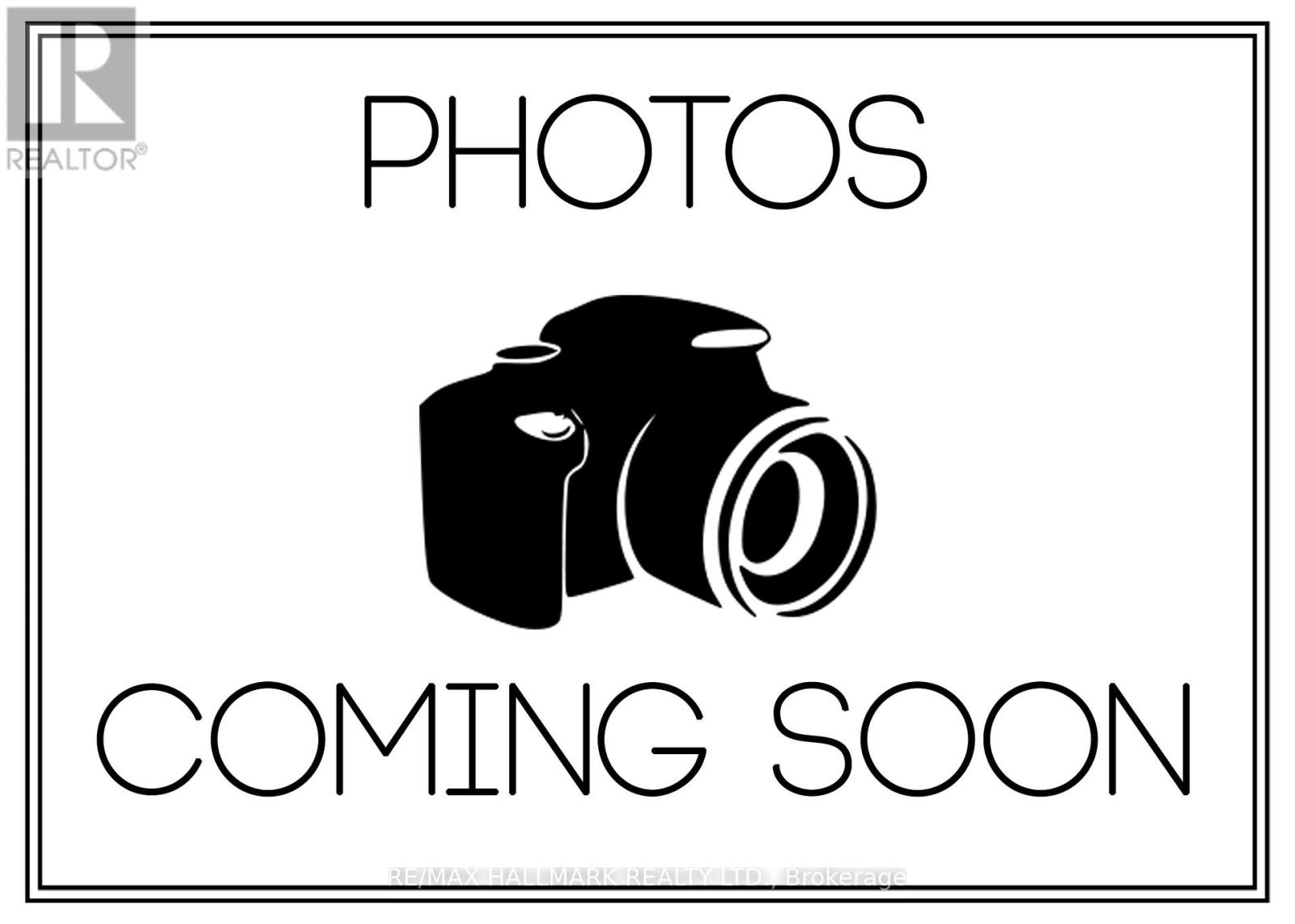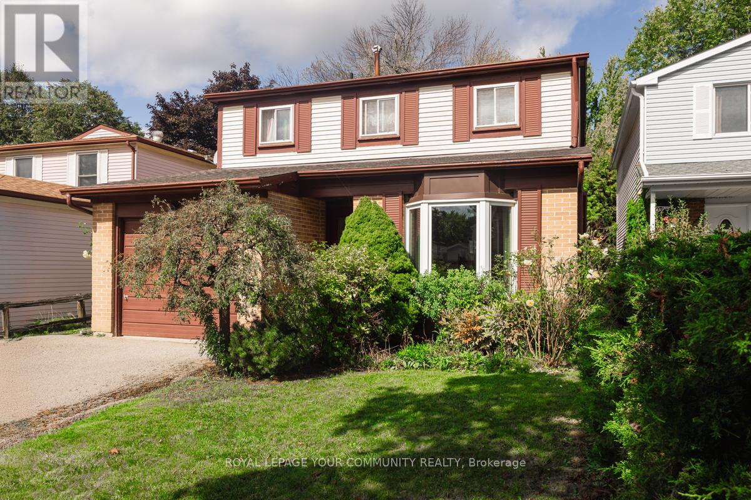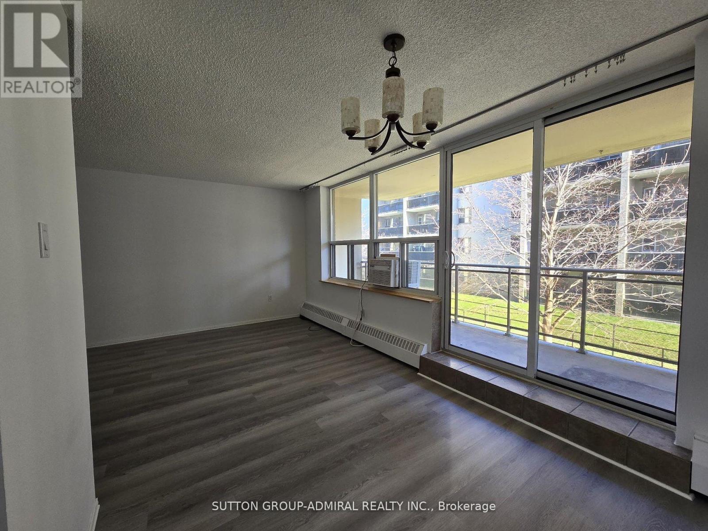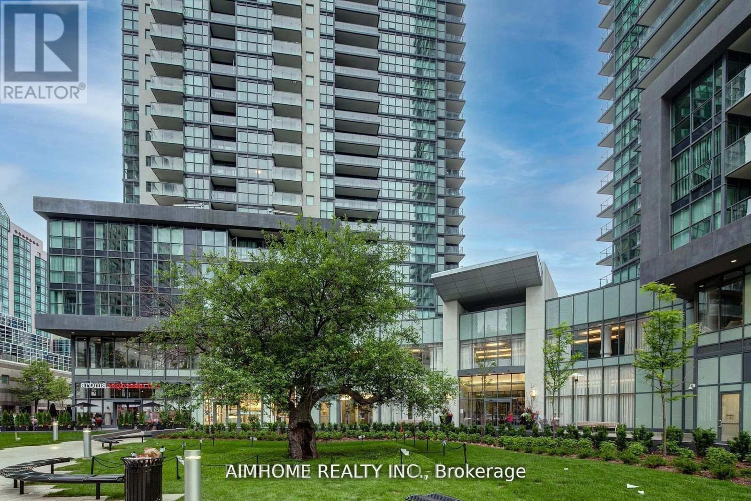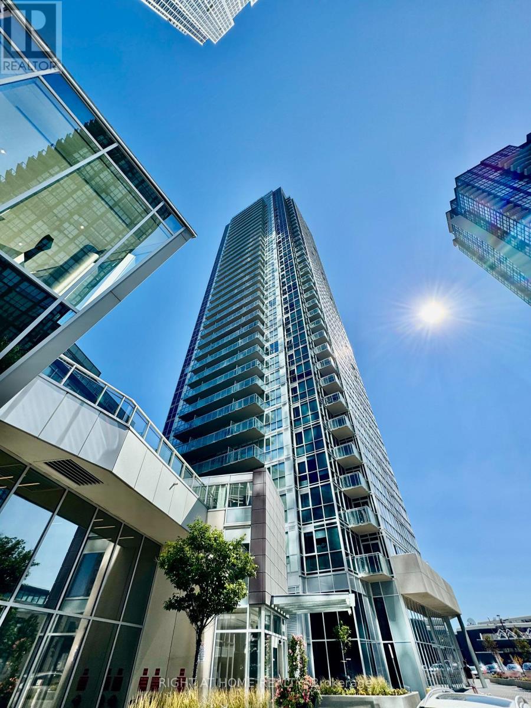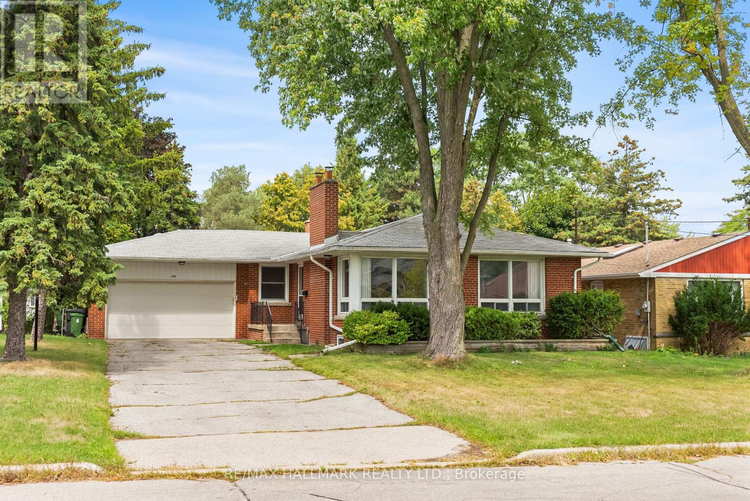- Houseful
- ON
- Vaughan
- Crestwood - Springfarm - Yorkhill
- 134 Royal Palm Dr
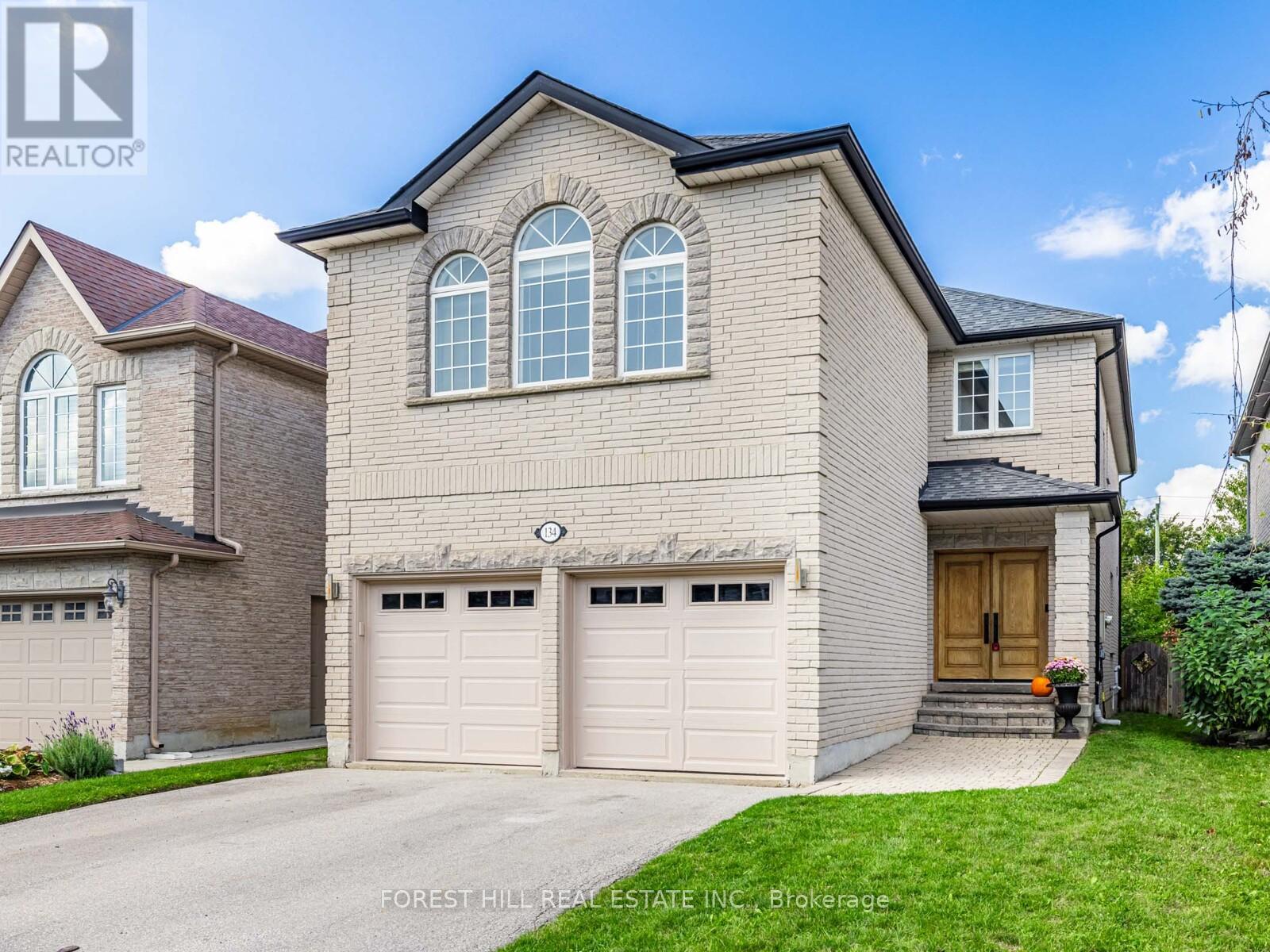
Highlights
Description
- Time on Housefulnew 13 hours
- Property typeSingle family
- Neighbourhood
- Median school Score
- Mortgage payment
**Welcome to a gracious family home where every detail has been created for comfort, ease, and timeless sophistication, nestled in one of the most desirable neighbourhood in Yonge and Steeles area that is perfect for your family ---- ORIGINAL OWNER'S HOME(HAPPY VIBE FAMILY HOME) ---- (NOTE--MUNICIPAL,CITY ADDRESS ----**132** Royal Palm Dr available ---- If buyer desires to change)**This home is spacious--recent many updates and upgrades(SPENT $$$$--2005/2015/2019/2025), and timeless/functional floor plan. The main floor provides a high ceiling and large/open concept foyer, direct access from the garage to a laundry room/mud room, offering good size of living and dining rooms. The gourmet--UPDATE kitchen offers stainless steel appliances, newer floor and large breakfast area, and a walk-out to oversized sundeck awaiting summertime gathering , relaxation. The separate/inviting family room with a warm gas fireplace is perfectly situated, connected to a breakfast area and kitchen. The circular stairwell offers elegance, natural sunlight under a skylight that brings warm mood throughout all seasons. Upstairs, The primary bedroom has a 5pcs ensuite and walk-in closet. The additional bedrooms provide spacious and bright rooms. The large rec room in the finished basement provide a 4 pcs washroom and potential 2bedrooms. Outdoor, The private backyard offers an oversized sundeck with gazebo. The home is located to all amenities, TTC access and premier shopping and parks, recreational centres. ******Super Clean and Lovely Maintained by Its Original Owner*******This beautifully maintained-recently renovated residence invites you to enjoy an elevated lifestyle. (id:63267)
Home overview
- Cooling Central air conditioning
- Heat source Natural gas
- Heat type Forced air
- Sewer/ septic Sanitary sewer
- # total stories 2
- # parking spaces 6
- Has garage (y/n) Yes
- # full baths 4
- # half baths 1
- # total bathrooms 5.0
- # of above grade bedrooms 4
- Flooring Hardwood, laminate, porcelain tile
- Community features Community centre
- Subdivision Crestwood-springfarm-yorkhill
- Directions 2023598
- Lot size (acres) 0.0
- Listing # N12431940
- Property sub type Single family residence
- Status Active
- Primary bedroom 5.12m X 4.27m
Level: 2nd - 3rd bedroom 4.04m X 3.76m
Level: 2nd - 4th bedroom 5.33m X 3.76m
Level: 2nd - 2nd bedroom 4.29m X 4.06m
Level: 2nd - Recreational room / games room 7.05m X 4.09m
Level: Basement - Sitting room 7.33m X 4.01m
Level: Basement - Family room 4.67m X 4.11m
Level: Main - Kitchen 3.71m X 3.17m
Level: Main - Eating area 3.71m X 3m
Level: Main - Living room 4.62m X 3.63m
Level: Main - Dining room 3.63m X 2.4m
Level: Main - Laundry Measurements not available
Level: Main
- Listing source url Https://www.realtor.ca/real-estate/28924535/134-royal-palm-drive-vaughan-crestwood-springfarm-yorkhill-crestwood-springfarm-yorkhill
- Listing type identifier Idx

$-5,328
/ Month

