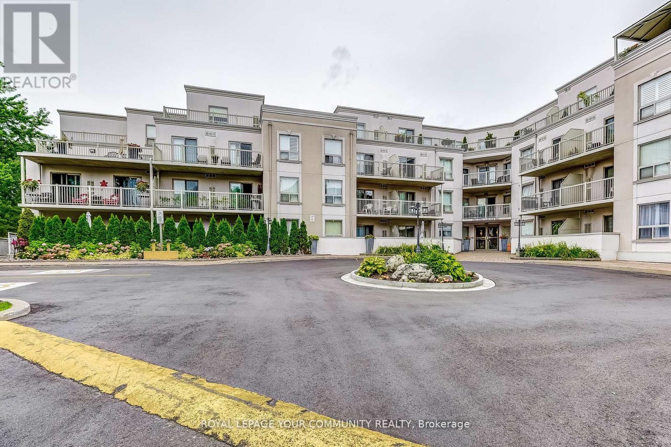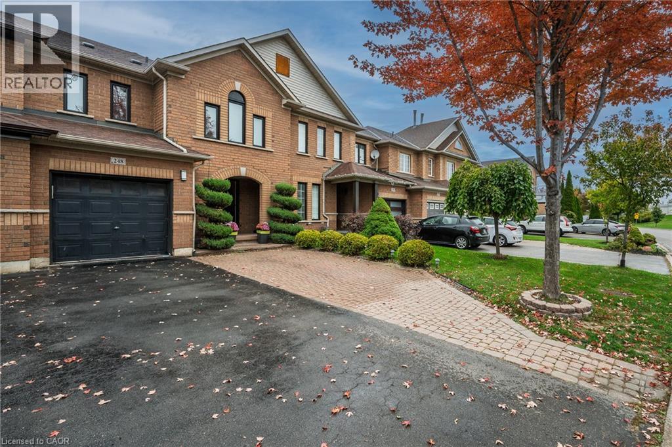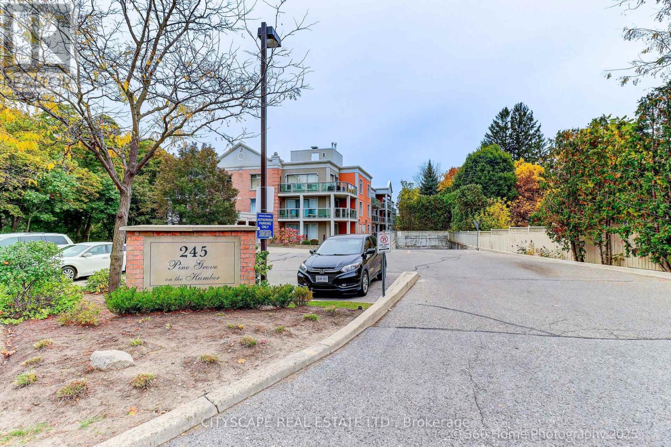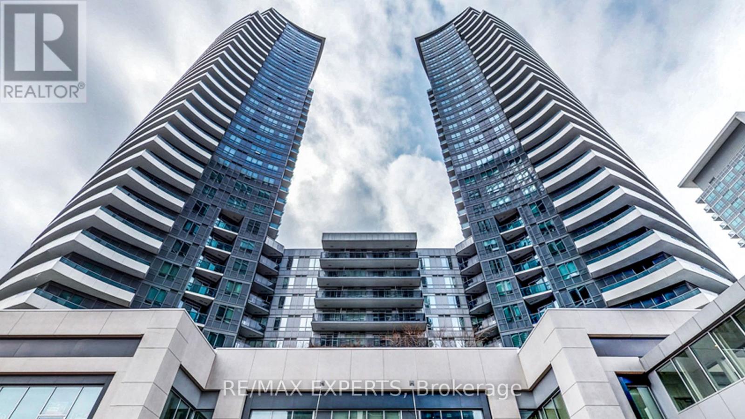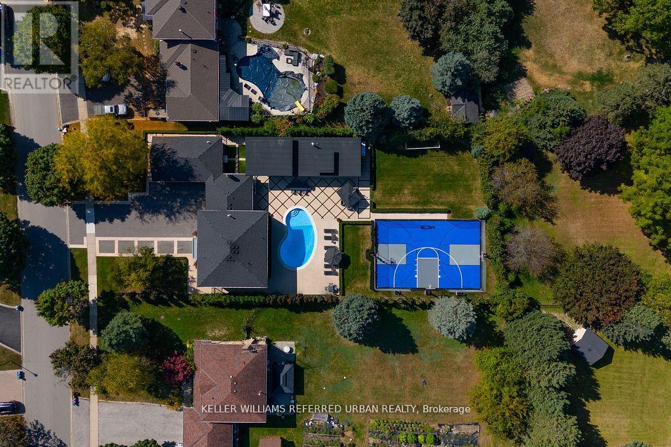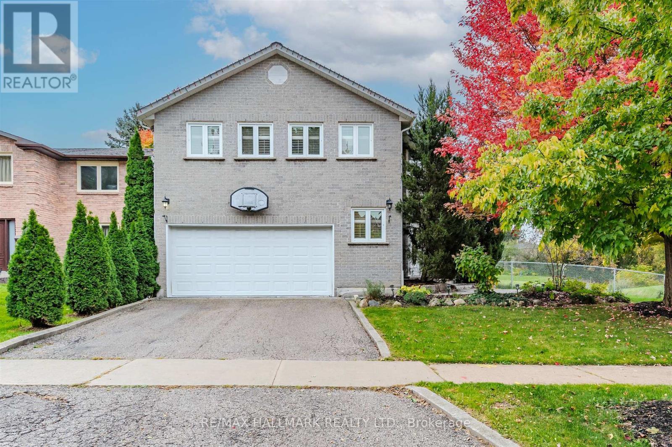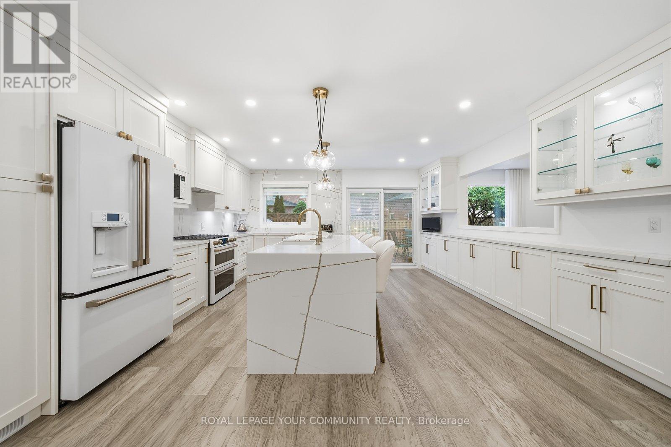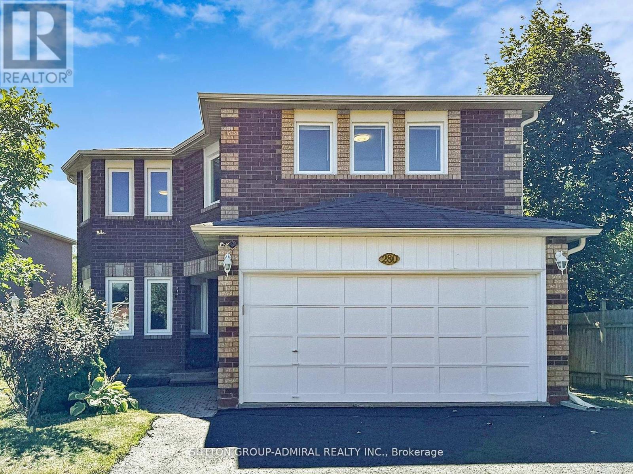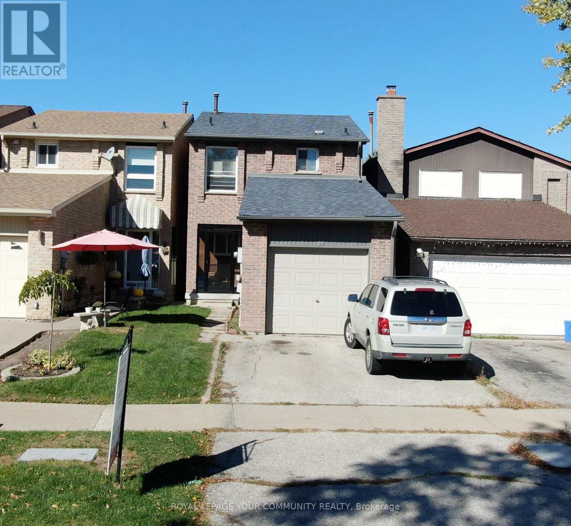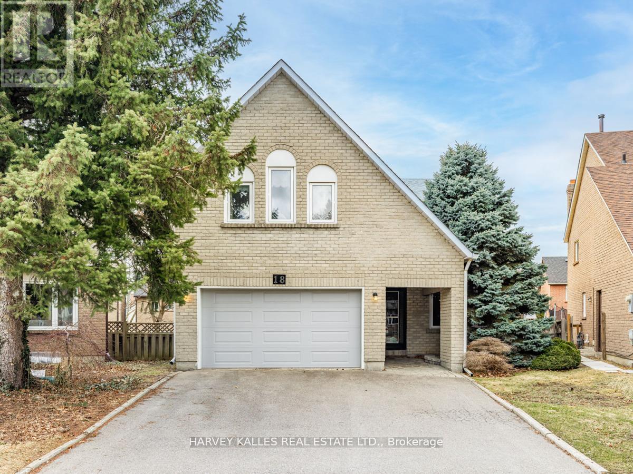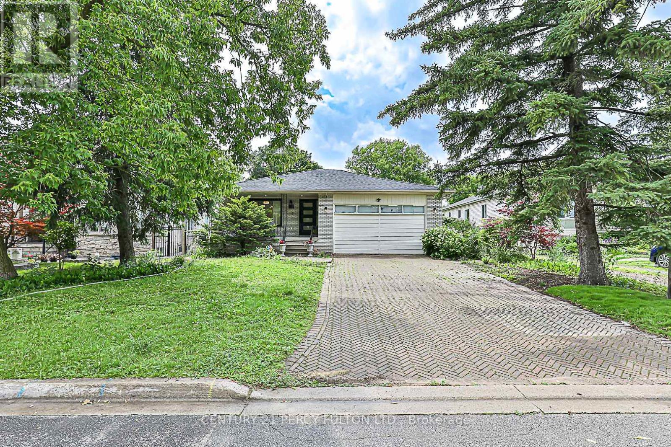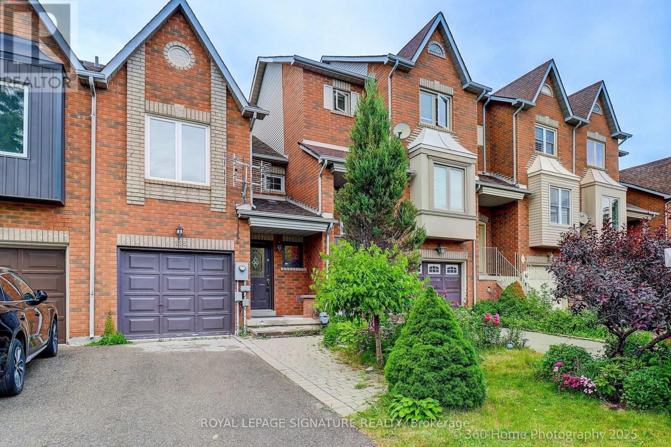
Highlights
Description
- Time on Houseful27 days
- Property typeSingle family
- Neighbourhood
- Median school Score
- Mortgage payment
Stunning Freehold Townhome in Prime Maple Location !Major renovations just completed, including:Brand new CUSTOM BUILT modern kitchen with Quartz counters, Quartz backsplash, and new flooring throughout Freshly painted main floor; popcorn ceiling removed and replaced with smooth ceilings &new pot lights Upgraded primary ensuite with sleek new shower, (vanity, vanity top, faucet, brand-new shower panel and shower's finishings ( wall, floor, rain shower) Recently upgraded second bathroom;brand-new vanity, vanity top, and faucet in powder room, All new outlets and light switches Brand New Washer and dryer. Stylish epoxy flooring in laundry and porch areas Functional layout with 3 bedrooms & 4 bathrooms. One garage plus 2 parking spots on the private driveway. South-facing home which helps snow to melt quickly in winter! Move-in ready home in a family-friendly neighborhood. Just a 5-minute drive to Major Mackenzie Hospital and Canada's Wonderland, 10 minutes to Vaughan Mills Mall, andsteps to Longo's and shops. Close to schools, transit, parks, and all amenities! A must-see opportunity you don't want to miss!A must-see opportunity you don't want to miss! (id:63267)
Home overview
- Cooling Central air conditioning
- Heat source Natural gas
- Heat type Forced air
- Sewer/ septic Sanitary sewer
- # total stories 2
- # parking spaces 3
- Has garage (y/n) Yes
- # full baths 2
- # half baths 2
- # total bathrooms 4.0
- # of above grade bedrooms 3
- Flooring Laminate
- Subdivision Maple
- Lot size (acres) 0.0
- Listing # N12423781
- Property sub type Single family residence
- Status Active
- Primary bedroom 3.58m X 5.89m
Level: 2nd - 3rd bedroom 2.64m X 4.42m
Level: 2nd - 2nd bedroom 2.51m X 5.59m
Level: 2nd - Recreational room / games room 5.26m X 6.27m
Level: Lower - Kitchen 2.5m X 3.5m
Level: Main - Dining room 2.57m X 3.05m
Level: Main - Living room 2.62m X 5.54m
Level: Main
- Listing source url Https://www.realtor.ca/real-estate/28906613/135-kelso-crescent-vaughan-maple-maple
- Listing type identifier Idx

$-2,584
/ Month

