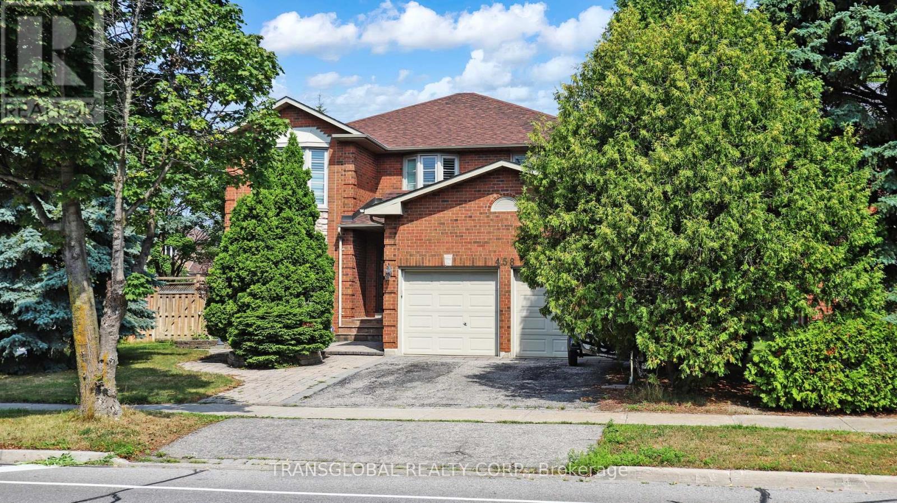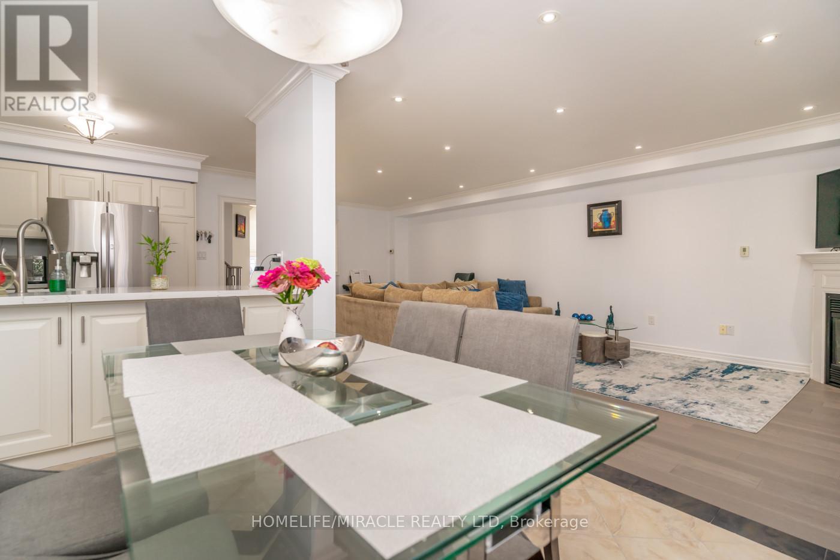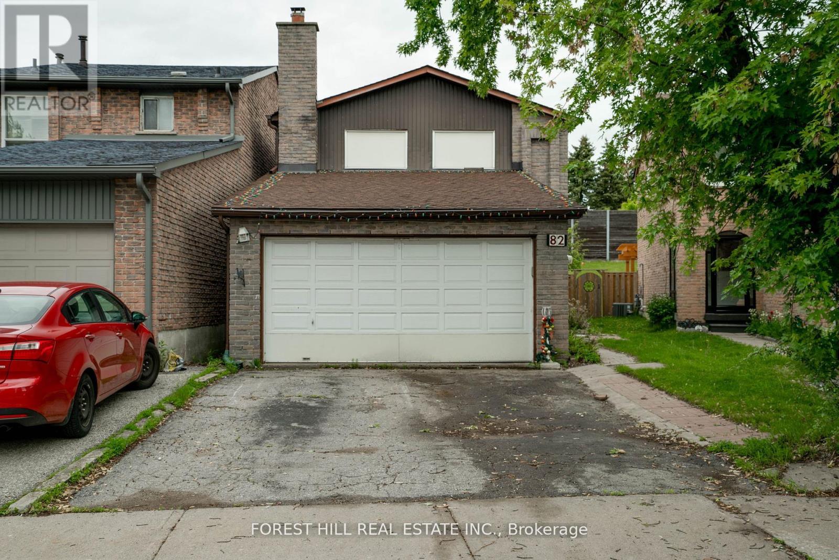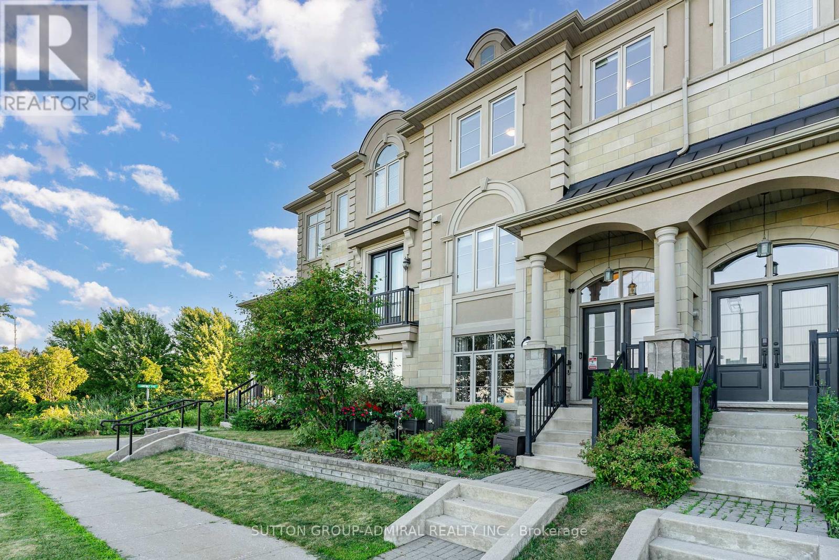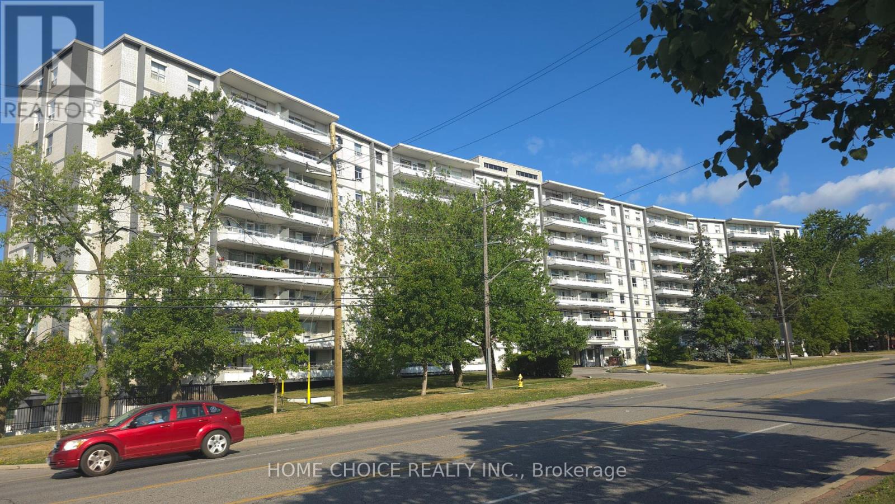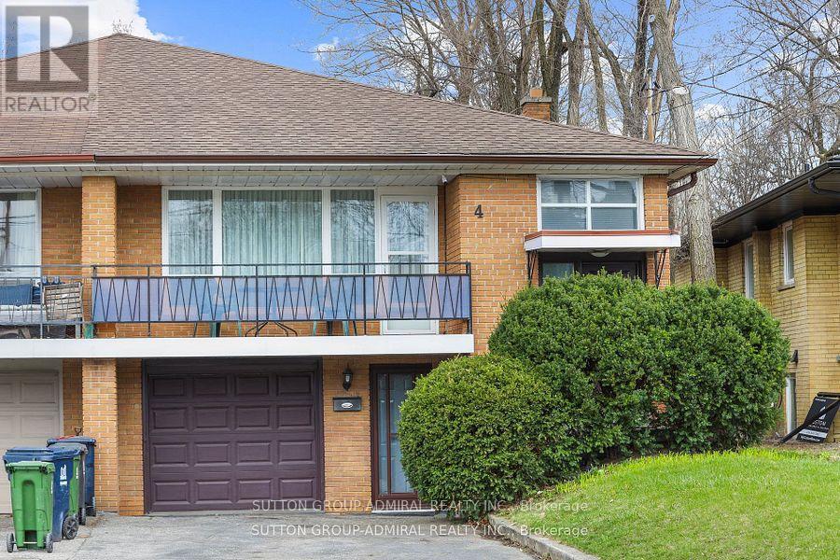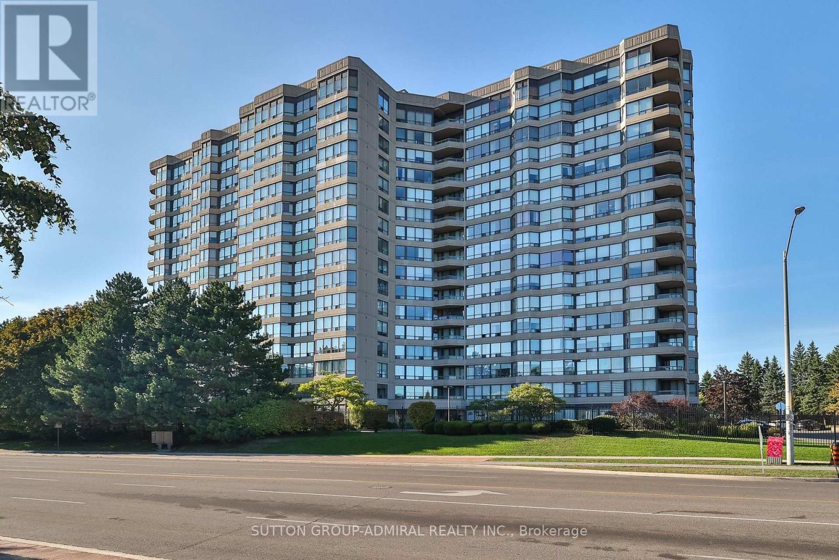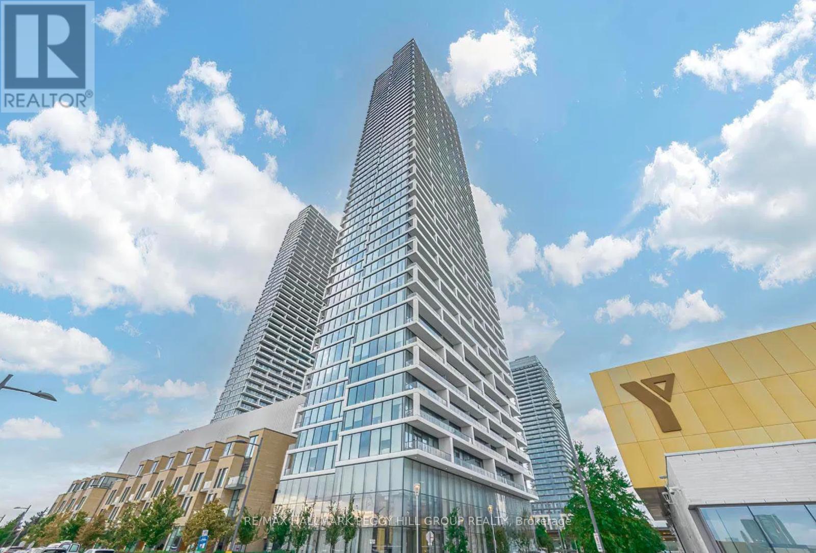- Houseful
- ON
- Vaughan
- Vaughan Corporate Centre
- 287 140 Honeycrisp Cres
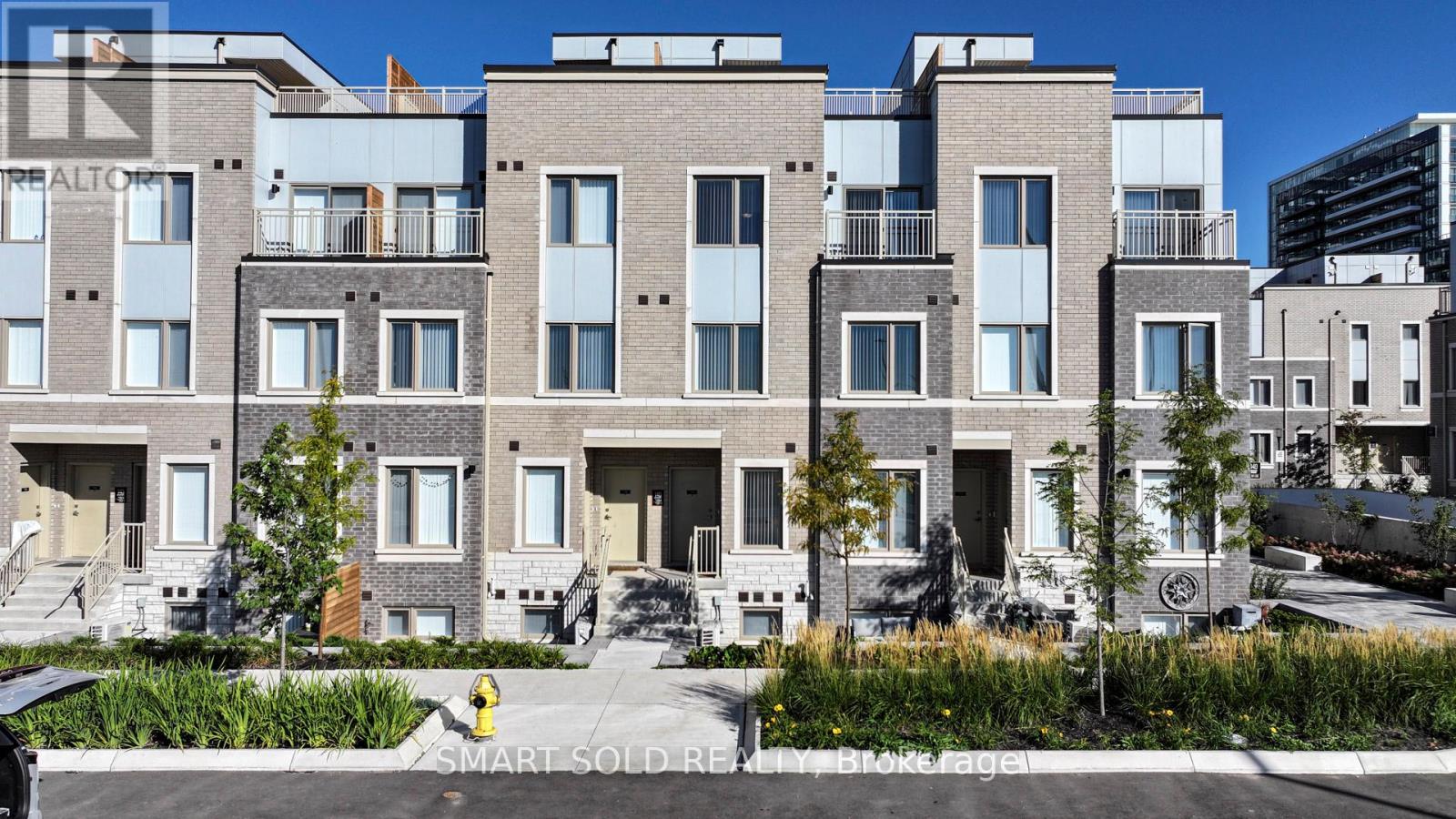
Highlights
Description
- Time on Housefulnew 2 hours
- Property typeSingle family
- Neighbourhood
- Median school Score
- Mortgage payment
This Modern Luxury Upper Unit Condo Townhouse Offers Modern, Family-Friendly Living at Its Finest. Featuring 3 Spacious Bedrooms And 3 Elegant Bathrooms And A Huge 3rd Level Terrace! Open-Concept Living Space, Soaring 9-Foot Ceilings. Highlights Include A Contemporary Kitchen With Quartz Countertops And Laminate Flooring Throughout, A Private Rooftop Terrace Perfect For Relaxation Or Entertaining, And A Primary Bedroom Complete With A 4-Piece Ensuite, Ample Closet Space For Each Bedroom. Just A Short Walk To The VMC TTC Subway Station And Transit Hub, You'll Enjoy Seamless Connectivity To Downtown Toronto And The Entire GTA. With Easy Access To Highways 400, 407, And Hwy 7, Commuting Is A Breeze. Located In A Vibrant, Rapidly Growing Community, You'll Be Just Minutes From Trendy Restaurants Such As Bar Buca, Earls, Chop Steak House, And Moxies. The Area Is Packed With Family-Friendly Attractions Such As Dave And Busters, Wonderland, And Movie Theaters. Walking Distance To The YMCA, Goodlife Gym, IKEA, And The Library, And A Short Drive To Costco, Vaughan Mills Shopping Centre. Plus One Parking Space And One Locker Included. This Property Provides A Perfect Blend Of Style, Comfort, And Unbeatable Convenience. (id:63267)
Home overview
- Cooling Central air conditioning, ventilation system
- Heat source Natural gas
- Heat type Forced air
- # total stories 3
- # parking spaces 1
- Has garage (y/n) Yes
- # full baths 2
- # half baths 1
- # total bathrooms 3.0
- # of above grade bedrooms 3
- Flooring Hardwood
- Community features Pets not allowed
- Subdivision Vaughan corporate centre
- Lot size (acres) 0.0
- Listing # N12408285
- Property sub type Single family residence
- Status Active
- Primary bedroom 4.34m X 3.23m
Level: 2nd - 3rd bedroom 2.9m X 2.54m
Level: 2nd - Dining room 6.12m X 2.87m
Level: Main - 2nd bedroom 2.9m X 2.59m
Level: Main - Living room 6.12m X 2.87m
Level: Main - Kitchen 3.35m X 2.44m
Level: Main
- Listing source url Https://www.realtor.ca/real-estate/28873116/287-140-honeycrisp-crescent-vaughan-vaughan-corporate-centre-vaughan-corporate-centre
- Listing type identifier Idx

$-1,398
/ Month

