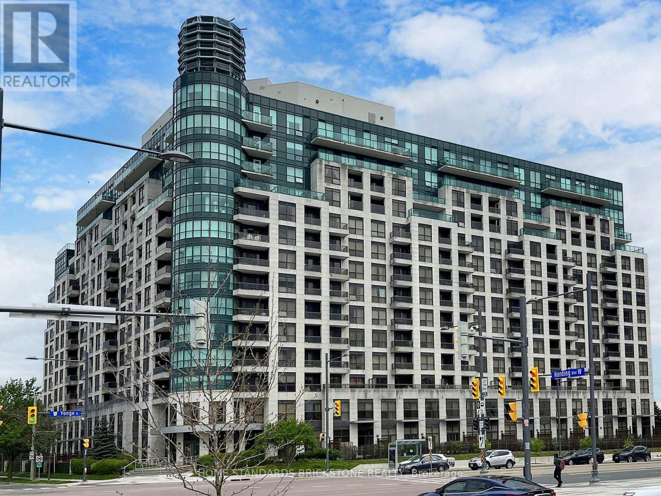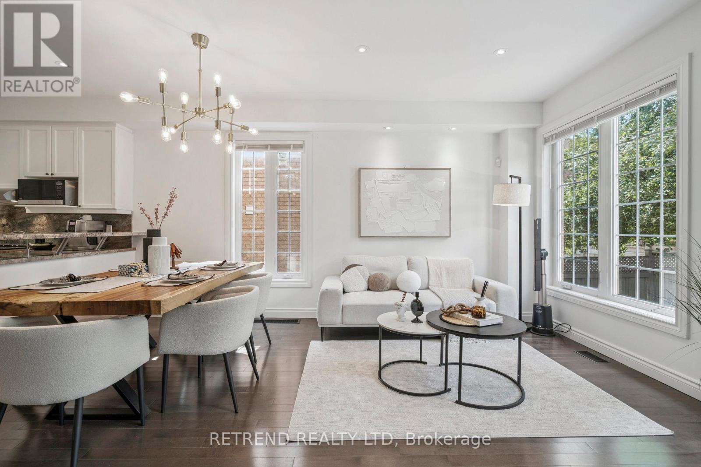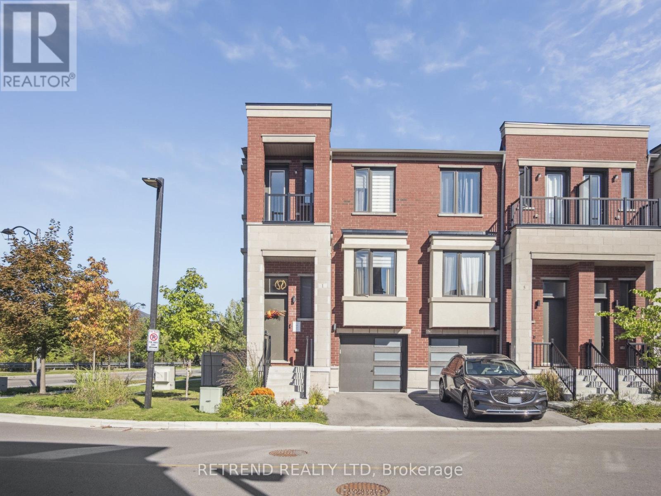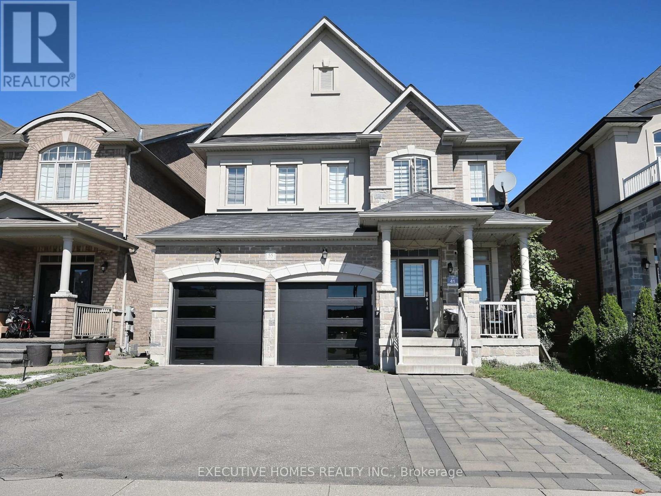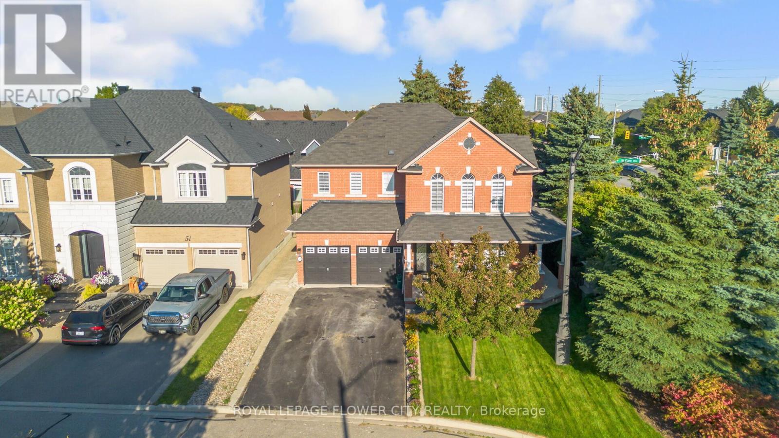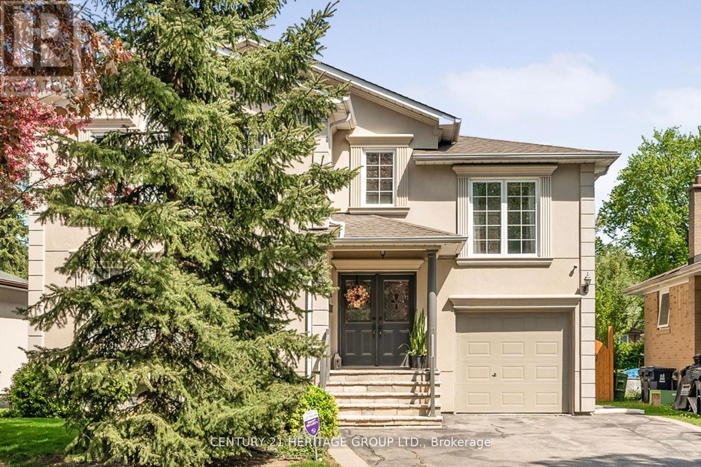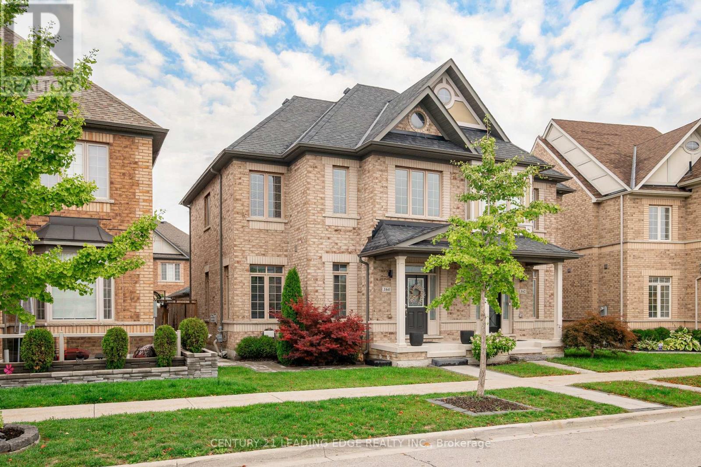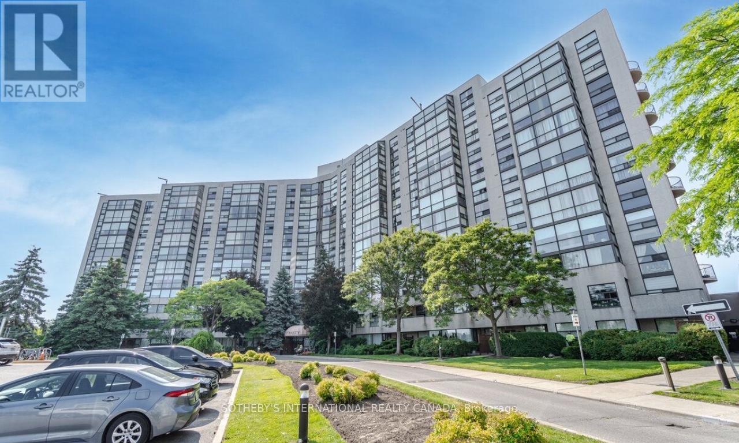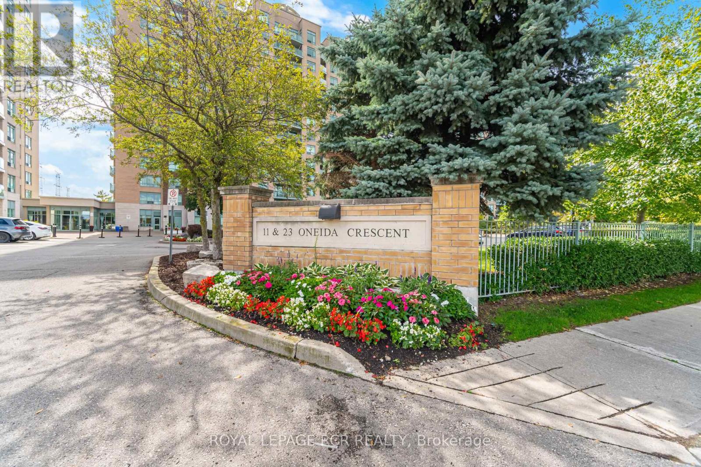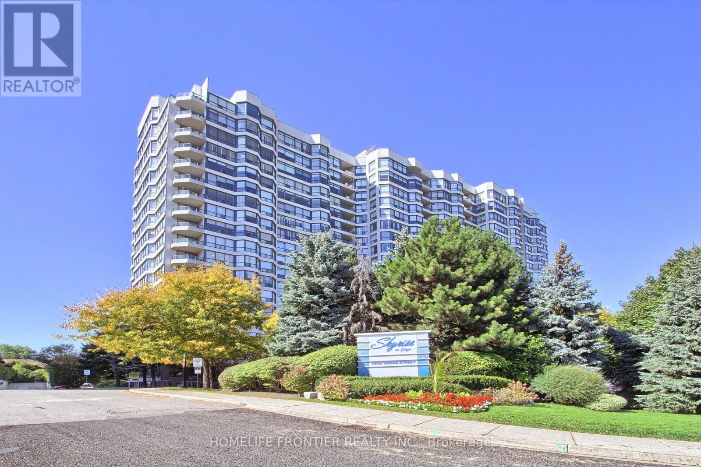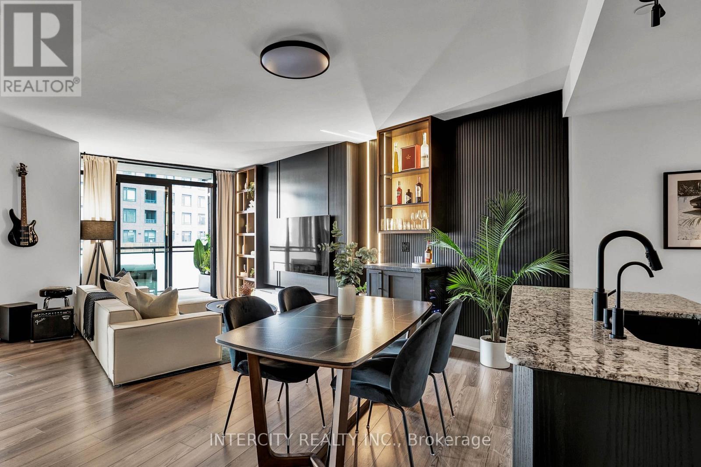- Houseful
- ON
- Vaughan
- Vellore Village
- 140 Moraine Dr
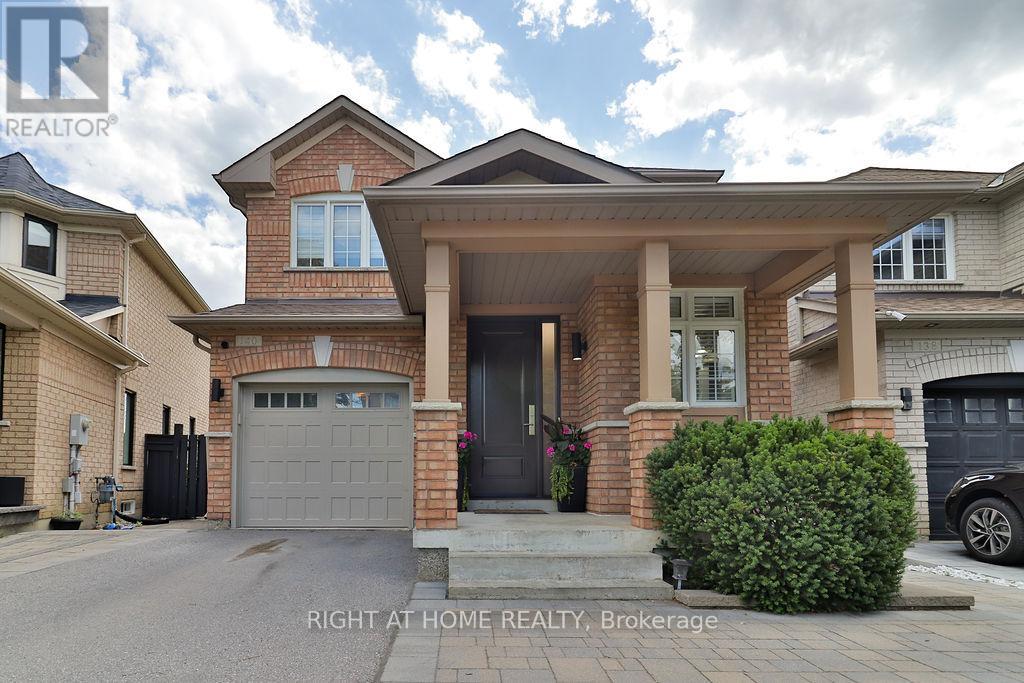
Highlights
Description
- Time on Housefulnew 37 hours
- Property typeSingle family
- Neighbourhood
- Median school Score
- Mortgage payment
Welcome to this beautifully maintained renovated detached home in the highly sought-after Vellore Village community. Featuring an inviting open-concept layout with spacious principal rooms, this property offers the perfect blend of comfort and functionality. The gourmet kitchen boasts modern cabinetry, stainless steel appliances, and a walk-out to a private backyard oasis, ideal for entertaining. Upstairs you'll find generous bedrooms, including a primary retreat with a walk-in closet and spa-like ensuite. Finished basement provides additional living space, perfect for a home office, gym, or recreation room. Conveniently located near top-ranked schools, parks, shopping, restaurants, and transit with easy access to Hwy 400/407. A must-see family home in one of Vaughan's most desirable neighbourhoods! (id:63267)
Home overview
- Cooling Central air conditioning
- Heat source Natural gas
- Heat type Forced air
- Sewer/ septic Sanitary sewer
- # total stories 2
- # parking spaces 3
- Has garage (y/n) Yes
- # full baths 2
- # half baths 1
- # total bathrooms 3.0
- # of above grade bedrooms 3
- Flooring Porcelain tile, hardwood
- Has fireplace (y/n) Yes
- Subdivision Vellore village
- Lot desc Landscaped
- Lot size (acres) 0.0
- Listing # N12432471
- Property sub type Single family residence
- Status Active
- Bedroom 3.1m X 2.77m
Level: 2nd - 2nd bedroom 2.83m X 3.29m
Level: 2nd - Primary bedroom 3.44m X 4.45m
Level: 2nd - Dining room 3.56m X 5.73m
Level: Main - Foyer 3.87m X 2.65m
Level: Main - Kitchen 2.77m X 3.99m
Level: Main - Living room 3.65m X 4.2m
Level: Main
- Listing source url Https://www.realtor.ca/real-estate/28925502/140-moraine-drive-vaughan-vellore-village-vellore-village
- Listing type identifier Idx

$-3,730
/ Month

