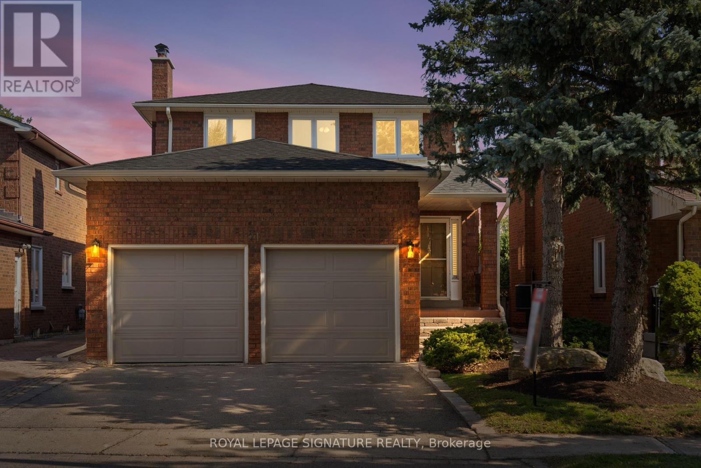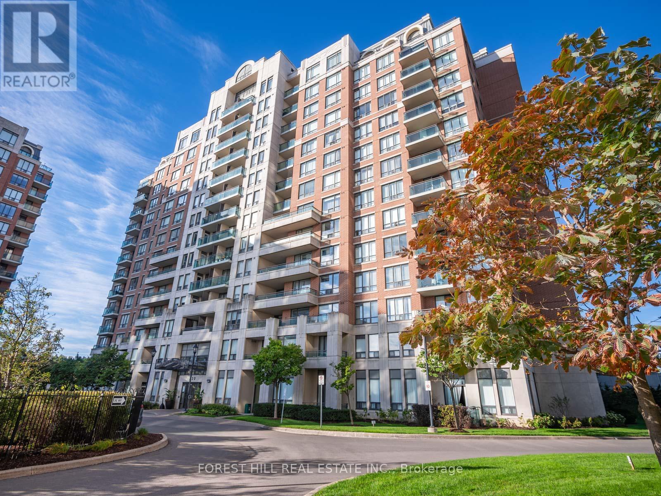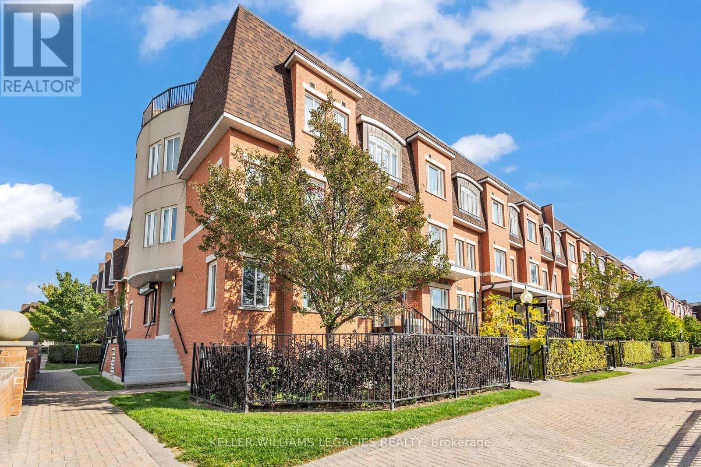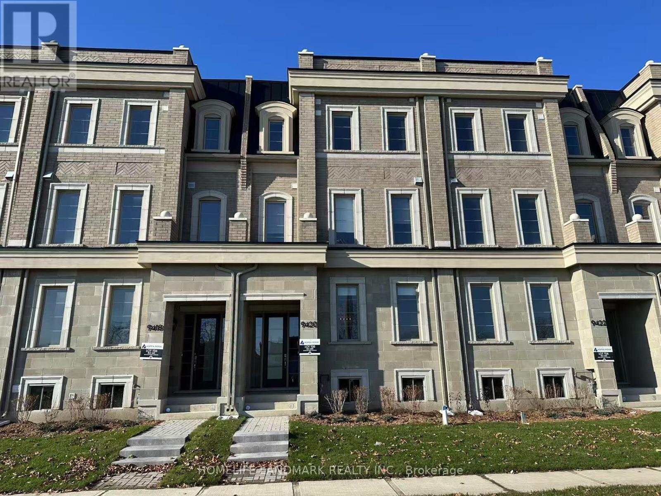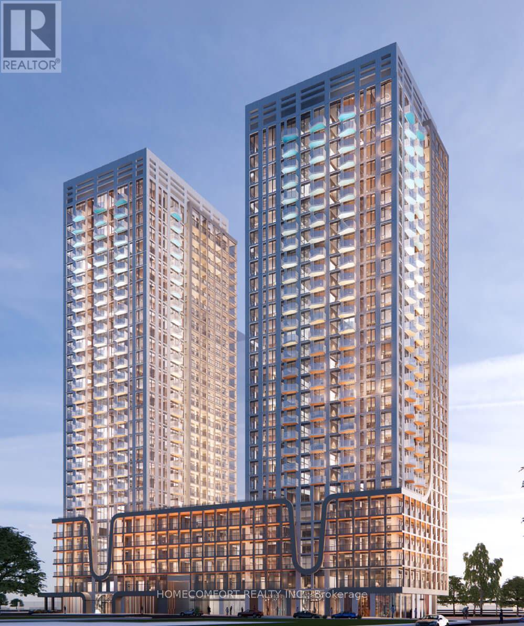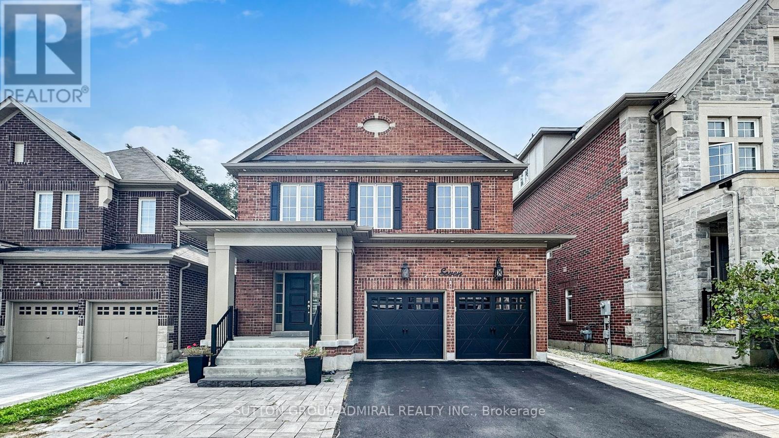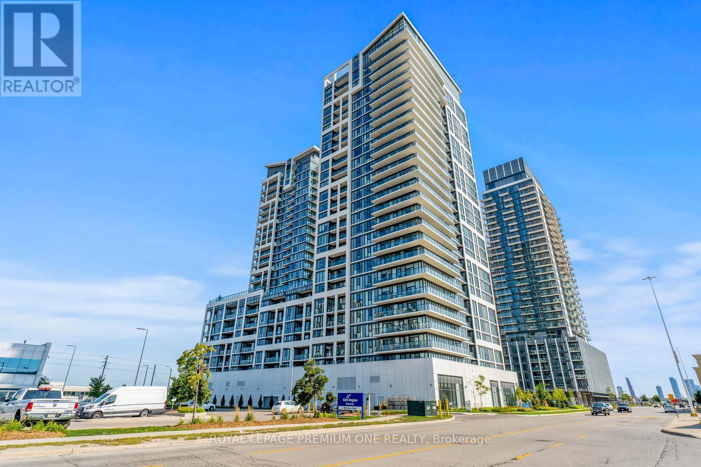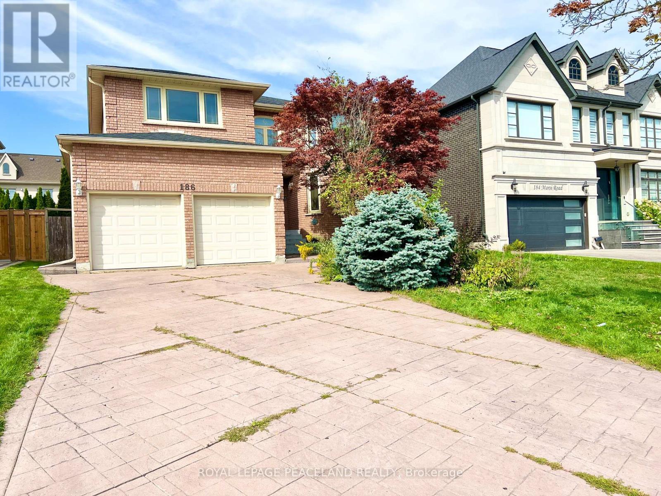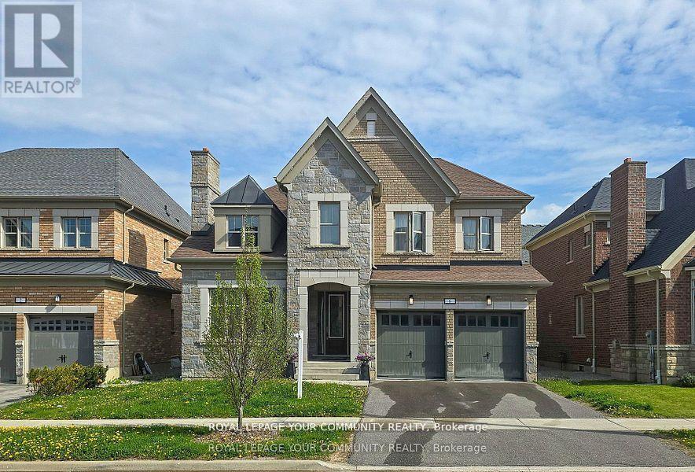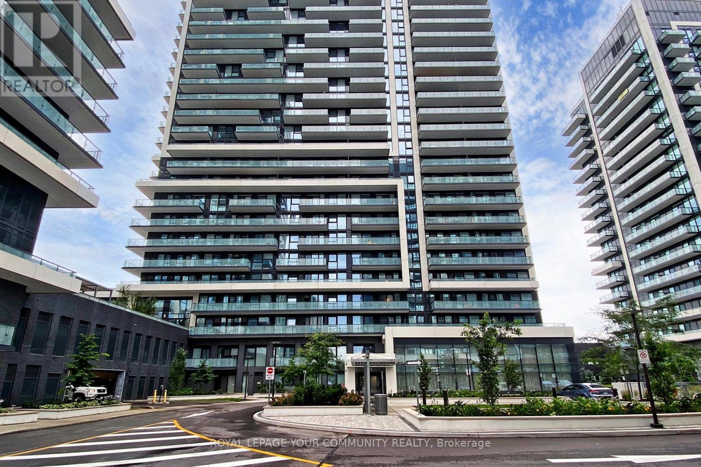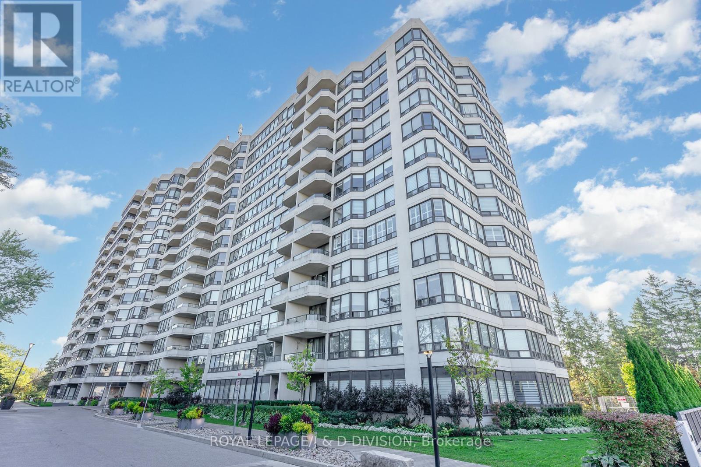- Houseful
- ON
- Vaughan
- Beverley Glen
- 145 Renaissance Ct
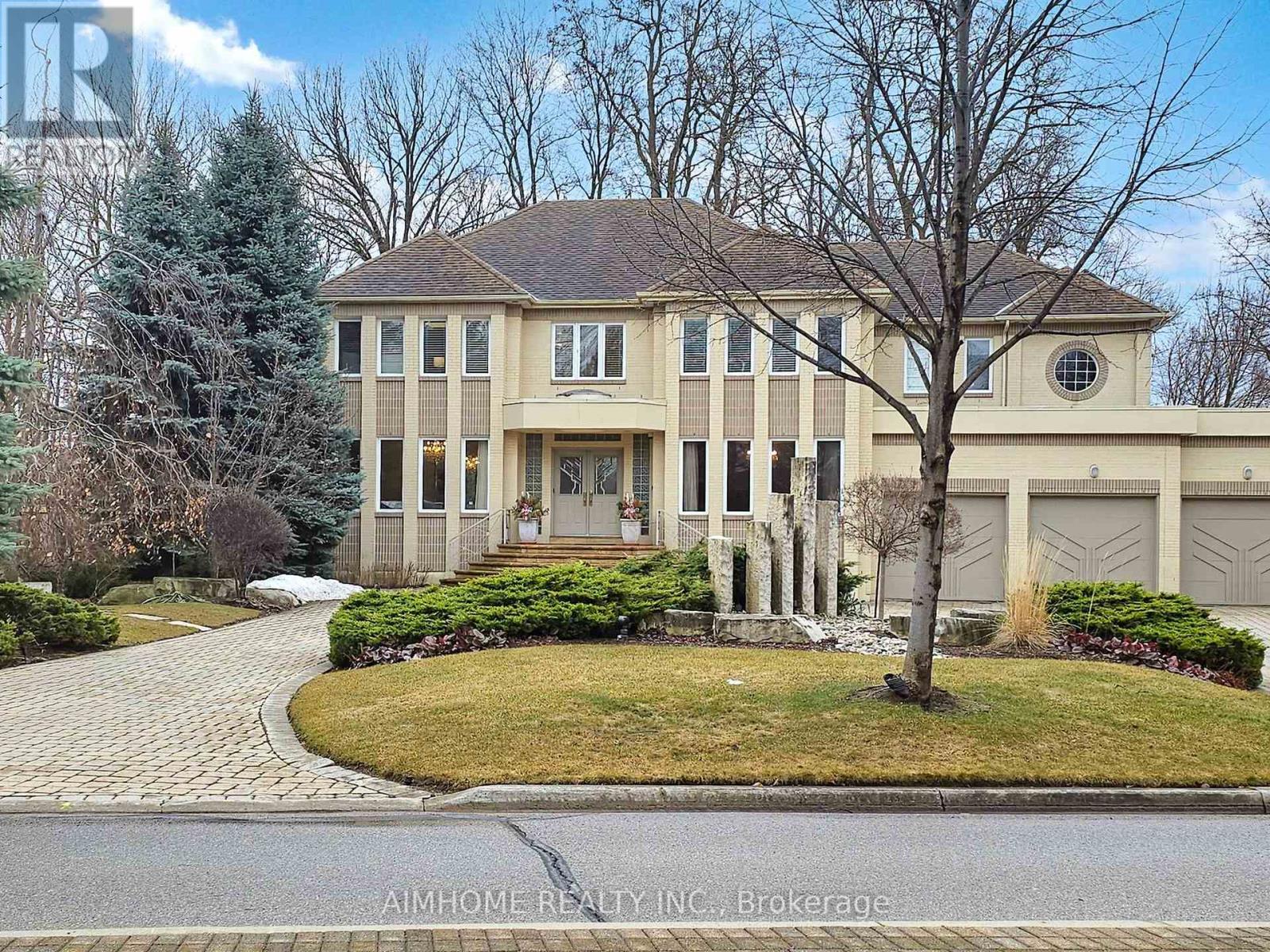
Highlights
Description
- Time on Housefulnew 5 hours
- Property typeSingle family
- Neighbourhood
- Median school Score
- Mortgage payment
Prestigious * Renaissance Court * In Prime ' Thornhill ' Community! Spectacular 107 FEET X 228 FEET South Backing Custom-Built Home On Picturesque Half Acre Treed Lot With Circular Driveway and Walk-Up Basement, 7500+ sq ft Living Space including 5155 sq ft on 1st and 2nd oor per MPAC report. Nestled In One Of Thornhill's Most Exclusive Enclaves.Separate Entrance to the Basement. Completely Transformed With Exquisite Renovations, It Features A Stunning And Dramatic Floating Staircase with Expansive Windows That Floods The Second Level With Natural Light. The Chef's Gourmet Kitchen Includes Stainless Steel KitchenAid Appliances, A Butler's Pantry, And A Built-In Panasonic Microwave. Master Bedroom includes Two Custom Dressing Rooms. One of them can be easily converted to a Fifth Bedroom. Additional Features Include Beautiful Sauna Room, An In-ground Sprinkler System, Central Vacuum, And Comprehensive Window Coverings And Lighting Fixtures. Hardwood oors/Pot Lights throughout the whole house. Beautiful view through all seasons. Mins to Highway, Shopping, Restaurant, Thearter , Schools and Public Transit etc. (id:63267)
Home overview
- Cooling Central air conditioning
- Heat source Natural gas
- Heat type Forced air
- Sewer/ septic Sanitary sewer
- # total stories 2
- # parking spaces 15
- Has garage (y/n) Yes
- # full baths 5
- # half baths 1
- # total bathrooms 6.0
- # of above grade bedrooms 5
- Flooring Hardwood
- Subdivision Beverley glen
- Lot size (acres) 0.0
- Listing # N12449382
- Property sub type Single family residence
- Status Active
- Primary bedroom 6.1m X 4.88m
Level: 2nd - 2nd bedroom 5.03m X 4.42m
Level: 2nd - 4th bedroom 5.18m X 4.42m
Level: 2nd - 3rd bedroom 5.18m X 4.42m
Level: 2nd - Bedroom 4.01m X 2.74m
Level: Lower - Recreational room / games room 14.7m X 4.42m
Level: Lower - Foyer 3.45m X 2.44m
Level: Main - Living room 5.18m X 4.42m
Level: Main - Family room 6.4m X 4.42m
Level: Main - Dining room 6.1m X 4.42m
Level: Main - Kitchen 4.11m X 3.96m
Level: Main - Office 4.42m X 3.35m
Level: Main
- Listing source url Https://www.realtor.ca/real-estate/28961273/145-renaissance-court-vaughan-beverley-glen-beverley-glen
- Listing type identifier Idx

$-12,000
/ Month

