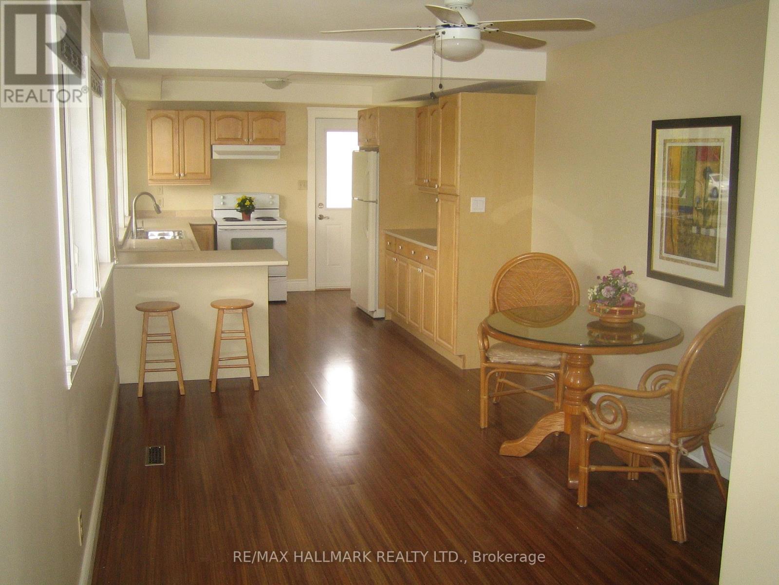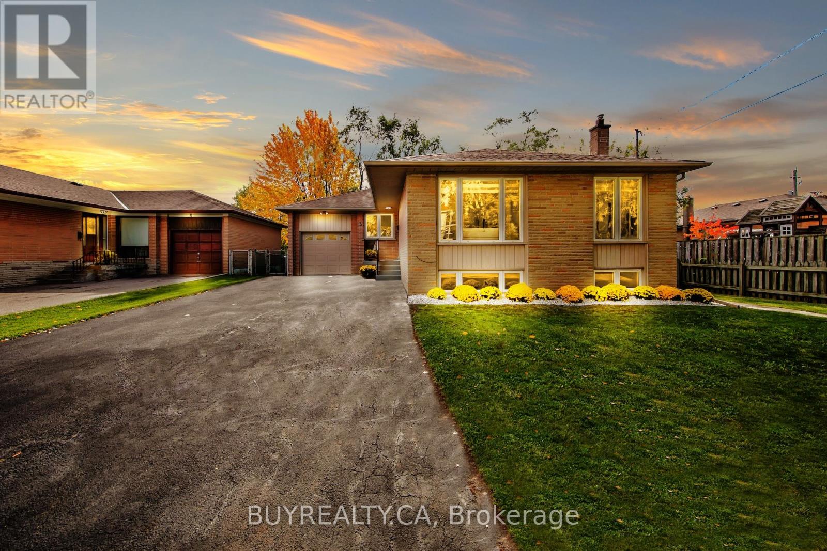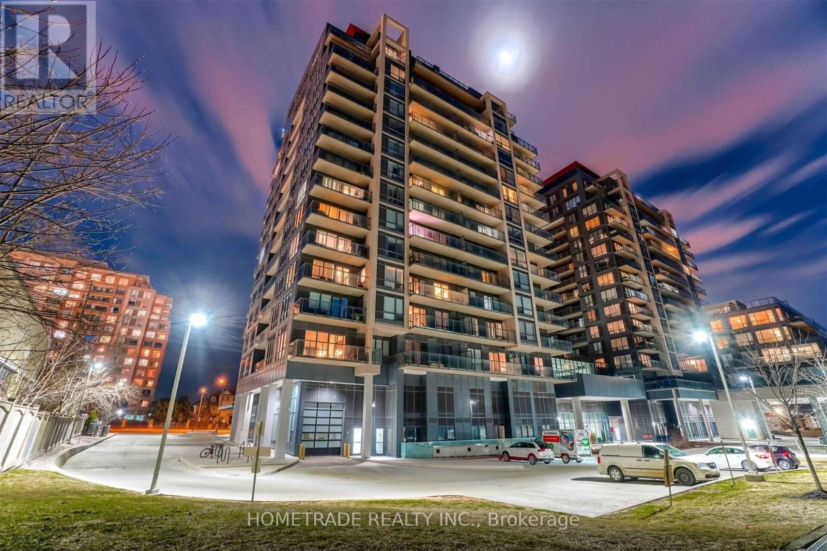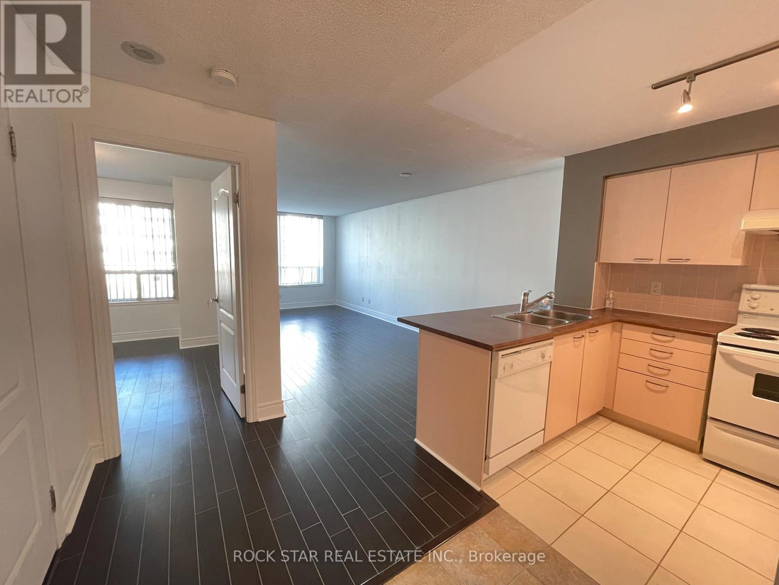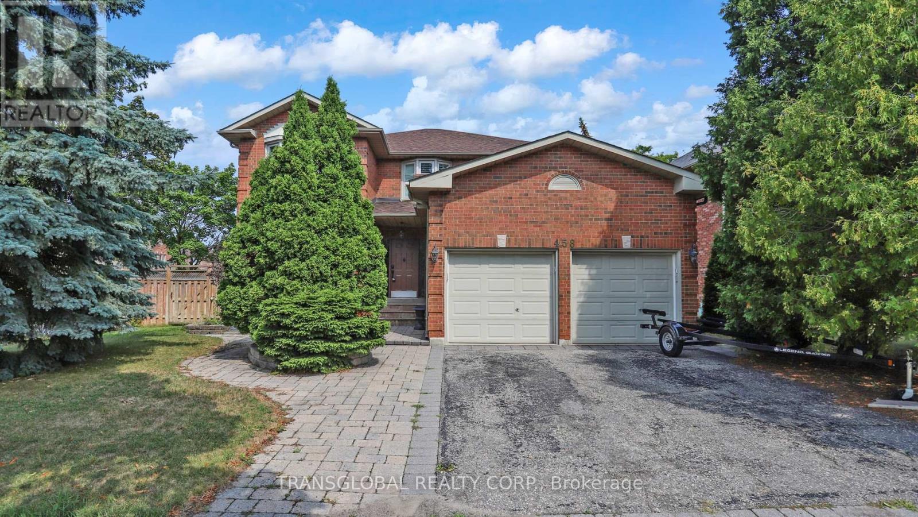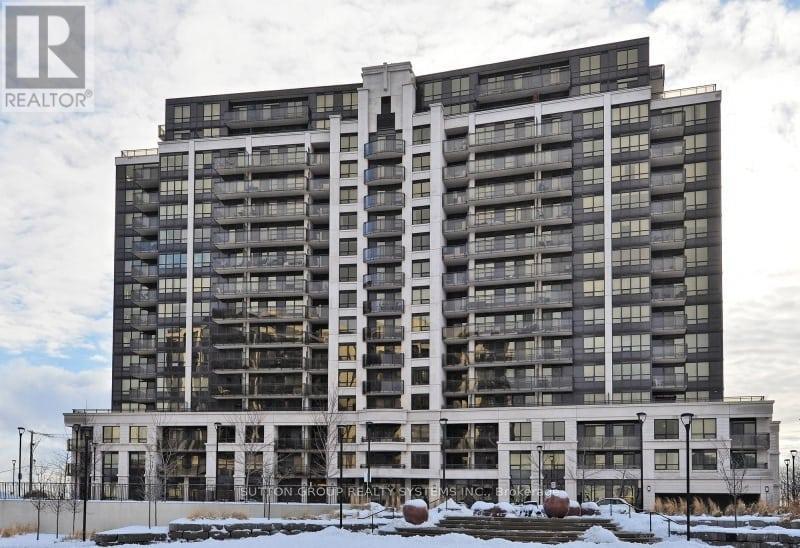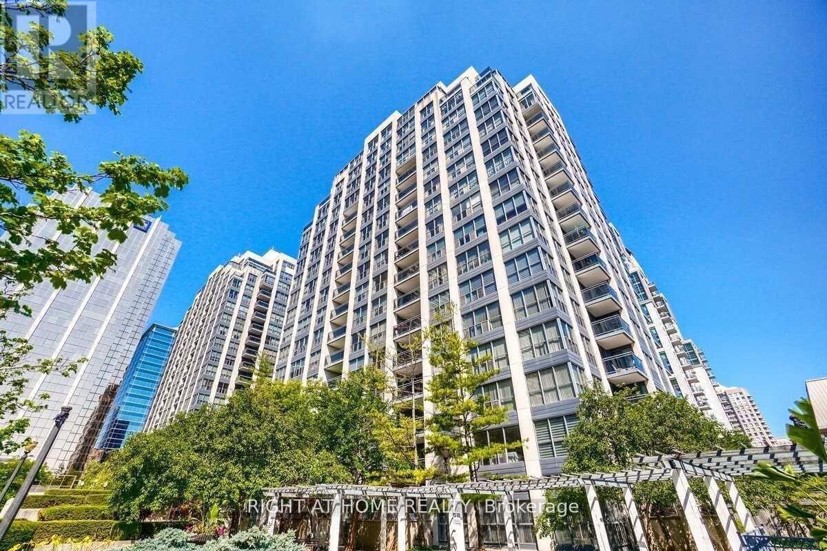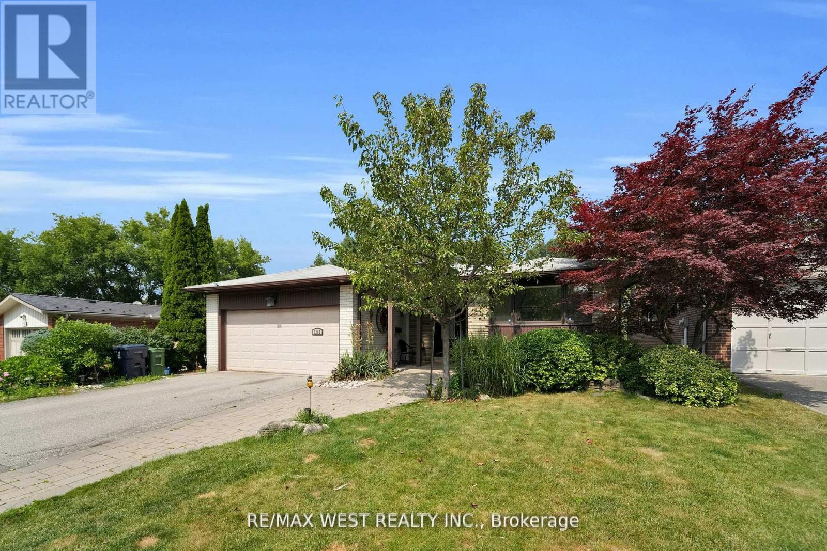- Houseful
- ON
- Vaughan
- Crestwood - Springfarm - Yorkhill
- 145 Rodeo Dr
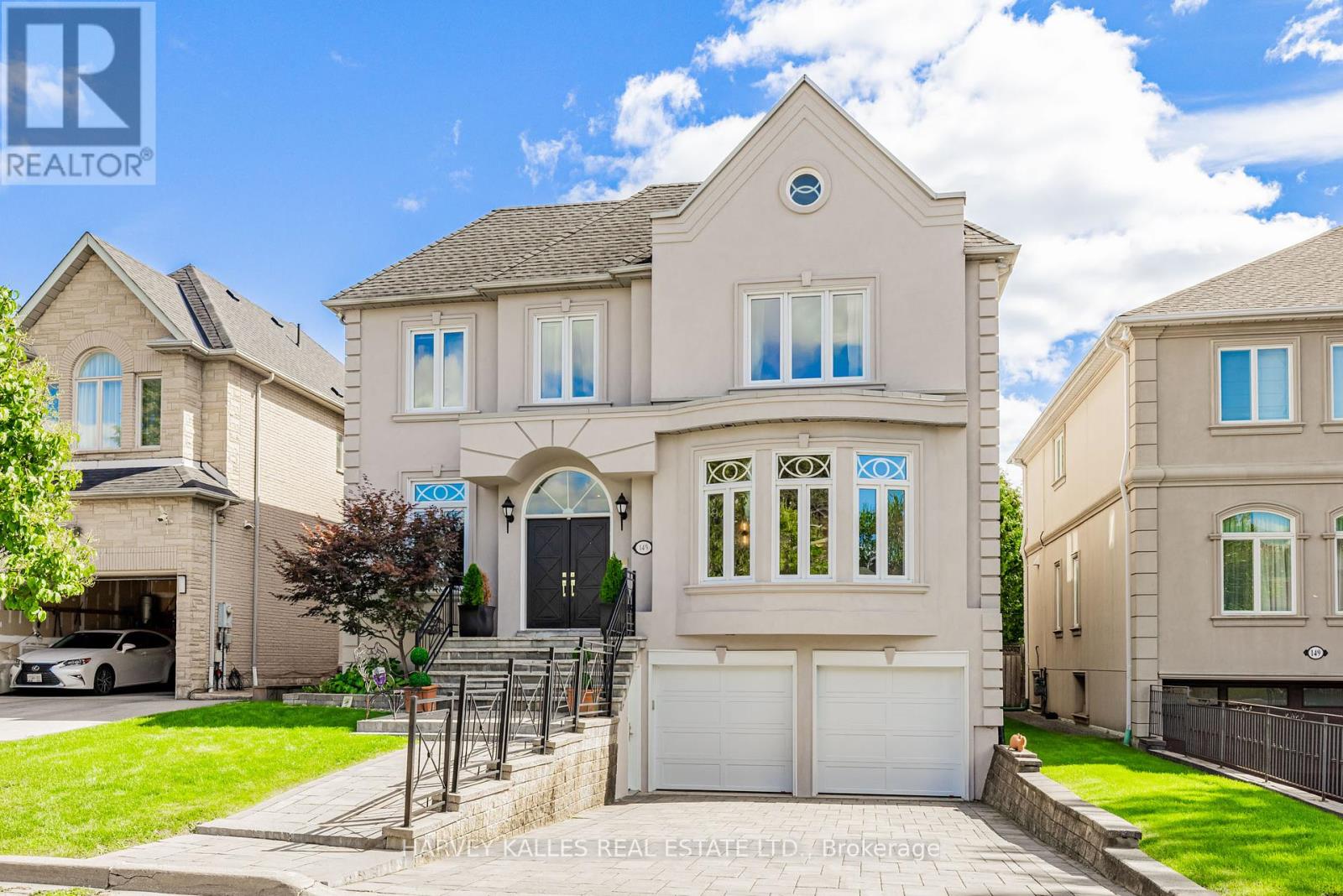
Highlights
Description
- Time on Houseful45 days
- Property typeSingle family
- Neighbourhood
- Median school Score
- Mortgage payment
Nestled on a quiet cul-de-sac in one of Thornhill's most sought-after communities, this grand custom-built residence offers over 5,000 SqFt of refined living space. Showcasing striking curb appeal and timeless architectural detail, the home opens into a dramatic double-height foyer with skylights and a statement staircase. The elegant layout features 10 Ft ceilings, formal living & dining rooms ideal for hosting memorable celebrations and family milestones, as well as a private main floor office/music room. The gourmet kitchen boasts quartz countertops, center island, gas stove, built-in appliances including 2 dishwashers, and service pantry. Adjacent is a breakfast area w/ built-in desk and walk-out to a newly constructed expansive deck, perfect for outdoor entertaining. A warm family room with gas fireplace invites cozy nights in. The updated powder room & tucked-away laundry room complete the main level. Upstairs, the luxurious primary suite offers a sitting area, 2 oversized walk-in closets, and a spa-inspired ensuite bath. A spacious guest room w/ private ensuite and walk-in closet is perfect for in-laws or visitors. Two additional generous bedrooms share a bathroom with double vanity. The fully finished basement adds 2 more bedrooms/offices and a huge rec space ideal for a theatre, gym, or playroom. Direct access to a double garage and mudroom w/sep entrance adds convenience. Recently updated with fresh paint throughout, refinished hardwood on the main level, and new flooring upstairs & in the basement. Interlocked double drive, landscaped and set among heritage and contemporary homes in a diverse, family-focused neighbourhood. A refined suburban lifestyle in close proximity to top-rated schools, synagogues, and an array of grocery and dining options. Conveniently located just minutes from Hwy's 7 and 407, Promenade Shopping Centre, TTC & YRT transit. Enjoy the many nearby parks and wonderful nature, all ideal for leisurely strolls, sports, or family outings. (id:63267)
Home overview
- Cooling Central air conditioning
- Heat source Natural gas
- Heat type Forced air
- Sewer/ septic Sanitary sewer
- # total stories 2
- Fencing Fenced yard
- # parking spaces 6
- Has garage (y/n) Yes
- # full baths 4
- # half baths 1
- # total bathrooms 5.0
- # of above grade bedrooms 6
- Flooring Hardwood, vinyl, carpeted
- Community features Community centre
- Subdivision Crestwood-springfarm-yorkhill
- Directions 1670911
- Lot desc Landscaped
- Lot size (acres) 0.0
- Listing # N12388944
- Property sub type Single family residence
- Status Active
- Bathroom 3.86m X 4.61m
Level: 2nd - 3rd bedroom 4.9m X 5.17m
Level: 2nd - 4th bedroom 3.95m X 4.71m
Level: 2nd - 2nd bedroom 4.49m X 3.86m
Level: 2nd - Bathroom 2.17m X 3.09m
Level: 2nd - Bathroom 2.55m X 3.12m
Level: 2nd - Primary bedroom 5.25m X 6.92m
Level: 2nd - Bedroom 4.01m X 3.78m
Level: Lower - Bedroom 5.42m X 4.34m
Level: Lower - Mudroom 2.24m X 2.59m
Level: Lower - Bathroom 1.49m X 2.26m
Level: Lower - Recreational room / games room 9.15m X 6.51m
Level: Lower - Living room 4.22m X 5.4m
Level: Main - Foyer 1.93m X 2.2m
Level: Main - Eating area 6.84m X 2.58m
Level: Main - Laundry 1.83m X 3.59m
Level: Main - Office 4.2m X 3.03m
Level: Main - Kitchen 5.03m X 4.56m
Level: Main - Family room 5.64m X 4.59m
Level: Main - Dining room 4.27m X 5.67m
Level: Main
- Listing source url Https://www.realtor.ca/real-estate/28830830/145-rodeo-drive-vaughan-crestwood-springfarm-yorkhill-crestwood-springfarm-yorkhill
- Listing type identifier Idx

$-7,170
/ Month

