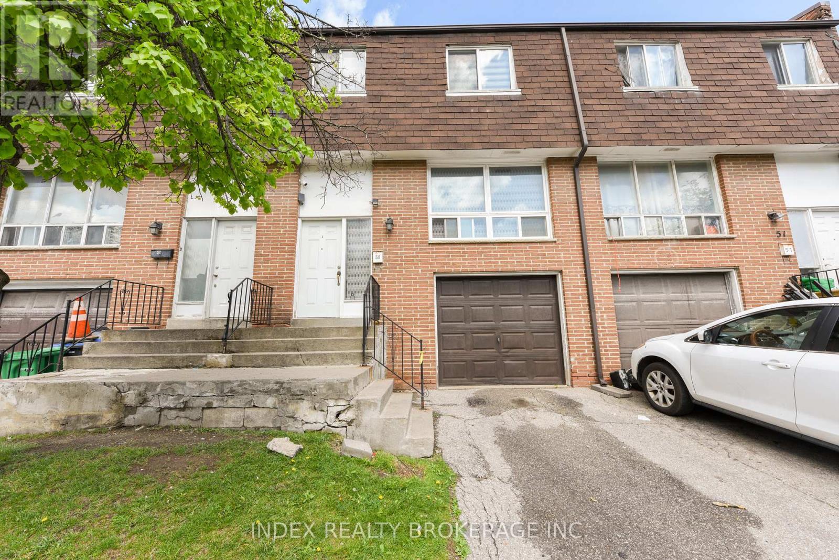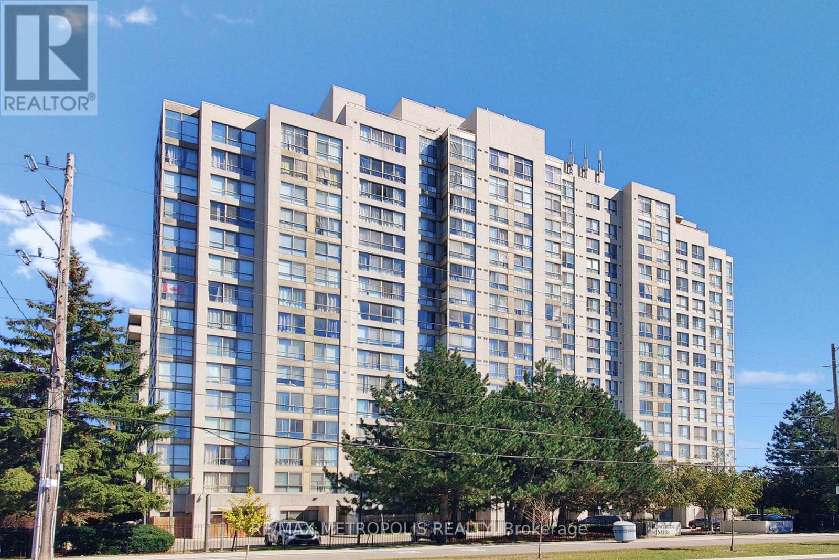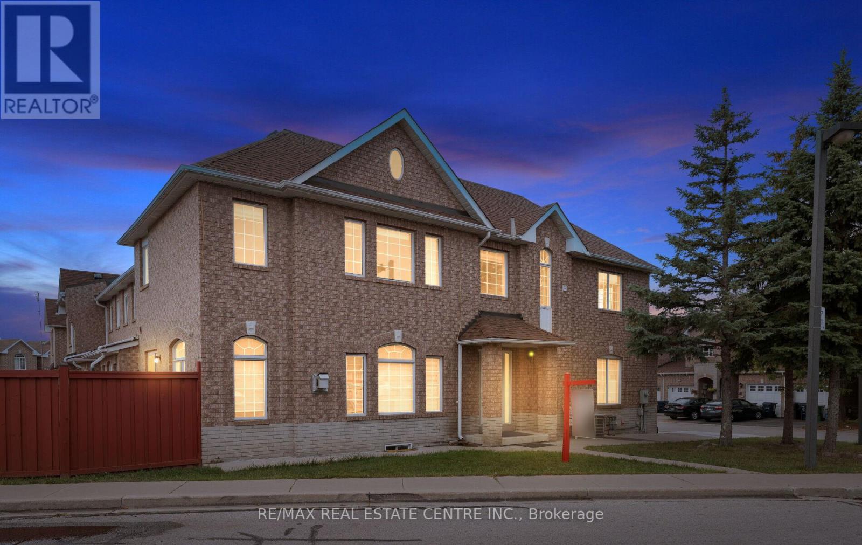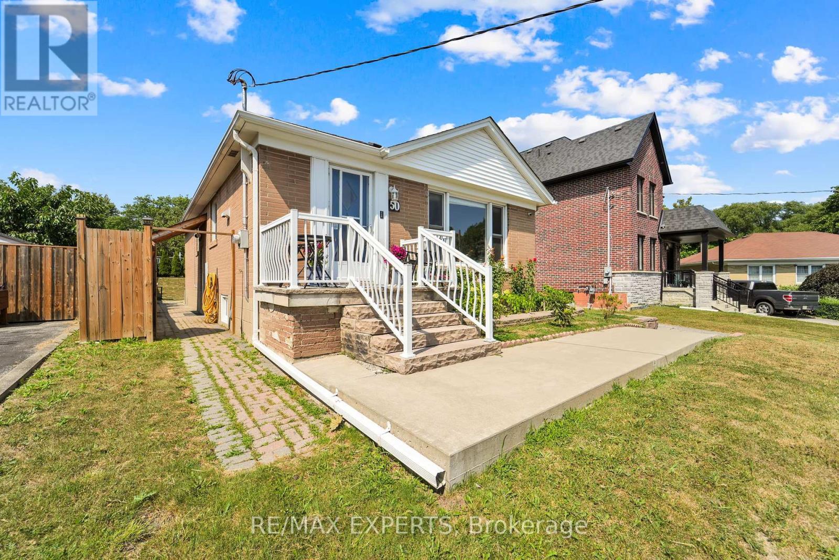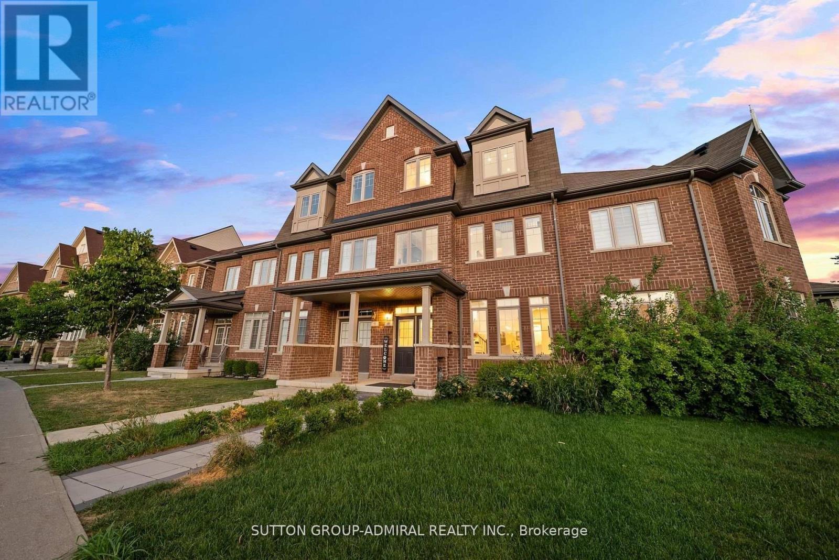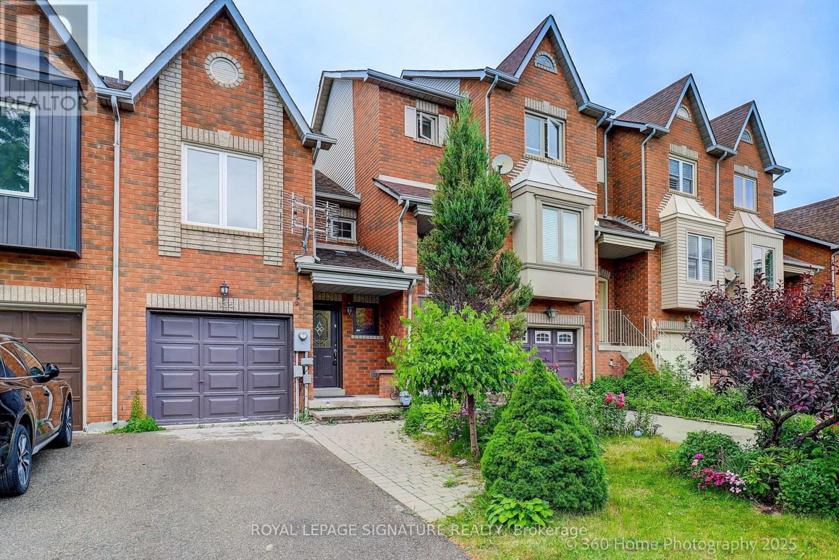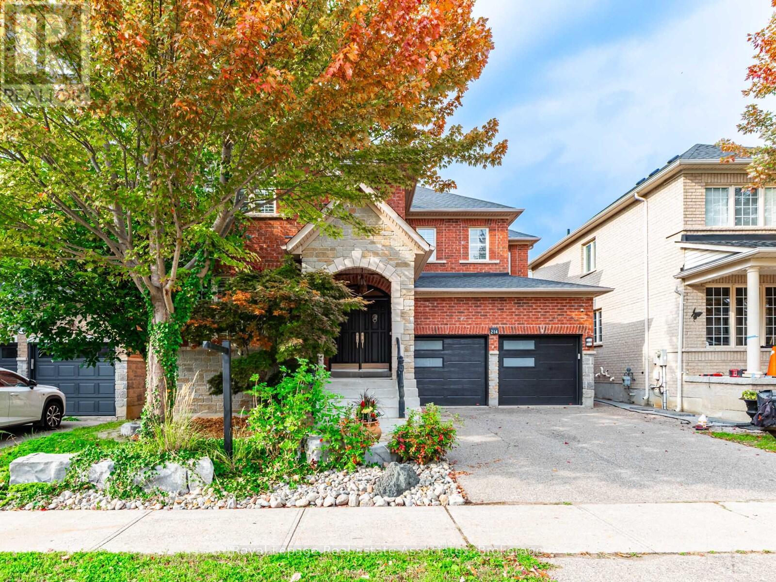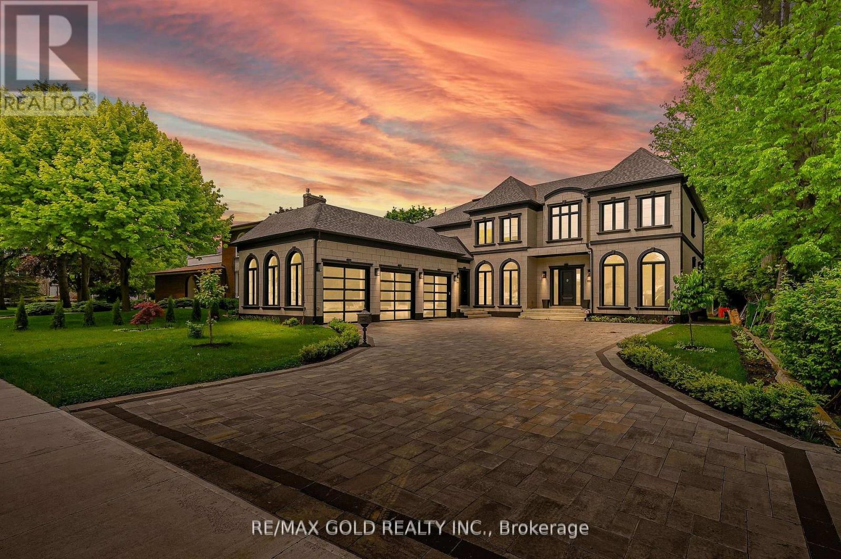- Houseful
- ON
- Vaughan
- East Woodbridge
- 146 Sylvadene Pkwy W
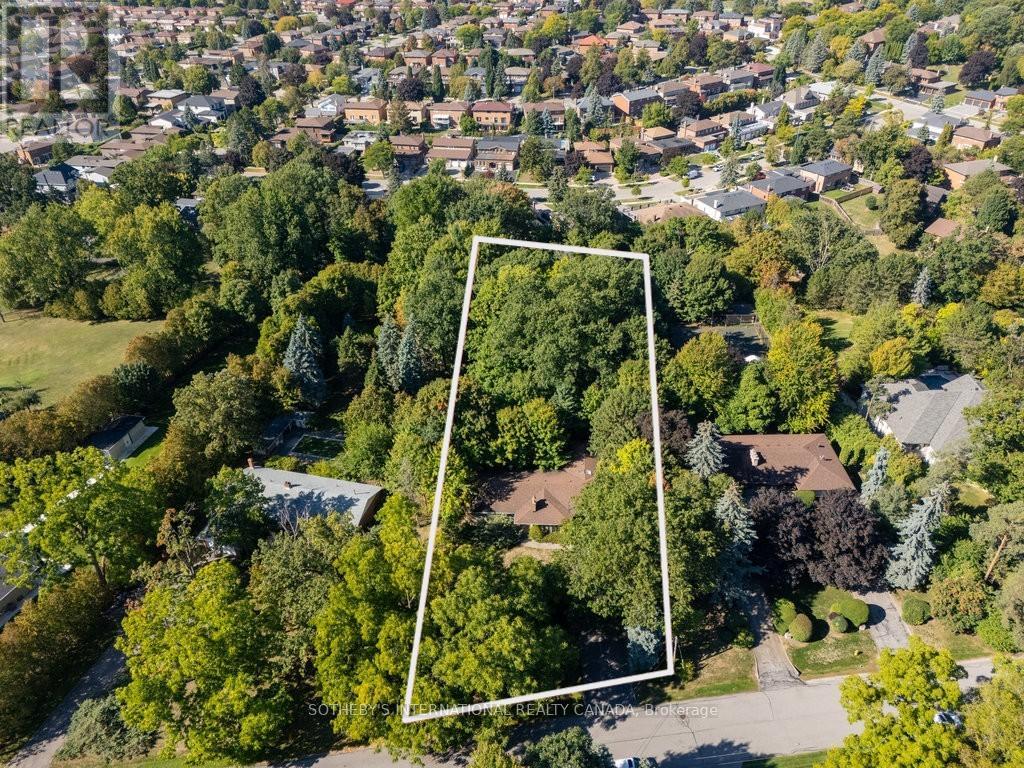
Highlights
Description
- Time on Housefulnew 2 hours
- Property typeSingle family
- StyleBungalow
- Neighbourhood
- Median school Score
- Mortgage payment
This is a rare opportunity to own a beautifully maintained solid brick bungalow, offered for the very first time. Set on an extraordinary one-acre lot, this property stretches an impressive 428 feet deep, creating a sense of endless space and privacy. Mature trees and lush greenery surround you with a natural backdrop, offering endless possibilities to renovate, expand, or build your dream residence. Nestled among distinguished homes, this property is more than just a house - it's a chance to secure your place on one of Woodbridge's most coveted streets. The original bungalow has been lovingly cared for, showcasing timeless construction and quality craftsmanship, while providing a perfect canvas for modern vision. Inside, the main level offers a bright and functional layout with separate living, dining, and family rooms; perfect for both everyday living and entertaining. Three well-appointed bedrooms plus a dedicated office provide ample space for family life. The expansive lower level extends the living space with a generous recreation room, play room, and workshop. The dining and living room overlooking the green space is an extension completed in 1980. Blow the extended living space is a 400 square foot storage area with access from the exterior. Don't miss this rare chance to invest in one of Woodbridge's most sought-after neighbourhoods, where lot size, setting, and character are nearly impossible to find. (id:63267)
Home overview
- Cooling Wall unit
- Heat source Natural gas
- Heat type Radiant heat
- Sewer/ septic Sanitary sewer
- # total stories 1
- Fencing Partially fenced
- # parking spaces 10
- Has garage (y/n) Yes
- # full baths 2
- # total bathrooms 2.0
- # of above grade bedrooms 3
- Flooring Tile, concrete, carpeted
- Community features Community centre
- Subdivision East woodbridge
- Directions 1933450
- Lot size (acres) 0.0
- Listing # N12424472
- Property sub type Single family residence
- Status Active
- Recreational room / games room 10.08m X 3.94m
Level: Basement - Workshop 4.37m X 3.05m
Level: Basement - Laundry 3.51m X 3.23m
Level: Basement - Play room 8.05m X 4.01m
Level: Basement - 2nd bedroom 3.89m X 3.02m
Level: Main - Family room 5.82m X 3.71m
Level: Main - Primary bedroom 4.24m X 3.78m
Level: Main - Office 3.07m X 2.79m
Level: Main - Kitchen 4.5m X 2.26m
Level: Main - Living room 6.93m X 5.51m
Level: Main - Eating area 4.24m X 3.71m
Level: Main - Dining room 6.93m X 5.51m
Level: Main - 3rd bedroom 3.84m X 3.48m
Level: Main
- Listing source url Https://www.realtor.ca/real-estate/28908162/146-sylvadene-parkway-w-vaughan-east-woodbridge-east-woodbridge
- Listing type identifier Idx

$-7,989
/ Month

