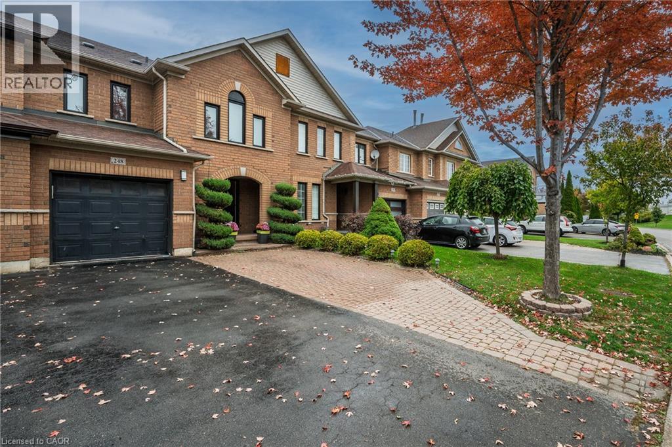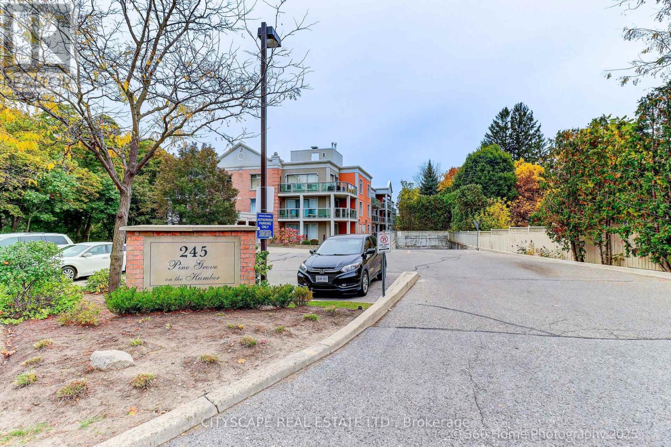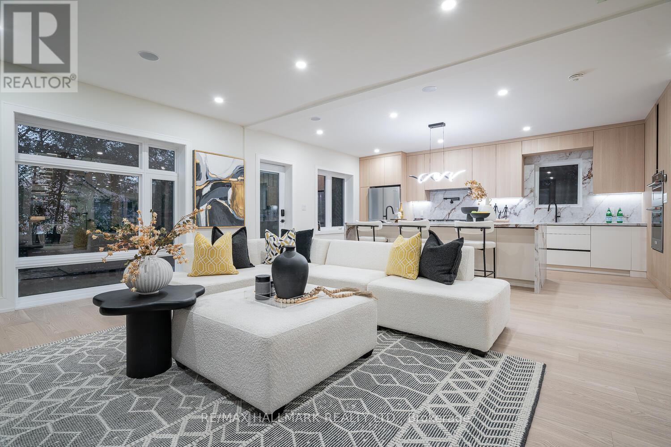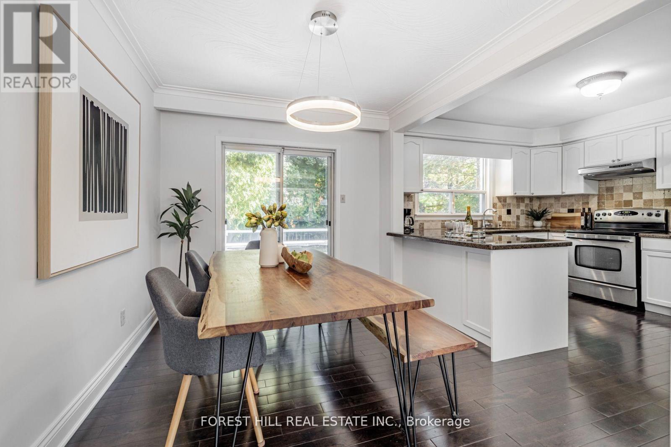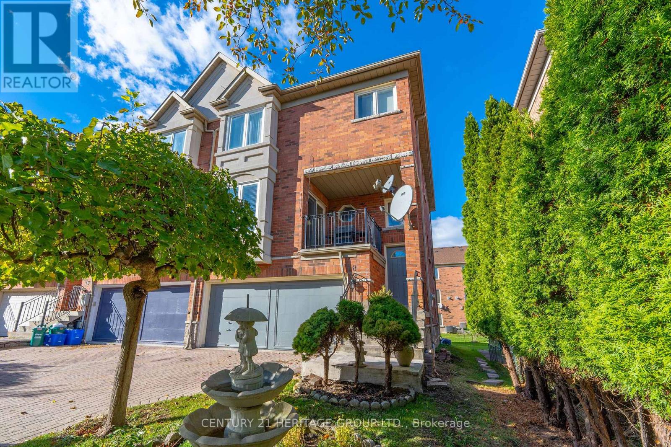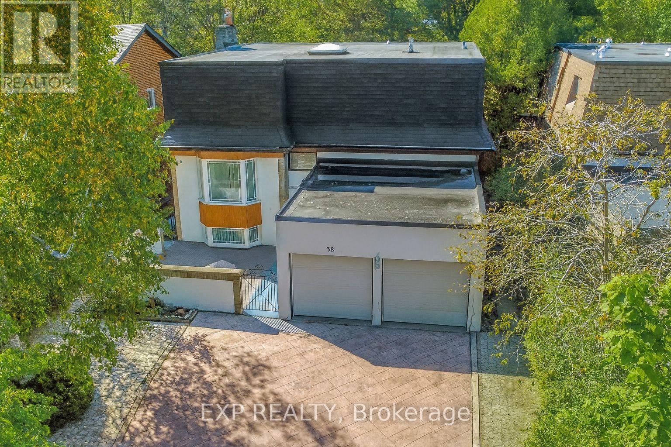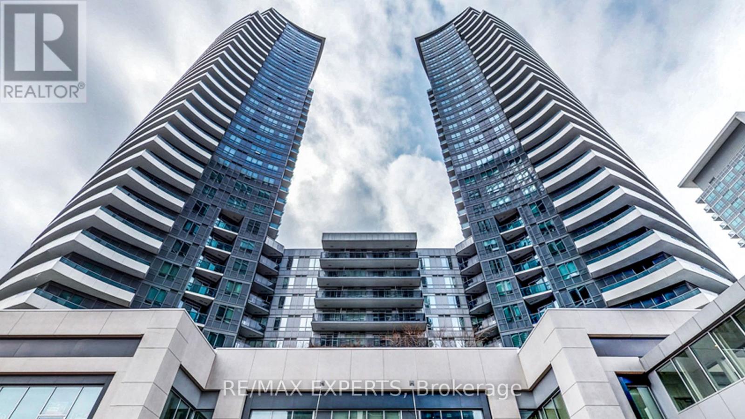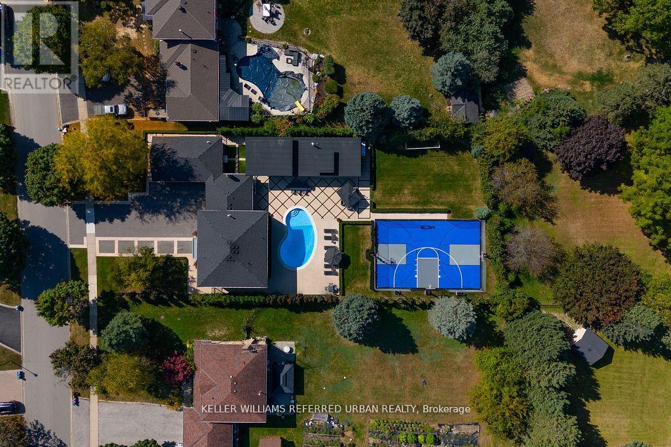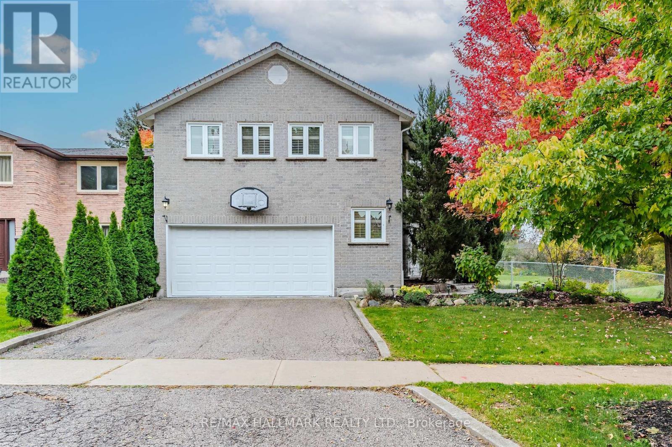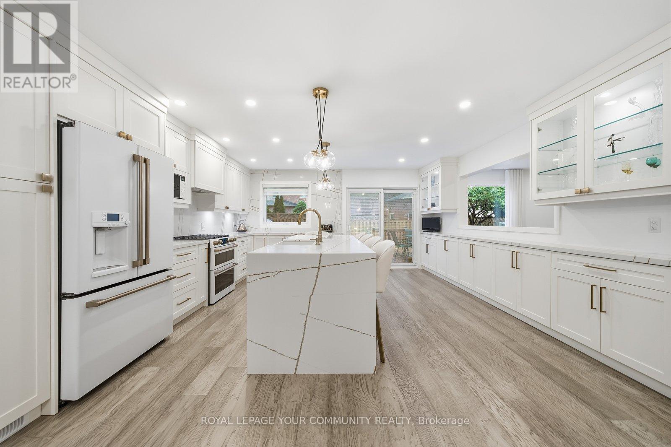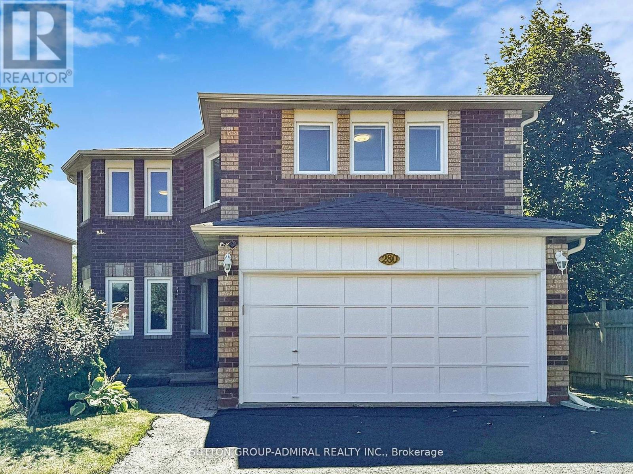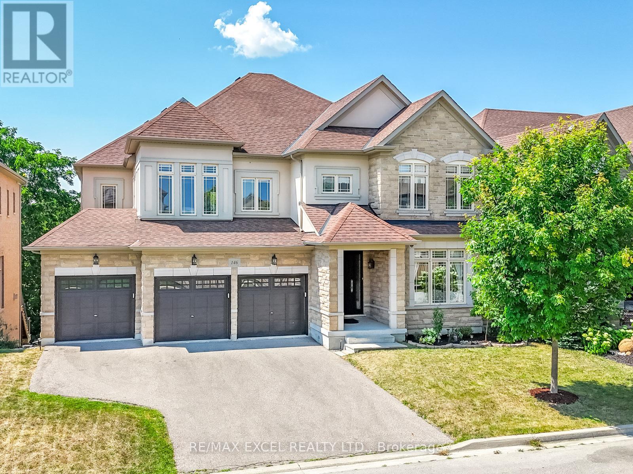
Highlights
Description
- Time on Houseful25 days
- Property typeSingle family
- Neighbourhood
- Median school Score
- Mortgage payment
This exceptional 5+2 bedroom, 5 bath executive residence offers over 7,000 sq ft of total living space on a premium ravine lot with a finished walk-out basement. A dramatic 9 ft foyer welcomes you into a formal living room and a soaring 12 ft dining room, seamlessly connected by a butlers servery. The showpiece designer kitchen boasts a 48 gas range, 53 built-in fridge, oversized island, custom cabinetry, and granite countertops, with a sun-filled breakfast area walking out to a spacious deck overlooking the ravine. Flowing 12 ft ceilings continue through the kitchen, breakfast, and family room, highlighted by a stone fireplace and an expansive wall of windows framing serene views. A main floor office, laundry room, and direct 3-car garage access add everyday convenience. Upstairs, a circular hallway with open views below creates an architectural centerpiece, leading to 5 bedrooms with 9 ft ceilings. The primary suite is a true retreat with a sitting area, back-to-back fireplaces, a spa-inspired 6 pc ensuite, generous walk-in closets, and ravine views, while additional bedrooms feature semi-ensuite baths. The finished walk-out basement extends the living space with a theatre and recreation area featuring 9 ft ceilings, along with a childrens play area and a guest/nanny suite. Premium upgrades throughout include hardwood floors, hardwood staircase, pot lights, and designer lighting. With an expansive deck, tranquil ravine setting, and an ideal location close to parks, shopping, transit, and amenities, this home is a rare offering not to be missed. (id:63267)
Home overview
- Cooling Central air conditioning
- Heat source Natural gas
- Heat type Forced air
- Sewer/ septic Sanitary sewer
- # total stories 2
- # parking spaces 6
- Has garage (y/n) Yes
- # full baths 4
- # half baths 1
- # total bathrooms 5.0
- # of above grade bedrooms 7
- Flooring Hardwood, laminate, marble
- Has fireplace (y/n) Yes
- Subdivision Patterson
- Directions 1413176
- Lot size (acres) 0.0
- Listing # N12427873
- Property sub type Single family residence
- Status Active
- 3rd bedroom 4.87m X 4.19m
Level: 2nd - 2nd bedroom 4.85m X 4m
Level: 2nd - 4th bedroom 4.58m X 3.85m
Level: 2nd - Primary bedroom 5.03m X 4.24m
Level: 2nd - Sitting room 4.84m X 4.18m
Level: 2nd - 5th bedroom 4.85m X 4.04m
Level: 2nd - Recreational room / games room 8.36m X 5.3m
Level: Basement - Bedroom 5.53m X 4.37m
Level: Basement - Media room 5.55m X 4.1m
Level: Basement - Kitchen 6.16m X 4.27m
Level: Main - Living room 5.03m X 3.96m
Level: Main - Family room 5.65m X 4.24m
Level: Main - Eating area 5.49m X 4.12m
Level: Main - Foyer 3.63m X 2.22m
Level: Main - Library 3.85m X 3.35m
Level: Main - Dining room 4.29m X 4.23m
Level: Main
- Listing source url Https://www.realtor.ca/real-estate/28915729/146-upper-post-road-w-vaughan-patterson-patterson
- Listing type identifier Idx

$-7,973
/ Month

