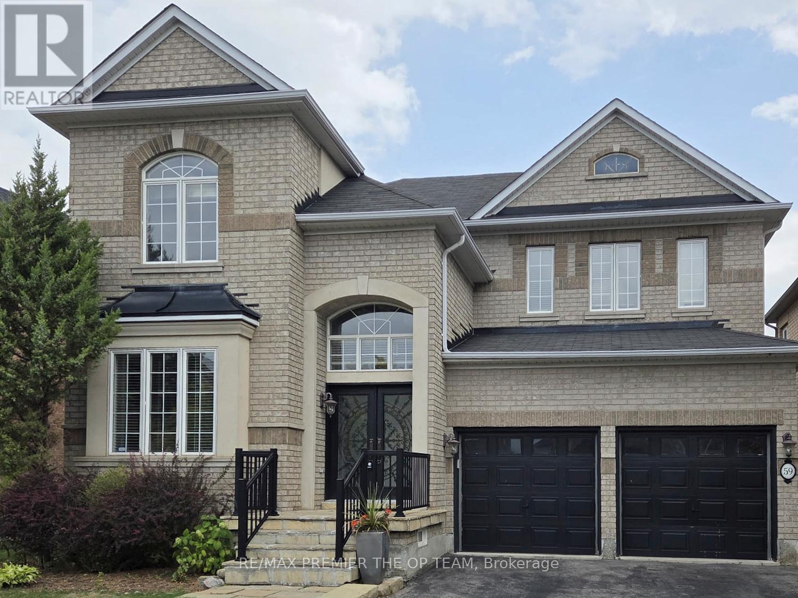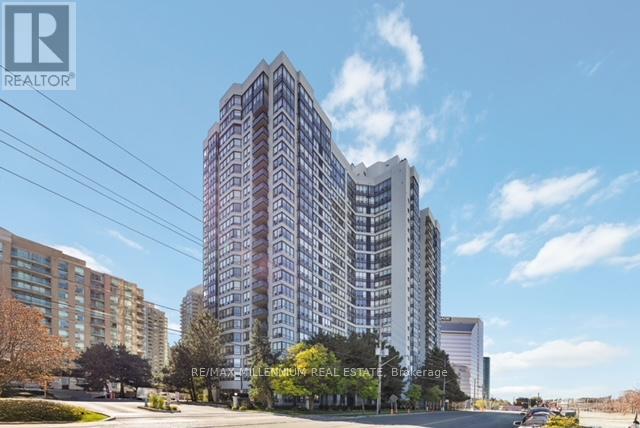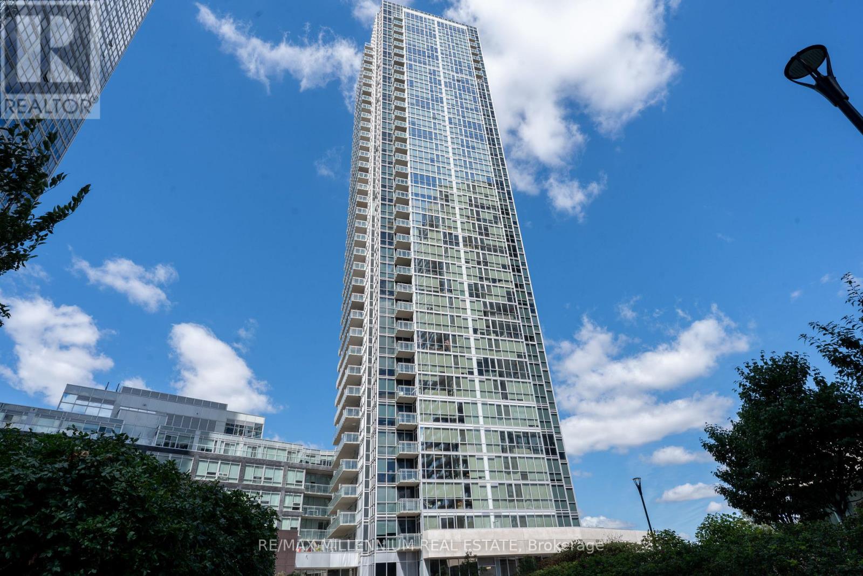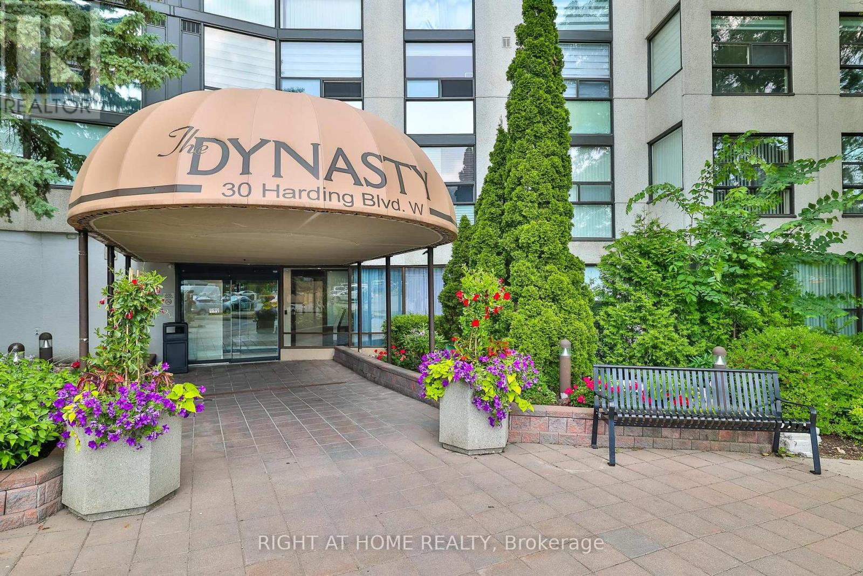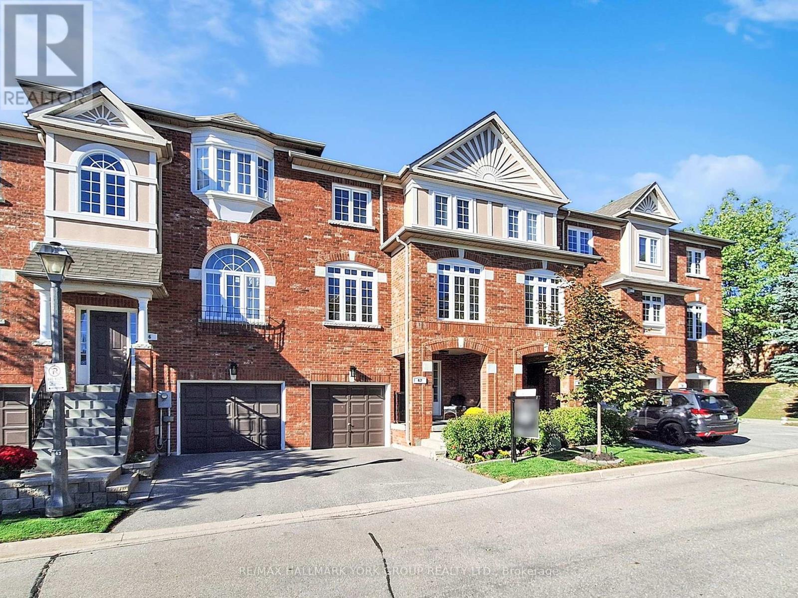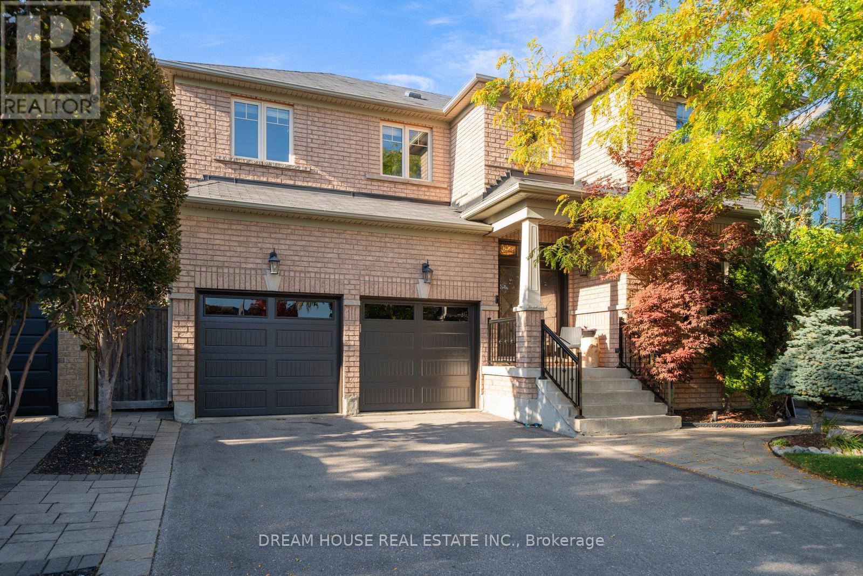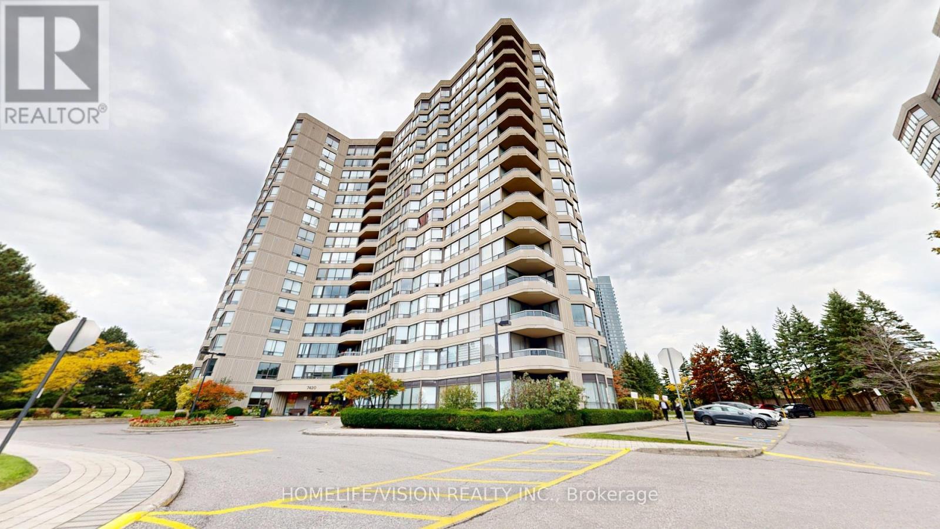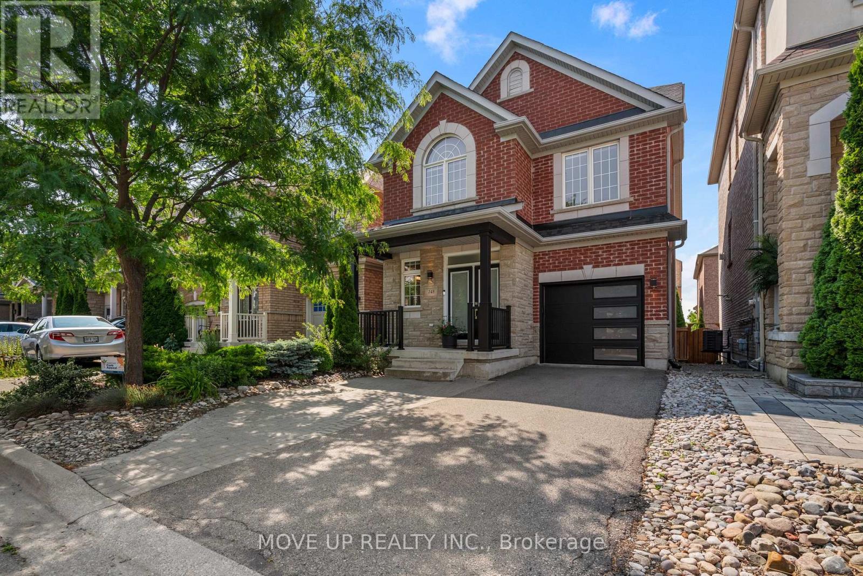
Highlights
Description
- Time on Housefulnew 3 days
- Property typeSingle family
- Neighbourhood
- Median school Score
- Mortgage payment
Detached Freehold 4+1 Bedrooms, 6 Bathrooms. No Sidewalk. Welcome to Refined Living in the Prestigious Valleys of Thornhill!Step into one of the most coveted and intelligently designed floor plans in the areaboasting over 3,000 sq.ft. of exceptional living space that seamlessly blends sophistication with everyday comfort. This stunning residence features 9-foot ceilings on the main level, a grand double-door entry leading into a sun-filled, expansive foyer, and a layout that exudes both grace and function.Every bedroom is a private sanctuary, each offering its own private ensuite bathroom, delivering the ultimate in comfort and privacy. The primary retreat is truly opulentcomplete with a lavish 5-piece spa-inspired ensuite featuring a soaker tub for two, vanities, and a generous walk-in closet fit for royalty. Indulge in designer upgrades throughout: wood flooringCustom coffered ceilings in the formal dining and living rooms, Designer paint by Benjamin Moore Luxurious bathrooms adorned with dark mahogany vanities and marble countertop, Chefs kitchen with granite countertops, upgraded cabinetry, built-in pantry, and sunlit eat-in area, open to a spacious family roomperfect for effortless entertaining or intimate family moments.Enjoy direct access from the garage, a partially finished basement, and an expansive cantina for your finest wine collection. Step into your own private oasis: a fully fenced backyard with Southern exposure, lush landscaping, no sidewalk, and a clear, unobstructed view framed by mature treesa rare blend of privacy and elegance. Park up to three vehicles with ease. Whether youre hosting in your oversized principal rooms or enjoying a quiet evening on the entertainers deck, this home is designed for those who appreciate the finer things. Situated on a quiet, family-friendly street in the prestigious Valleys of Thornhill, youre just steps from top-rated schools,Schwartz Reisman Centre, public transit, shopping, hospitals, HWYs (id:63267)
Home overview
- Cooling Central air conditioning
- Heat source Natural gas
- Heat type Forced air
- Sewer/ septic Sanitary sewer
- # total stories 3
- Fencing Fenced yard
- # parking spaces 3
- Has garage (y/n) Yes
- # full baths 5
- # half baths 1
- # total bathrooms 6.0
- # of above grade bedrooms 5
- Flooring Hardwood, ceramic
- Has fireplace (y/n) Yes
- Community features Community centre, school bus
- Subdivision Patterson
- Lot desc Landscaped
- Lot size (acres) 0.0
- Listing # N12260398
- Property sub type Single family residence
- Status Active
- 3rd bedroom 3.66m X 3.51m
Level: 2nd - Primary bedroom 4.88m X 4.37m
Level: 2nd - 2nd bedroom 3.76m X 3.05m
Level: 2nd - 4th bedroom 3.74m X 3.35m
Level: 3rd - Bedroom 3.66m X 3.51m
Level: Basement - Family room 5.79m X 3.66m
Level: Ground - Living room 6.11m X 3.51m
Level: Ground - Dining room 6.11m X 3.51m
Level: Ground - Kitchen 4.35m X 3.02m
Level: Ground
- Listing source url Https://www.realtor.ca/real-estate/28553616/148-gesher-crescent-vaughan-patterson-patterson
- Listing type identifier Idx

$-4,261
/ Month






