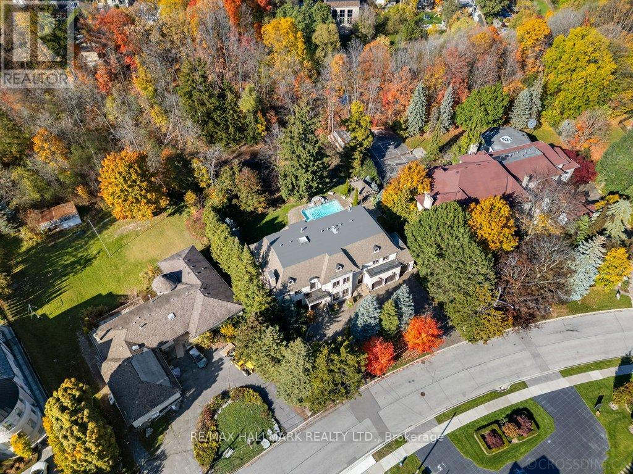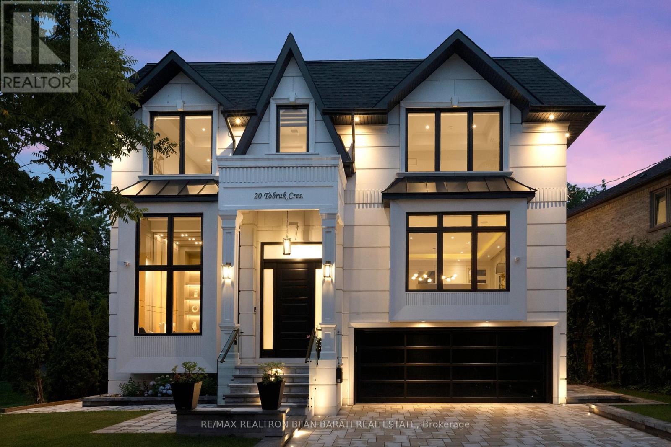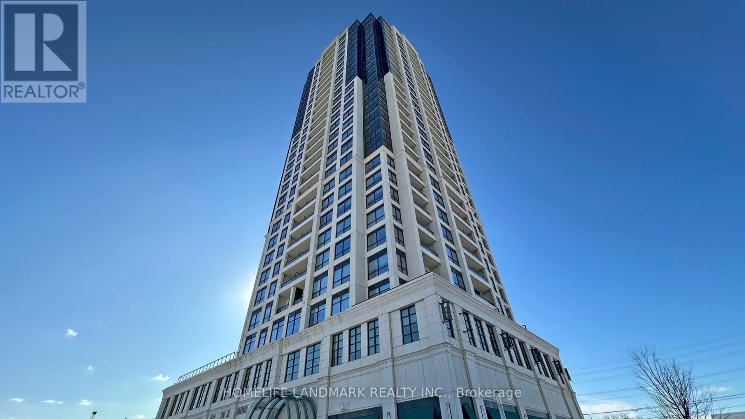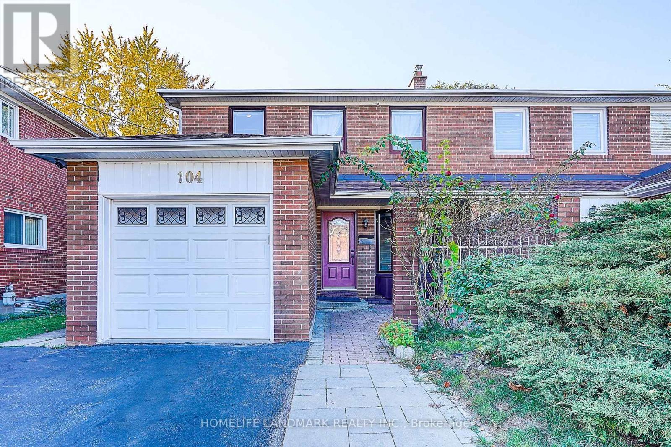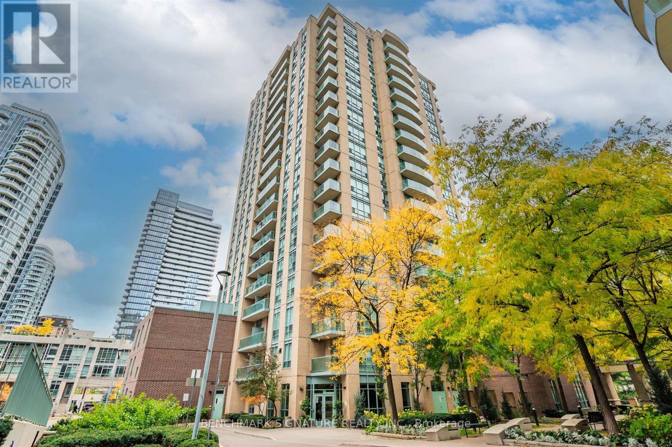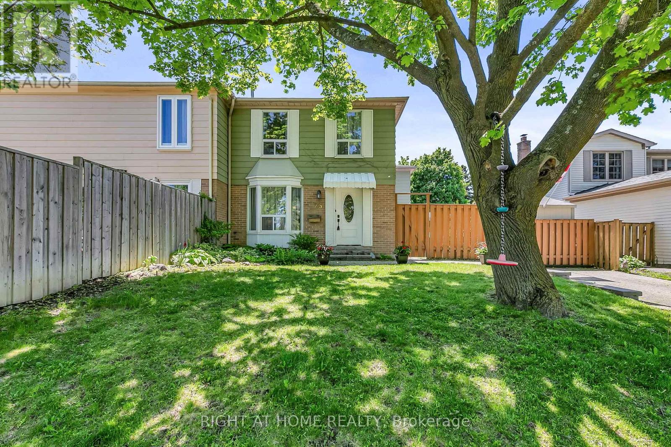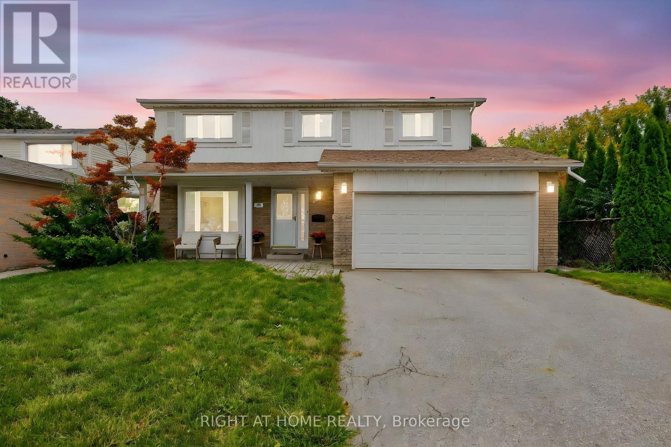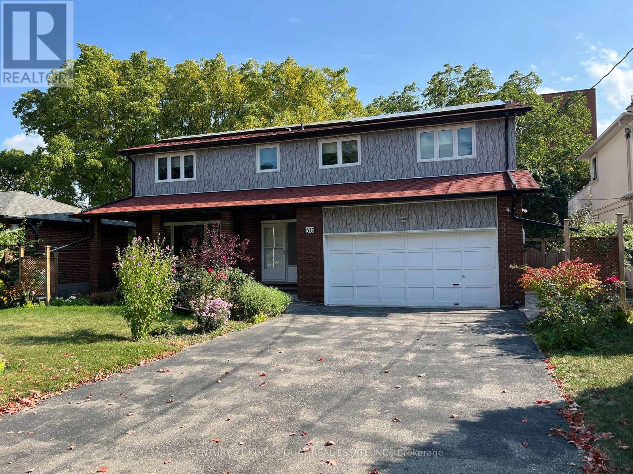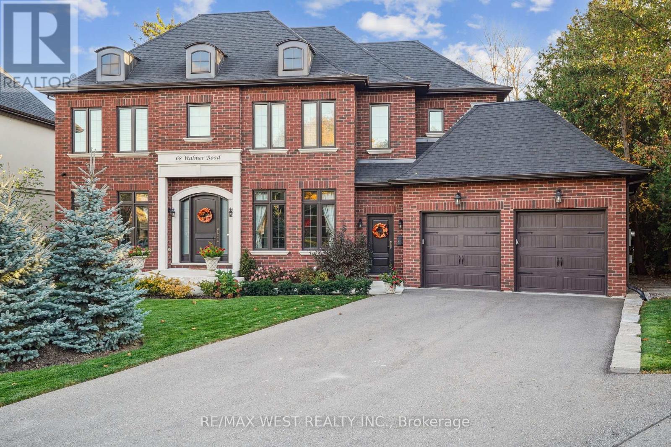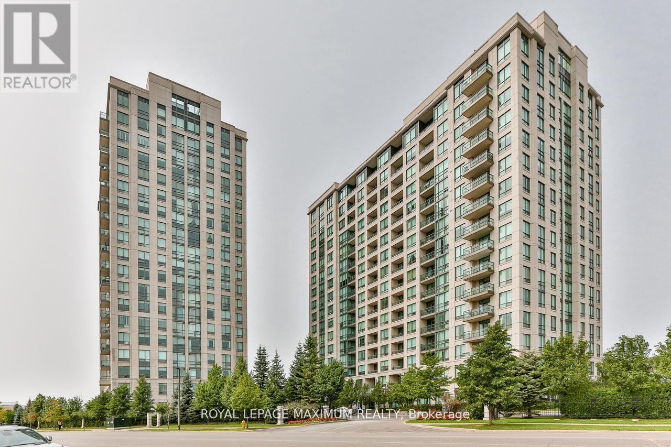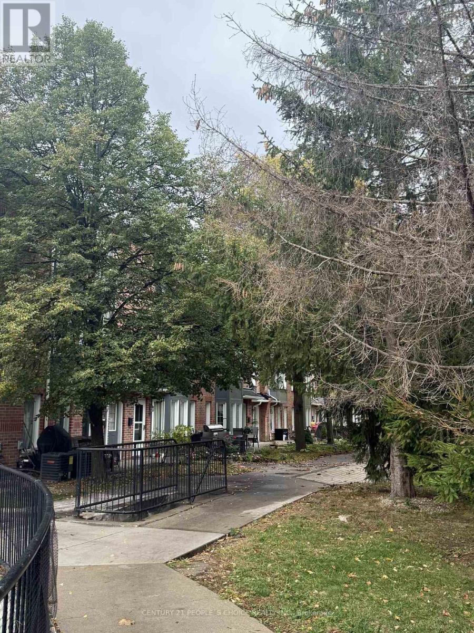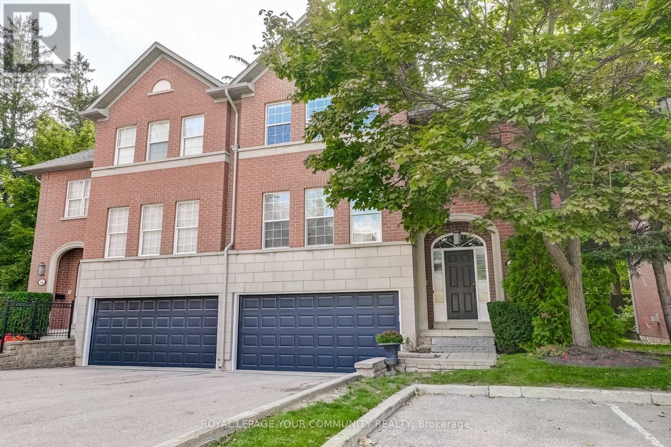
Highlights
Description
- Time on Houseful46 days
- Property typeSingle family
- Neighbourhood
- Median school Score
- Mortgage payment
8038 Yonge Street, Townhouse 15 The Windsor Model. Welcome to 'Kingsmere', an exclusive enclave of only 27 executive townhomes in prestigious Olde Thornhill. Rarely offered, this coveted Windsor model is a sun-filled end unit, designed with timeless Georgian architecture and the feel of a semi-detached home. Perfectly positioned on the west side of the community, this residence combines elegance, functionality, and unbeatable convenience. Step inside and experience 9-foot ceilings with crown mouldings, elegant oak railings, and a warm, inviting flow throughout. The home offers three gas fireplaces to create cozy moments, a Juliette balcony off the kitchen, and a sunlit cathedral ceiling in the primary bedroom that elevates everyday living. A skylight in the ensuite bathroom floods the space with natural light, while built-in shelving and cabinetry on either side of the gas fireplace in the living room and great room add both character and practicality. The outdoor terrace extends your entertaining space with a gas BBQ hookup, while maintenance fees include cable and internet, making life here as effortless as it is refined. 'Kingsmere' offers more than just a home -it's a lifestyle. Enjoy being just minutes from Hwy 7, 407, and Finch Subway, with the Thornhill Country Club and Toronto Ladies Golf Club only a short stroll away. Walk to public transit, shops, and restaurants, all while tucked away in a serene private community. This is a rare opportunity to own a Windsor model in an address that is as exclusive as it is timeless. (id:63267)
Home overview
- Cooling Central air conditioning
- Heat source Natural gas
- Heat type Forced air
- # total stories 2
- # parking spaces 4
- Has garage (y/n) Yes
- # full baths 2
- # half baths 1
- # total bathrooms 3.0
- # of above grade bedrooms 3
- Flooring Hardwood, carpeted, ceramic
- Has fireplace (y/n) Yes
- Community features Pets allowed with restrictions, community centre
- Subdivision Uplands
- Directions 2140692
- Lot size (acres) 0.0
- Listing # N12405887
- Property sub type Single family residence
- Status Active
- Primary bedroom 5m X 5.18m
Level: 2nd - 3rd bedroom 2.77m X 4.27m
Level: 2nd - 2nd bedroom 3.05m X 4.27m
Level: 2nd - Recreational room / games room 4.6m X 6.95m
Level: Basement - Laundry 2.71m X 4.42m
Level: Basement - Kitchen 3.08m X 5.06m
Level: Main - Foyer 1.98m X 2.12m
Level: Main - Living room 5.18m X 7.01m
Level: Main - Great room 4.7m X 4.09m
Level: Main - Dining room 5.18m X 7.01m
Level: Main
- Listing source url Https://www.realtor.ca/real-estate/28867939/15-8038-yonge-street-vaughan-uplands-uplands
- Listing type identifier Idx

$-2,724
/ Month

