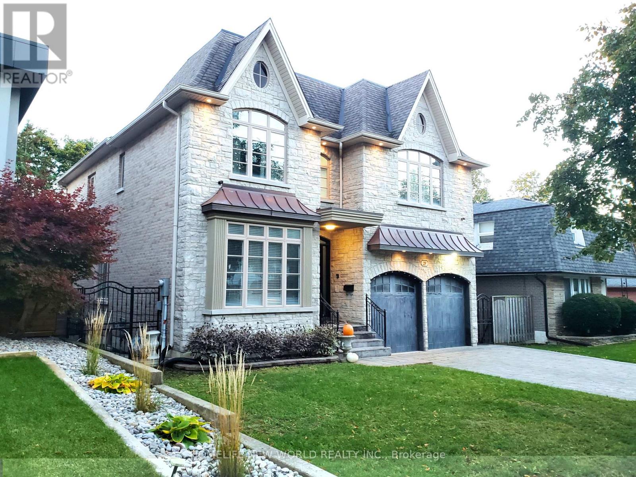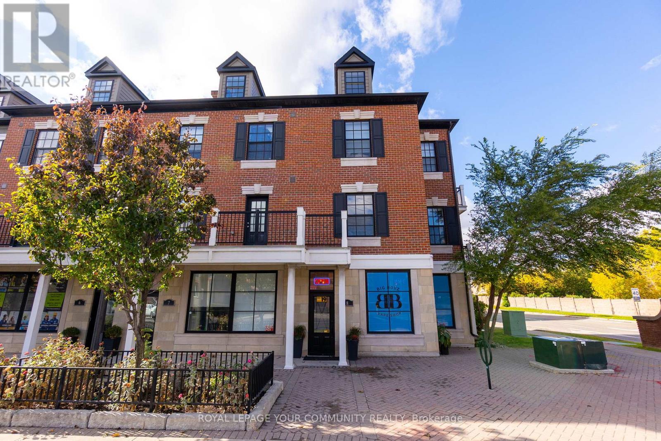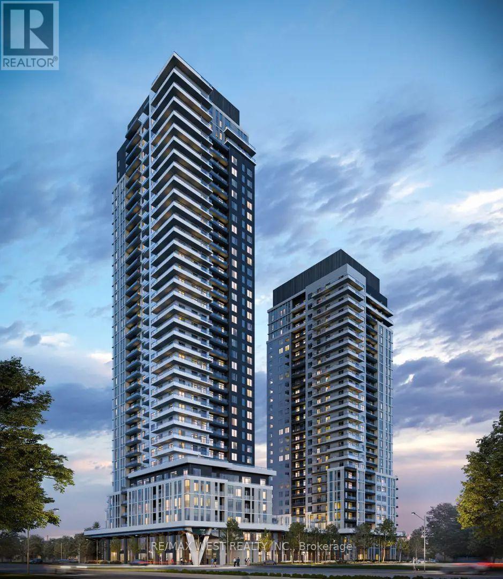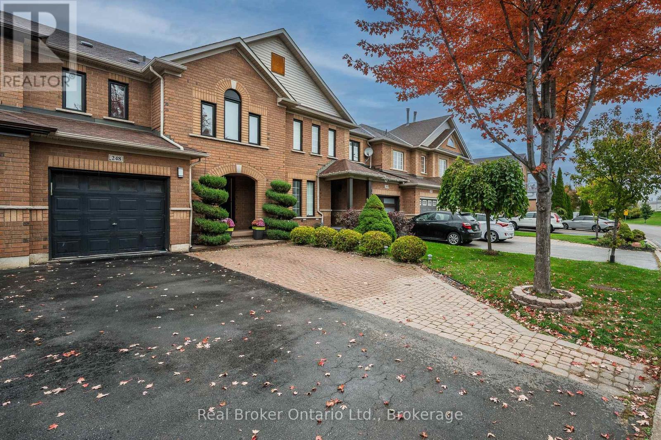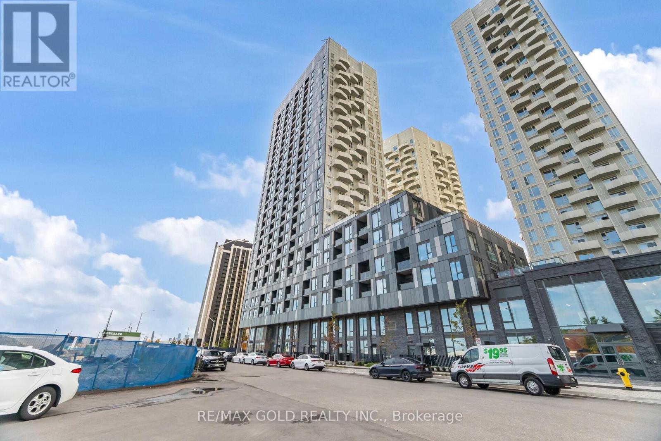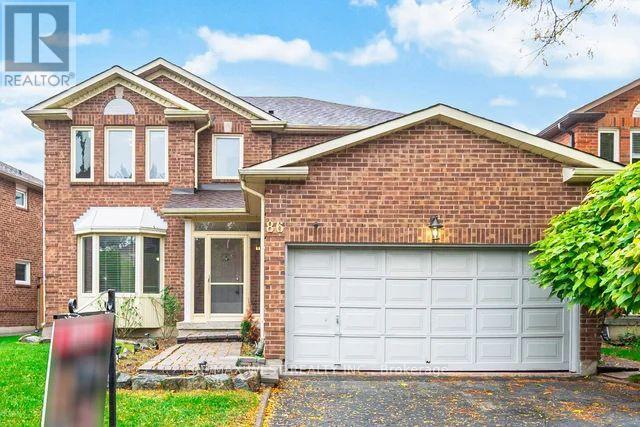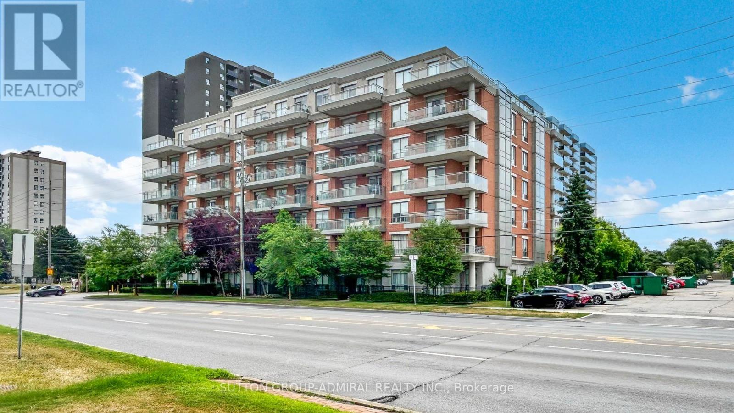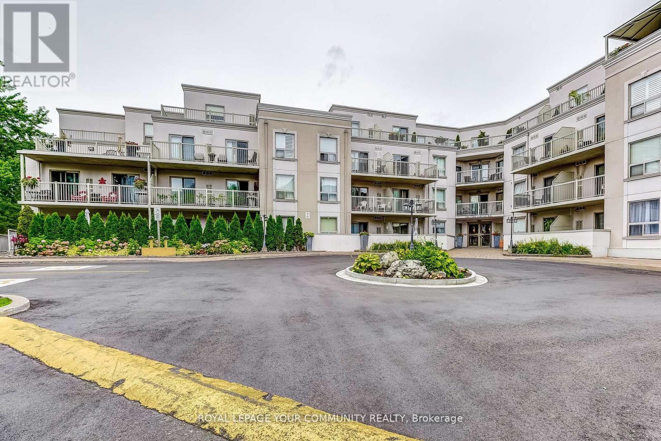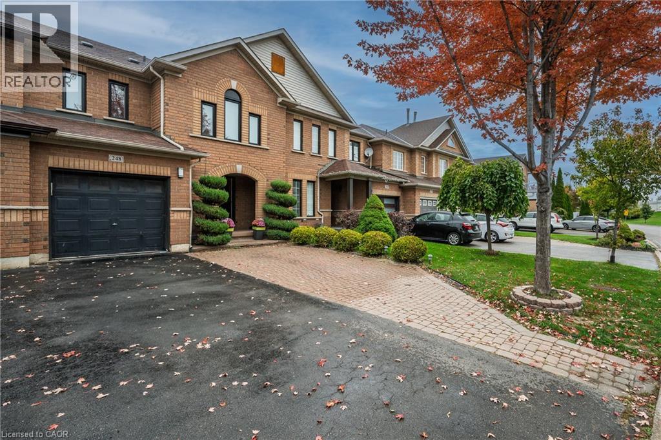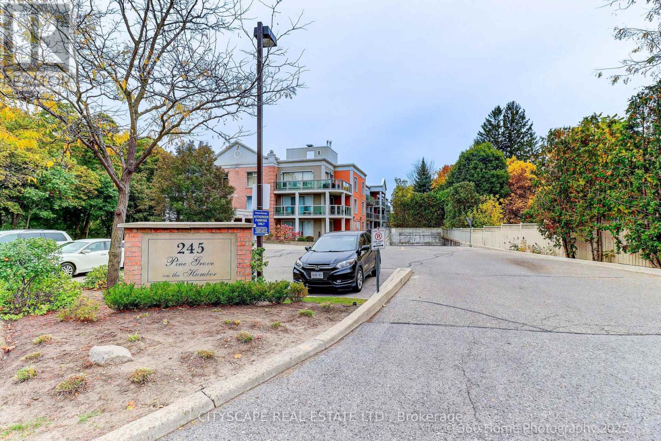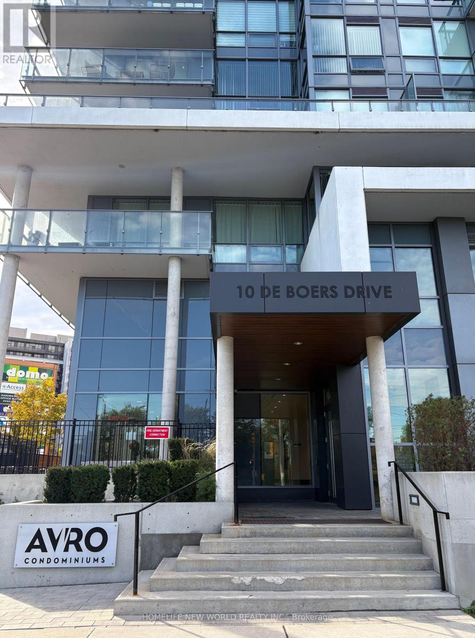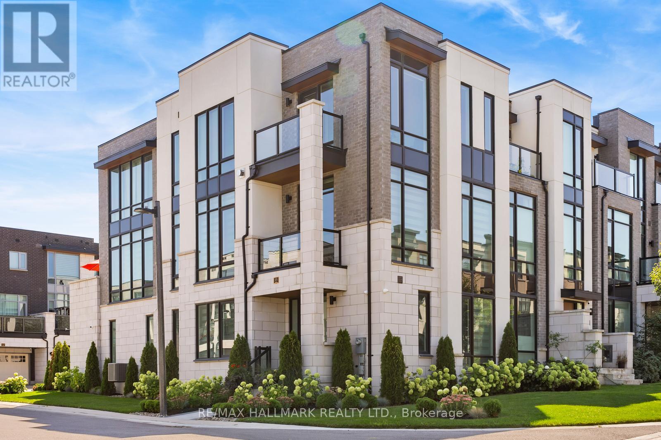
Highlights
Description
- Time on Houseful62 days
- Property typeSingle family
- Neighbourhood
- Median school Score
- Mortgage payment
Stunning freehold executive end-unit townhome by Fernbrook Homes sits gracefully on a coveted corner lot in Patterson, where expansive floor-to-ceiling windows fill every level with natural light. Offering nearly 3,000 square feet of luxurious living space, this home is thoughtfully designed with a private elevator connecting all three floors and has been enhanced with over$150,000 in premium upgrades. The ground level features a versatile bedroom, perfect as a nanny or in-law suite or as a private home office. The main living area impresses with soaring10-foot ceilings, while the upper floor feature 9-foot ceilings throughout, creating an airy and elegant atmosphere. A beautifully upgraded chefs kitchen with extended glass cabinetry, quartz countertops, a stylish backsplash, undermount lighting, and premium stainless steel appliances opens seamlessly to the bright and spacious great room with its wall of windows and walk-out to a large private terrace. The upper level hosts additional bedrooms along with a magnificent primary retreat offering a grand walk-in closet and a spa-like five-piece ensuite. Completed with solid 8-foot interior doors, 7-inch baseboards, and a double-car garage, this residence combines sophistication, comfort, and exceptional functionality, all just minutes from Highway 407, Rutherford GO Station, top schools, parks, and Rutherford Marketplace *Function & Feel Of Detached Home* (id:63267)
Home overview
- Cooling Central air conditioning
- Heat source Natural gas
- Heat type Forced air
- Sewer/ septic Sanitary sewer
- # total stories 3
- # parking spaces 4
- Has garage (y/n) Yes
- # full baths 3
- # half baths 1
- # total bathrooms 4.0
- # of above grade bedrooms 5
- Flooring Hardwood
- Community features Community centre
- Subdivision Patterson
- Lot desc Lawn sprinkler
- Lot size (acres) 0.0
- Listing # N12354507
- Property sub type Single family residence
- Status Active
- Great room 5.43m X 4.2m
Level: 2nd - Dining room 4.21m X 3.66m
Level: 2nd - Kitchen 5.67m X 3.93m
Level: 2nd - Living room 5.52m X 3.66m
Level: 2nd - 2nd bedroom 2.75m X 3.02m
Level: 3rd - 4th bedroom 2.87m X 3.6m
Level: 3rd - Primary bedroom 3.84m X 4.88m
Level: 3rd - 3rd bedroom 2.5m X 3.54m
Level: 3rd - Bedroom 2.87m X 4.27m
Level: Main - Family room 4.09m X 3.99m
Level: Main
- Listing source url Https://www.realtor.ca/real-estate/28755363/15-carrville-woods-circle-vaughan-patterson-patterson
- Listing type identifier Idx

$-4,733
/ Month

