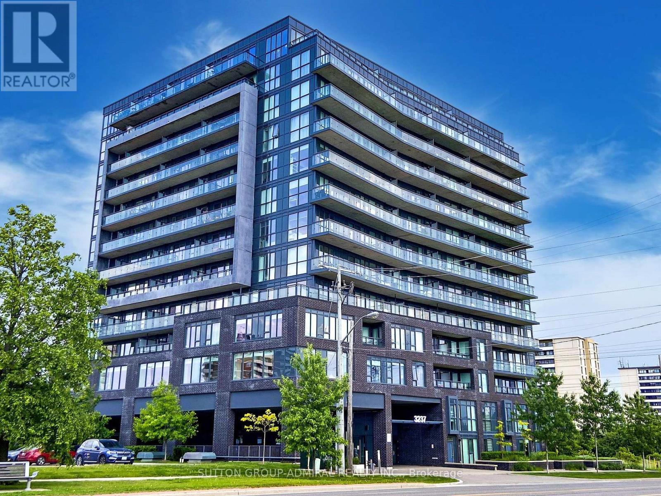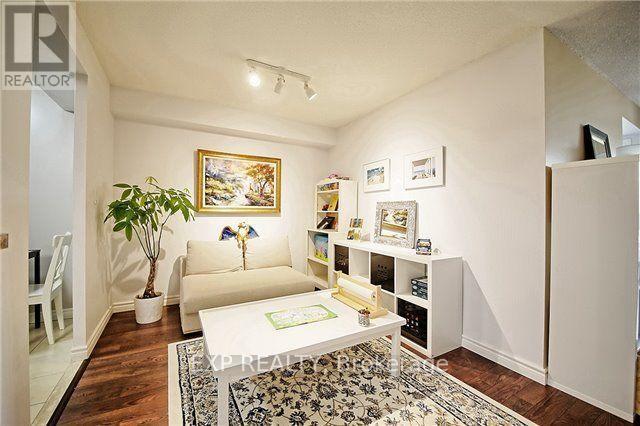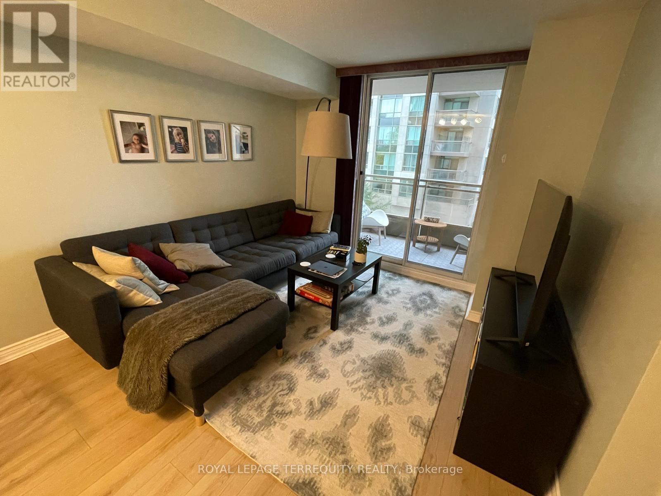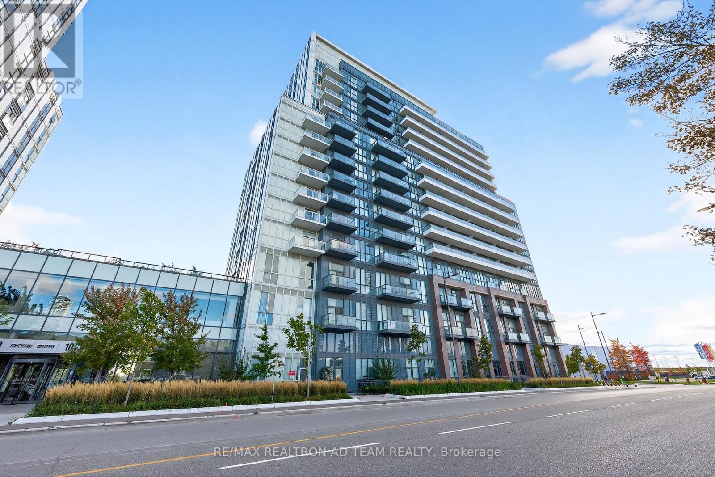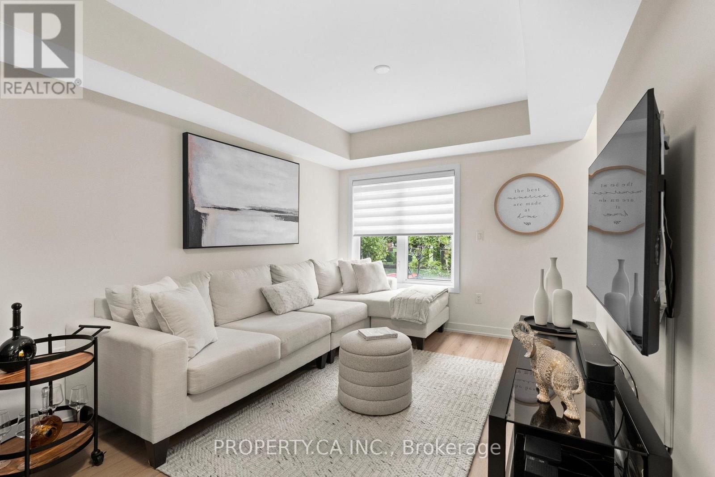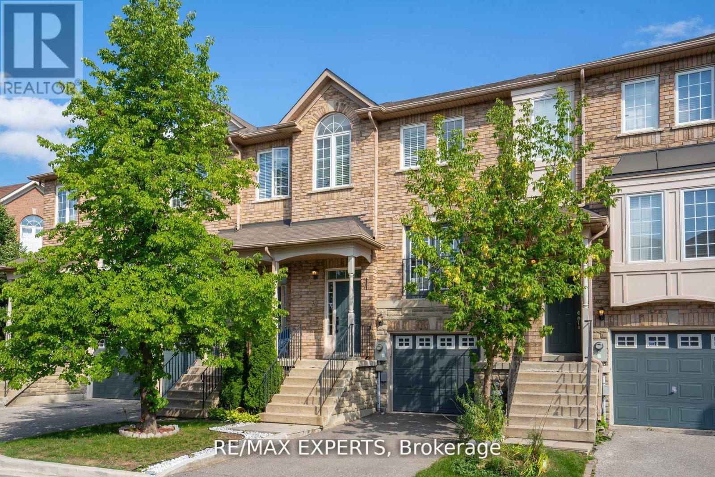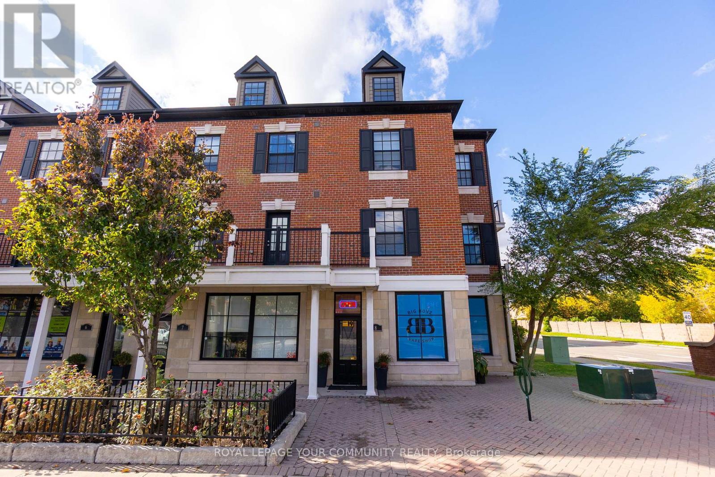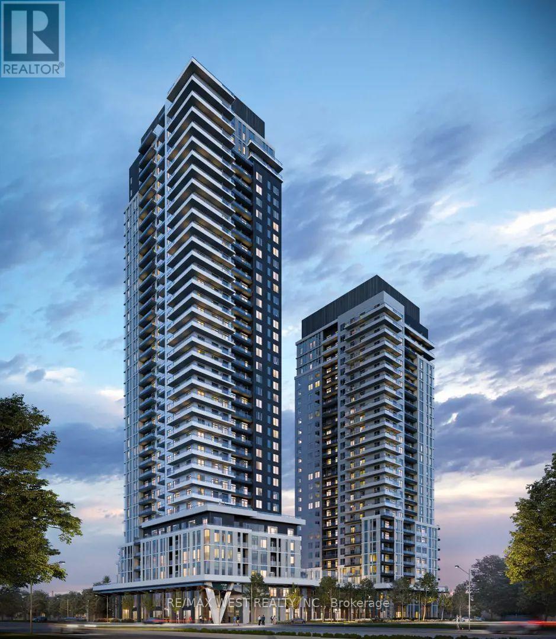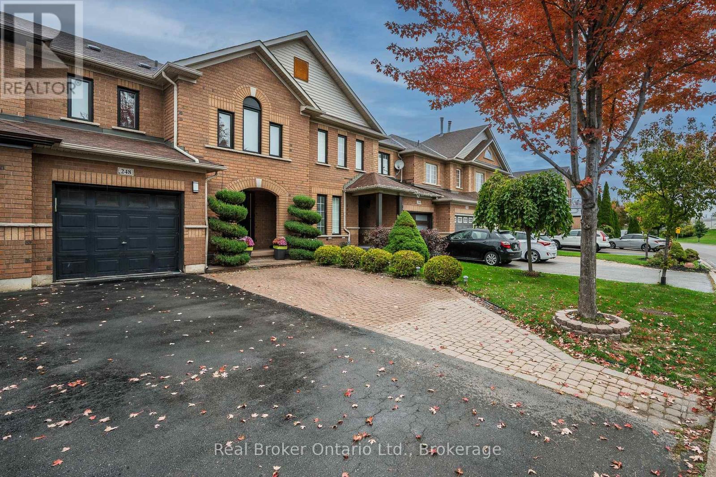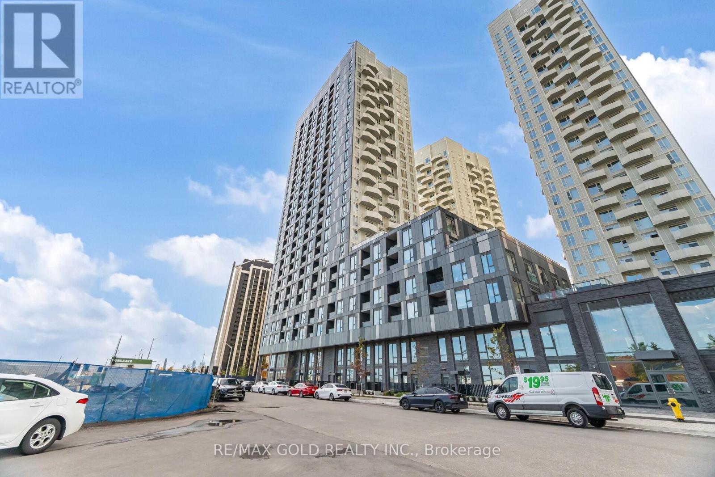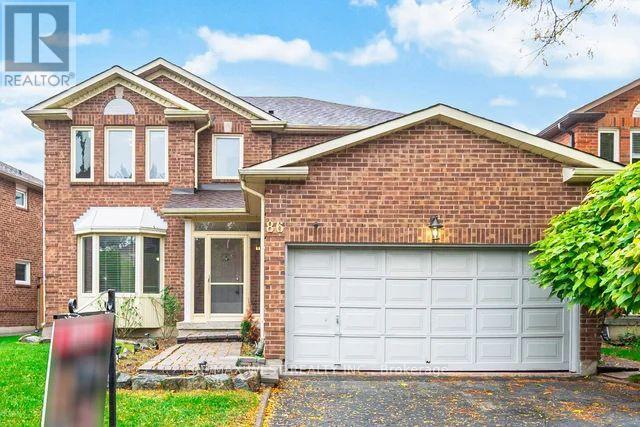- Houseful
- ON
- Vaughan
- Beverley Glen
- 15 Redondo Dr
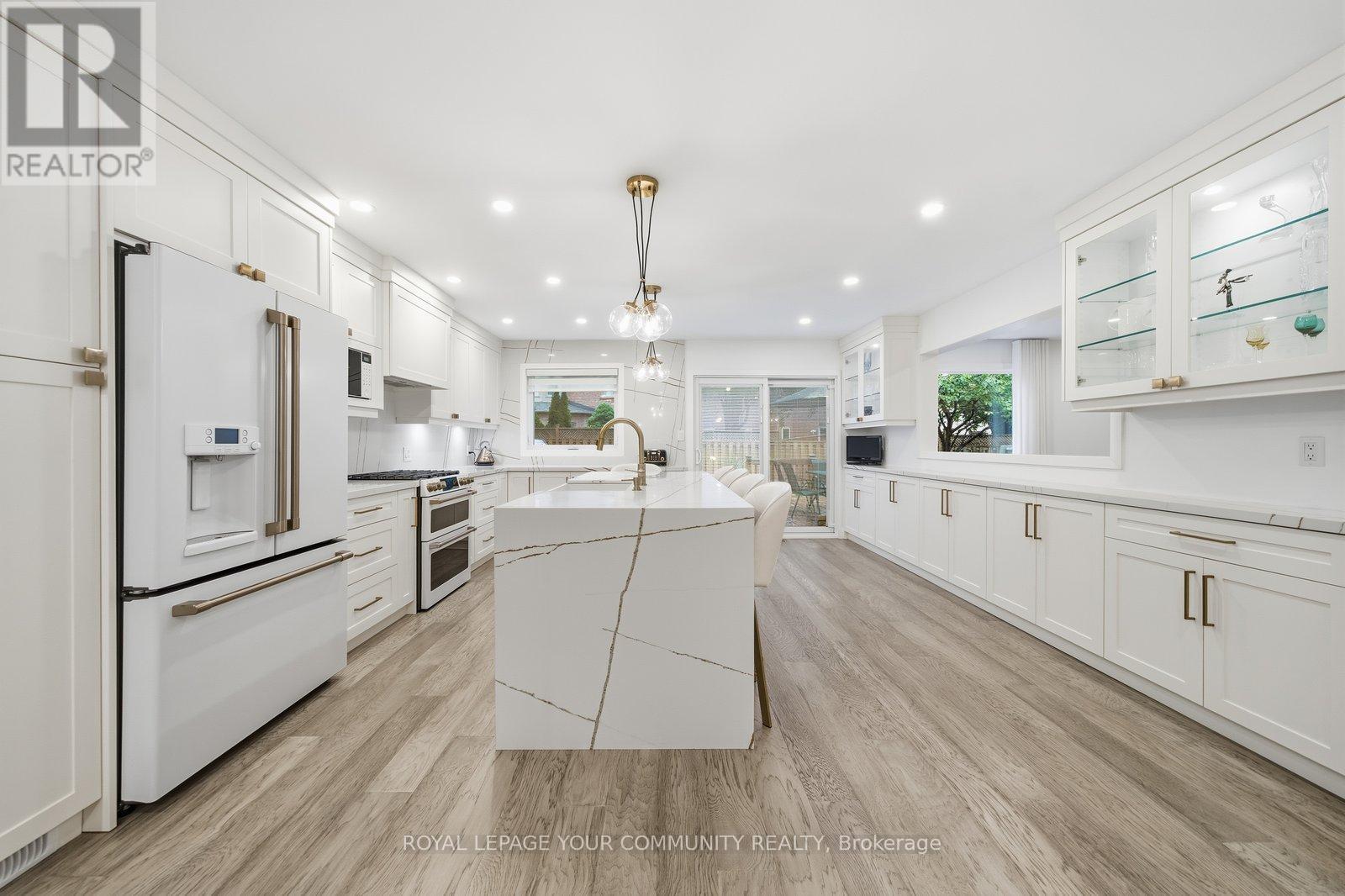
Highlights
Description
- Time on Housefulnew 3 hours
- Property typeSingle family
- Neighbourhood
- Median school Score
- Mortgage payment
A Bright and Luxurious Residence in the Heart of Thornhill. This elegant, renovated family home blends timeless design with modern luxury. Filled with natural light, it showcases exceptional craftsmanship, custom built-ins, and high-quality finishes throughout. The stunning designer open concept kitchen features a stunning GE Cafe Series gas stove, built in dishwasher and fridge. Elegantly styled quartz backsplash, countertops, and island, complemented by built-in glass cabinetry and a custom pantry-where style meets function. The master bedroom offers a serene retreat with a spa-inspired ensuite complete with a luxurious soaker tub. The fully finished basement extends your living space, featuring a bedroom, spacious recreation room, and a full four-piece bathroom-perfect for guests or family. With five bedrooms in total and beautifully appointed living areas, this home perfectly balances comfort, functionality and sophistication. Walk-out to your meticulously landscaped and maintained back and front yards and enjoy outdoor living on your spacious deck and yard. The perfect balance of luxury and lifestyle; situated only steps away from Parks & Rec Centers extends your recreational opportunities for tennis, skating, swimming, jogging, baseball, basketball and even the Playhouse Theatre! In Prime, sought-after Thornhill location, your new Home is also a walk to top schools Ventura Park P.S., Wilshire, and Westmount Collegiate, minutes to daycares, shopping, transit, and everything a great community has to offer! (id:63267)
Home overview
- Cooling Central air conditioning
- Heat source Natural gas
- Heat type Forced air
- Sewer/ septic Sanitary sewer
- # total stories 2
- # parking spaces 5
- Has garage (y/n) Yes
- # full baths 3
- # half baths 1
- # total bathrooms 4.0
- # of above grade bedrooms 5
- Flooring Hardwood
- Subdivision Beverley glen
- Lot size (acres) 0.0
- Listing # N12473745
- Property sub type Single family residence
- Status Active
- 2nd bedroom 3.65m X 3.2m
Level: 2nd - 4th bedroom 3.7m X 3.2m
Level: 2nd - Primary bedroom 5.5m X 5m
Level: 2nd - 3rd bedroom 3.3m X 2.8m
Level: 2nd - Recreational room / games room Measurements not available
Level: Basement - Dining room 3.5m X 3.5m
Level: Main - Living room 4.3m X 3.1m
Level: Main - Kitchen 4.85m X 4.4m
Level: Main - Family room 5.8m X 3.3m
Level: Main - Den 3m X 2.8m
Level: Main
- Listing source url Https://www.realtor.ca/real-estate/29014296/15-redondo-drive-vaughan-beverley-glen-beverley-glen
- Listing type identifier Idx

$-3,997
/ Month

