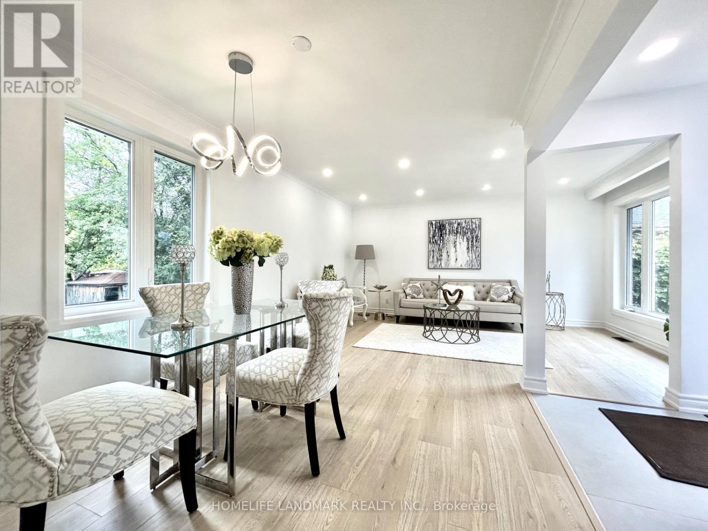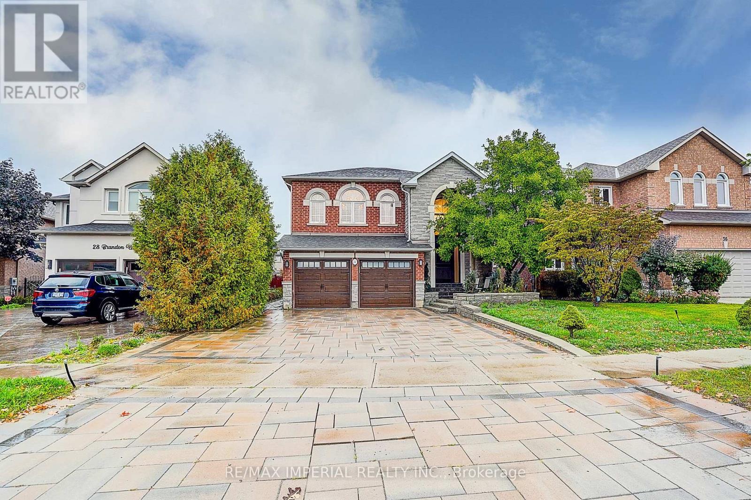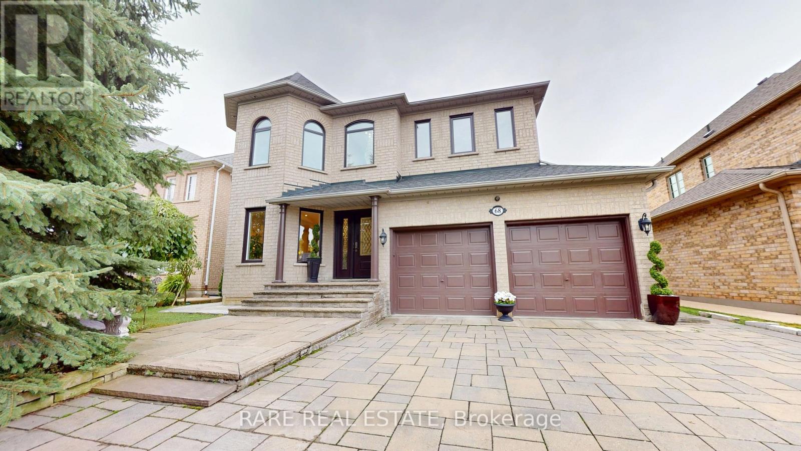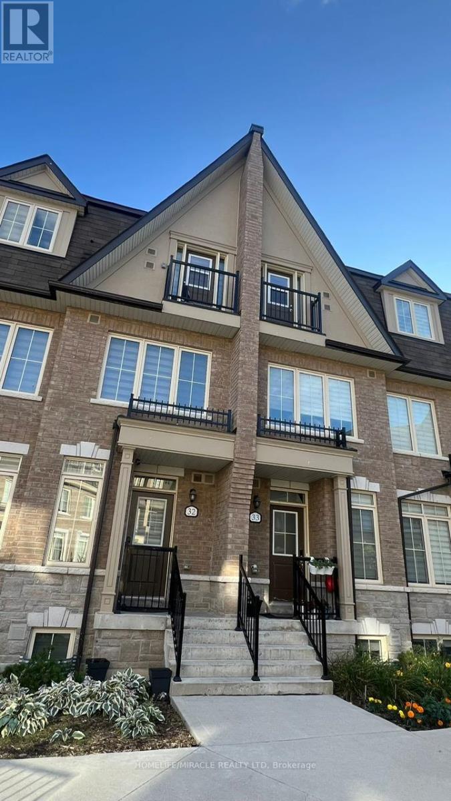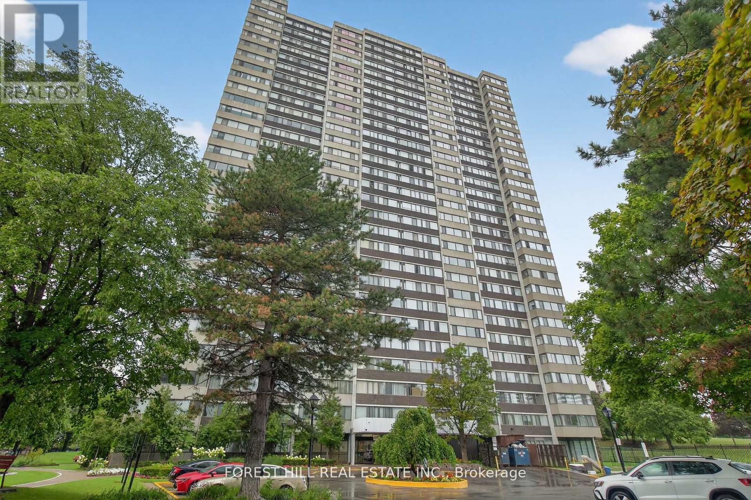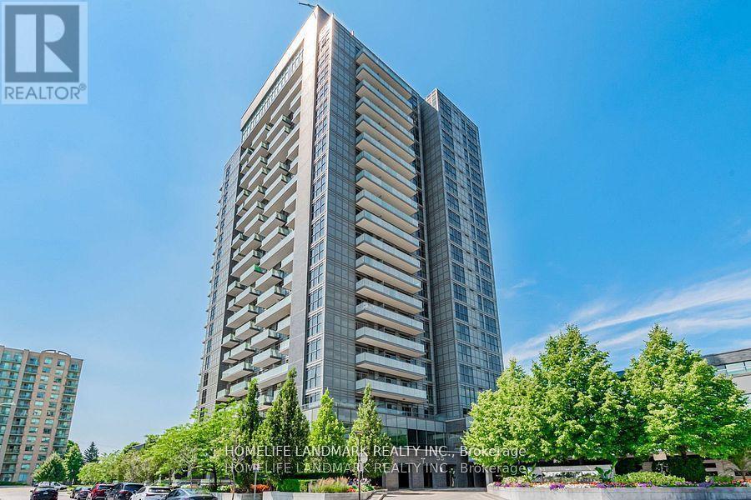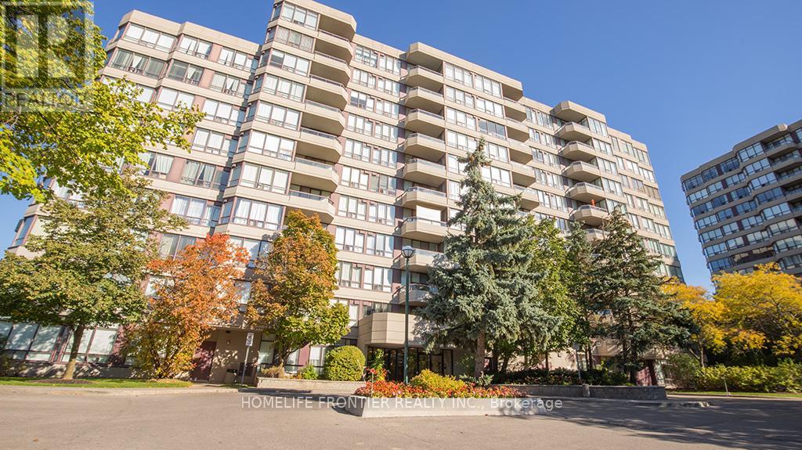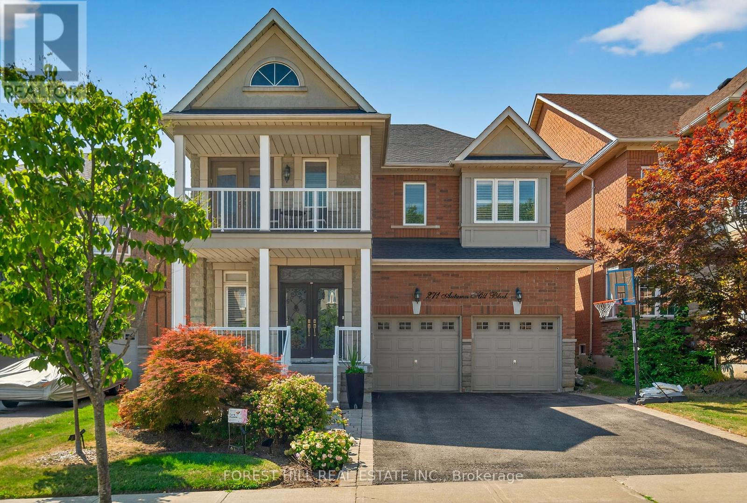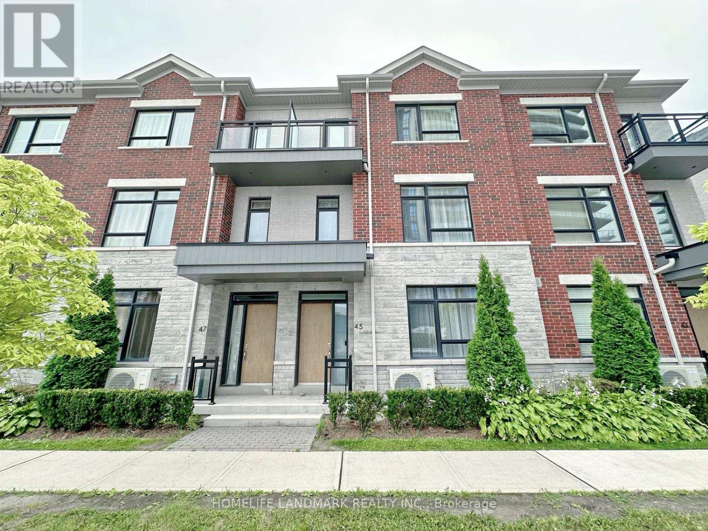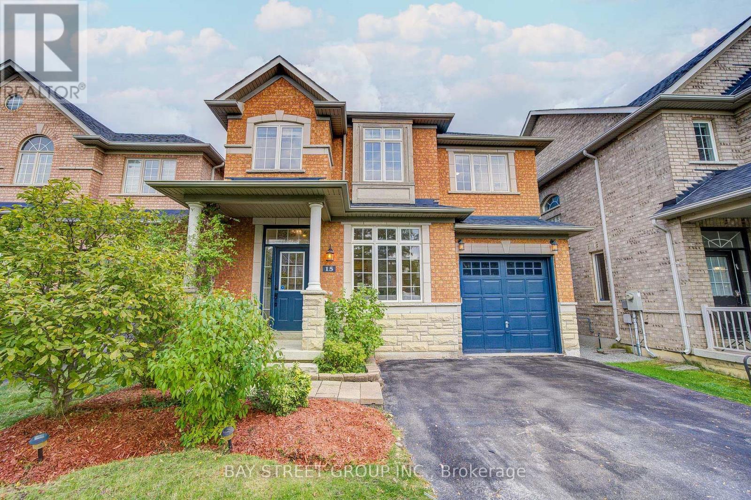
Highlights
Description
- Time on Housefulnew 14 hours
- Property typeSingle family
- Neighbourhood
- Median school Score
- Mortgage payment
Welcome to this premium 36 ft wide detached home in the highly sought-after Thornhill Woods community, nestled on one of the most private and quiet cul-de-sacs. Zoned in top-ranked schools (Thornhill Woods P.S., Stephen Lewis S.S., and St. Theresa of Lisieux Catholic H.S.), this spacious residence is well maintained by the first hand owner, offers over 3,200 sq ft of finished living space, featuring the largest rare 4-bedroom layout with 2,288 sq ft above grade plus a professionally finished basement. Designed with both style and function, the main floor boasts 9 ft ceilings, hardwood flooring throughout main and second floors, and a bright open concept layout ideal for family living and entertaining. The generous kitchen showcases brand new quartz countertops, a stylish backsplash, stainless steel appliances, and overlooks a sun-filled breakfast/dining area with direct walkout to a spacious and private backyard complete with a 2-level deck perfect for outdoor entertaining. Upstairs, you'll find four large bedrooms, including a primary retreat with a newly renovated spa-like ensuite, plus a beautifully updated shared bath. The finished basement extends your living space with an additional bedroom, 3-piece bathroom, and a modern upgraded recreation room, perfect for in-laws, guests, or media use. Additional highlights include upgraded lighting, laminate with subfloor in basement, landscaped lot with automatic sprinkler system, great curb appeal with no sidewalk, and parking for 4 cars. Conveniently located close to Hwy 407/7, GO stations, public transit, parks, scenic trails, community centers, shopping, and dining. Truly move-in ready in one of Vaughan's most desirable family-friendly neighborhoods! (id:63267)
Home overview
- Cooling Central air conditioning
- Heat source Natural gas
- Heat type Forced air
- Sewer/ septic Sanitary sewer
- # total stories 2
- # parking spaces 5
- Has garage (y/n) Yes
- # full baths 3
- # half baths 1
- # total bathrooms 4.0
- # of above grade bedrooms 5
- Flooring Hardwood, ceramic, laminate
- Has fireplace (y/n) Yes
- Community features Community centre
- Subdivision Patterson
- Lot size (acres) 0.0
- Listing # N12425362
- Property sub type Single family residence
- Status Active
- 4th bedroom 3.3m X 3.05m
Level: 2nd - Primary bedroom 4.88m X 4.27m
Level: 2nd - 3rd bedroom 4.27m X 3.76m
Level: 2nd - 2nd bedroom 4.06m X 3.2m
Level: 2nd - Exercise room 8m X 3m
Level: Basement - 5th bedroom 5.13m X 4.72m
Level: Basement - Kitchen 3.91m X 2.95m
Level: Main - Eating area 3.91m X 3.2m
Level: Main - Family room 4.92m X 4.22m
Level: Main - Dining room 5.13m X 4.72m
Level: Main - Living room 5.13m X 4.72m
Level: Main
- Listing source url Https://www.realtor.ca/real-estate/28910422/15-sisley-crescent-vaughan-patterson-patterson
- Listing type identifier Idx

$-3,648
/ Month

