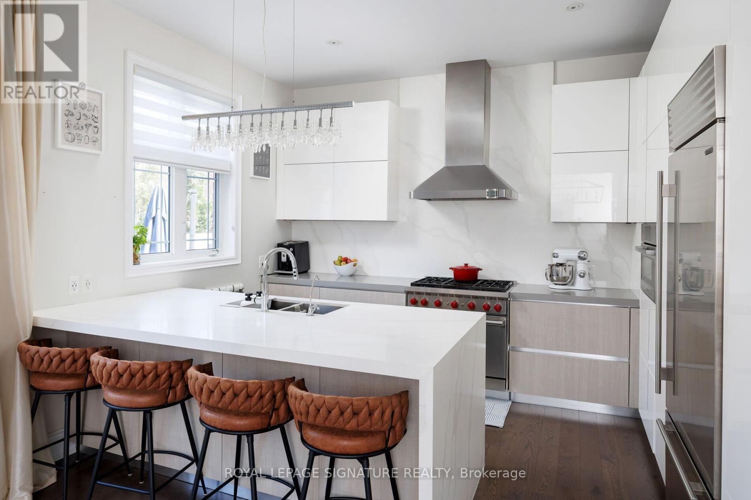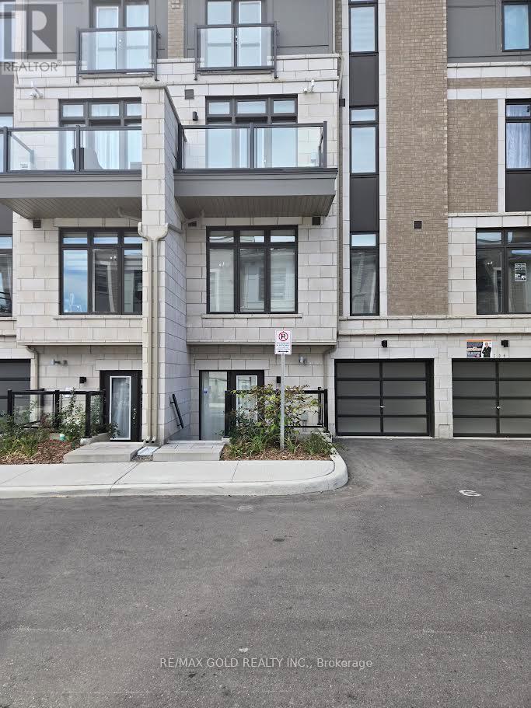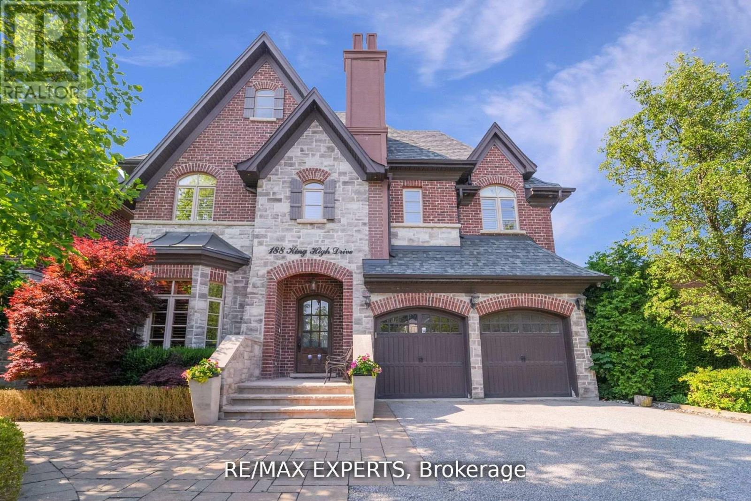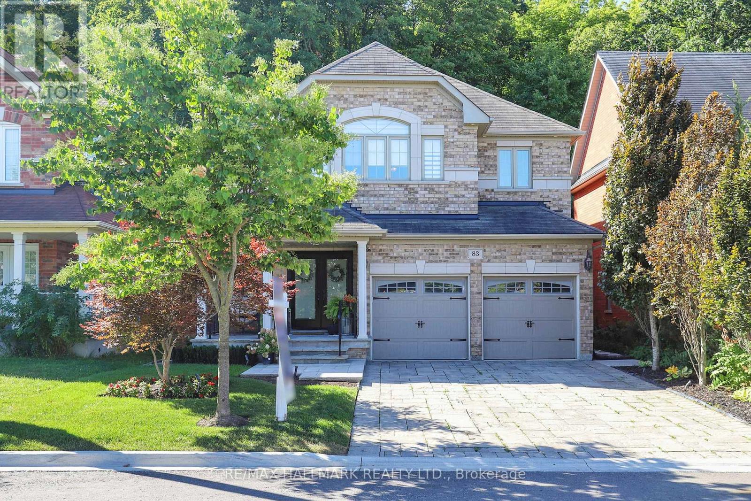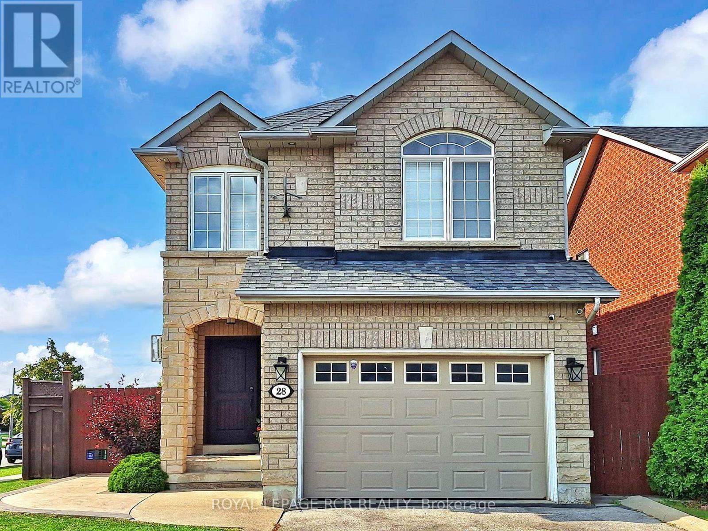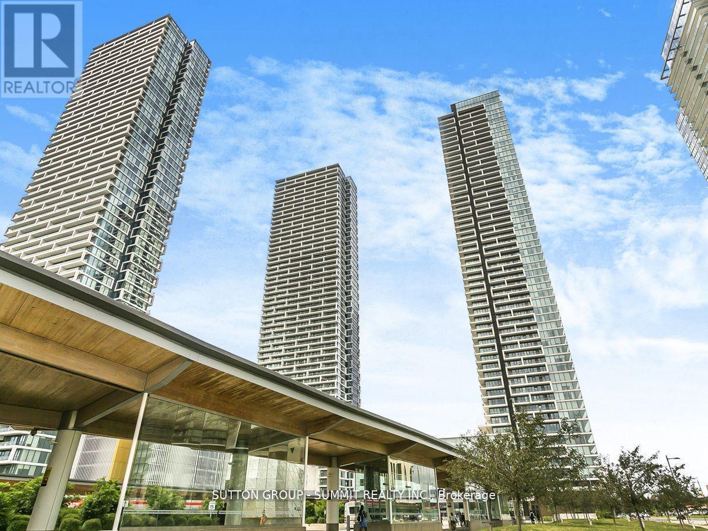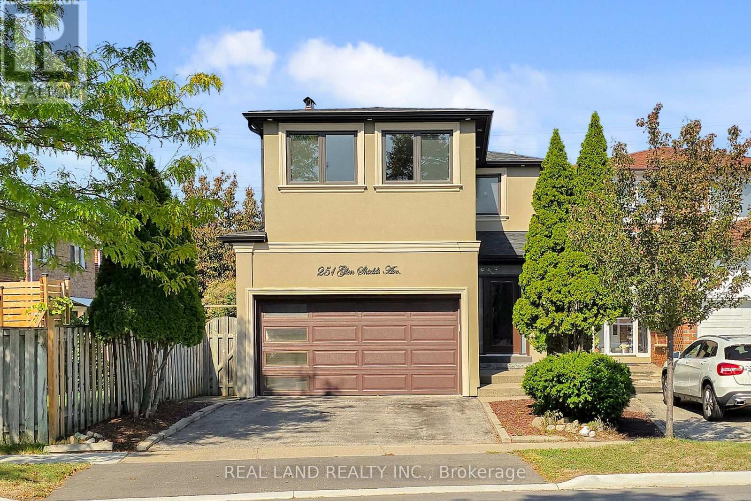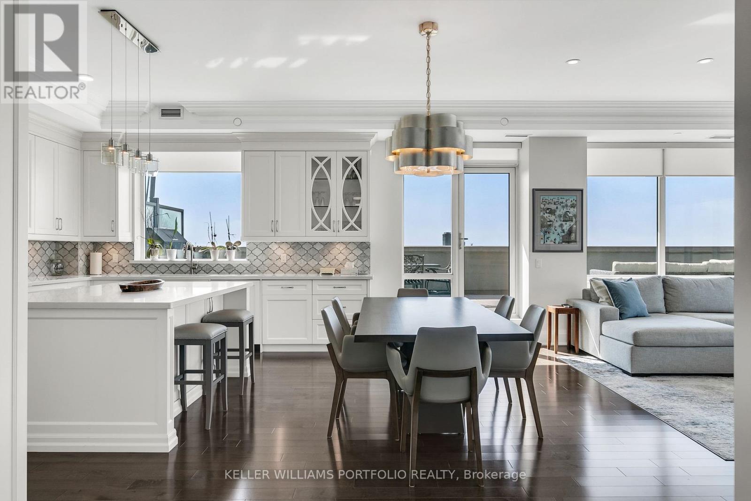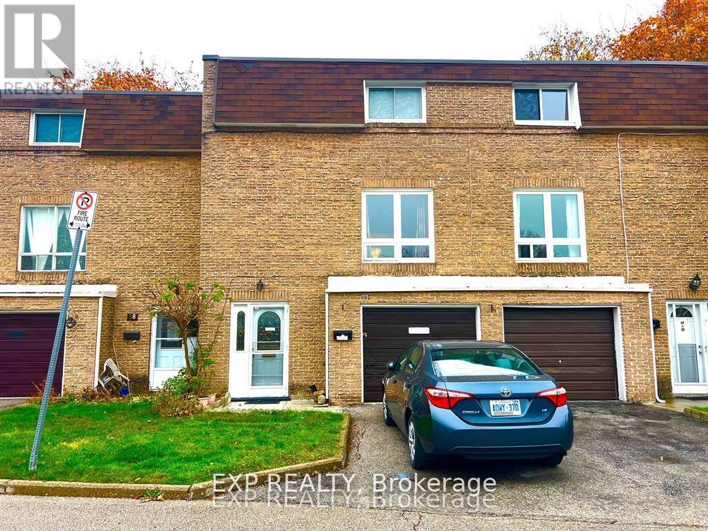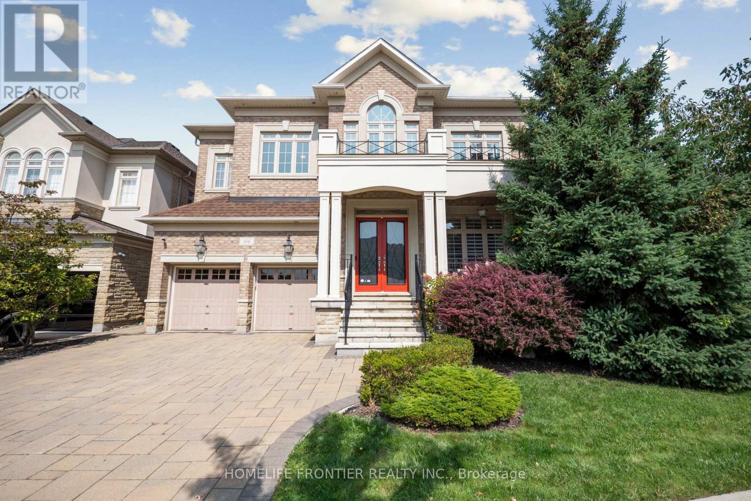- Houseful
- ON
- Vaughan
- Sonoma Heights
- 15 Water Garden Ln
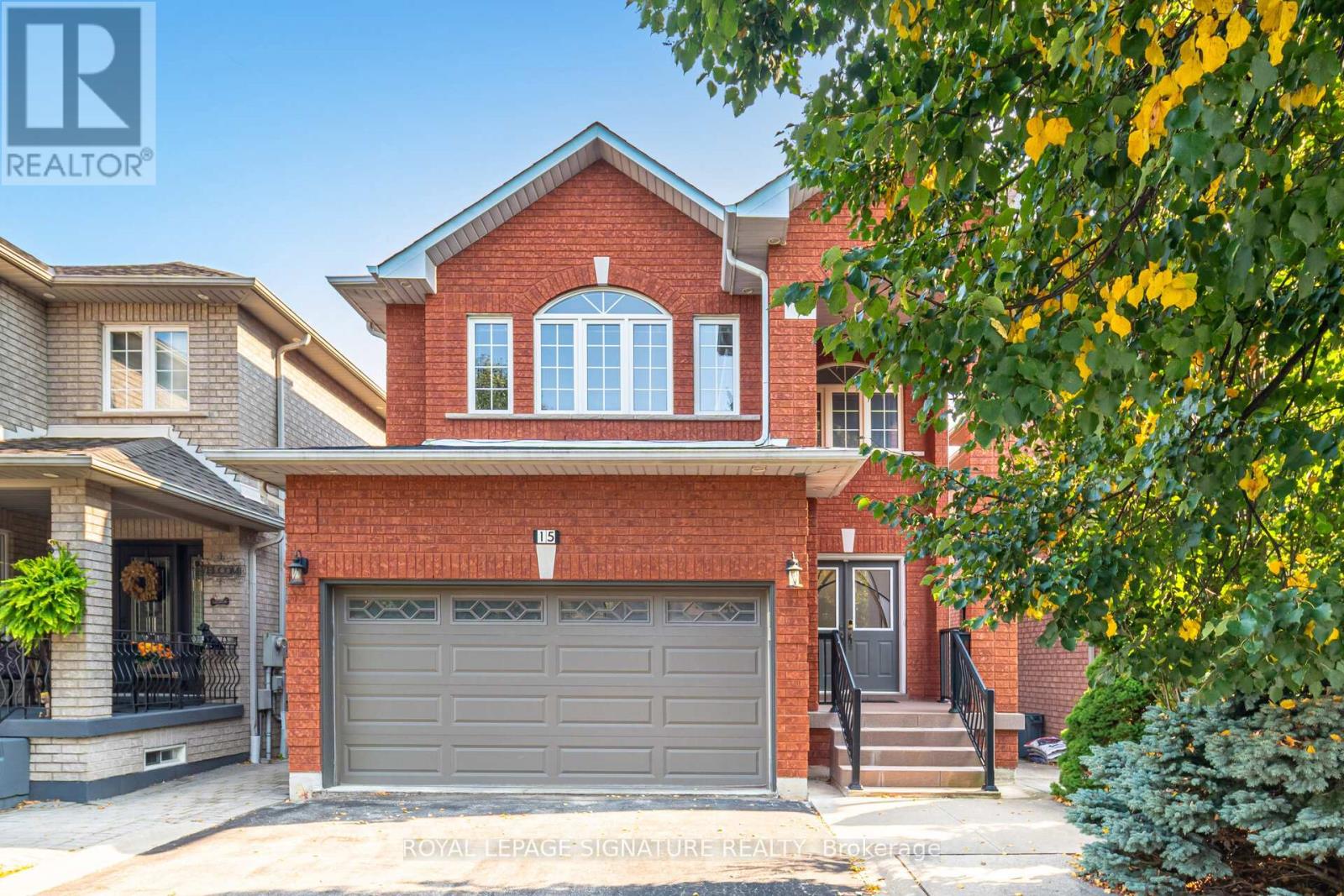
Highlights
Description
- Time on Housefulnew 9 hours
- Property typeSingle family
- Neighbourhood
- Median school Score
- Mortgage payment
Lovely 4 Bedroom Detached Home. 2153 Sq.Ft. Plus a Fully Finished Walk-Out Basement. Main floor Grand room Living & Dining with a Gas Fireplace, Pot Lights, Crown Molding. Family size Kitchen with a huge Breakfast Area, Centre Island, Ceramic floors & Backsplash, Granite counters, Stainless Steel Appliances, Gas Stove & walk out to large deck. Upper floor consists of 4 good sized Bedrooms, Primary with it's own 5 piece ensuite Bathroom & a large Walk-in Closet. Open Concept Basement with Gas Fireplace, Kitchen, 2 pc Bath & a walk-out to patio. Carpet Free Home, Inside Garage access, Security sensors on all windows. Wifi Thermostat, Wifi Keyless Door entry & exterior lights. Gas BBQ Connection. Extra Attic Insulation & Garage is insulated & drywalled. (id:63267)
Home overview
- Cooling Central air conditioning
- Heat source Natural gas
- Heat type Forced air
- Sewer/ septic Sanitary sewer
- # total stories 2
- # parking spaces 5
- Has garage (y/n) Yes
- # full baths 2
- # half baths 2
- # total bathrooms 4.0
- # of above grade bedrooms 4
- Flooring Hardwood, ceramic, parquet, laminate
- Has fireplace (y/n) Yes
- Subdivision Sonoma heights
- Lot size (acres) 0.0
- Listing # N12408681
- Property sub type Single family residence
- Status Active
- Primary bedroom 4.83m X 3.94m
Level: 2nd - 2nd bedroom 3.58m X 3.34m
Level: 2nd - 3rd bedroom 4.59m X 3.05m
Level: 2nd - 4th bedroom 3.95m X 3.06m
Level: 2nd - Dining room 3.42m X 3.27m
Level: Ground - Kitchen 2.91m X 2.91m
Level: Ground - Eating area 3.51m X 3.34m
Level: Ground - Living room 4.26m X 3.61m
Level: Ground - Kitchen 6.67m X 3.4m
Level: Lower - Recreational room / games room 5.61m X 3.3m
Level: Lower
- Listing source url Https://www.realtor.ca/real-estate/28873974/15-water-garden-lane-vaughan-sonoma-heights-sonoma-heights
- Listing type identifier Idx

$-3,867
/ Month

