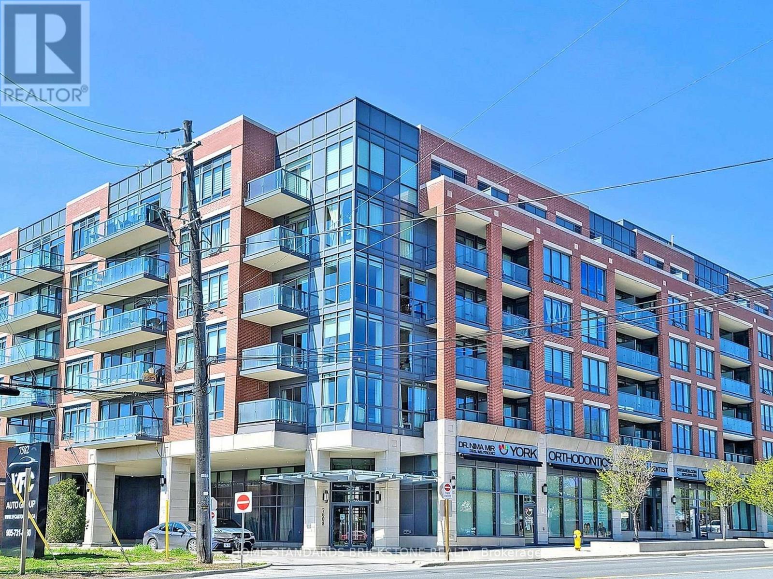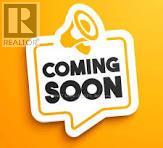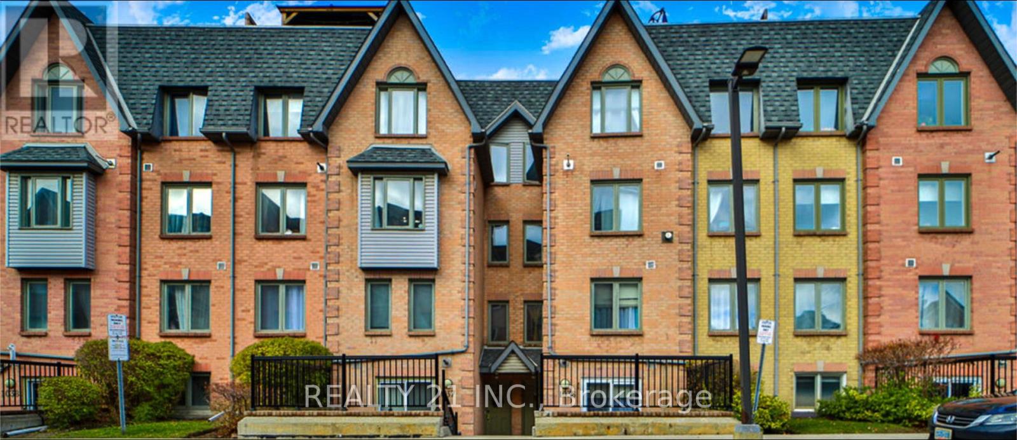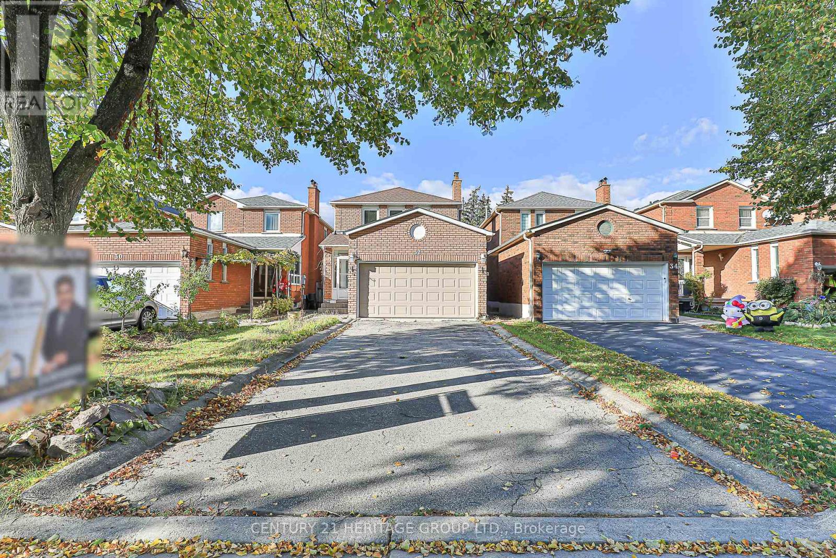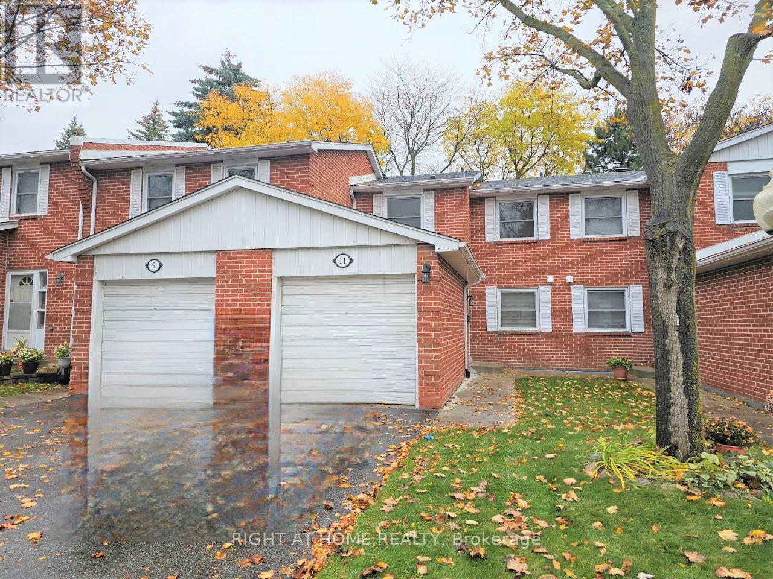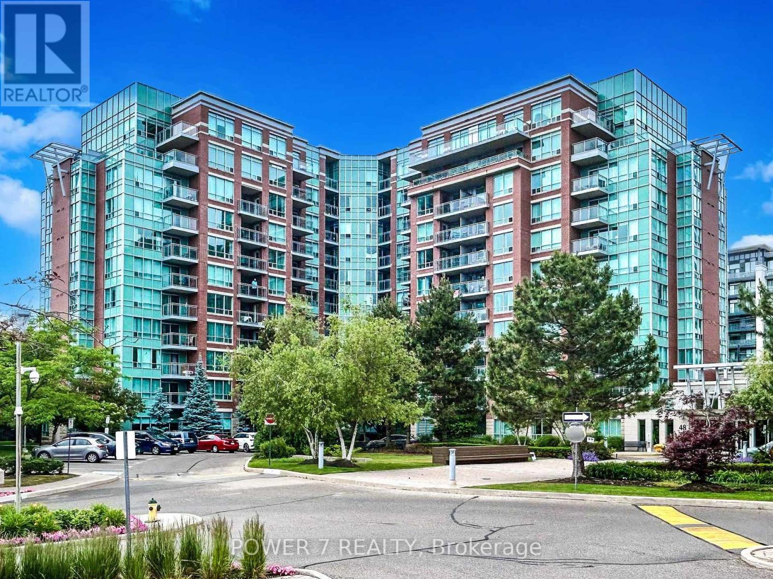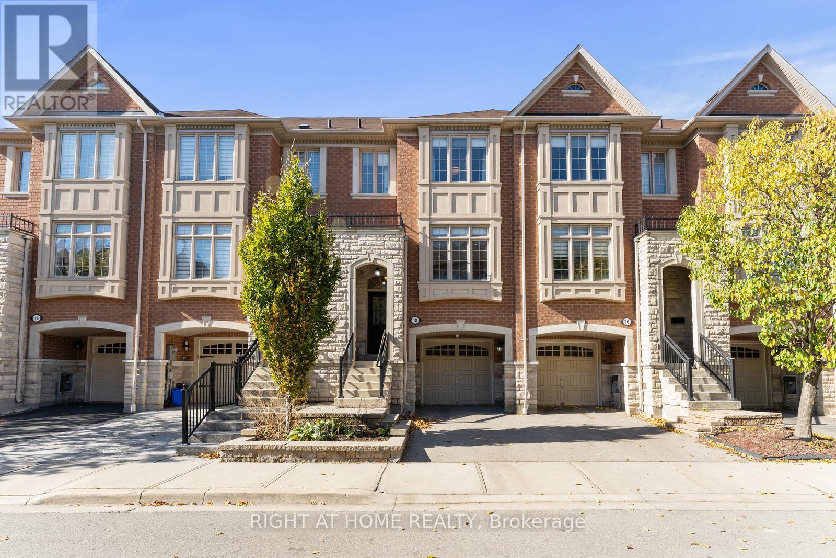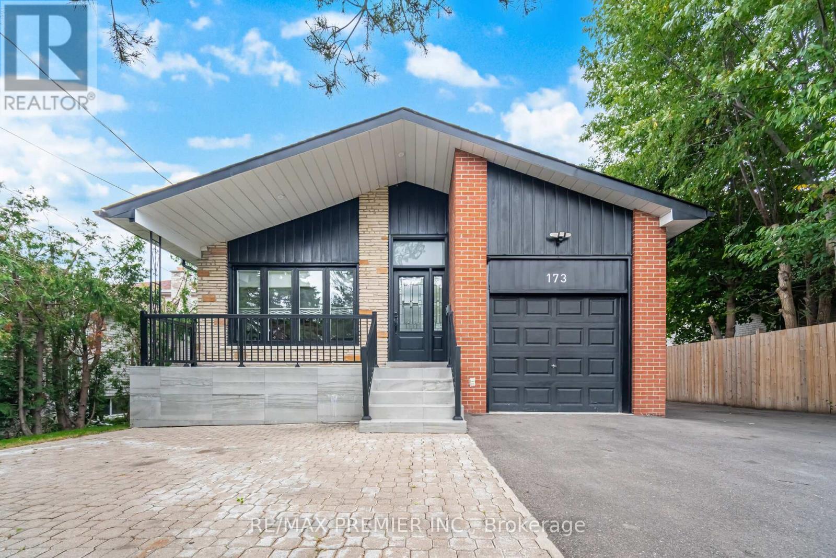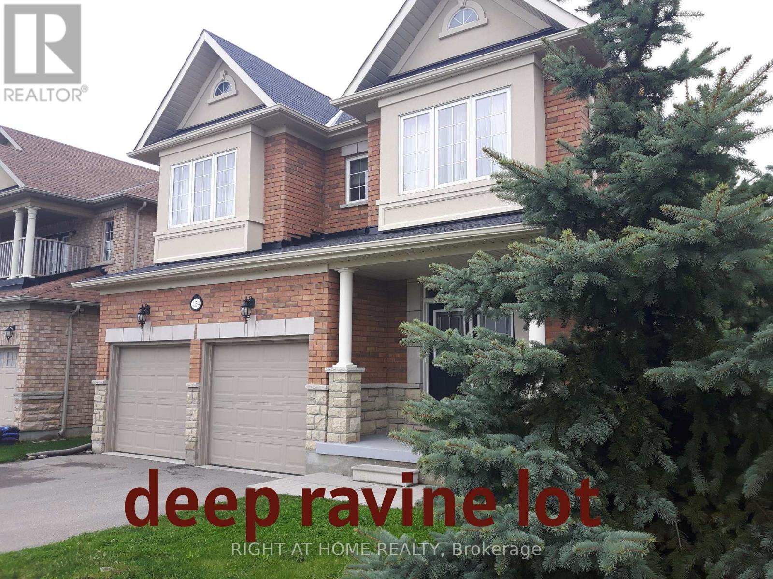
Highlights
Description
- Time on Housefulnew 8 hours
- Property typeSingle family
- Neighbourhood
- Median school Score
- Mortgage payment
Welcome to this highly desirable home,nestled on a rare ,extra deep OVERSIZED RAVINE LOT. Surrounded by mature forest and vibrant greenery ,creating an ideal space for relaxing with nature in your backyard. Outdoor space tastefully upgraded with deck,pergola,shed,treehouse and still have enough space to build your own pool.This home seamlessly blends timeless allegiance with functional layout.The main floor features an open concept lay-out with SEPARATE formal living and dining rooms as well family room.Custom paneling work throughout the fist floor and stair.Both fireplaces ( total 2) located on 1st floor and in the basement bedroom create warm and welcome atmosphere during the cold winter times. The fully finished basement offers incredible versatility with a separated entrance, full kitchen,full washroom with heated floor,open concept recreational space and one more additional bedroom perfect for in-law,extended family or potential rental income.This home located in both catholic and french immersion patterson school zone.Everything is 10 mins walking or less:NO frills,shoppers,GO station,parks,walking trails in forest. (id:63267)
Home overview
- Cooling Central air conditioning
- Heat source Natural gas
- Heat type Forced air
- Sewer/ septic Sanitary sewer
- # total stories 2
- # parking spaces 4
- Has garage (y/n) Yes
- # full baths 4
- # half baths 1
- # total bathrooms 5.0
- # of above grade bedrooms 5
- Flooring Hardwood, laminate, ceramic
- Subdivision Patterson
- Lot size (acres) 0.0
- Listing # N12493382
- Property sub type Single family residence
- Status Active
- 4th bedroom 4.35m X 3.35m
Level: 2nd - Primary bedroom 5.3m X 4m
Level: 2nd - 3rd bedroom 3.8m X 3.35m
Level: 2nd - 2nd bedroom 3.42m X 3.35m
Level: 2nd - Recreational room / games room 8.2m X 6.05m
Level: Basement - Kitchen 8.2m X 6.05m
Level: Basement - 5th bedroom 5.5m X 3.2m
Level: Basement - Dining room 3.7m X 3.35m
Level: Main - Kitchen 5.25m X 3.11m
Level: Main - Family room 4.75m X 3.35m
Level: Main - Living room 3.75m X 3.5m
Level: Main - Eating area 5.25m X 3.11m
Level: Main
- Listing source url Https://www.realtor.ca/real-estate/29050527/154-peter-rupert-avenue-w-vaughan-patterson-patterson
- Listing type identifier Idx

$-5,837
/ Month

