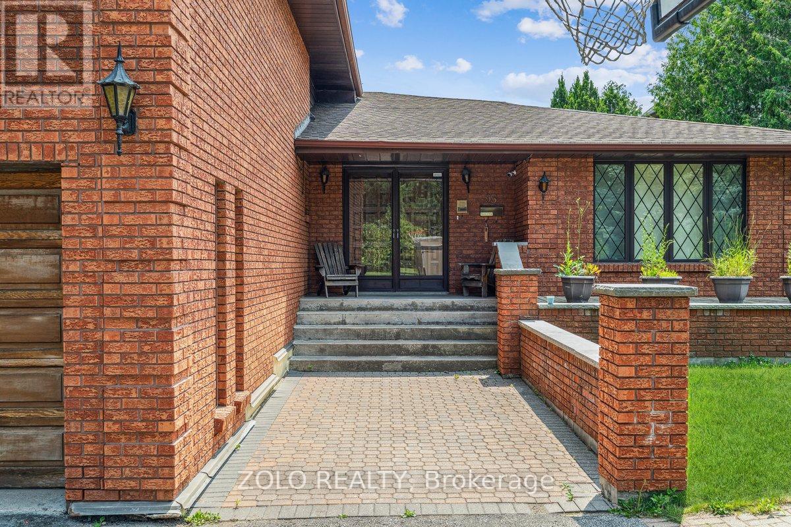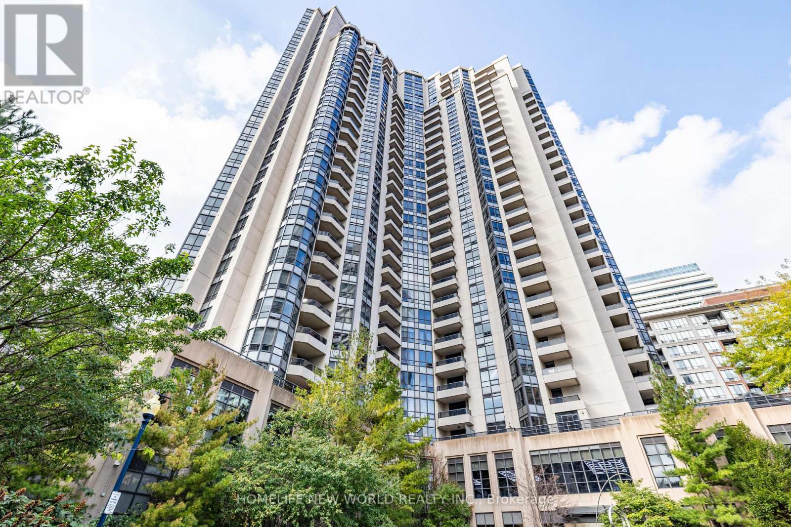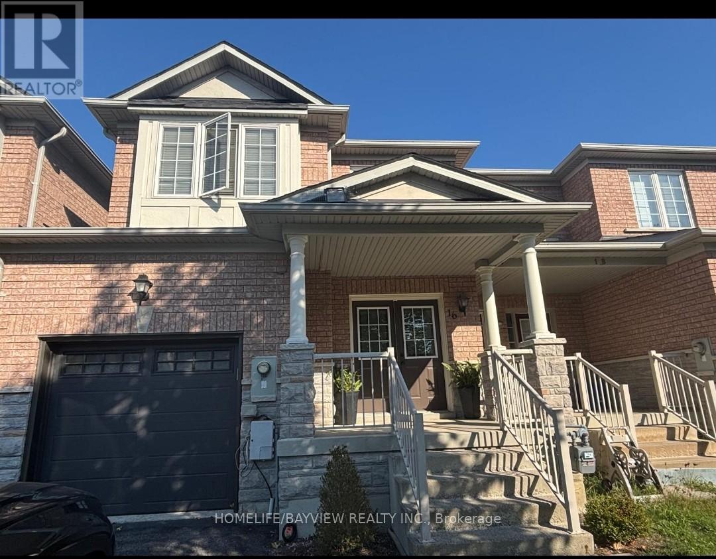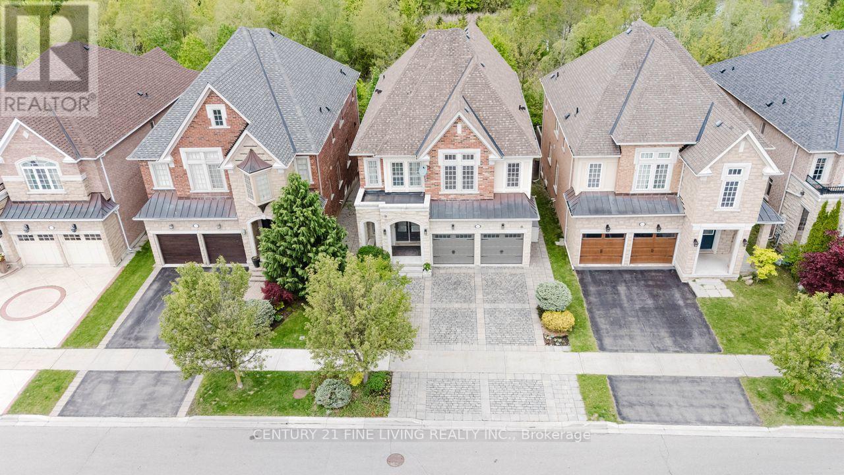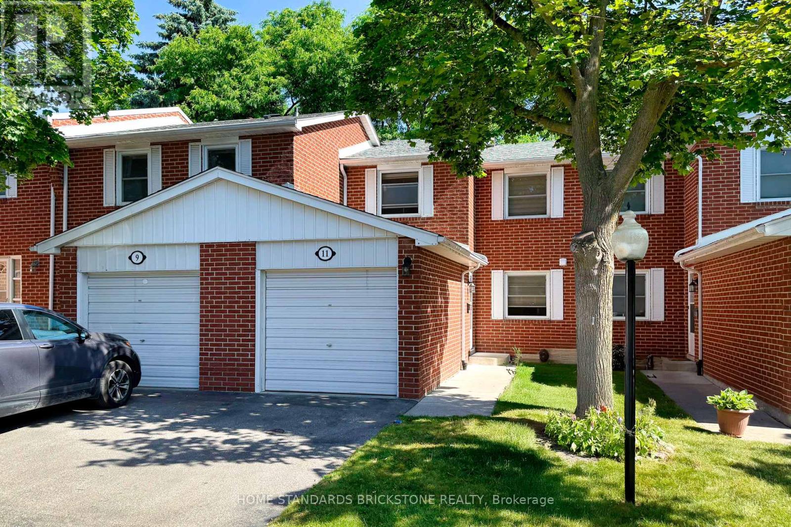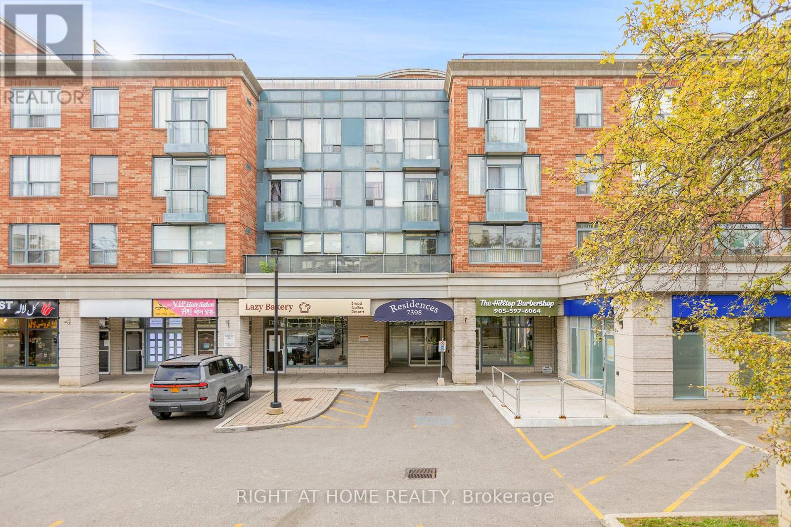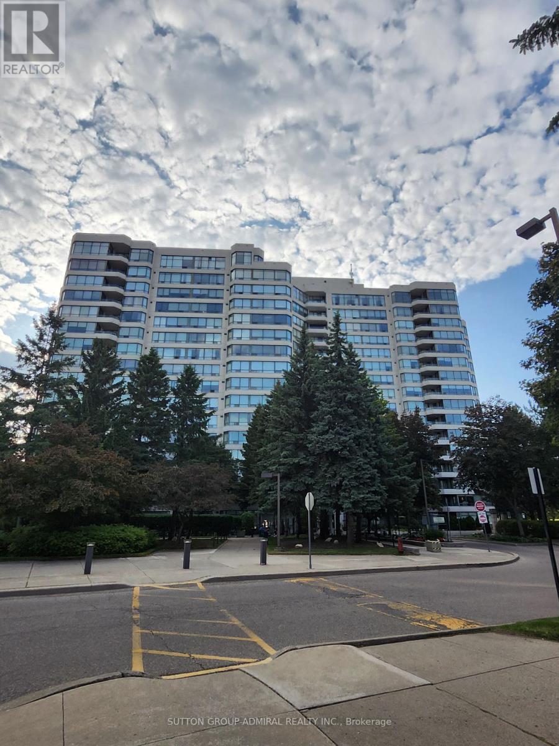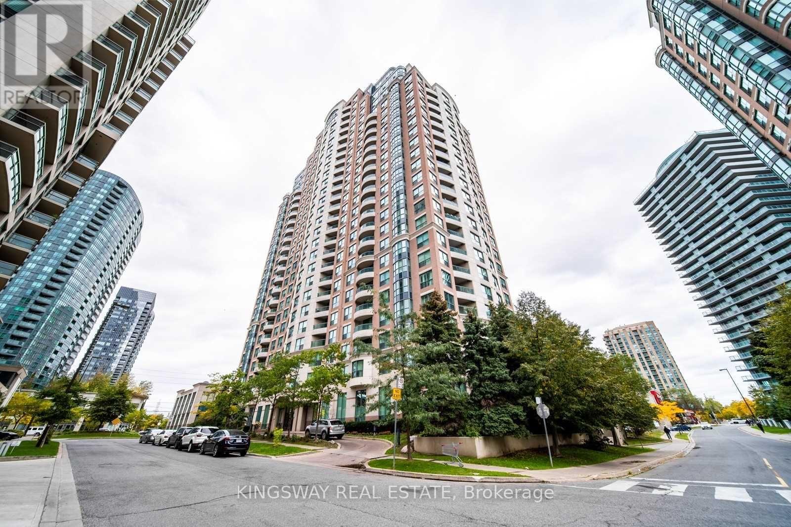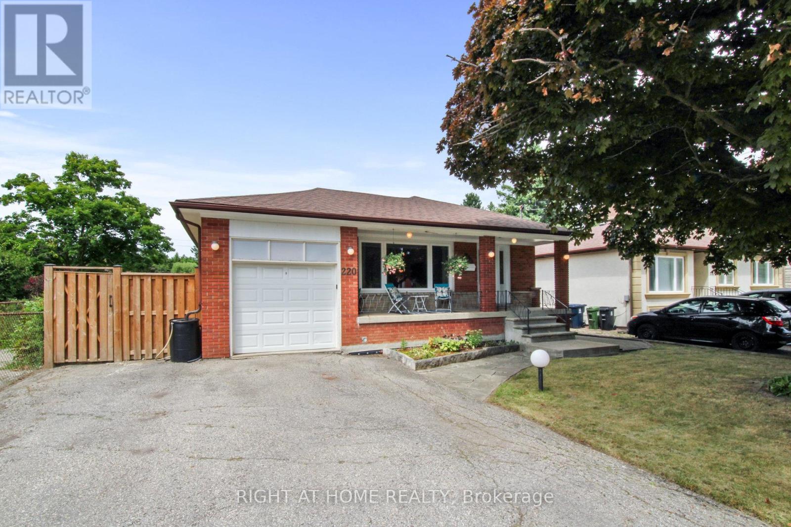- Houseful
- ON
- Vaughan
- Brownridge
- 158 Millcroft Way
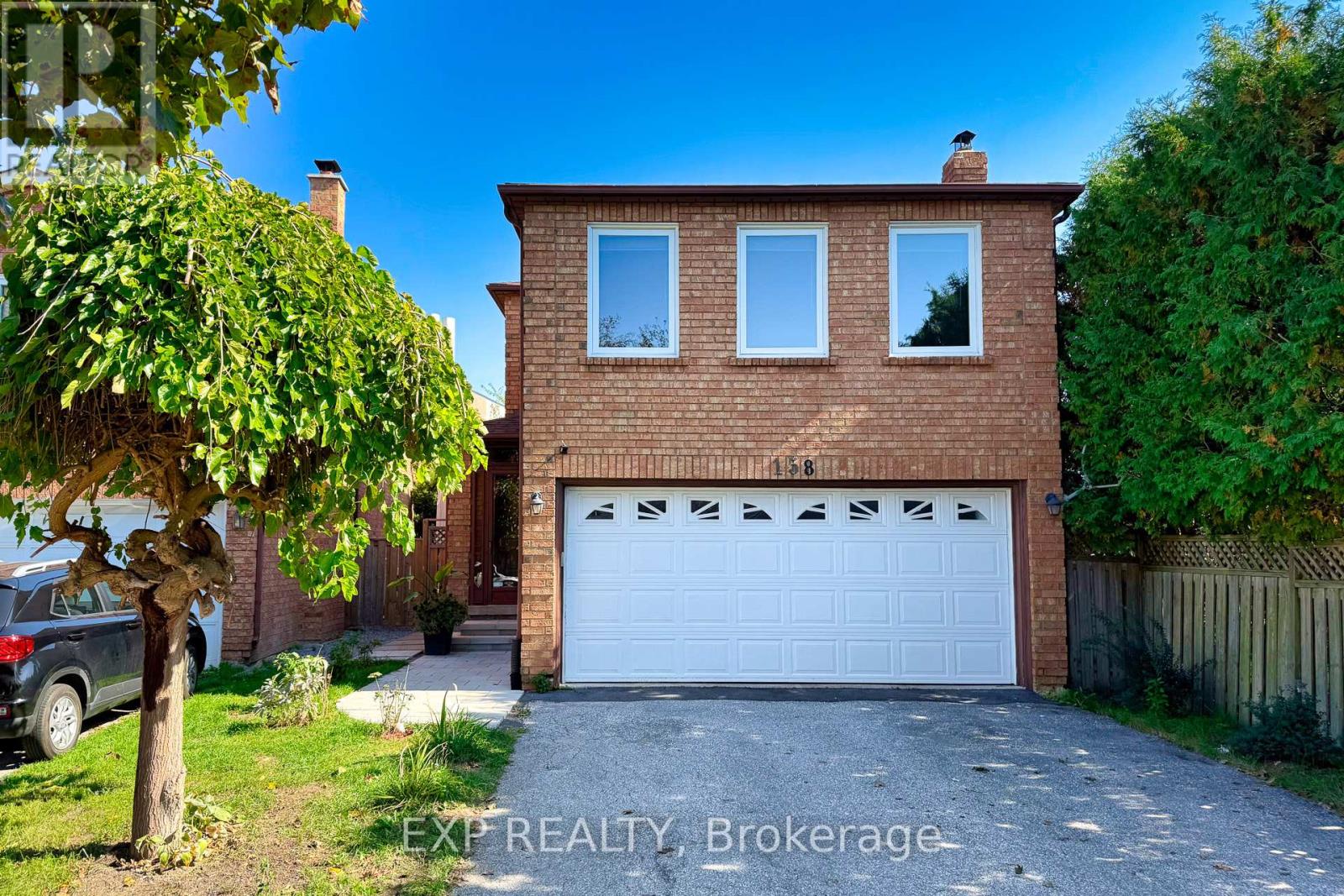
Highlights
Description
- Time on Housefulnew 7 hours
- Property typeSingle family
- Neighbourhood
- Median school Score
- Mortgage payment
Your Dream Thornhill Lifestyle Starts Here!Welcome to a true turnkey home in one of Thornhill's most sought-after neighbourhoods. Every major item has been taken care of, from a full renovation in 2014 to a brand-new roof in 2021 and a stunning 2024 professional landscaping makeoverjust move in and relax!Step inside to discover a bright, open space. The sunken living/dining room provides an elevated ceiling height that creates an airy and sophisticated space, while large sliding doors drench the space in sunlight and connect you effortlessly to the deck for seamless indoor-outdoor living. The chef-ready kitchen boasts stainless steel appliances and is ready for your culinary adventures.Upstairs, gather on snowy days in the cozy, oversized family room by the fireplace (or easily convert this flexible space into a 4th bedroom!). Three spacious bedrooms and two modern 5-piece washrooms ensure there's room for everyone to thrive.The finished basement (with new 2025 windows and a separate garage entrance) offers rec room, gym or dedicated workspace. Don't miss this opportunity! (id:63267)
Home overview
- Cooling Central air conditioning, ventilation system
- Heat source Natural gas
- Heat type Forced air
- Sewer/ septic Sanitary sewer
- # total stories 2
- # parking spaces 4
- Has garage (y/n) Yes
- # full baths 3
- # half baths 1
- # total bathrooms 4.0
- # of above grade bedrooms 4
- Flooring Hardwood, ceramic, laminate
- Has fireplace (y/n) Yes
- Subdivision Brownridge
- Lot desc Landscaped
- Lot size (acres) 0.0
- Listing # N12461428
- Property sub type Single family residence
- Status Active
- Laundry 2.5m X 1.8m
Level: Basement - Bedroom 4.05m X 2.66m
Level: Basement - Recreational room / games room 6.16m X 3.85m
Level: Basement - Eating area 2.45m X 3m
Level: Main - Kitchen 3.7m X 2.8m
Level: Main - Dining room 7.05m X 3.3m
Level: Main - Living room 7.05m X 3.3m
Level: Main - Family room 6m X 5.15m
Level: Upper - 2nd bedroom 3.72m X 2.83m
Level: Upper - 3rd bedroom 3.05m X 2.83m
Level: Upper - Primary bedroom 4.52m X 3.36m
Level: Upper
- Listing source url Https://www.realtor.ca/real-estate/28987548/158-millcroft-way-vaughan-brownridge-brownridge
- Listing type identifier Idx

$-3,621
/ Month

