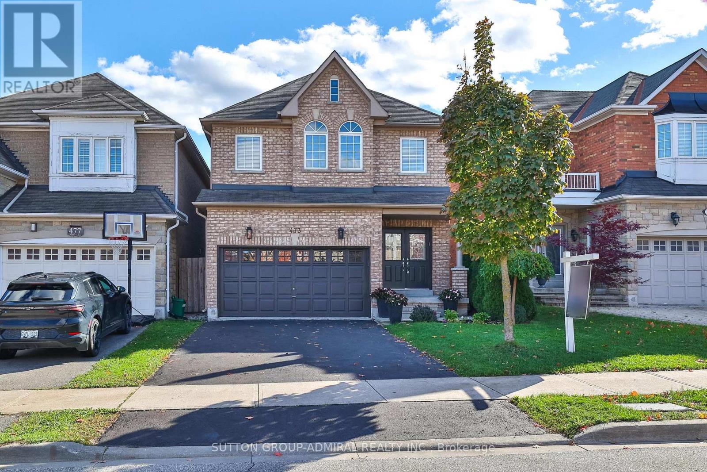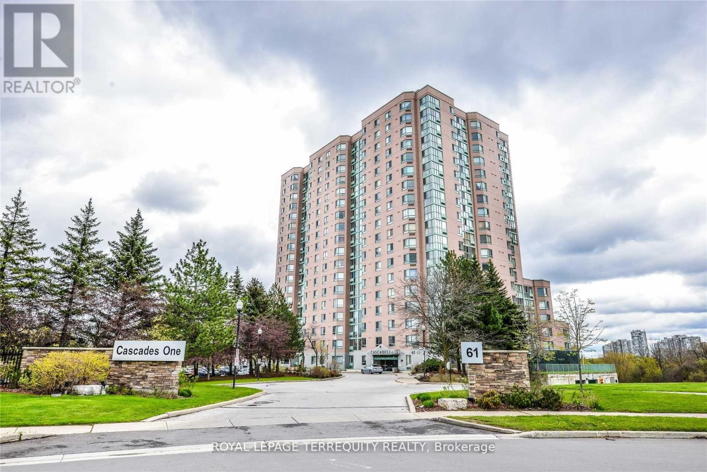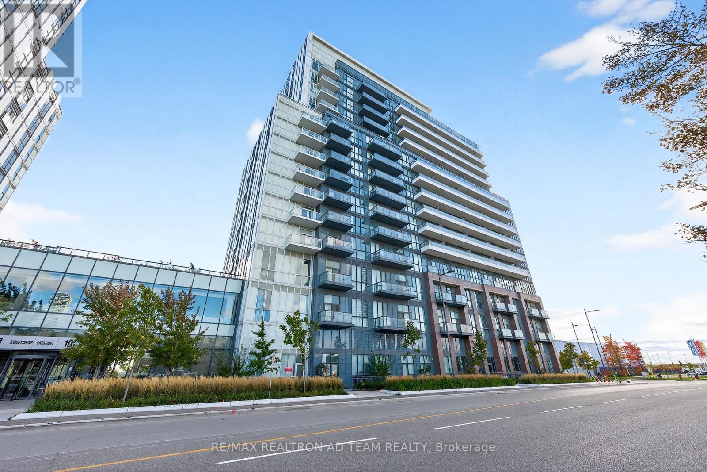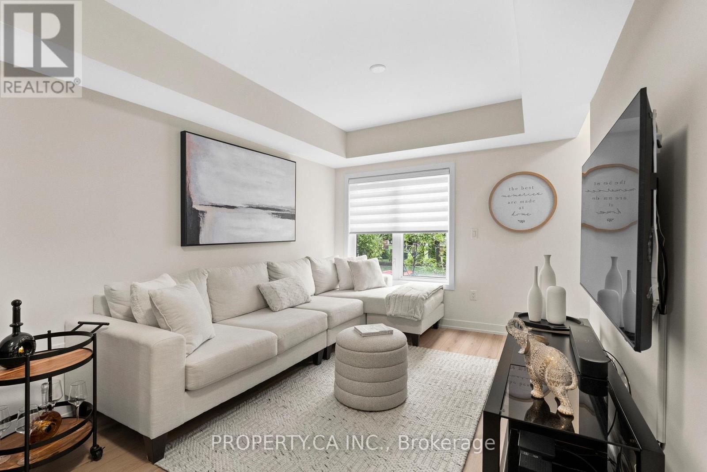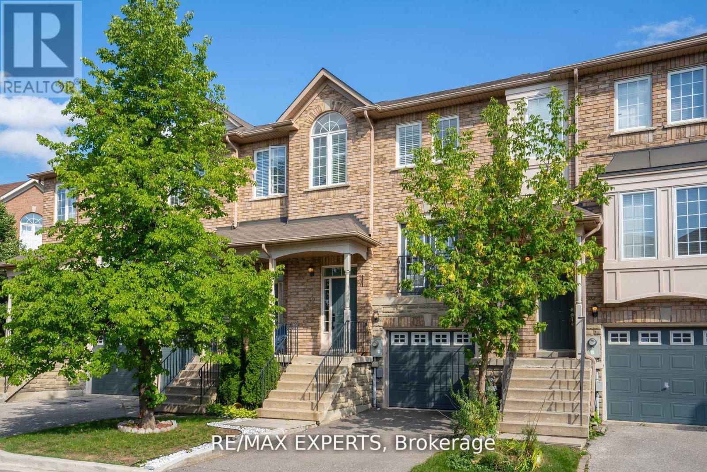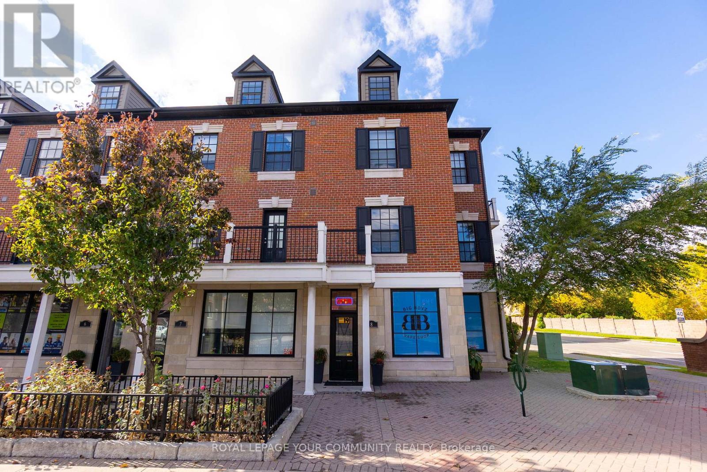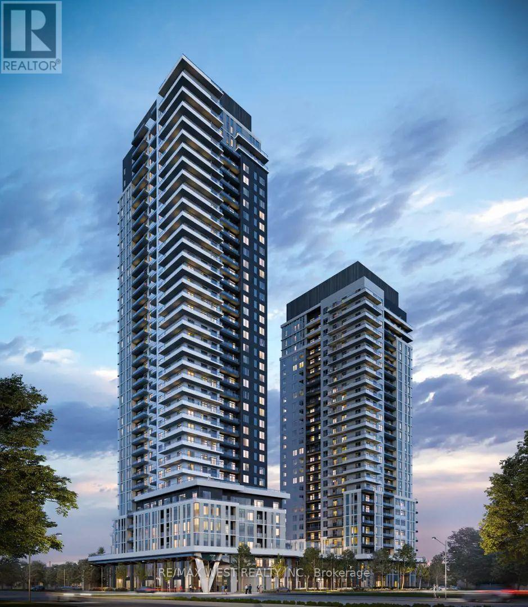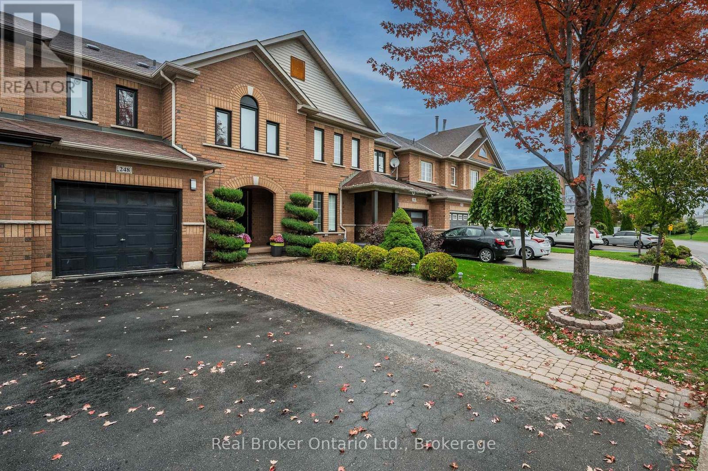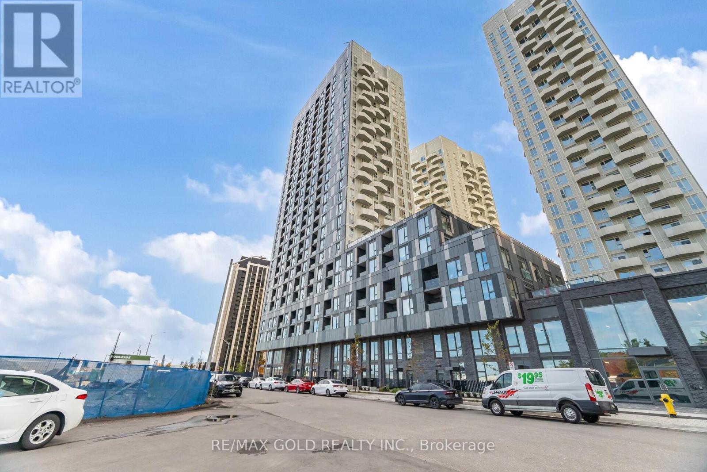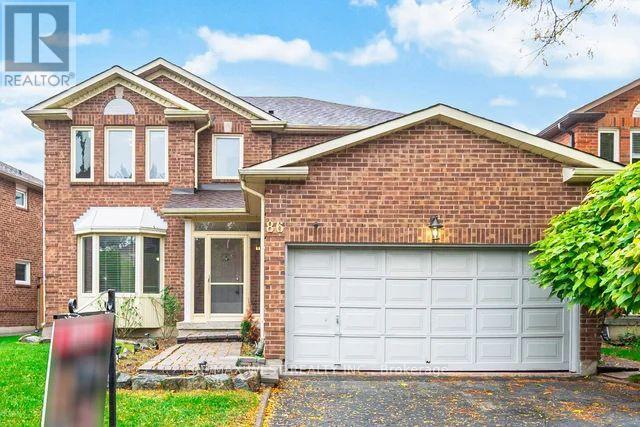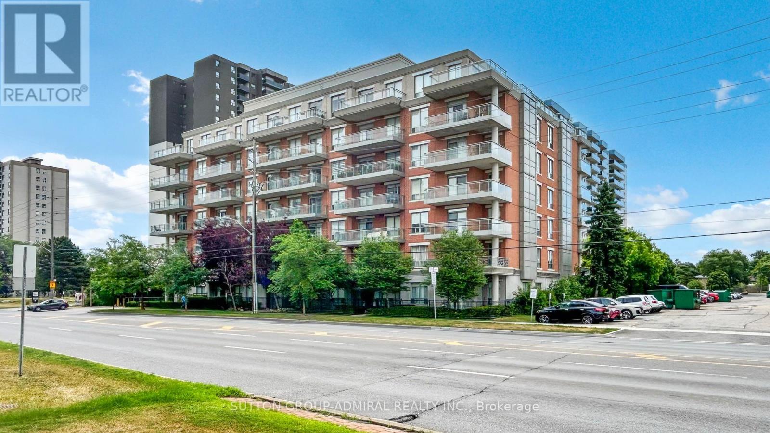- Houseful
- ON
- Vaughan
- Vellore Village
- 16 Heathcliffe Dr
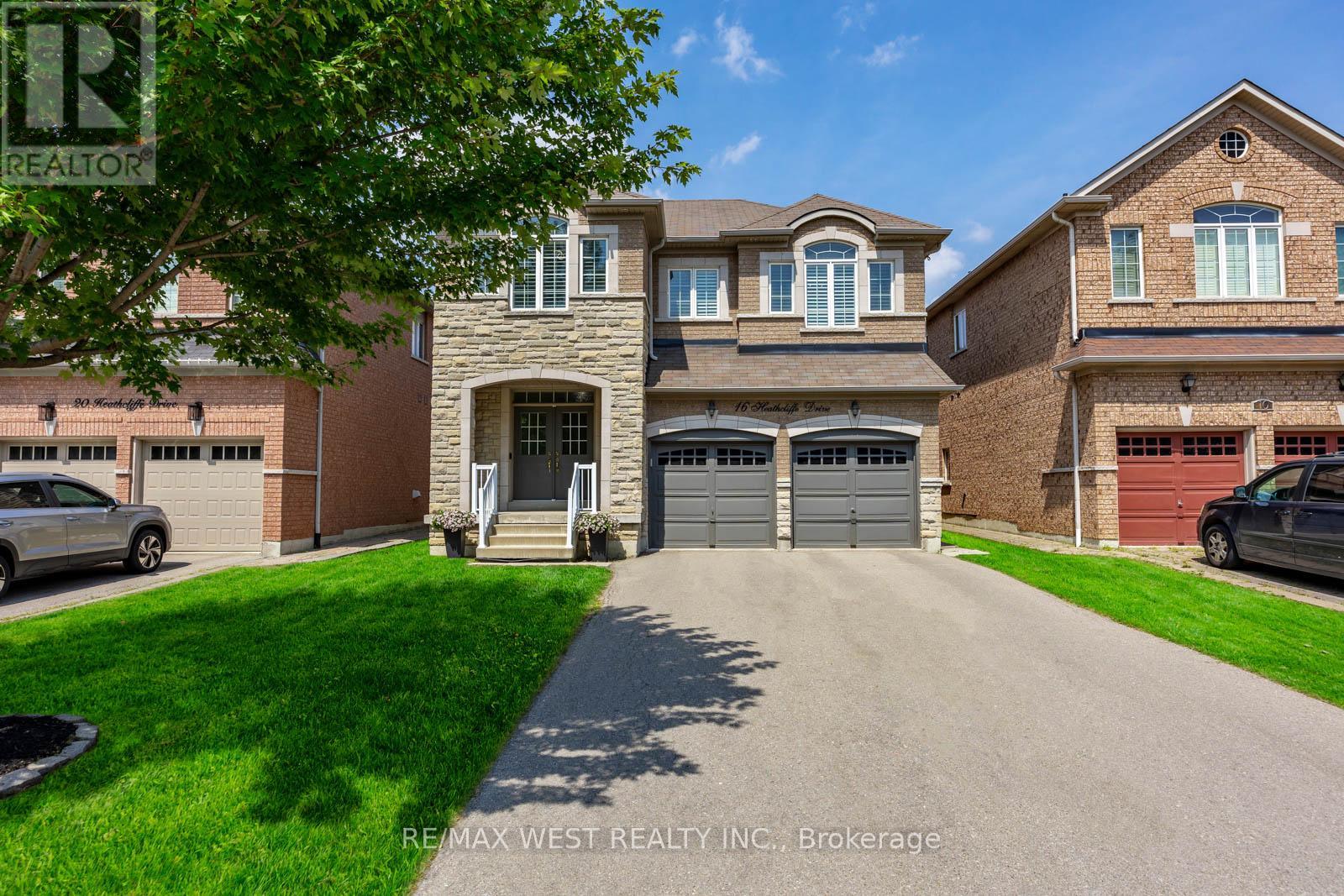
Highlights
Description
- Time on Houseful49 days
- Property typeSingle family
- Neighbourhood
- Median school Score
- Mortgage payment
Welcome to this meticulously maintained home located in the highly desirable Village community of Vaughan. Set on a 41 ft lot with parking for 4 cars on the driveway plus a 2-car garage, this property offers exceptional curb appeal and practicality. Inside, you'll find 9-ft ceilings, stained hardwood floors, new chandeliers, and an oak staircase with upgraded iron pickets. The home features a well- designed layout with specious principal rooms, providing comfort and functionality for everyday living. The large eat-in kitchen is a true highlight, featuring 41" upgraded cabinetry, glass door uppers, island with storage, and stainless steel appliances with a S/S hood fan. From here, enjoy a seamless walkout to the fully fenced backyard with a garden shed- perfect for family gatherings and entertaining. Additional conveniences include: Main floor laundry, pot lights throughout, central vac & A/C, and Rough-In bathroom in basement. Ideally located just minutes from Highway 400, Vaughan Mills Shopping Centre, Cortellucci Vaughan Hospital, Canada's Wonderland, public transit, schools, and parks, this property combines lifestyle, location, and long-term value. https://16-heathcliffe-dr.showthisproperty.com (id:63267)
Home overview
- Cooling Central air conditioning
- Heat source Natural gas
- Heat type Forced air
- Sewer/ septic Sanitary sewer
- # total stories 2
- Fencing Fenced yard
- # parking spaces 6
- Has garage (y/n) Yes
- # full baths 2
- # half baths 1
- # total bathrooms 3.0
- # of above grade bedrooms 3
- Flooring Tile, hardwood
- Community features Community centre
- Subdivision Vellore village
- Lot size (acres) 0.0
- Listing # N12373394
- Property sub type Single family residence
- Status Active
- 3rd bedroom 3.44m X 4.05m
Level: 2nd - Primary bedroom 5.45m X 4.29m
Level: 2nd - 2nd bedroom 3.2m X 4.86m
Level: 2nd - Foyer 2.74m X 5.15m
Level: Main - Dining room 5.51m X 4.26m
Level: Main - Eating area 2.77m X 4.32m
Level: Main - Family room 3.52m X 4.6m
Level: Main - Living room 5.51m X 4.26m
Level: Main - Kitchen 2.71m X 4.32m
Level: Main
- Listing source url Https://www.realtor.ca/real-estate/28797878/16-heathcliffe-drive-vaughan-vellore-village-vellore-village
- Listing type identifier Idx

$-4,053
/ Month

