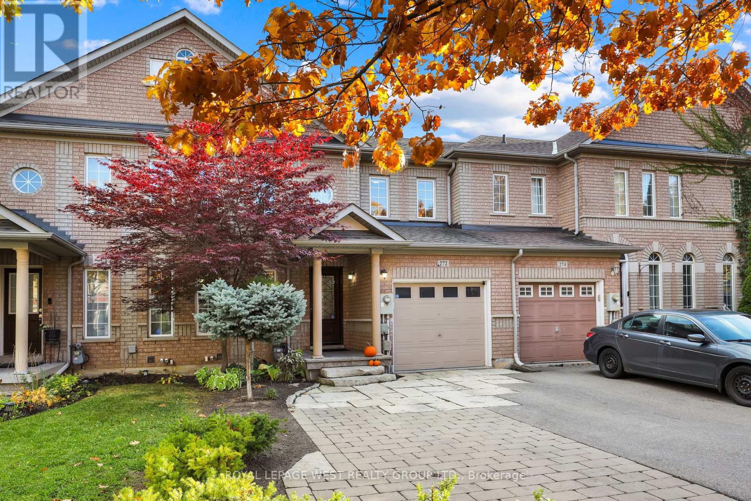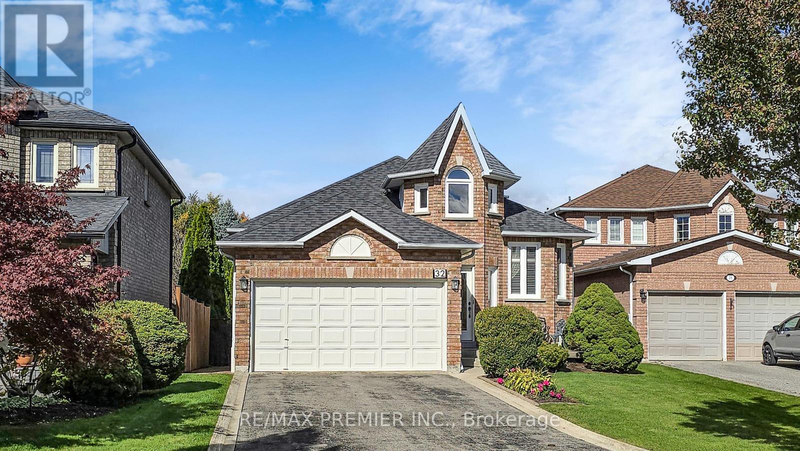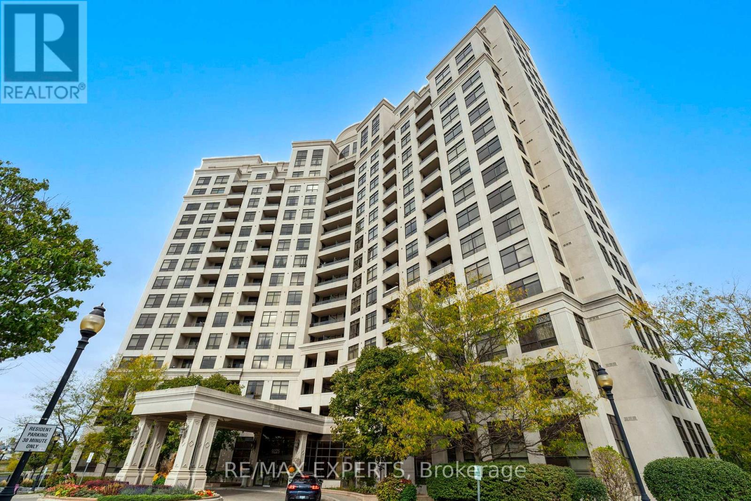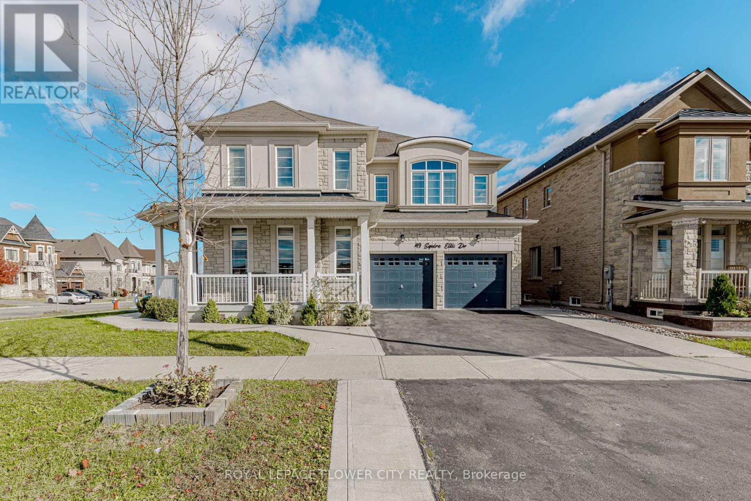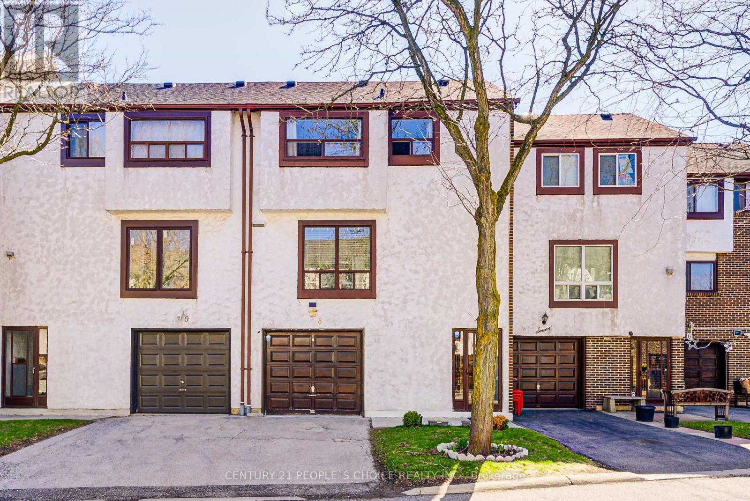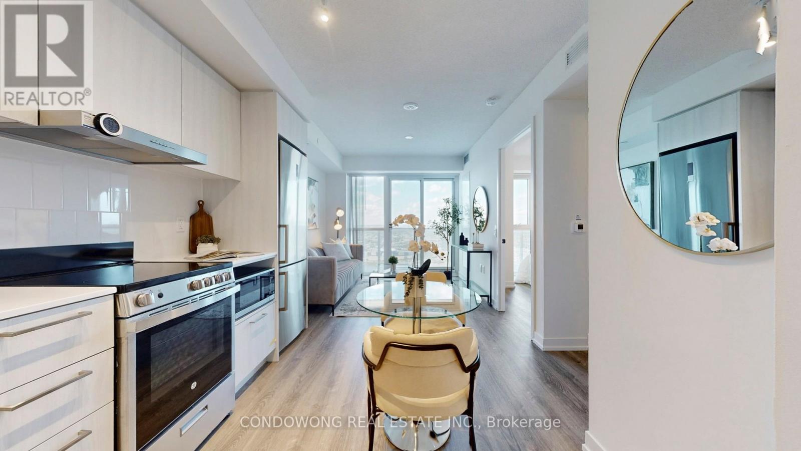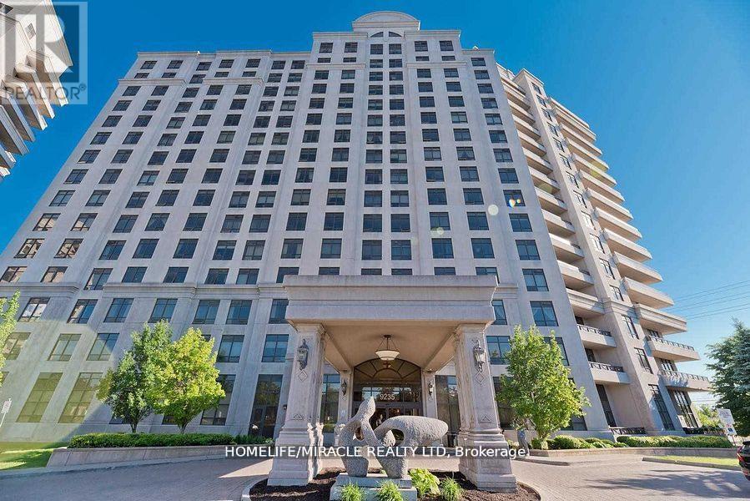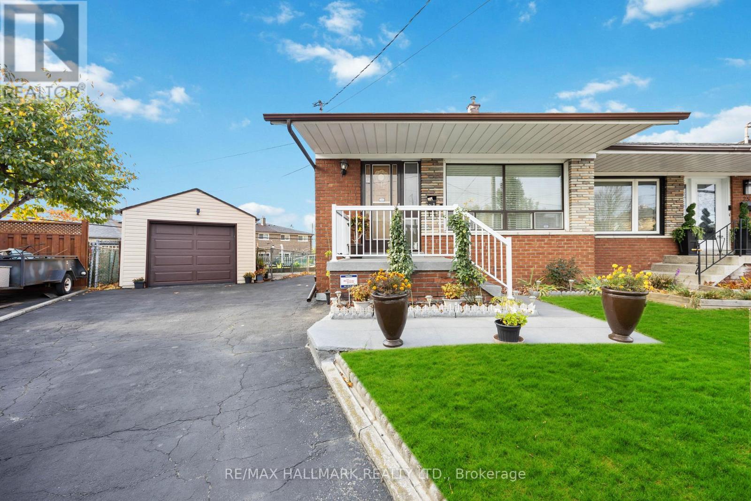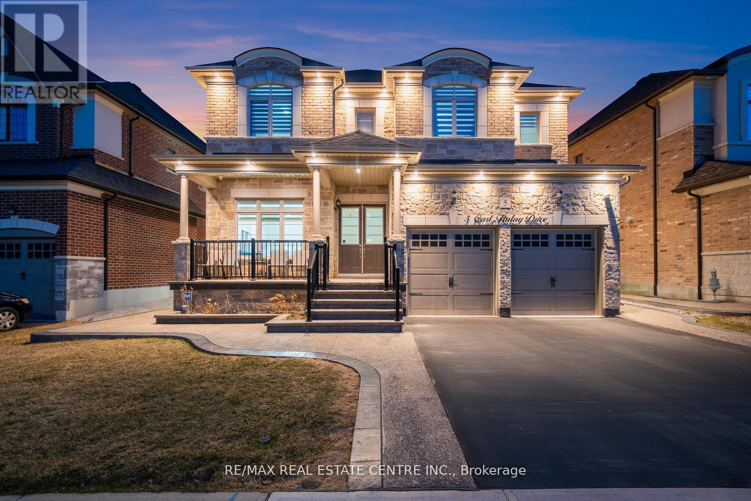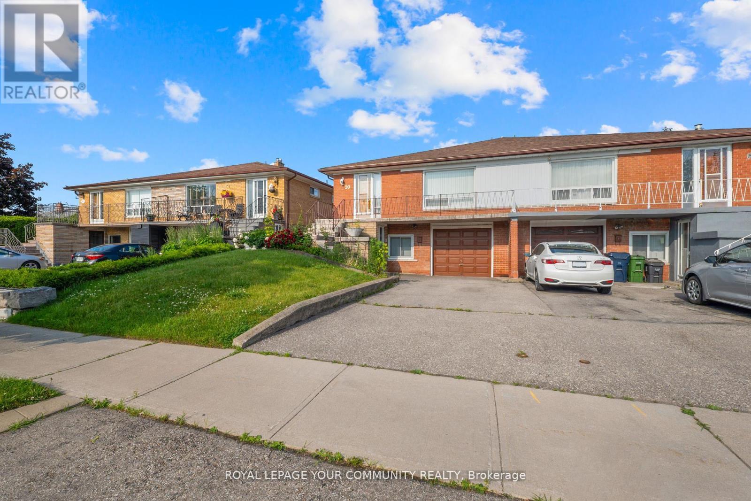- Houseful
- ON
- Vaughan
- Sonoma Heights
- 160 Golden Gate Cir
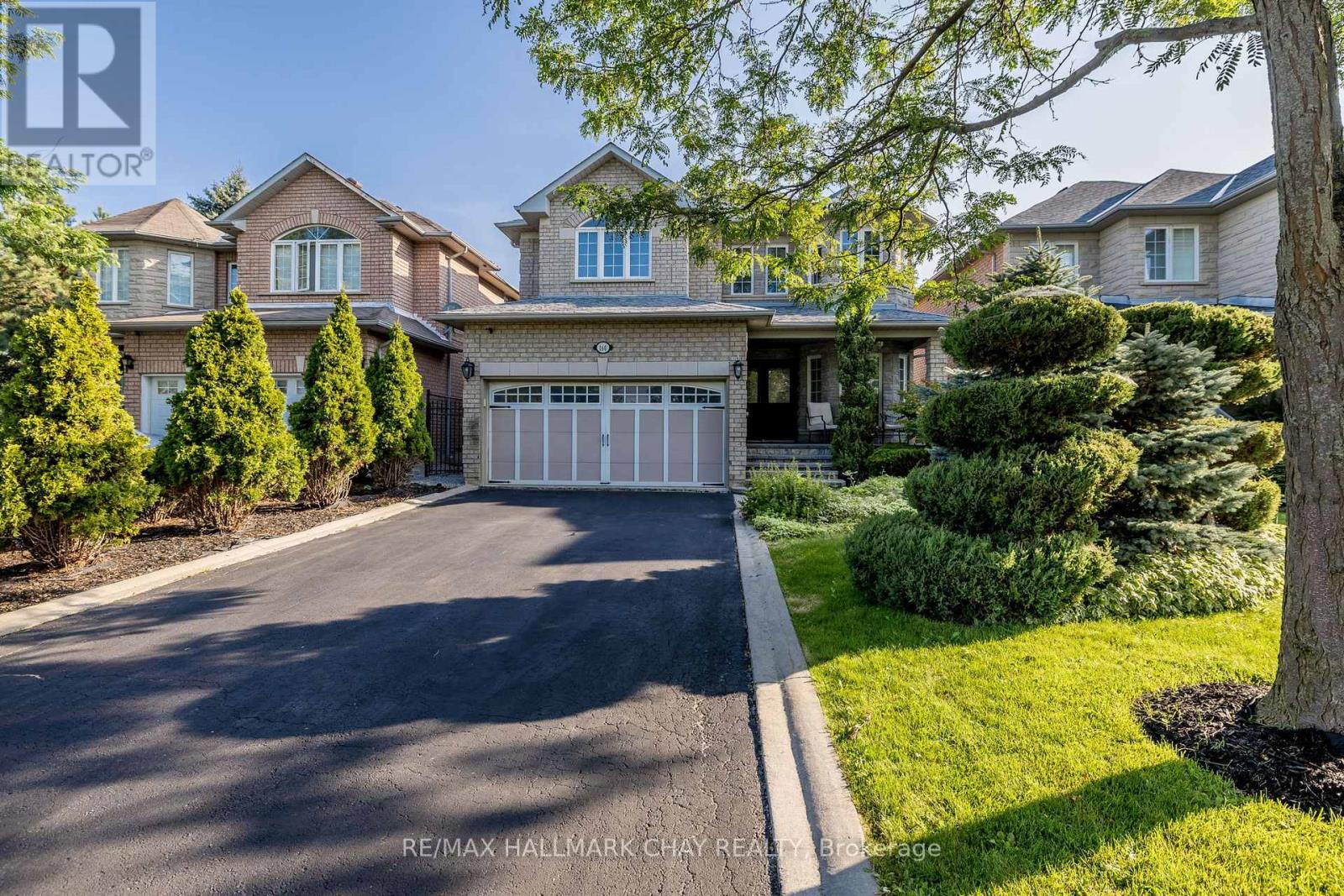
Highlights
Description
- Time on Housefulnew 32 hours
- Property typeSingle family
- Neighbourhood
- Median school Score
- Mortgage payment
Fully Renovated Family Home with Luxury Finishes & In-Law Suite in Prestigious Woodbridge! Welcome to this beautifully upgraded residence offering over 2,700 sq ft above grade plus a fully finished basement apartment with a private side entrance. Ideally located just steps to Kleinburg Village, McMichael Art Gallery, transit, shops, top-rated schools, and lush parks. This home blends refined design with everyday convenience.Step inside to find a grand foyer with an incredible centered rod iron staircase- a true show stopper. The stunning main floor renovation completed in 2023, showcasing soaring ceilings, recessed lighting, crown moulding, modern colonial 7" baseboards, and a show-stopping chef's kitchen anchored by a 9-ft centre island with intricate detailing, quartz counters and backsplash, under-cabinet lighting, Beveled shaker cabinets with raised panel detailing, and brushed gold hardware. Enjoy high-end appliances, custom cabinetry, and an open-concept layout that flows seamlessly into your private backyard retreat-complete with a patio, vegetable garden, and tranquil greenery for ultimate privacy. Upstairs, the updated second level (2023) offers a massive primary room with a walk-in closet, full 5pc ensuite and natural light pouring through the many windows. The three other spacious bedrooms are carpet free with a modern bathroom, closets and thoughtful touches throughout. The finished basement suite (2020) provides flexibility for multi-generational living or rental income, featuring a full kitchen, separate laundry, and its own private entrance. Situated across the street from Sonoma Park and beside Jean de Brébeuf Park, this home is surrounded by nature yet minutes from every urban amenity. Perfect for couples or growing families seeking upscale living in a sought-after community. (id:63267)
Home overview
- Cooling Central air conditioning
- Heat source Natural gas
- Heat type Forced air
- Sewer/ septic Sanitary sewer
- # total stories 2
- Fencing Fenced yard
- # parking spaces 6
- Has garage (y/n) Yes
- # full baths 3
- # half baths 1
- # total bathrooms 4.0
- # of above grade bedrooms 5
- Flooring Hardwood, vinyl, tile
- Community features School bus
- Subdivision Sonoma heights
- Directions 2068011
- Lot size (acres) 0.0
- Listing # N12490628
- Property sub type Single family residence
- Status Active
- 3rd bedroom 3.45m X 4.54m
Level: 2nd - Primary bedroom 6.07m X 4.25m
Level: 2nd - 2nd bedroom 3.75m X 5.65m
Level: 2nd - 4th bedroom 3.15m X 4m
Level: 2nd - Recreational room / games room 5.57m X 5.84m
Level: Basement - Kitchen 3.28m X 4.46m
Level: Basement - 5th bedroom 3.04m X 3.45m
Level: Basement - Bathroom 1.8m X 3.19m
Level: Basement - Kitchen 5.89m X 5.35m
Level: Main - Laundry 3.15m X 1.64m
Level: Main - Office 2.27m X 2.27m
Level: Main - Dining room 3.06m X 6.31m
Level: Main - Living room 3.14m X 5.86m
Level: Main
- Listing source url Https://www.realtor.ca/real-estate/29048003/160-golden-gate-circle-vaughan-sonoma-heights-sonoma-heights
- Listing type identifier Idx

$-4,400
/ Month

