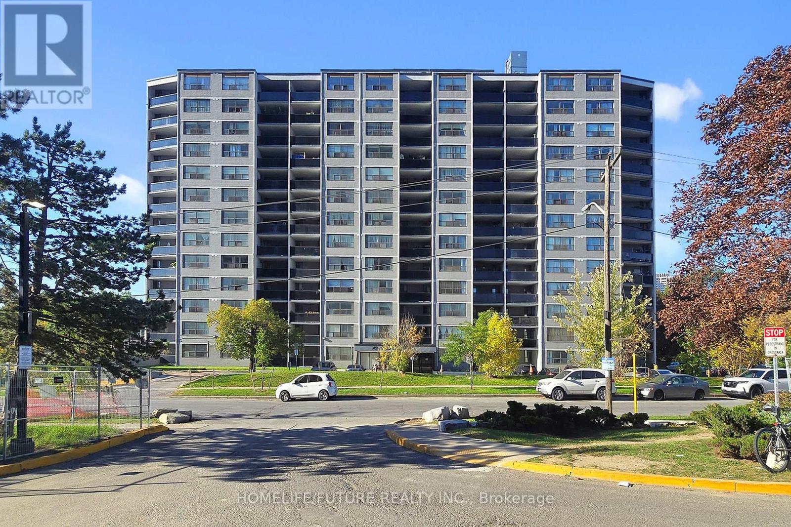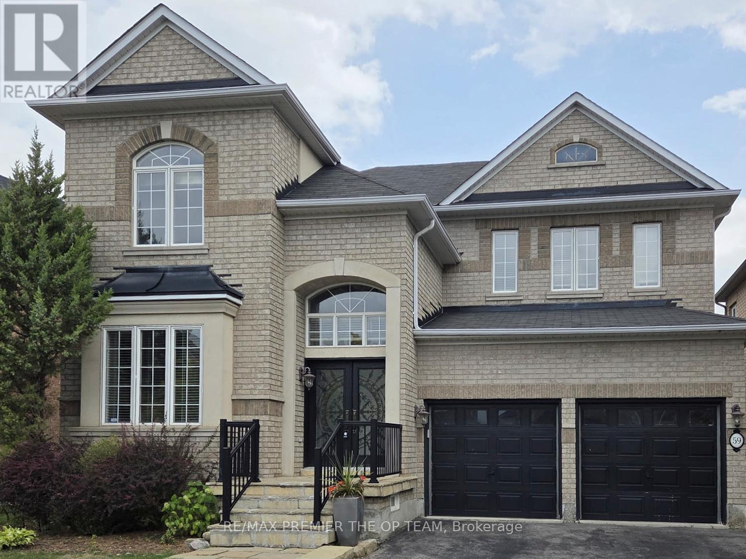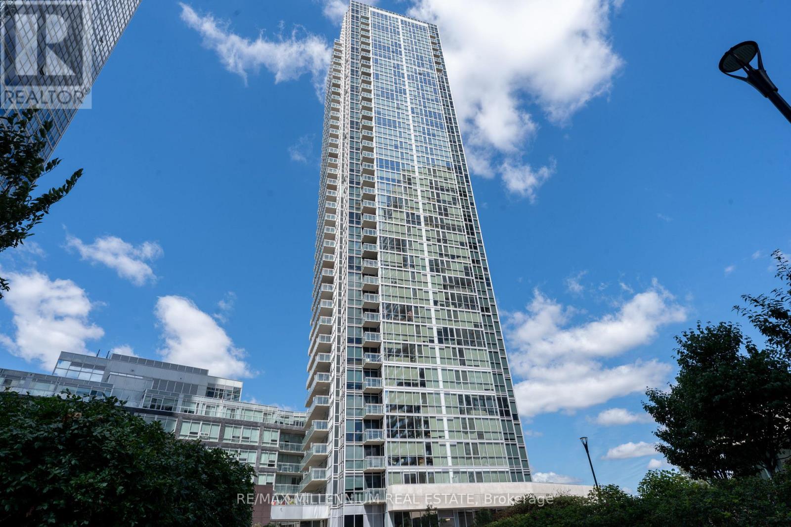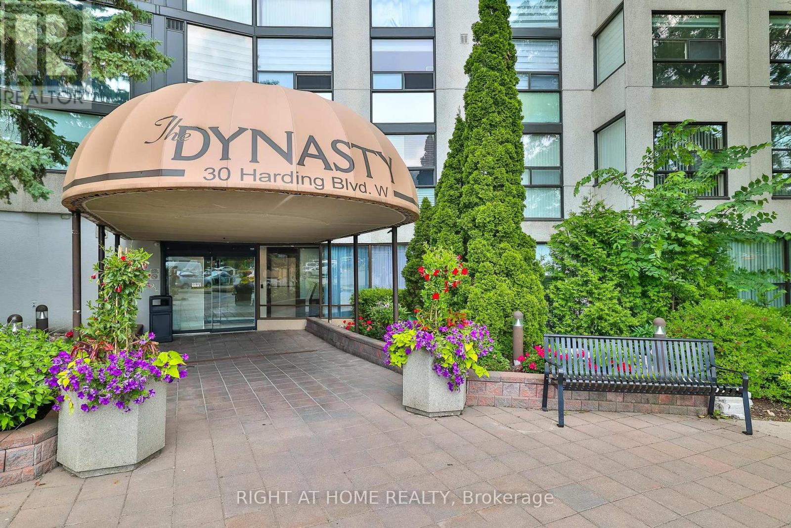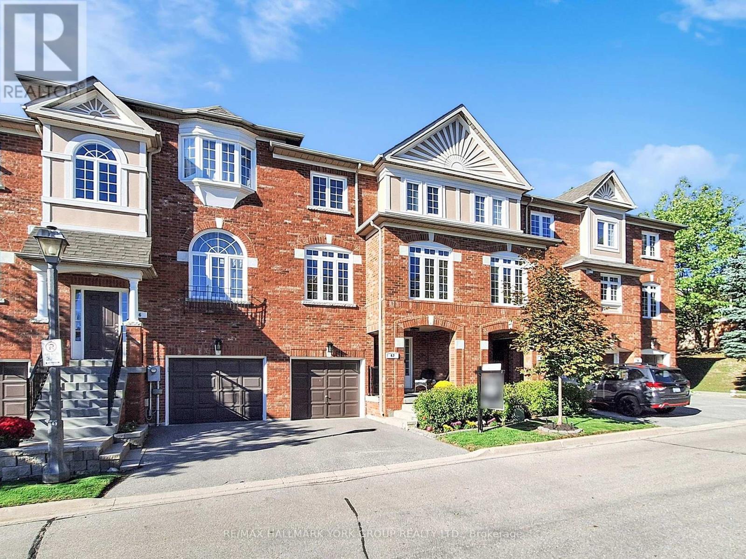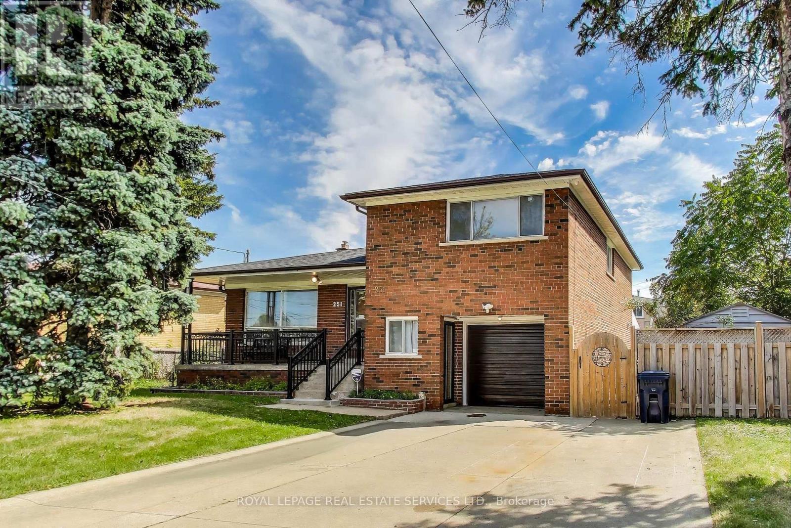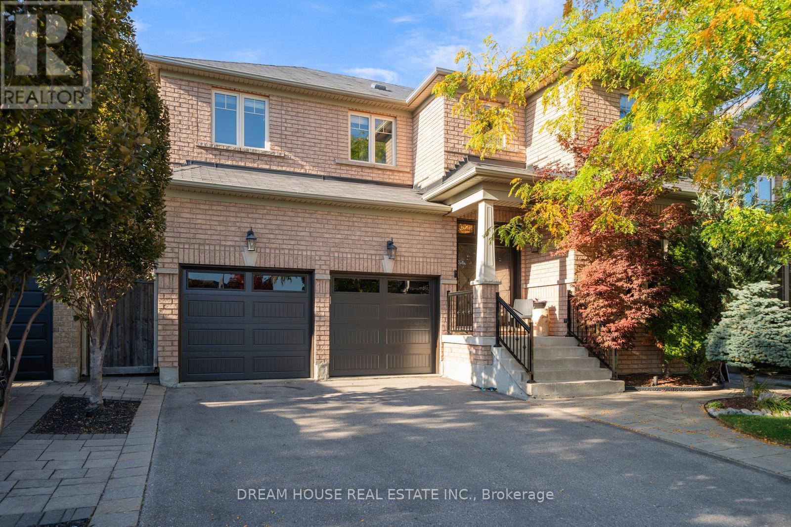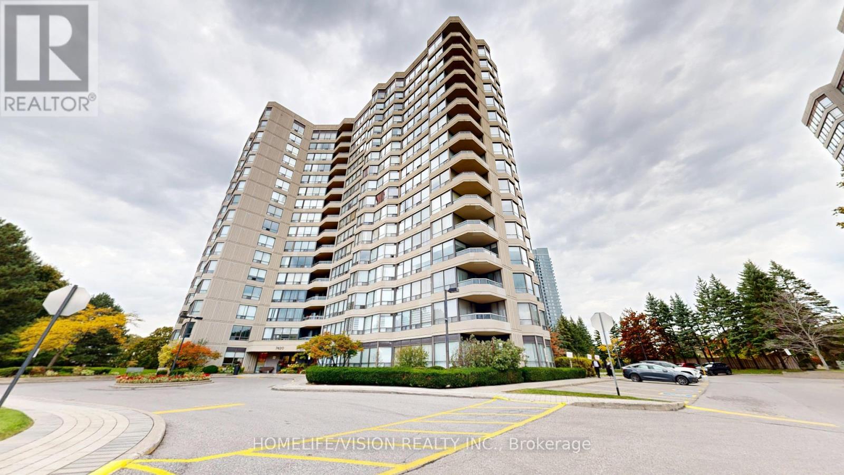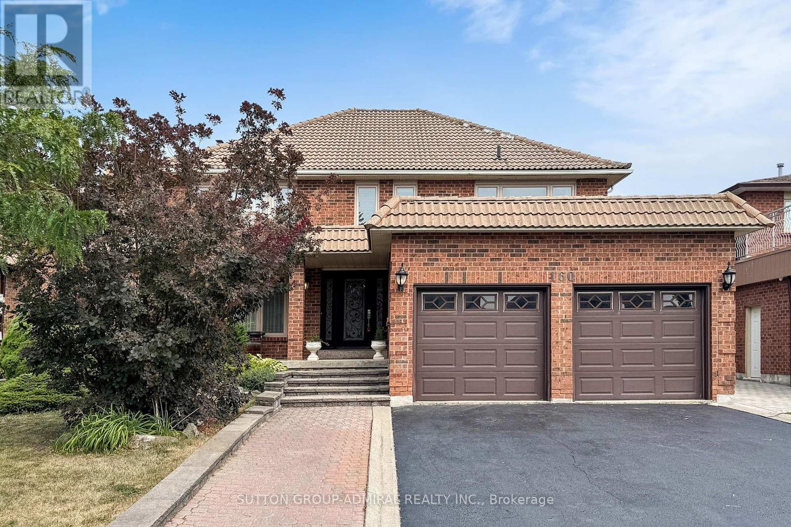
Highlights
Description
- Time on Houseful39 days
- Property typeSingle family
- Neighbourhood
- Median school Score
- Mortgage payment
Discover this professionally renovated 4+1 bedroom, 4+1-bath detached home offering over 4,500 sq. ft. of luxurious living space, including a bright 1,500 sqft. finished basement with separate entrance & rental income potential. Situated on one of the largest regular lots in the area (54 x112 ft), with over $150k premium renovation, this residence blends space, elegance, and comfort. The main floor showcases white Granite stone flooring, rich hardwood upstairs, new windows/doors, and an airy open layout. The designer kitchen offers premium finishes & smart layout that connects to the family room with a rustic fireplace while remaining private from the living room. A French-door dining room links to the living room for seamless entertaining. A grand curved staircase beneath a dazzling chandelier leads to four spacious bedrooms and three renovated baths. The primary suite features a spa-like ensuite, large walk-in closet, and privacy from the rest. A second bedroom enjoys its own ensuite and sunset views; two east-facing bedrooms share an oversized bath. The Basement with separate entrance offers strong rental potential, or it can also serve as in-laws suit. It includes a full kitchen, laundry,large bedroom, & full bathroom. Steps to top-rated schools, Maple Community Centre, and parks, with quick access to Maple GO, Highways 400/407, Wonderland amusement Park, Vaughan Mills mall , Vaughan Metropolitan Centre & Cortellucci Hospital. (id:63267)
Home overview
- Cooling Central air conditioning
- Heat source Natural gas
- Heat type Forced air
- Sewer/ septic Sanitary sewer
- # total stories 2
- # parking spaces 6
- Has garage (y/n) Yes
- # full baths 4
- # half baths 1
- # total bathrooms 5.0
- # of above grade bedrooms 5
- Subdivision Maple
- Lot size (acres) 0.0
- Listing # N12396570
- Property sub type Single family residence
- Status Active
- 2nd bedroom 4m X 4m
Level: 2nd - Bathroom Measurements not available
Level: 2nd - 4th bedroom 4m X 4m
Level: 2nd - Bathroom Measurements not available
Level: 2nd - 5th bedroom 3m X 3m
Level: 2nd - 3rd bedroom Measurements not available
Level: 2nd - Primary bedroom 6m X 4m
Level: 2nd - Recreational room / games room 3m X 3m
Level: Basement - Bedroom Measurements not available
Level: Basement - Family room 6.65m X 4m
Level: Main - Dining room 4.4m X 4m
Level: Main - Laundry 3m X 2m
Level: Main - Living room 5.4m X 4m
Level: Main - Eating area 4m X 4m
Level: Main - Foyer Measurements not available
Level: Main - Kitchen 8m X 8m
Level: Main
- Listing source url Https://www.realtor.ca/real-estate/28847611/160-marwood-place-vaughan-maple-maple
- Listing type identifier Idx

$-4,200
/ Month




