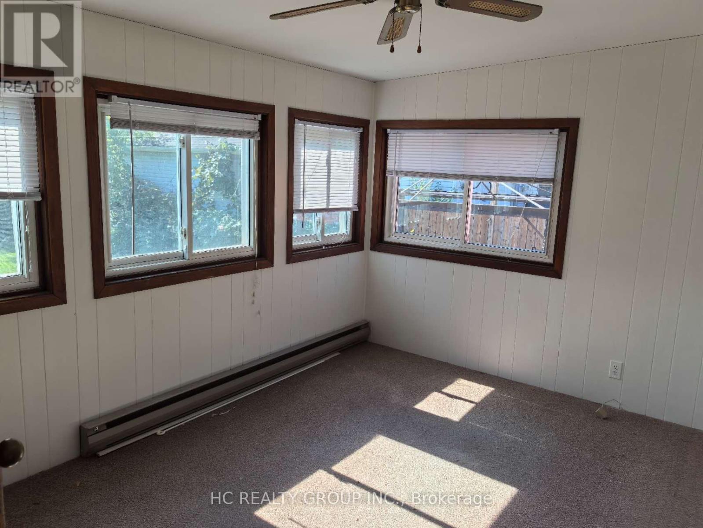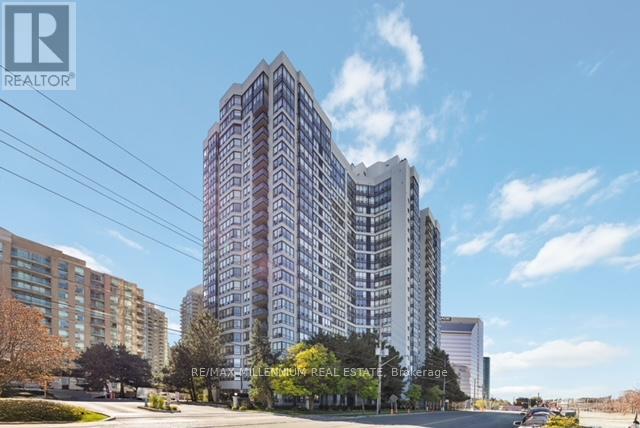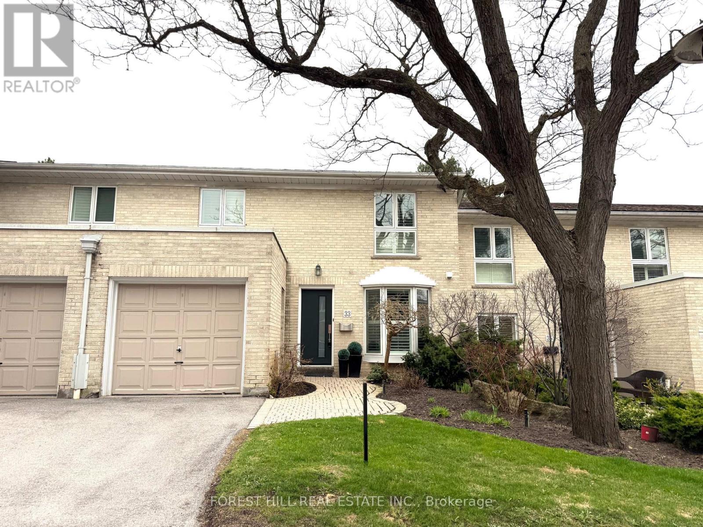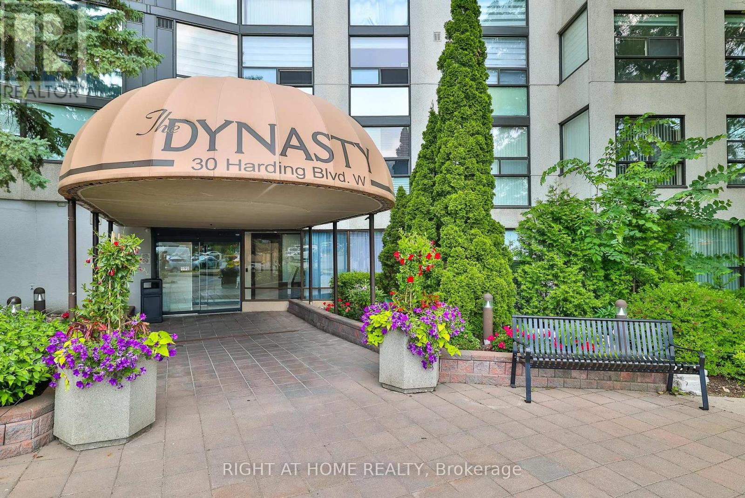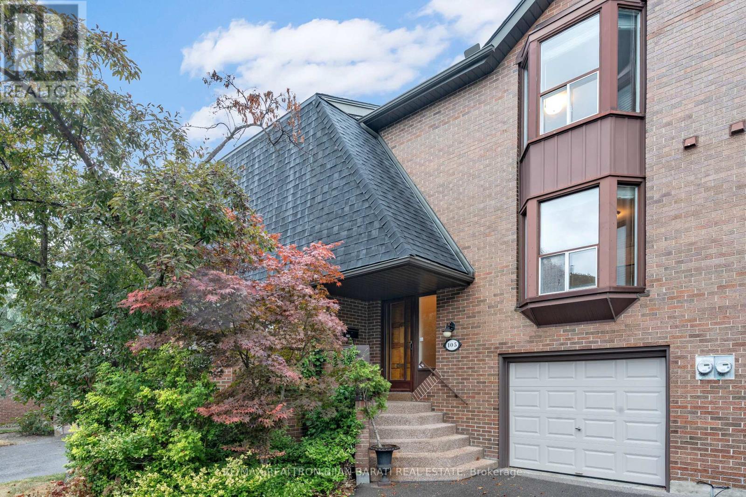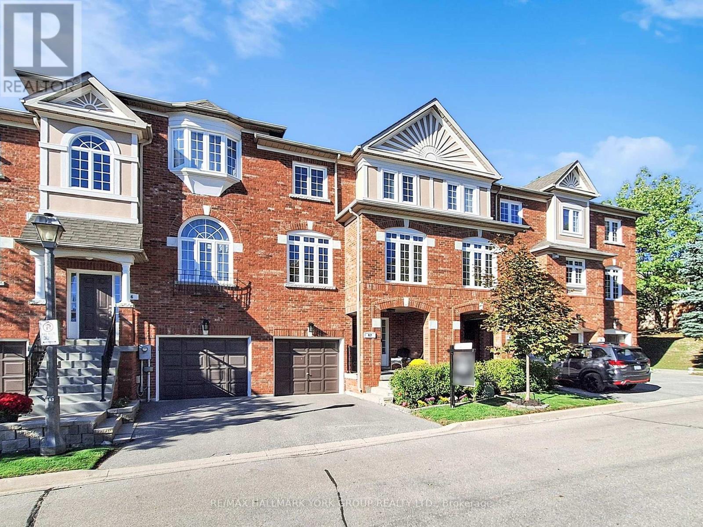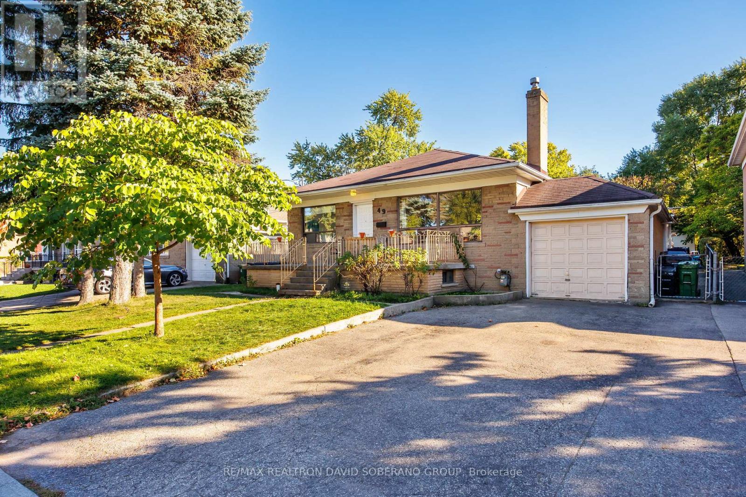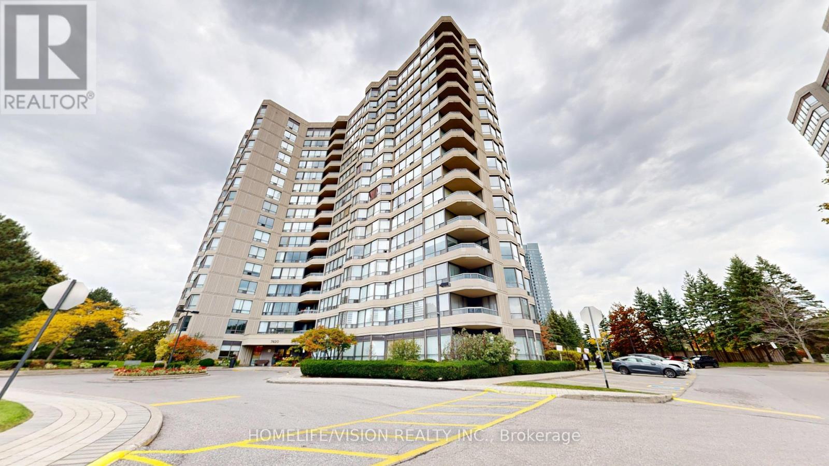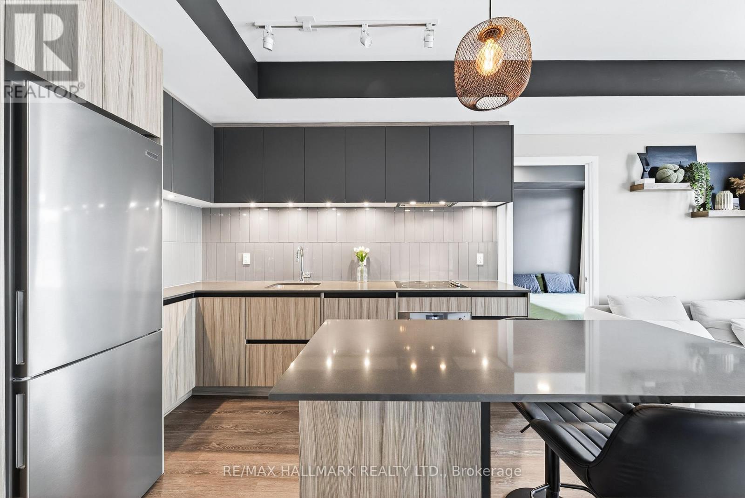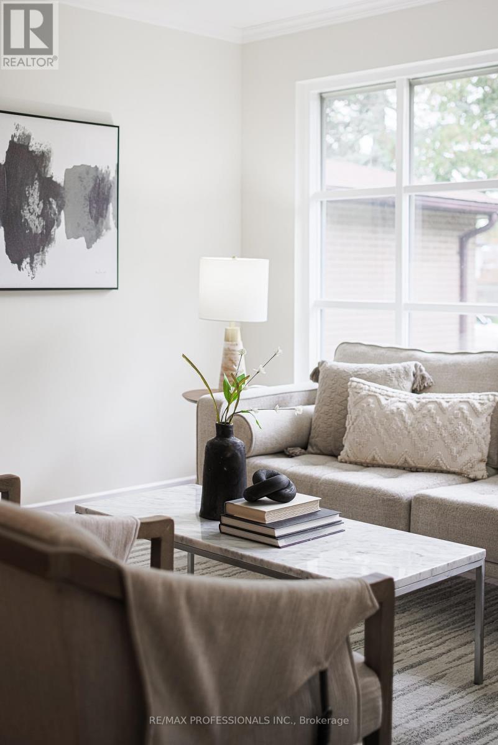- Houseful
- ON
- Vaughan
- Crestwood - Springfarm - Yorkhill
- 411 7300 Yonge St
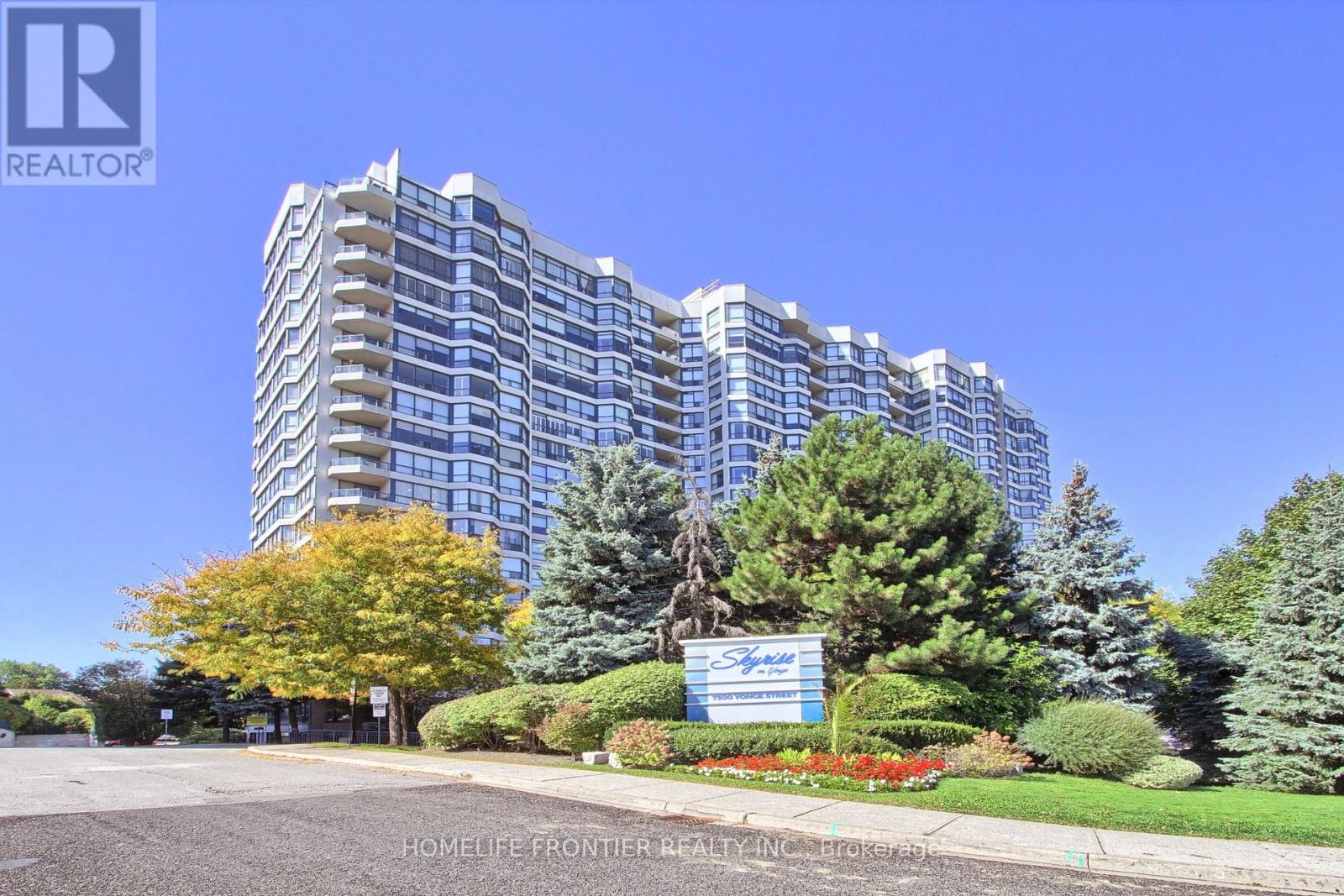
Highlights
Description
- Time on Houseful20 days
- Property typeSingle family
- Neighbourhood
- Median school Score
- Mortgage payment
Welcome to Skyrise! This sun-filled, freshly painted unit offers a panoramic, unobstructed view away from busy Yonge Street. This spacious, 1,675 sq. ft., suite features a convenient split-bedroom layout for maximum privacy. Hardwood floors throughout no carpet. Large family room with wall-to-wall windows. Inviting kitchen with breakfast area and a generous dining area/office. Sun-filled solarium, perfect for extra entertainment. Primary bedroom with walk-out to balcony, four-piece ensuite, and walk-in closet. Second bedroom with convenient access to the second bathroom. Laundry room with ample storage. 2 parking spaces and a locker. All-inclusive maintenance fees covering utilities, internet, and cable. Building Amenities - Indoor Spa-like pool, sauna, fitness centre, squash court, party room, library, billiards. Roof-top garden, BBQ area, tennis court. Plenty of visitor parking! Prime Location: Close to Yonge Street public transit, Viva, grocery stores, retail shops, The Promenade Shopping Mall Plus a Future subway line nearby. Luxury. Comfort. Location. Move in today! (id:63267)
Home overview
- Cooling Central air conditioning
- Heat source Natural gas
- Heat type Forced air
- Has pool (y/n) Yes
- # parking spaces 2
- Has garage (y/n) Yes
- # full baths 2
- # total bathrooms 2.0
- # of above grade bedrooms 3
- Flooring Hardwood, tile
- Community features Pet restrictions
- Subdivision Crestwood-springfarm-yorkhill
- View View
- Lot size (acres) 0.0
- Listing # N12435351
- Property sub type Single family residence
- Status Active
- Primary bedroom 3.23m X 4.91m
Level: Flat - Living room 6.09m X 3.47m
Level: Flat - Eating area 2.99m X 2.37m
Level: Flat - Kitchen 2.99m X 2.99m
Level: Flat - 2nd bedroom 2.99m X 4.11m
Level: Flat - Dining room 3.99m X 5.45m
Level: Flat - Solarium 3.41m X 3.23m
Level: Flat
- Listing source url Https://www.realtor.ca/real-estate/28931159/411-7300-yonge-street-vaughan-crestwood-springfarm-yorkhill-crestwood-springfarm-yorkhill
- Listing type identifier Idx

$-765
/ Month



