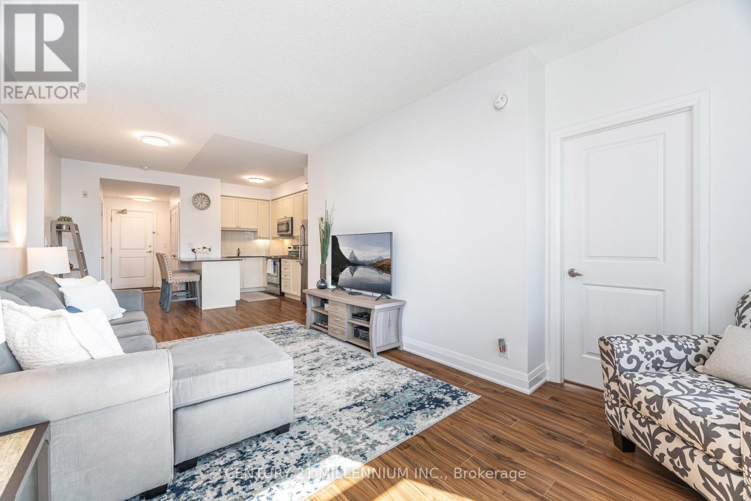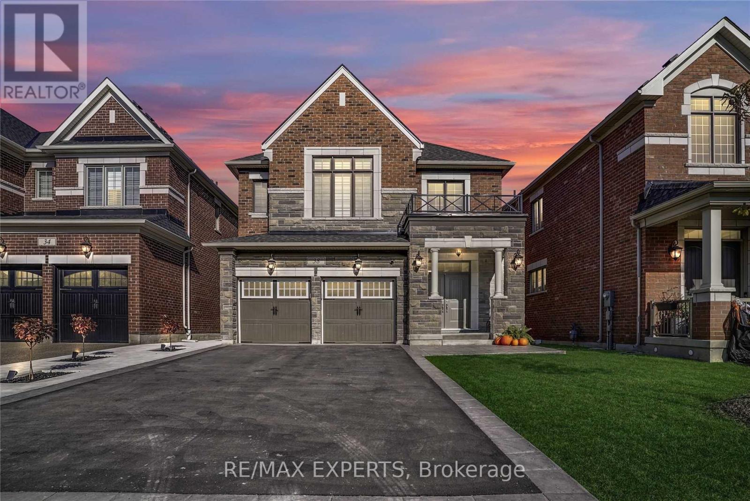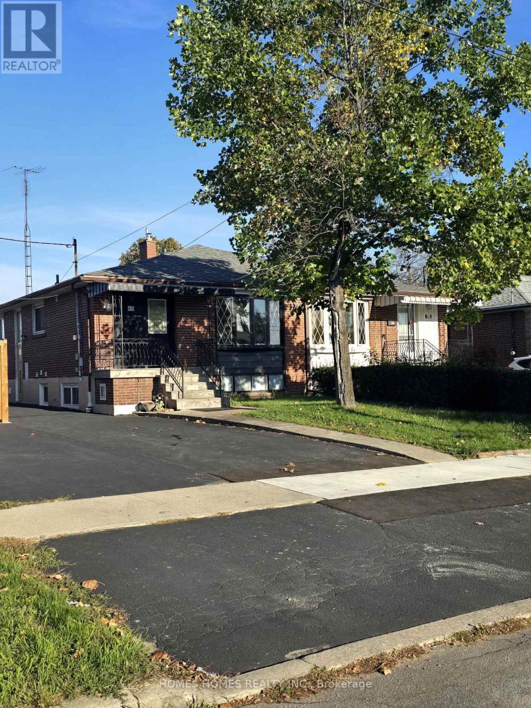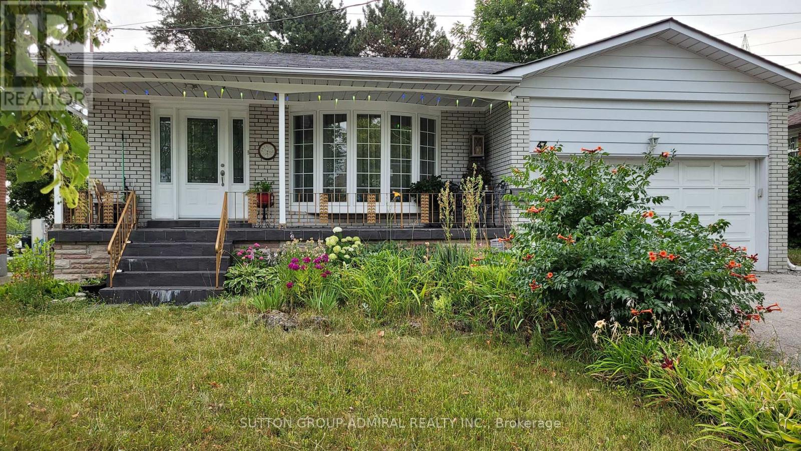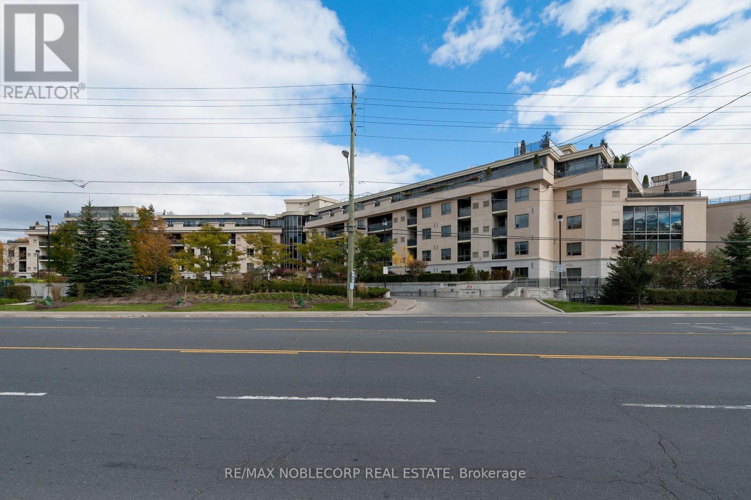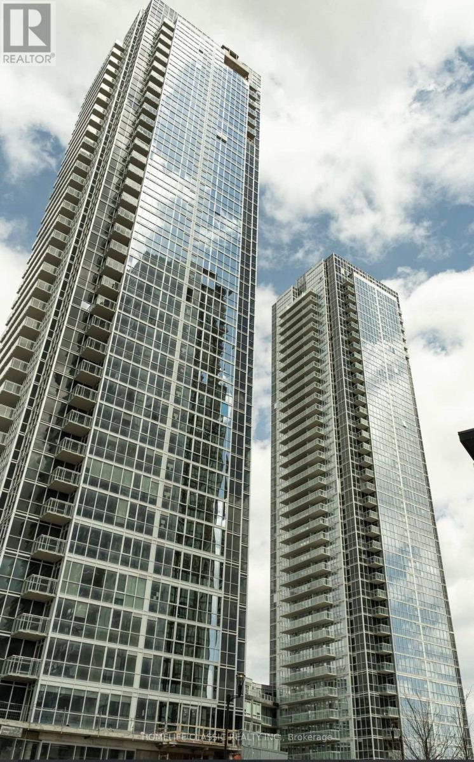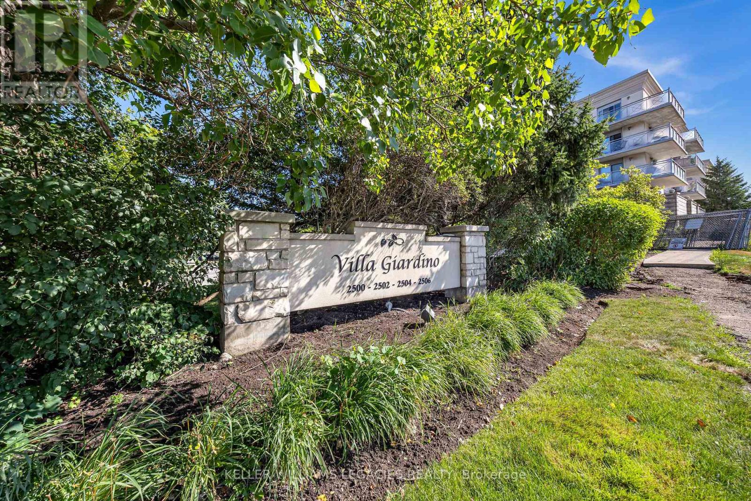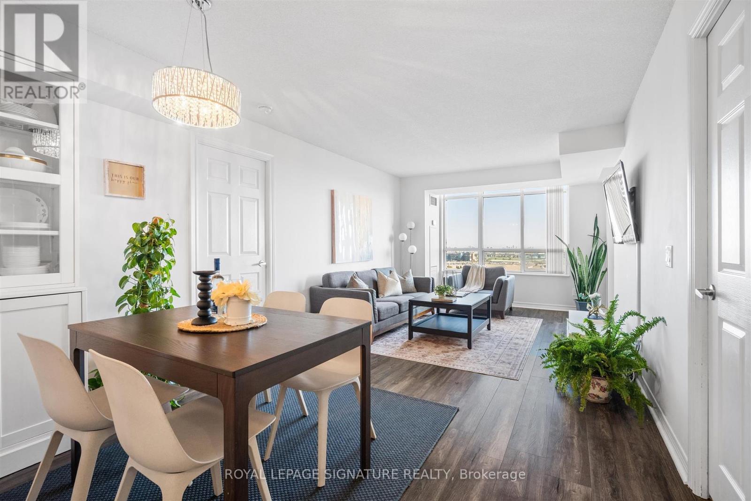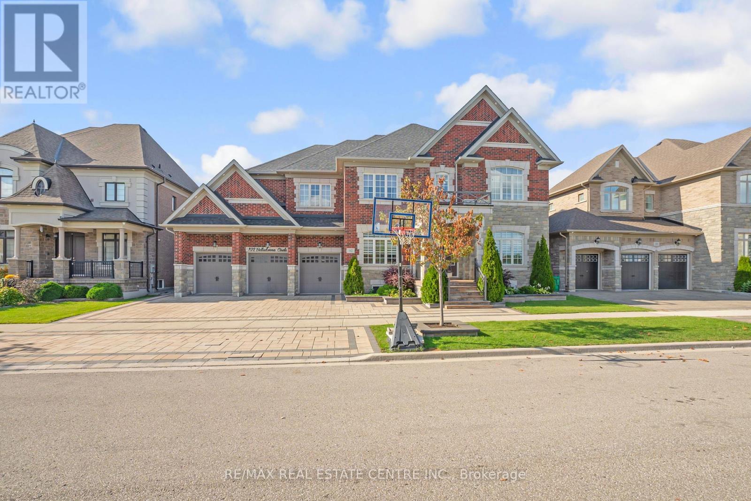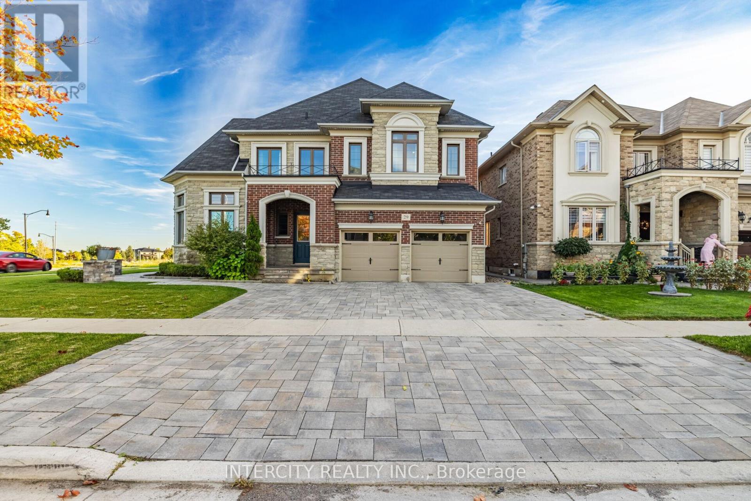- Houseful
- ON
- Vaughan
- Vellore Village
- 166 Grandvista Cres
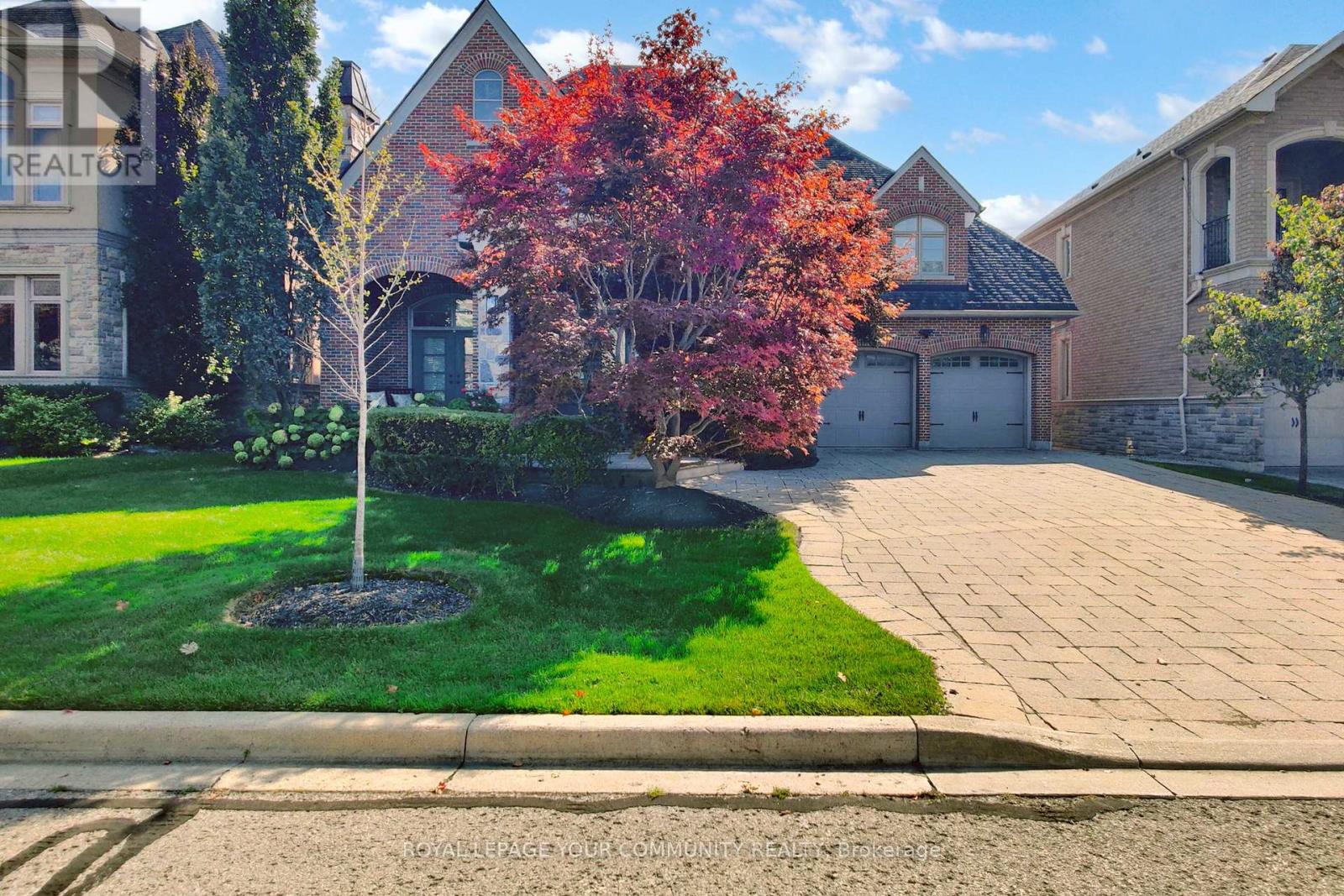
Highlights
Description
- Time on Housefulnew 29 hours
- Property typeSingle family
- Neighbourhood
- Median school Score
- Mortgage payment
Magnificent Custom-Built Home! This stunning residence showcases exceptional features, elegant finishes, and a thoughtfully designed layout, nestled in one of Vaughan's most prestigious and private enclaves of multi-million-dollar homes. Every detail reflects meticulous attention, superior quality, and fine craftsmanship. The home features a custom gourmet chefs kitchen with a butlers pantry, a large centre island, and a spacious eat-in area with a walkout to a covered porch, complete with a wood-burning fireplace perfect for evening relaxation. Soaring ceilings on both the main floor and basement create an open, airy atmosphere. Upstairs, you'll find generously sized bedrooms, while the professionally finished walk-up basement offers above-grade windows, a separate nanny's suite with its own kitchen, bathroom, and bedroom. Extensive landscaping enhances the curb appeal, with a beautifully manicured backyard retreat and a three-car tandem garage. Located minutes from all amenities, including Vaughan Mills shopping, Highways 400 & 407, York University, the subway to downtown, top-rated restaurants, and much more! This home truly combines luxury living with convenience. (id:63267)
Home overview
- Cooling Central air conditioning
- Heat source Natural gas
- Heat type Forced air
- Sewer/ septic Sanitary sewer
- # total stories 2
- Fencing Fenced yard
- # parking spaces 7
- Has garage (y/n) Yes
- # full baths 5
- # half baths 1
- # total bathrooms 6.0
- # of above grade bedrooms 6
- Flooring Hardwood, laminate, ceramic
- Subdivision Vellore village
- Lot desc Landscaped, lawn sprinkler
- Lot size (acres) 0.0
- Listing # N12439532
- Property sub type Single family residence
- Status Active
- 2nd bedroom 5.77m X 3.51m
Level: 2nd - 3rd bedroom 5.87m X 3.96m
Level: 2nd - 4th bedroom 4.57m X 3.86m
Level: 2nd - Exercise room 5.33m X 3.96m
Level: 2nd - Primary bedroom 7.42m X 4.27m
Level: 2nd - Recreational room / games room 11.33m X 6.71m
Level: Basement - Study 3.76m X 3.18m
Level: Basement - 5th bedroom 4.47m X 3.05m
Level: Basement - Kitchen 5.66m X 5.49m
Level: Basement - Dining room 5.05m X 3.45m
Level: Main - Family room 5.92m X 4.57m
Level: Main - Mudroom 3.66m X 1.83m
Level: Main - Eating area 5.03m X 3.96m
Level: Main - Laundry 2.44m X 1.83m
Level: Main - Office 4.17m X 3.35m
Level: Main - Living room 4.62m X 3.38m
Level: Main - Kitchen 5.36m X 3.28m
Level: Main
- Listing source url Https://www.realtor.ca/real-estate/28940442/166-grandvista-crescent-vaughan-vellore-village-vellore-village
- Listing type identifier Idx

$-8,533
/ Month

