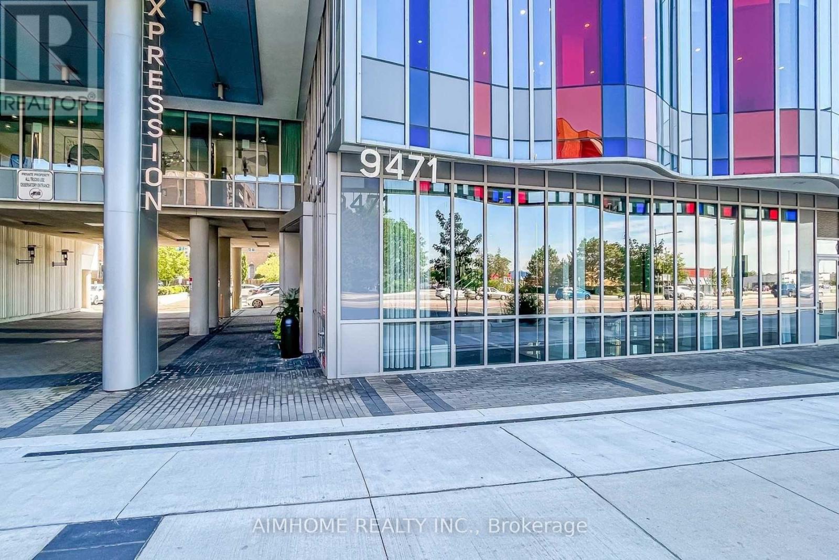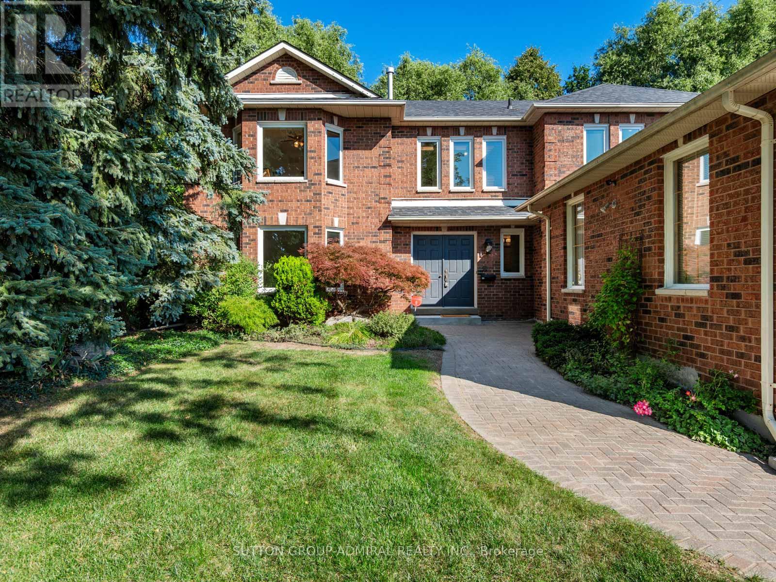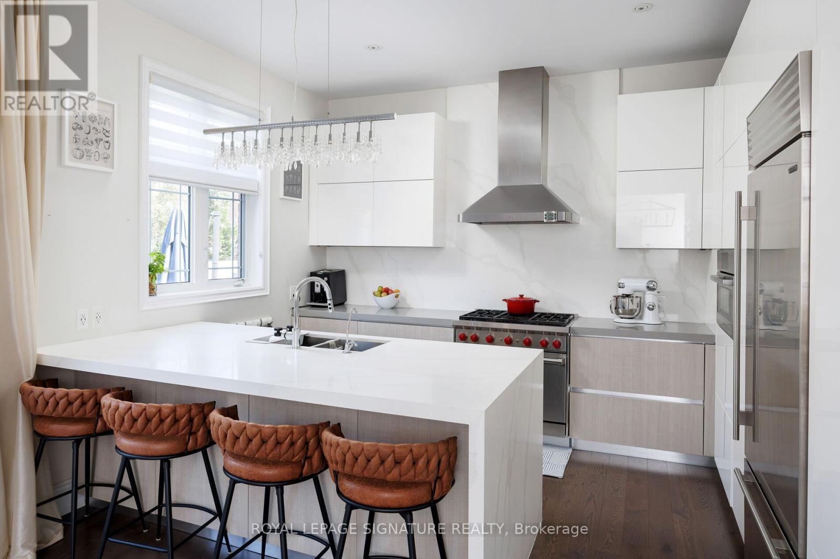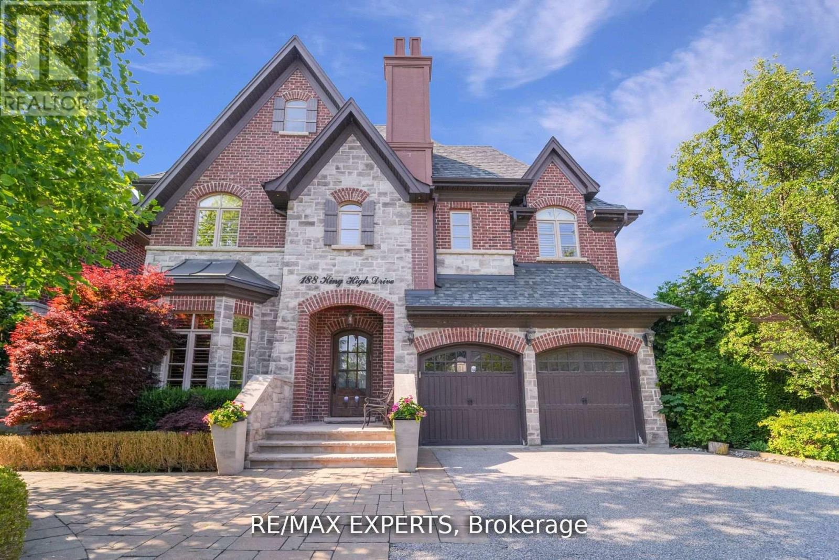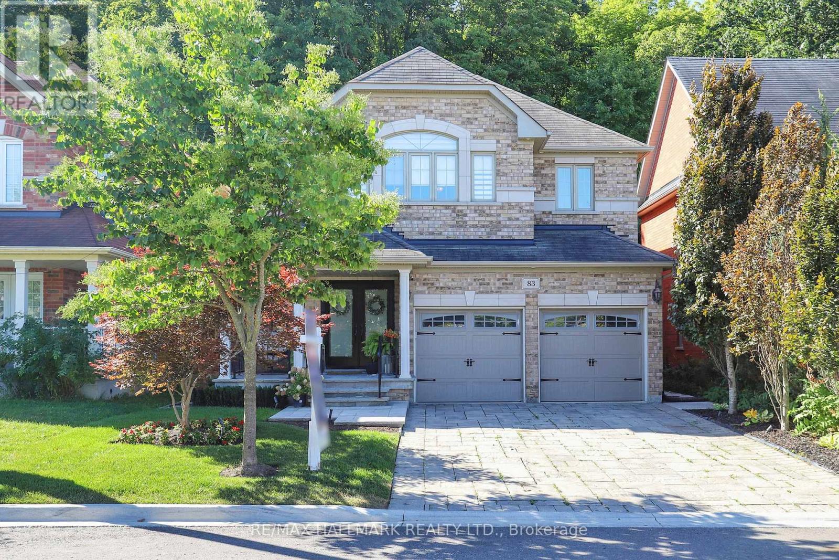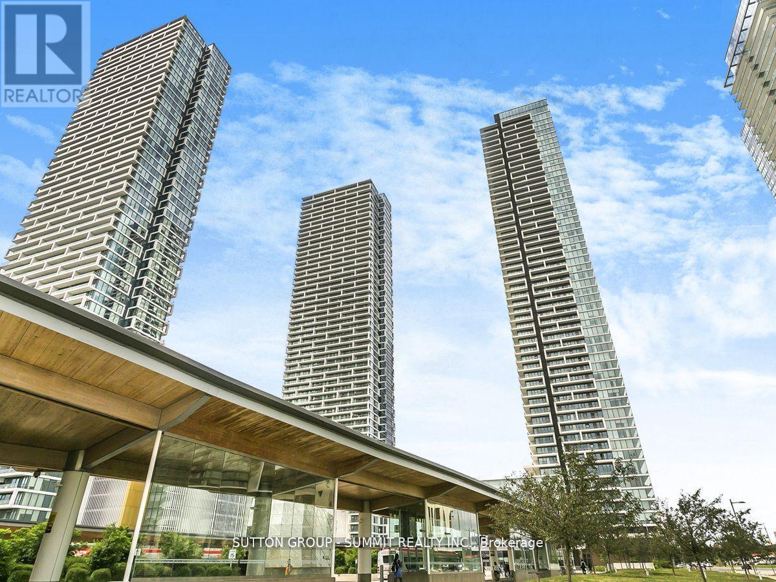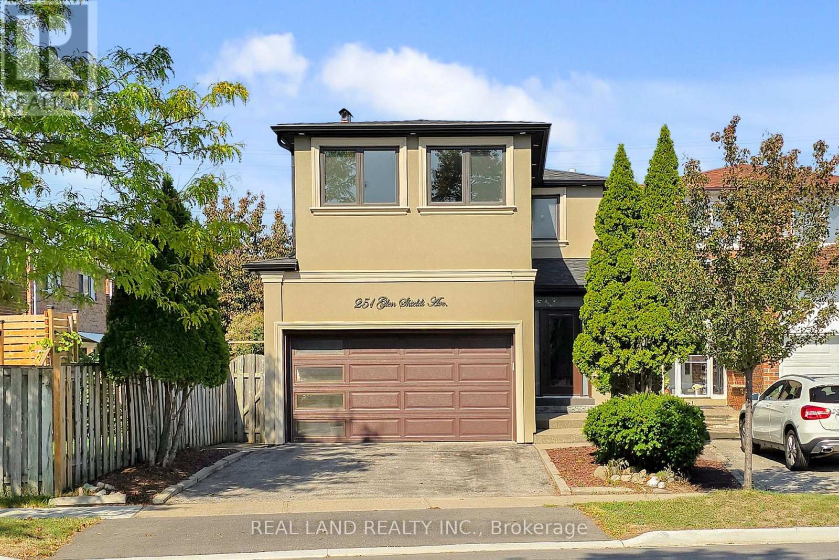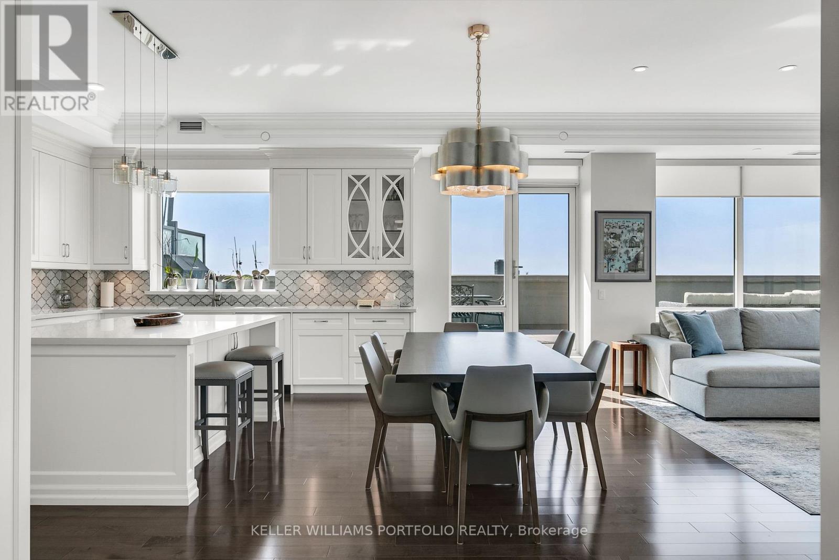- Houseful
- ON
- Vaughan
- Vellore Village
- 166 Stanton Ave N
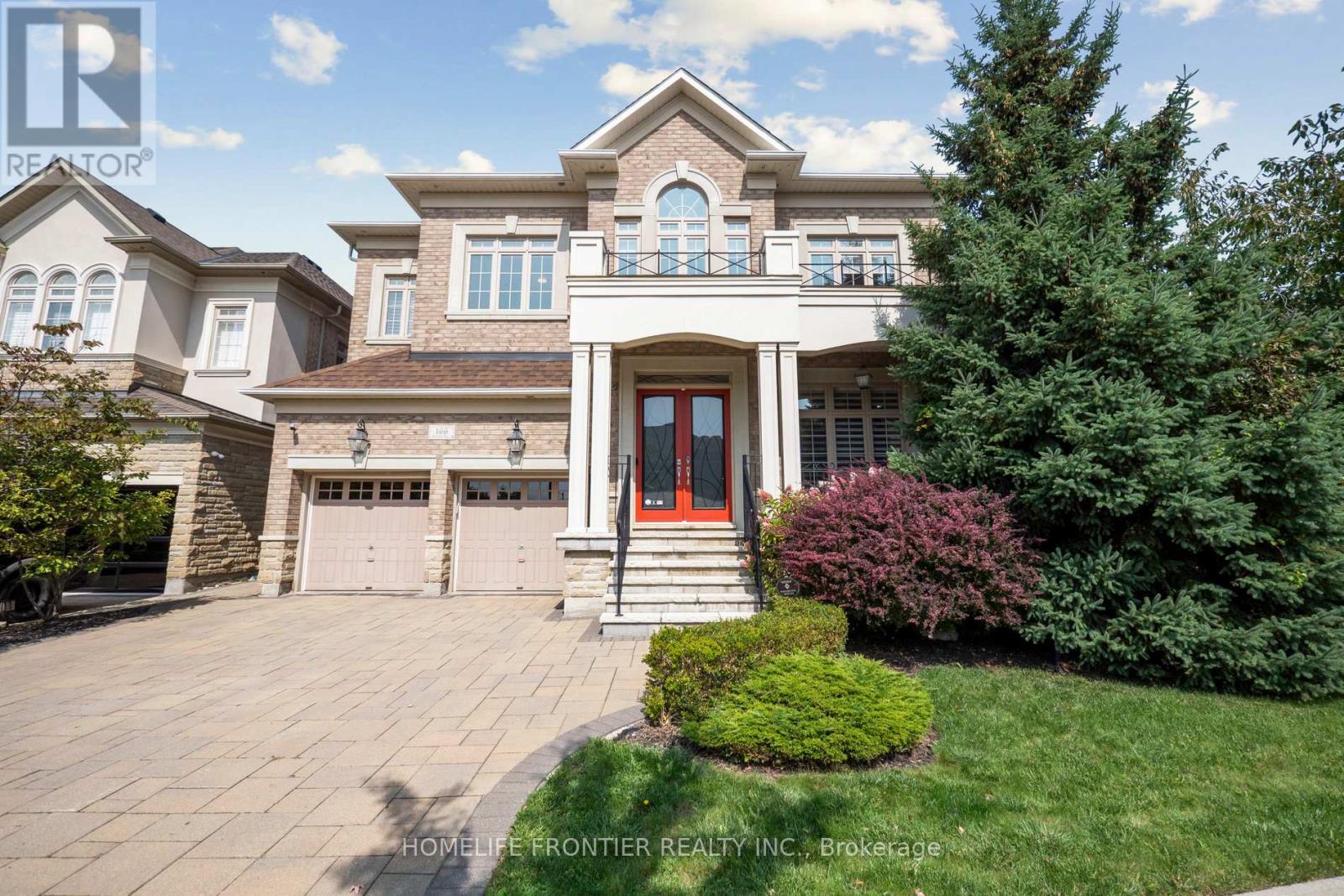
Highlights
Description
- Time on Housefulnew 3 hours
- Property typeSingle family
- Neighbourhood
- Median school Score
- Mortgage payment
Welcome to this stunning 5+1 bedroom, 6-bathroom family home nestled in one of Vaughans most sought-after communities. Featuring a cozy chefs kitchen with a massive island at its heart, this home is designed for both everyday comfort and memorable entertaining. The finished basement offers the ultimate lifestyle retreat, complete with a wet bar, home cinema, private gym, spacious kids zone, and an additional bedroom/office for flexibility.Beautifully landscaped grounds surround the property, creating a serene outdoor setting perfect for relaxation or gatherings. Located in an amazing community, youll enjoy walking distance to top-rated schools, fully equipped parks, and convenient access to Canadas Wonderland, Vaughan Mills shopping, Cortellucci Vaughan Hospital, and countless amenities. This exceptional home masterfully combines luxury, function, and location. (id:63267)
Home overview
- Cooling Central air conditioning
- Heat source Natural gas
- Heat type Forced air
- Sewer/ septic Sanitary sewer
- # total stories 2
- # parking spaces 4
- Has garage (y/n) Yes
- # full baths 5
- # half baths 1
- # total bathrooms 6.0
- # of above grade bedrooms 6
- Flooring Hardwood, carpeted, tile
- Has fireplace (y/n) Yes
- Subdivision Vellore village
- Lot size (acres) 0.0
- Listing # N12410252
- Property sub type Single family residence
- Status Active
- 5th bedroom 3.66m X 3.66m
Level: 2nd - 4th bedroom 4.11m X 6.4m
Level: 2nd - Primary bedroom 4.18m X 7.62m
Level: 2nd - 2nd bedroom 3.35m X 4.06m
Level: 2nd - 3rd bedroom 5.28m X 3.85m
Level: 2nd - Bedroom 4.6m X 3.4m
Level: Basement - Recreational room / games room 9.5m X 4.7m
Level: Basement - Recreational room / games room 7.2m X 5.9m
Level: Basement - Office 4.1m X 3.35m
Level: Main - Eating area 4.46m X 4.26m
Level: Main - Kitchen 4.72m X 3.5m
Level: Main - Dining room 4.87m X 3.66m
Level: Main - Living room 3.66m X 4.57m
Level: Main - Family room 5.18m X 5.33m
Level: Main
- Listing source url Https://www.realtor.ca/real-estate/28877219/166-stanton-avenue-n-vaughan-vellore-village-vellore-village
- Listing type identifier Idx

$-7,867
/ Month

