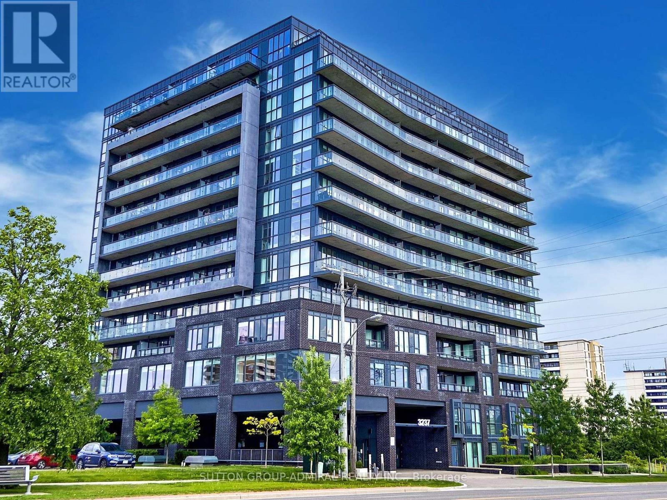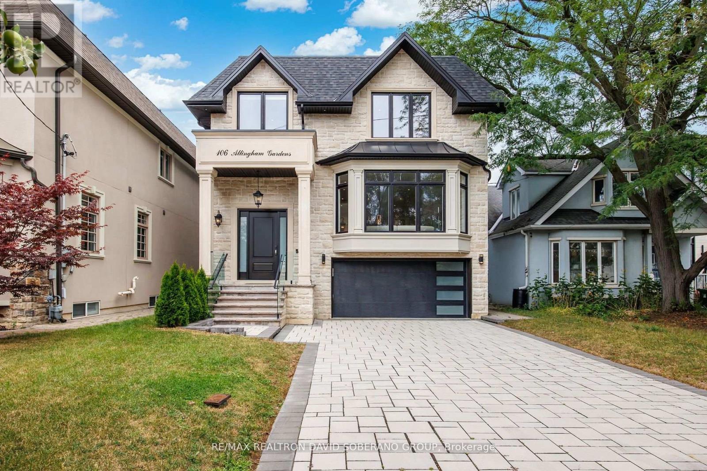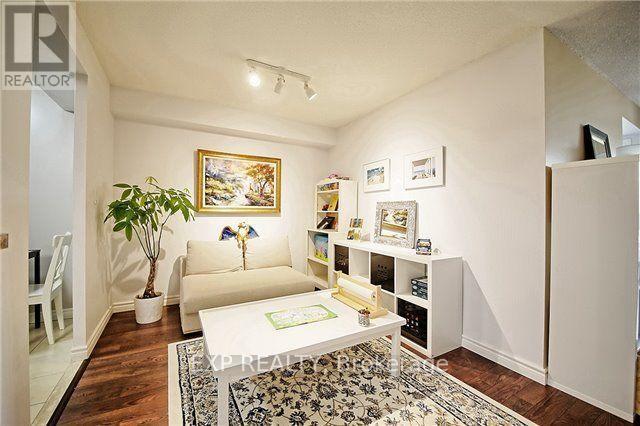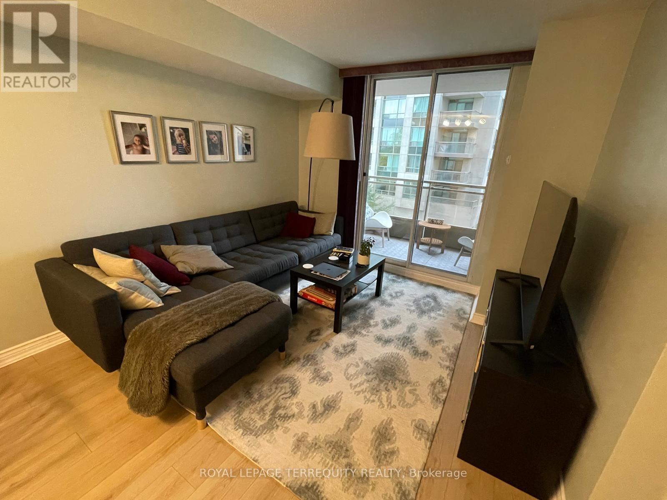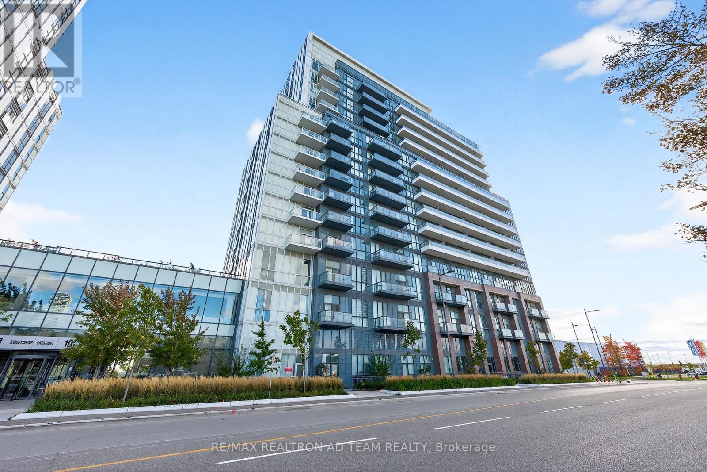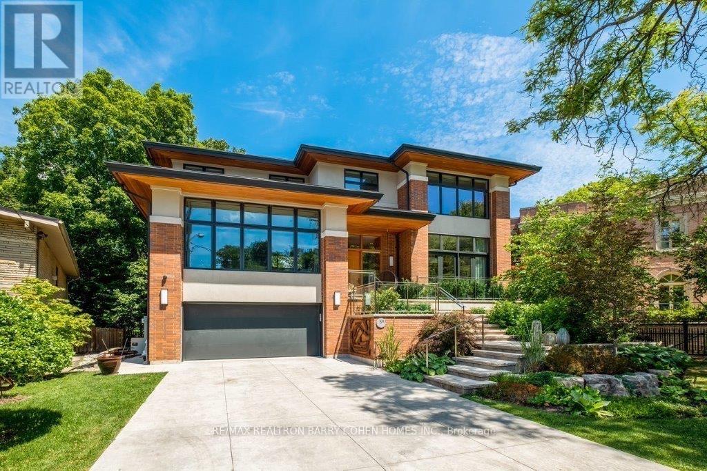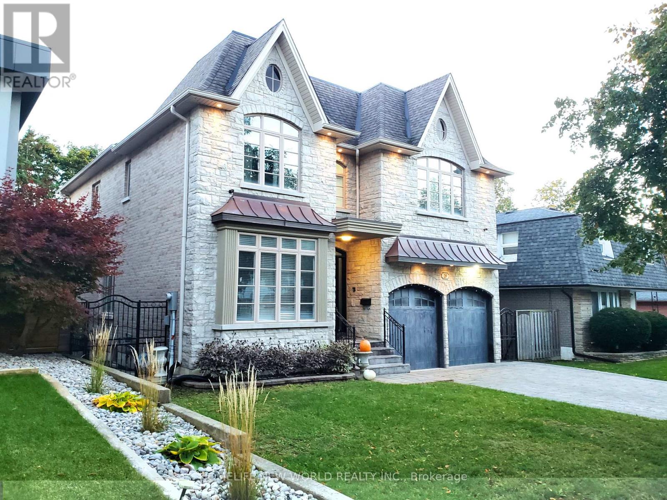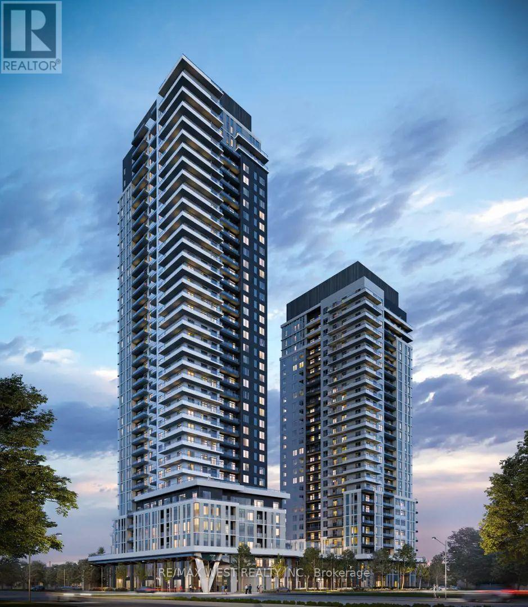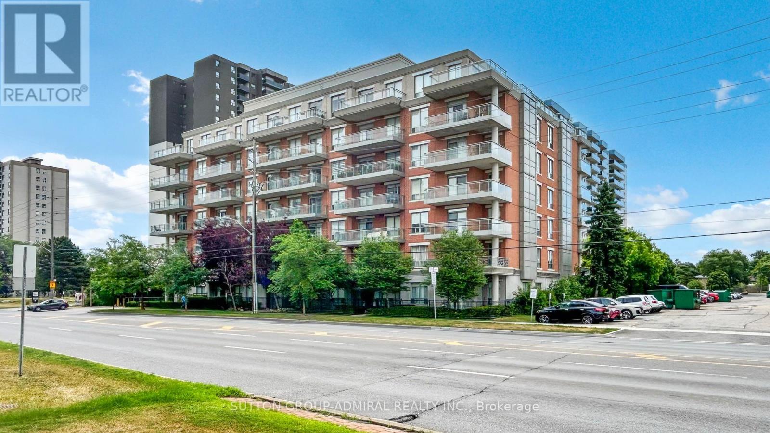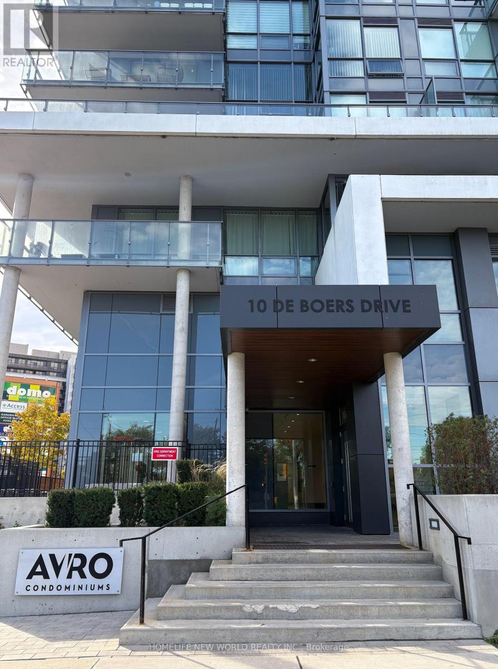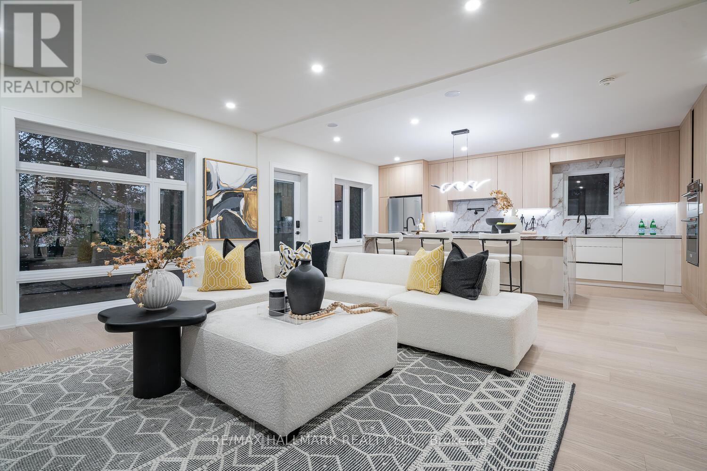- Houseful
- ON
- Vaughan
- Crestwood - Springfarm - Yorkhill
- 166 Townsgate Dr
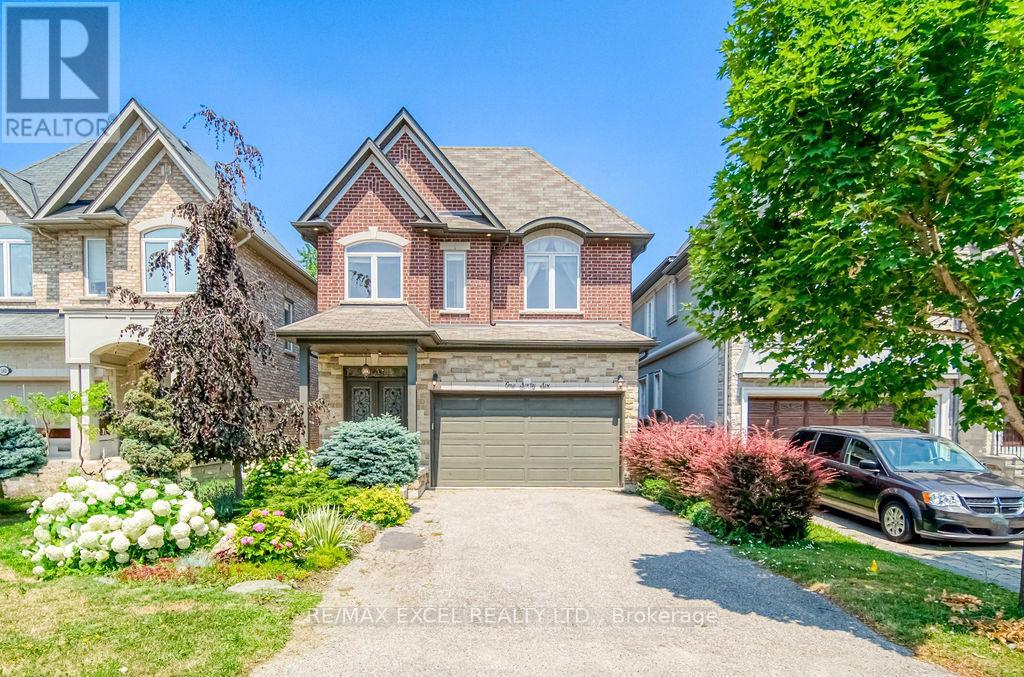
Highlights
Description
- Time on Houseful58 days
- Property typeSingle family
- Neighbourhood
- Median school Score
- Mortgage payment
Contemporary Luxury Custom Executive Home Nestled in the Highly Sought-After Thornhill Area. This Exquisitely Designed Residence Showcases a Sophisticated Blend of Modern Elegance and Functionality, Offering Over 4,500 Sq. Ft. of Luxury Living Space.Featuring a Long Driveway With No Walkway, Providing Added Convenience and Maximizing Parking Space. This Home Is Loaded With Upgrades, Including Hardwood Floors Throughout, a Modern Fireplace With Built-Ins and Custom Surround, and Luxury Custom-Built Features.The Gourmet Kitchen Boasts Granite Countertops, a Gas Stove, and Stainless Steel Appliances, Alongside Wrought-Iron Railings, Crown Mouldings, Halogen Pot Lights, a Stone and Brick Facade, 9' Smooth Ceilings, and Limestone Finishes.The Professionally Finished Basement With a Separate Entrance Includes a Newly Completed Space Featuring 2 Bedrooms, a 3-Piece Ensuite, a Kitchen, and a Laundry Room. Enhanced With Extra Insulation Underground and Around the Drywalls, This Space Ensures Added Comfort and Energy Efficiency.Step Outside to the Beautifully Landscaped Backyard, Complete With a Huge Deck, Perfect for Additional Living and Entertaining Space.Ideally Located Just Minutes From Schools, Parks, Shopping Centers, and Dining Options. Enjoy Easy Access to Major Highways and Public Transit, Making This Home Perfect for Families and Commuters Alike.Truly an Exceptional Opportunity to Experience a Lifestyle of Luxury and Convenience in This Highly Desirable Neighbourhood! (id:63267)
Home overview
- Cooling Central air conditioning
- Heat source Natural gas
- Heat type Forced air
- Sewer/ septic Sanitary sewer
- # total stories 2
- Fencing Fenced yard
- # parking spaces 6
- Has garage (y/n) Yes
- # full baths 4
- # half baths 1
- # total bathrooms 5.0
- # of above grade bedrooms 6
- Flooring Hardwood, ceramic, stone
- Has fireplace (y/n) Yes
- Community features Community centre
- Subdivision Crestwood-springfarm-yorkhill
- Lot size (acres) 0.0
- Listing # N12342473
- Property sub type Single family residence
- Status Active
- Primary bedroom 5.5m X 4.9m
Level: 2nd - 2nd bedroom 4.3m X 4.1m
Level: 2nd - 4th bedroom 4.1m X 4m
Level: 2nd - Laundry 4.26m X 3.1m
Level: 2nd - 3rd bedroom 4.1m X 4m
Level: 2nd - Great room 9m X 5m
Level: Basement - Kitchen 4.5m X 3.6m
Level: Main - Family room 6.5m X 4.5m
Level: Main - Den 4m X 4m
Level: Main - Living room 4.3m X 3.75m
Level: Main - Dining room 4.5m X 3.75m
Level: Main - Eating area 4m X 3.6m
Level: Main
- Listing source url Https://www.realtor.ca/real-estate/28728910/166-townsgate-drive-vaughan-crestwood-springfarm-yorkhill-crestwood-springfarm-yorkhill
- Listing type identifier Idx

$-6,370
/ Month

