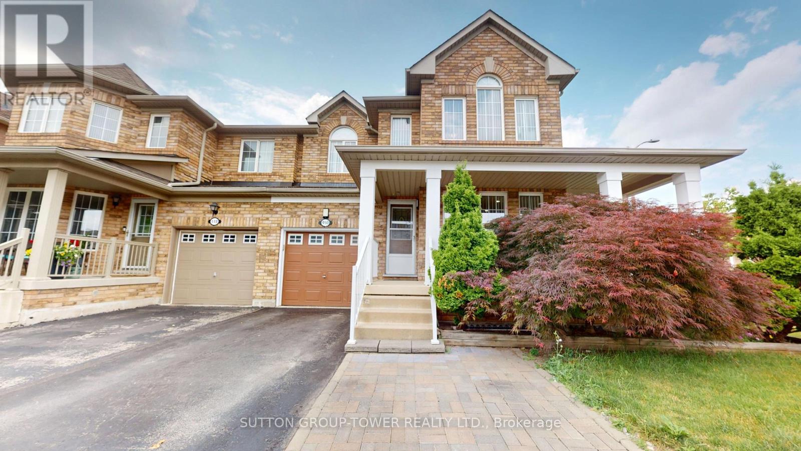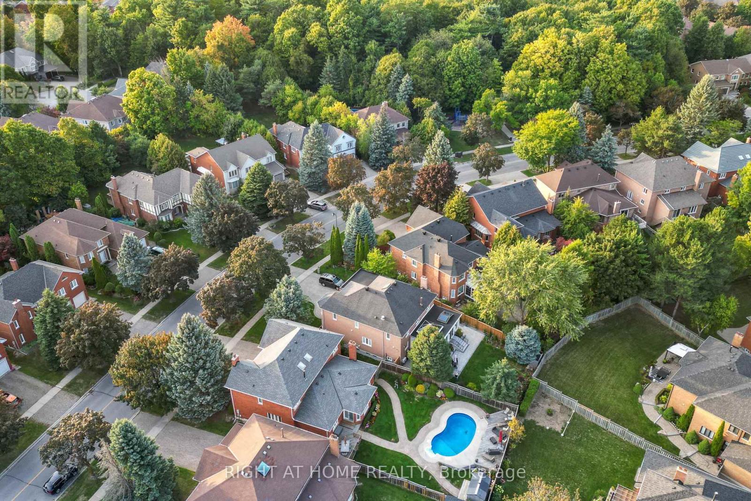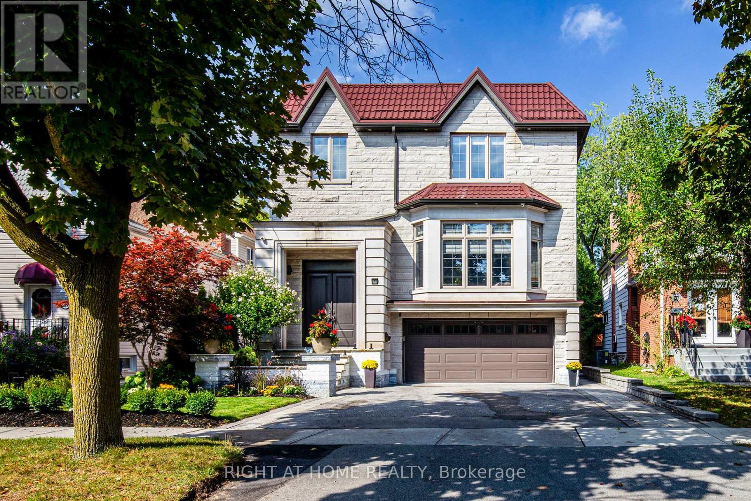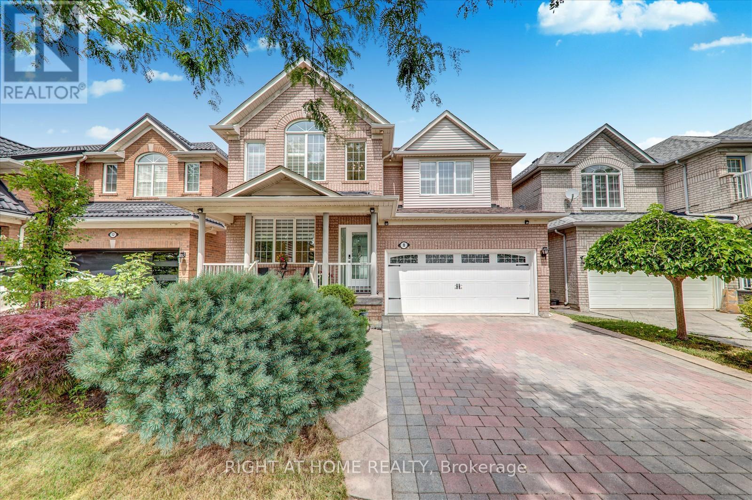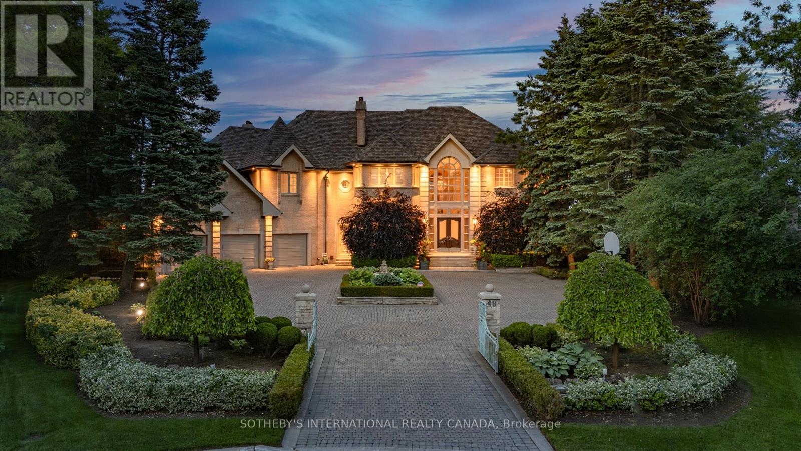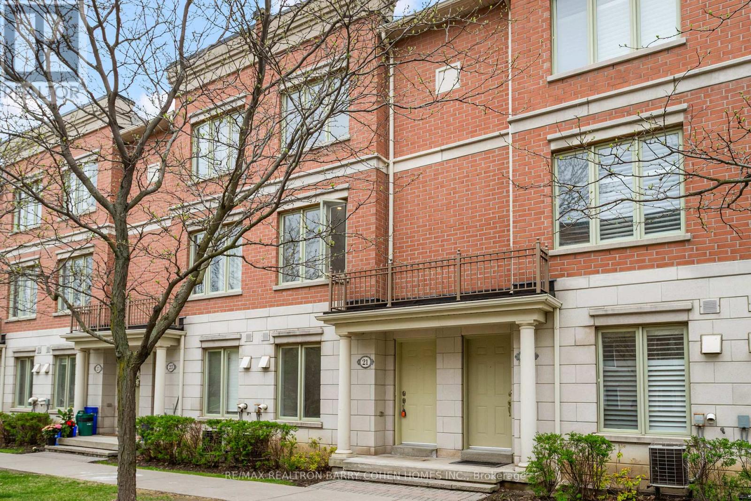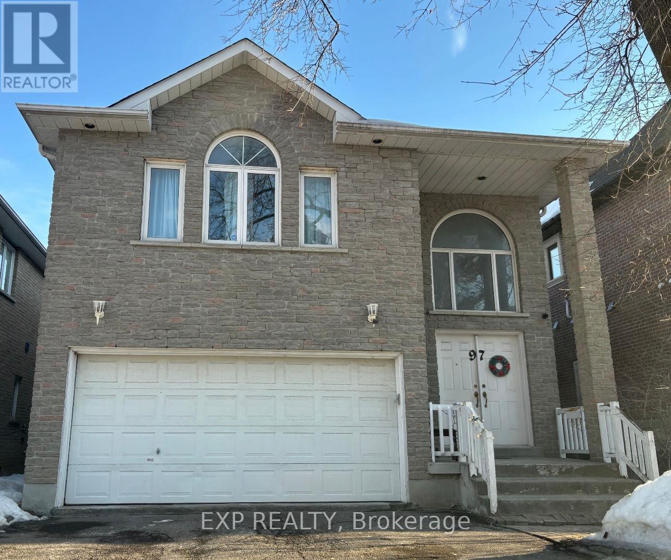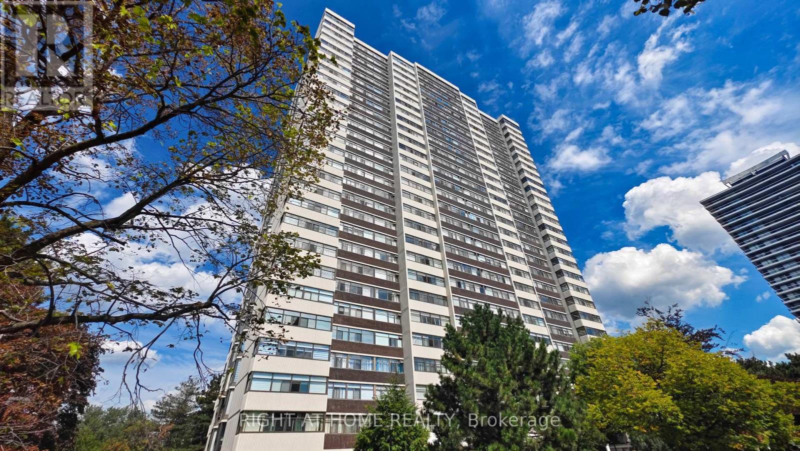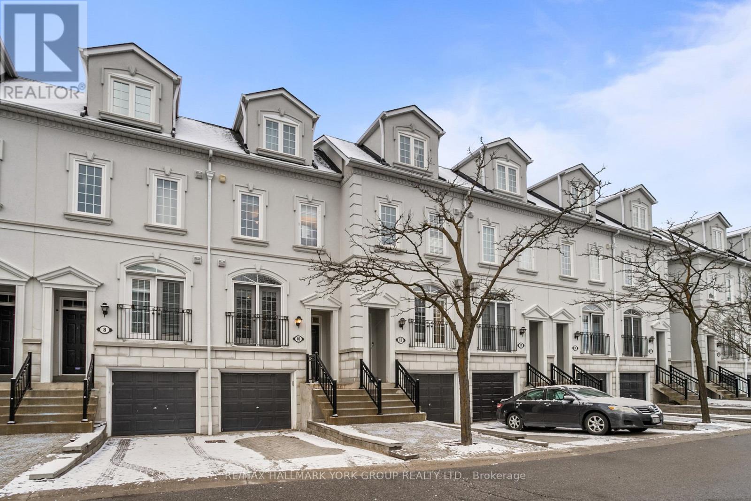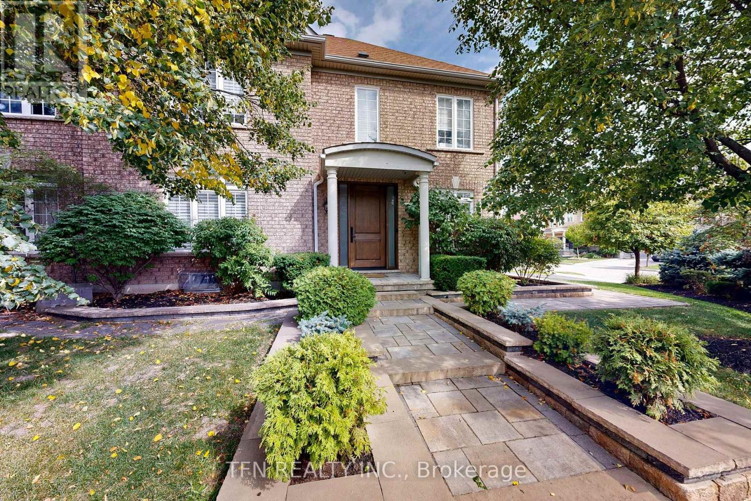
Highlights
Description
- Time on Housefulnew 2 hours
- Property typeSingle family
- Neighbourhood
- Median school Score
- Mortgage payment
Welcome to this stunning, unique, fully renovated 4-bedroom, 5-bathroom detached corner home in the highly sought-after Thornhill Woods community! Almost 3000 sq.f. of living space, including finished basement. This elegant residence features a spacious 2-car garage, smooth 9-ft ceilings on the main floor, and hardwood floors throughout. Enjoy a modern chef's kitchen with built-in high-end appliances incl. pot filler, gas cook-top and built-in double oven, custom cabinetry, quartzite countertops, waterfall centre island with storage underneath, sleek design perfect for entertaining. A lot of storage throughout the house. Spacious primary bedoorm with his/her walk-in closets, jacuzzi in the ensuite, and double sink. Closet organizers thought. The professionally landscaped front and backyard provide a private oasis ideal for outdoor living. A perfect blend of style, comfort, and location this home is move-in ready and not to be missed! (id:63267)
Home overview
- Cooling Central air conditioning
- Heat source Natural gas
- Heat type Forced air
- Sewer/ septic Sanitary sewer
- # total stories 2
- Fencing Fenced yard
- # parking spaces 4
- Has garage (y/n) Yes
- # full baths 4
- # half baths 1
- # total bathrooms 5.0
- # of above grade bedrooms 5
- Flooring Hardwood, laminate
- Community features Community centre
- Subdivision Patterson
- Lot size (acres) 0.0
- Listing # N12398225
- Property sub type Single family residence
- Status Active
- 3rd bedroom 3.58m X 3.62m
Level: 2nd - Primary bedroom 5.9m X 3.33m
Level: 2nd - 2nd bedroom 5.36m X 3.84m
Level: 2nd - 4th bedroom 3.32m X 3.31m
Level: 2nd - 5th bedroom 4.6m X 3.4m
Level: Basement - Recreational room / games room 4.6m X 4m
Level: Basement - Kitchen 6.42m X 4m
Level: Main - Living room 5.5m X 5.27m
Level: Main - Dining room 4.2m X 3.55m
Level: Main - Office 2.76m X 2.71m
Level: Main
- Listing source url Https://www.realtor.ca/real-estate/28851115/177-bentoak-crescent-vaughan-patterson-patterson
- Listing type identifier Idx

$-4,504
/ Month

