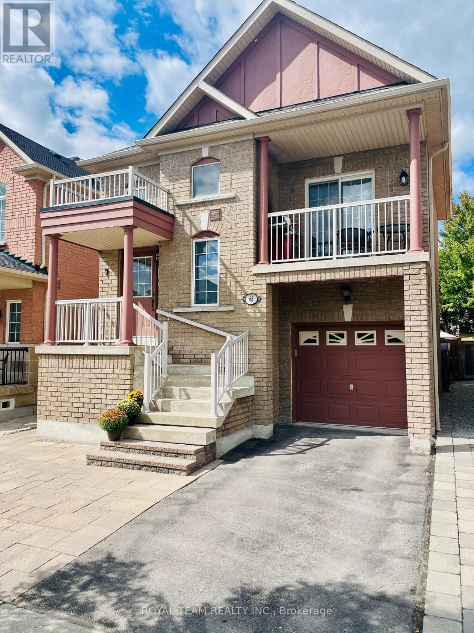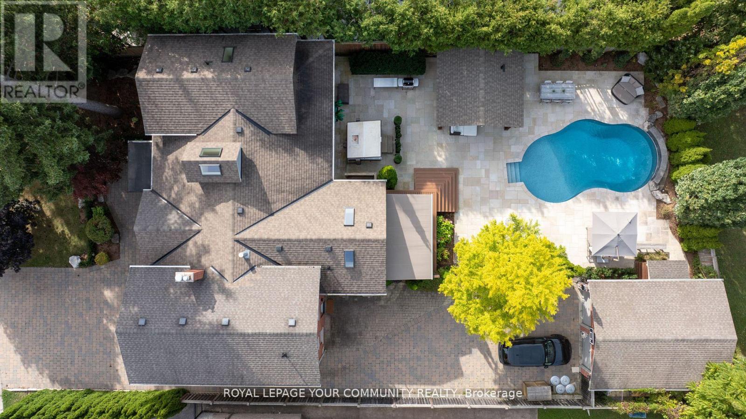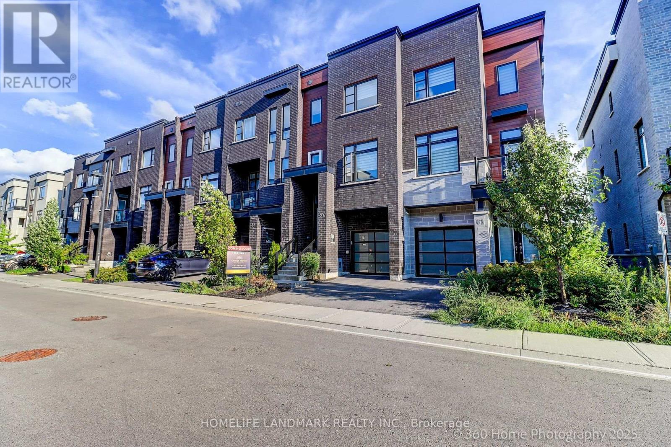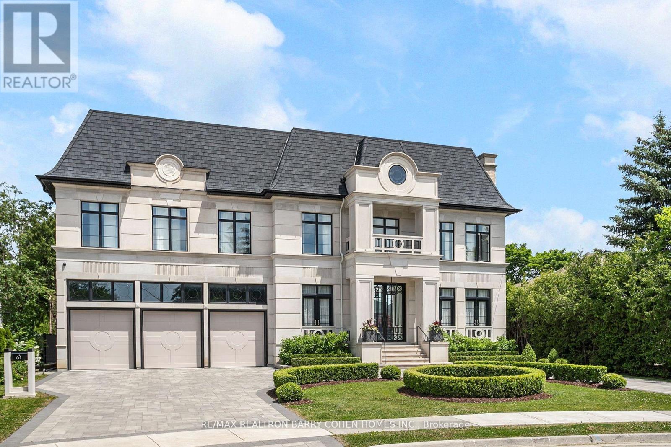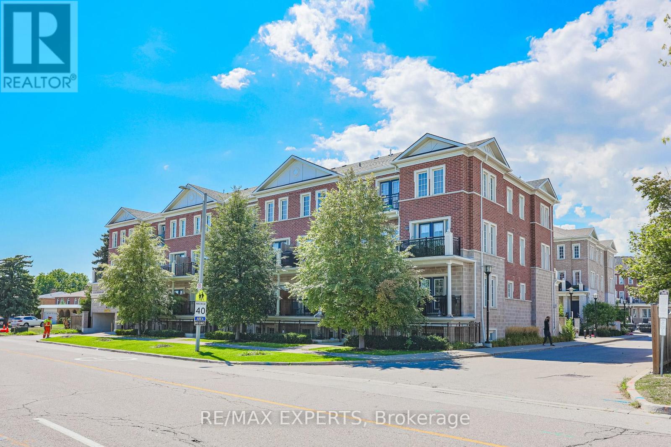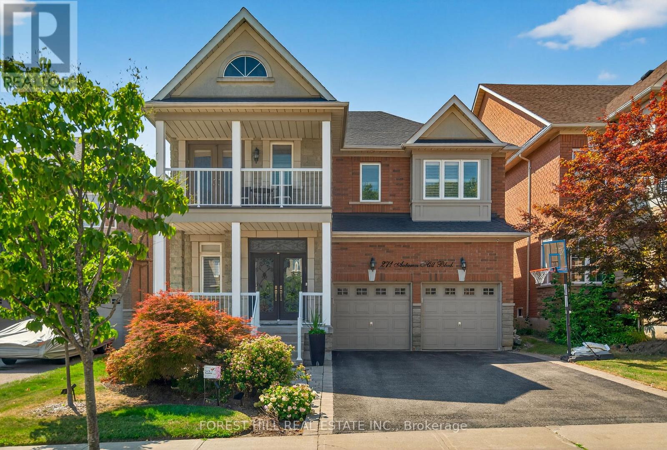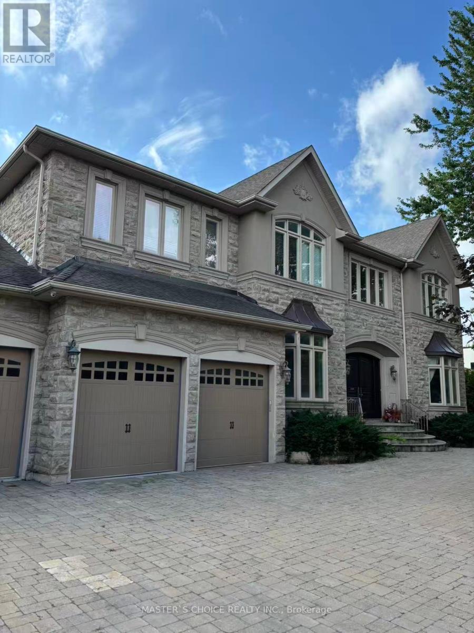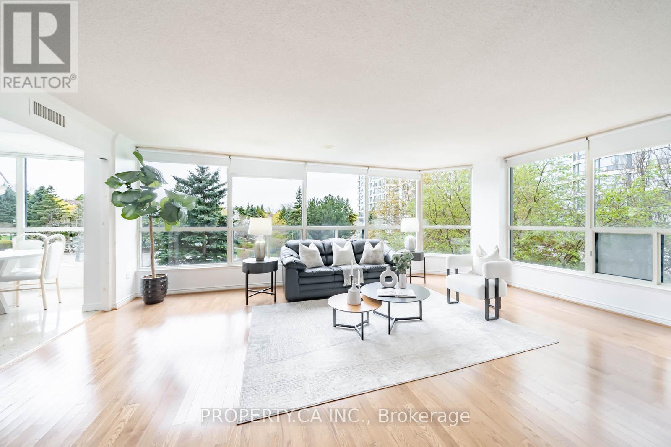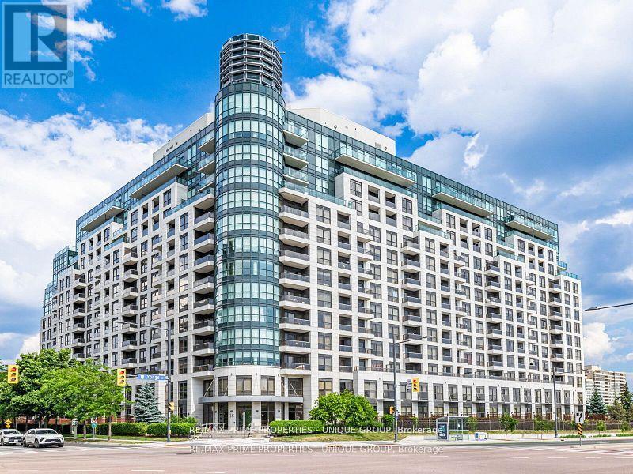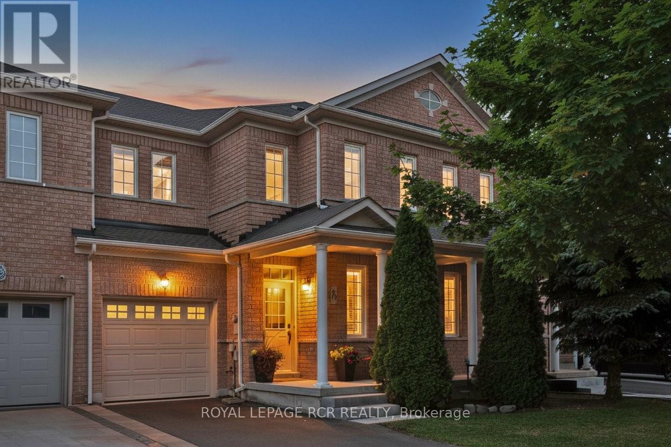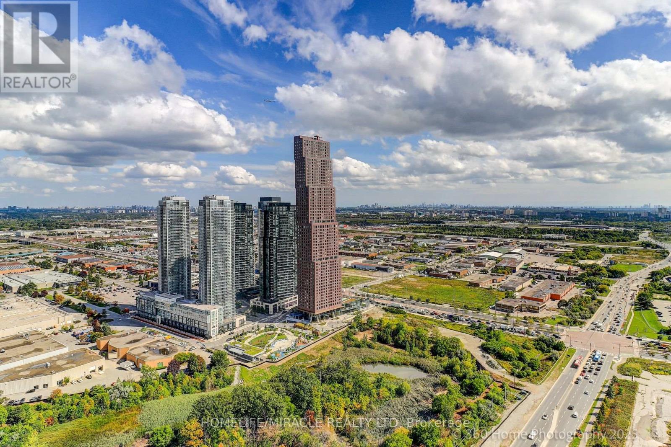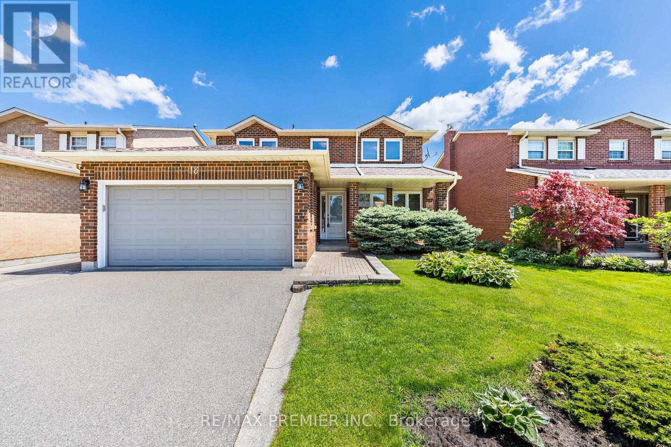
Highlights
Description
- Time on Housefulnew 30 hours
- Property typeSingle family
- Neighbourhood
- Median school Score
- Mortgage payment
Beautifully maintained 4 bedroom residence in the desirable "Gates of Maple" showcases true pride of ownership. Functional layout, including a large family sized eat in kitchen with stainless steel appliances. The breakfast area walks out to a large wooden deck and a private, fully fenced backyard, perfect for entertaining . Relax by the traditional fireplace in the cozy family room, or enjoy the bright and spacious living room. The formal dining room, conveniently located off the kitchen, easily accommodates large family gatherings. Convenient main floor laundry/mud room has a separate entrance. Downstairs, the professionally finished basement offers a bright, open space for recreational enjoyment, private utility room with workbench, and sink. Separate walk-up entrance to the backyard. Upstairs, all bedrooms are bright and spacious, with the primary bedroom featuring a luxurious five piece ensuite and a large walk in closet. This hidden gem is being sold by the original owners. Won't last long! (id:63267)
Home overview
- Cooling Central air conditioning
- Heat source Natural gas
- Heat type Forced air
- Sewer/ septic Sanitary sewer
- # total stories 2
- # parking spaces 4
- Has garage (y/n) Yes
- # full baths 2
- # half baths 1
- # total bathrooms 3.0
- # of above grade bedrooms 4
- Flooring Ceramic, parquet, tile
- Has fireplace (y/n) Yes
- Subdivision Maple
- Directions 1465370
- Lot desc Landscaped, lawn sprinkler
- Lot size (acres) 0.0
- Listing # N12379776
- Property sub type Single family residence
- Status Active
- 2nd bedroom 4.32m X 3.22m
Level: 2nd - 3rd bedroom 4.39m X 2.92m
Level: 2nd - Primary bedroom 5.51m X 3.22m
Level: 2nd - 4th bedroom 2.97m X 2.92m
Level: 2nd - Recreational room / games room Measurements not available
Level: Basement - Dining room 3.81m X 3.17m
Level: Main - Living room 5.43m X 3.14m
Level: Main - Kitchen 6.02m X 4.32m
Level: Main - Family room 5.46m X 3.25m
Level: Main - Eating area 6.02m X 4.32m
Level: Main
- Listing source url Https://www.realtor.ca/real-estate/28811534/18-mathewson-street-vaughan-maple-maple
- Listing type identifier Idx

$-3,520
/ Month

