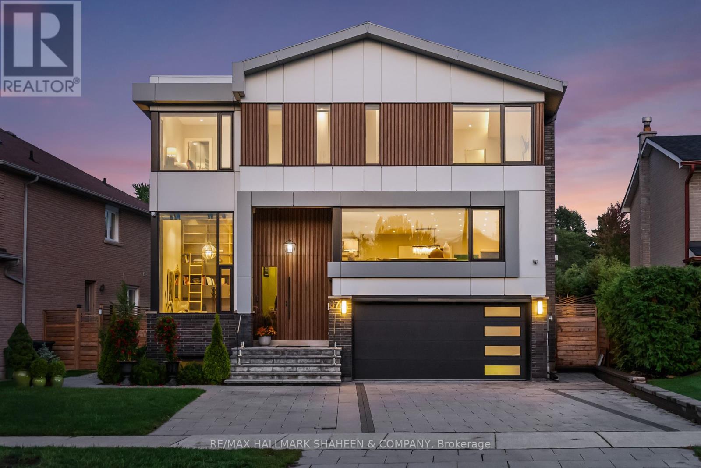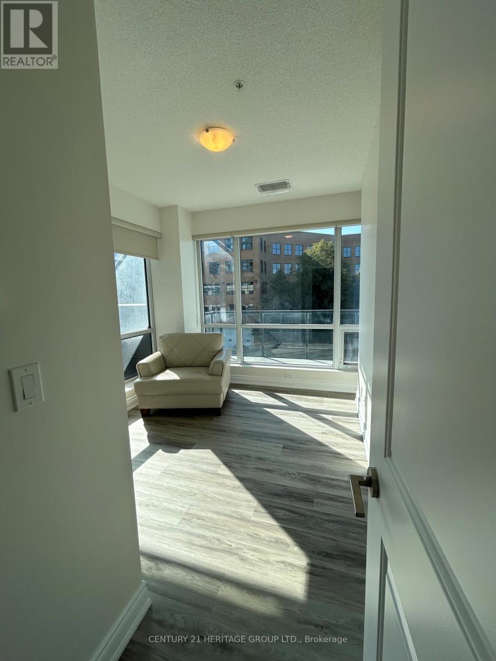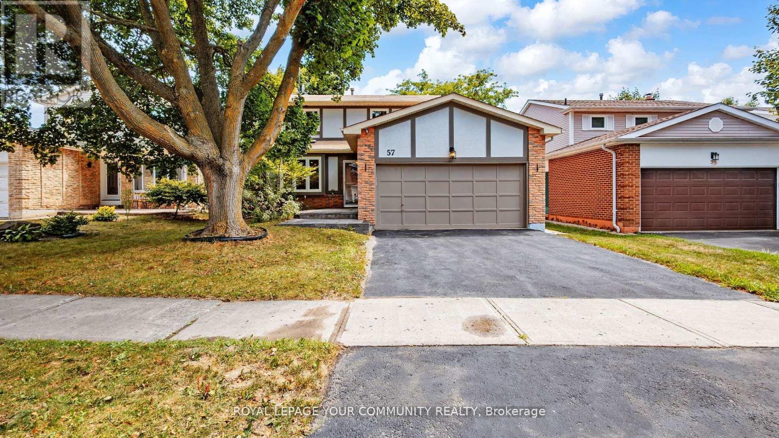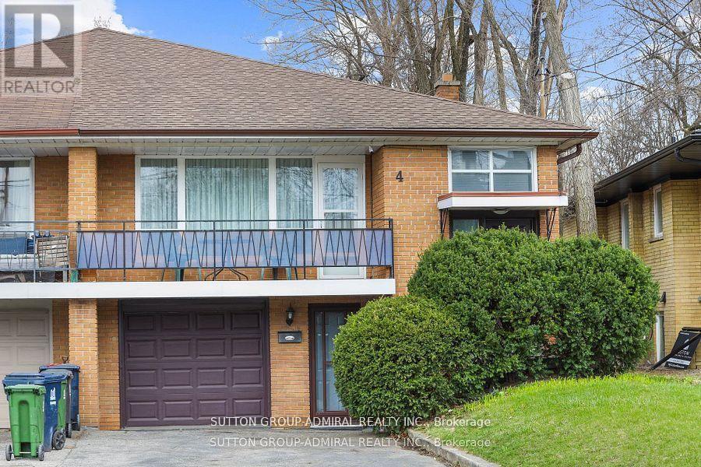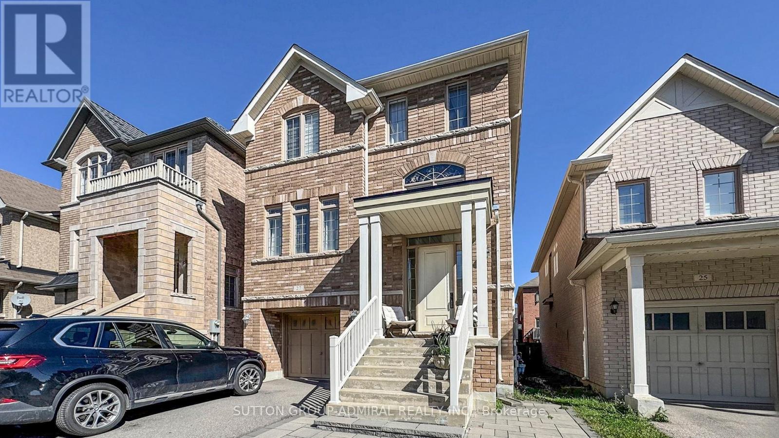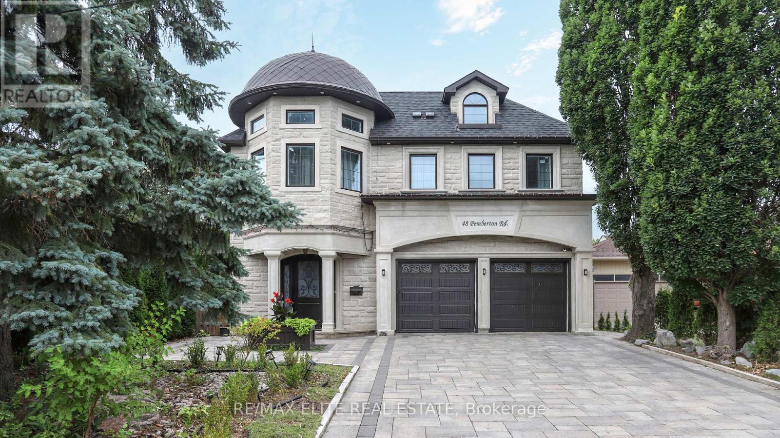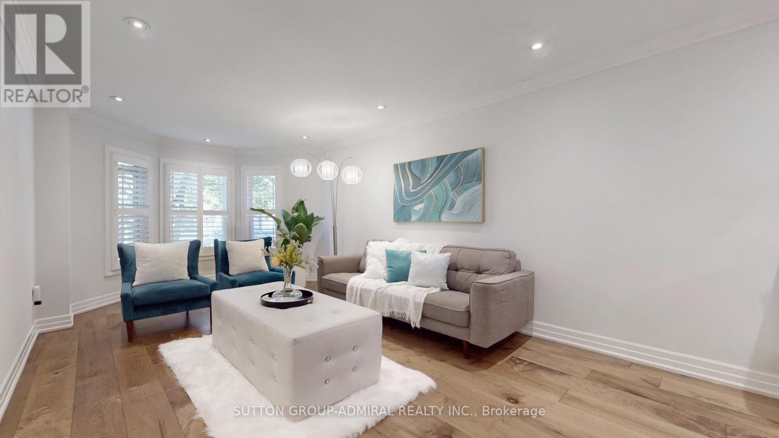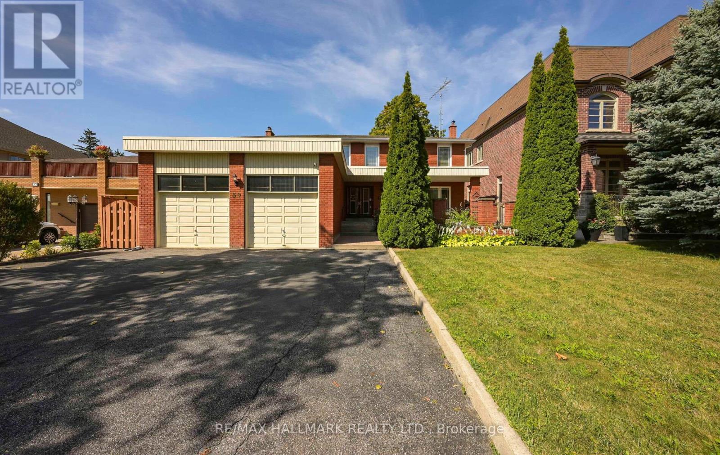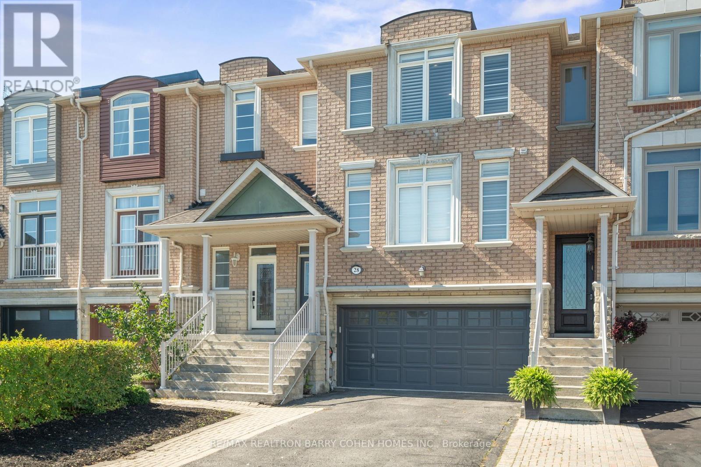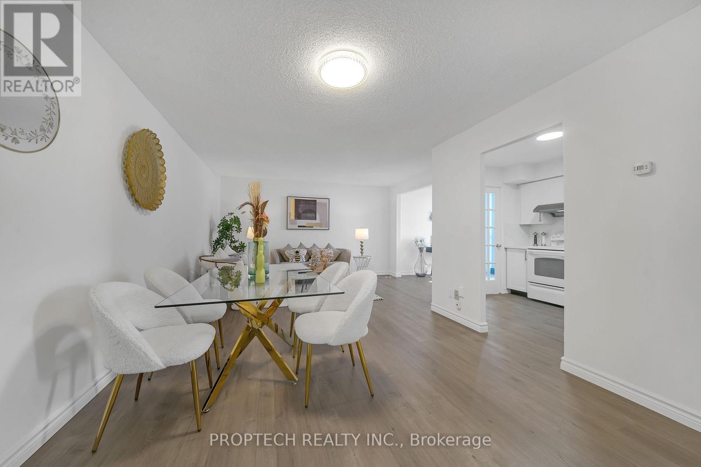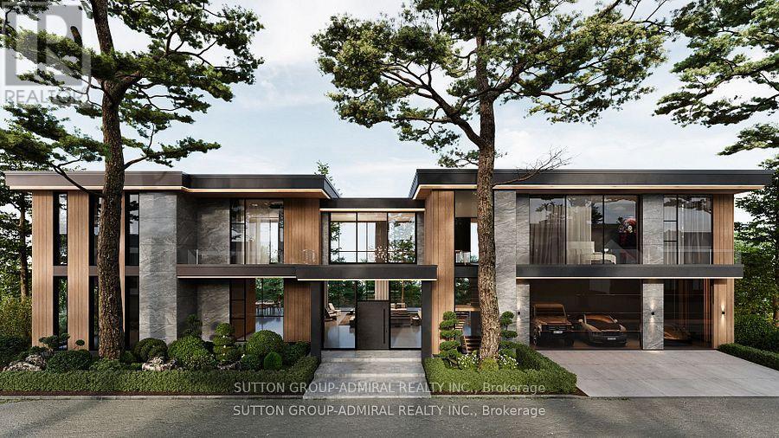
Highlights
Description
- Time on Housefulnew 5 hours
- Property typeSingle family
- StyleBungalow
- Neighbourhood
- Median school Score
- Mortgage payment
Escape the city to this architecturally stunning ranch bungalow, a rare offering on an incredibly private ravine lot overlooking the East Don River, nestled between Thornhill Park and the distinguished Thornhill Golf and Country Club. Boasting over 5,800 sq. ft. of living space across two levels, the main floor features a spacious layout with four bedrooms, an office, a grand great room with soaring cathedral ceilings and wall-to-wall windows, a modern kitchen, a laundry room, and a library, all accented by traditional masonry and unexpected modern design elements. Additionally, this unique property includes an inviting indoor pool and multiple walk-outs to a multi-tiered deck and hot tub, making it a serene retreat in one of the area's most exclusive settings, with over 350 ft. of frontage backing onto the picturesque Don River and golf course views. Visualize the potential of this double lot property with rendered photos that showcase the possibilities for maximizing the breathtaking views and tranquil surroundings. (id:63267)
Home overview
- Cooling Central air conditioning
- Heat source Oil
- Heat type Forced air
- Has pool (y/n) Yes
- Sewer/ septic Septic system
- # total stories 1
- # parking spaces 4
- Has garage (y/n) Yes
- # full baths 2
- # half baths 2
- # total bathrooms 4.0
- # of above grade bedrooms 4
- Flooring Tile
- Subdivision Uplands
- Directions 1420567
- Lot size (acres) 0.0
- Listing # N12434261
- Property sub type Single family residence
- Status Active
- Media room 3.84m X 2.87m
Level: Main - 4th bedroom 3.05m X 3.78m
Level: Main - Dining room 4.45m X 3.12m
Level: Main - Laundry 2m X 2m
Level: Main - Kitchen 5.08m X 3.71m
Level: Main - Living room 3.84m X 8.05m
Level: Main - Office 2.46m X 3m
Level: Main - 3rd bedroom 3.05m X 3.89m
Level: Main - Foyer 2m X 1.5m
Level: Main - Primary bedroom 4.88m X 3.68m
Level: Main - 2nd bedroom 3.05m X 3.68m
Level: Main - Sunroom 2.69m X 10.08m
Level: Main
- Listing source url Https://www.realtor.ca/real-estate/28929338/18-mill-street-vaughan-uplands-uplands
- Listing type identifier Idx

$-8,000
/ Month

