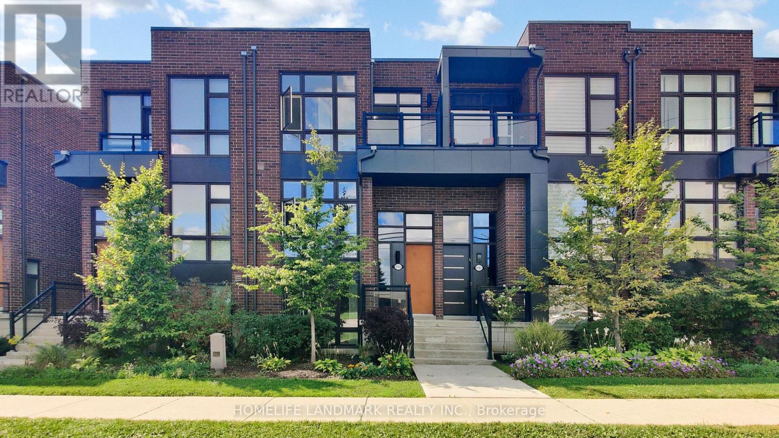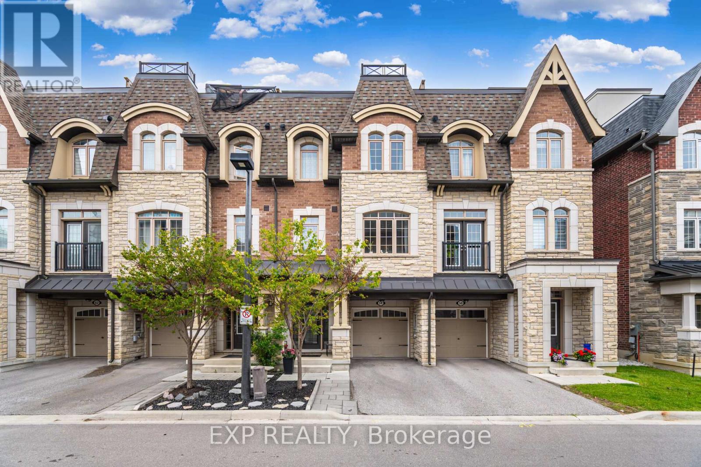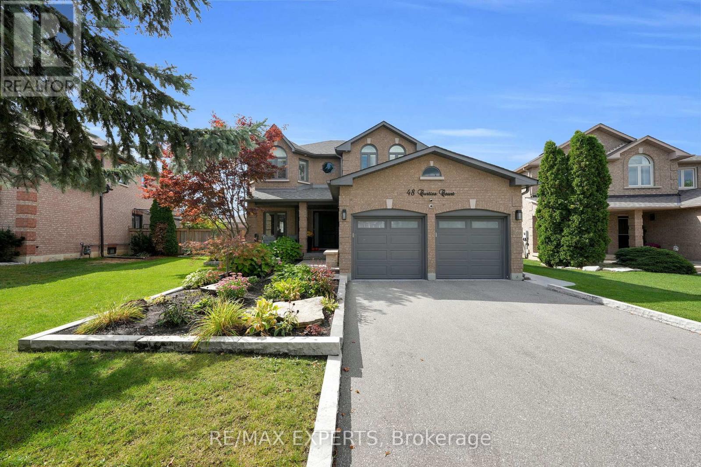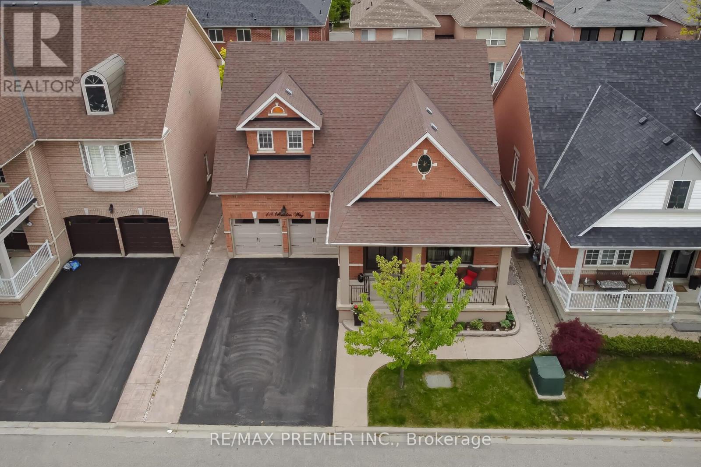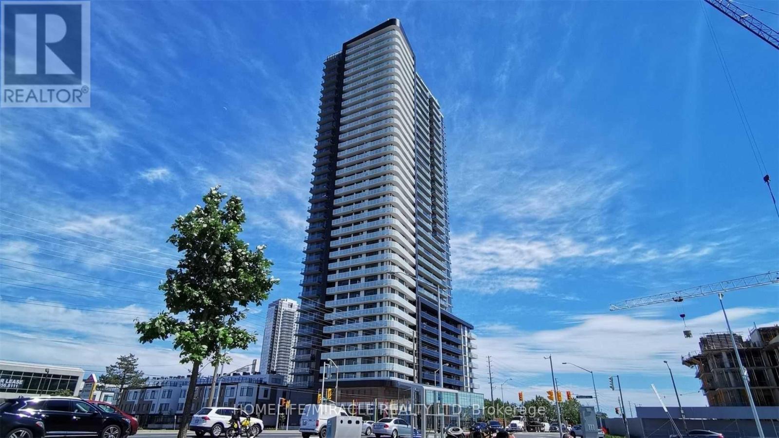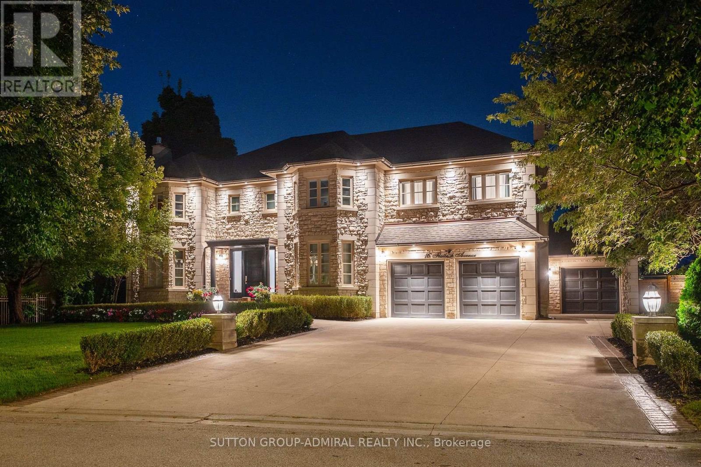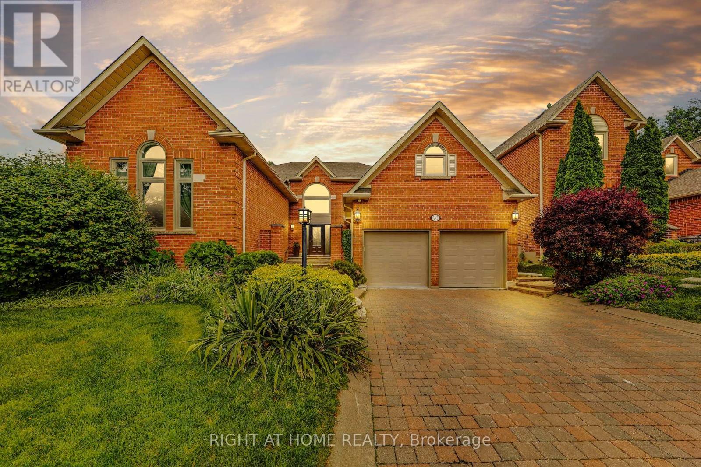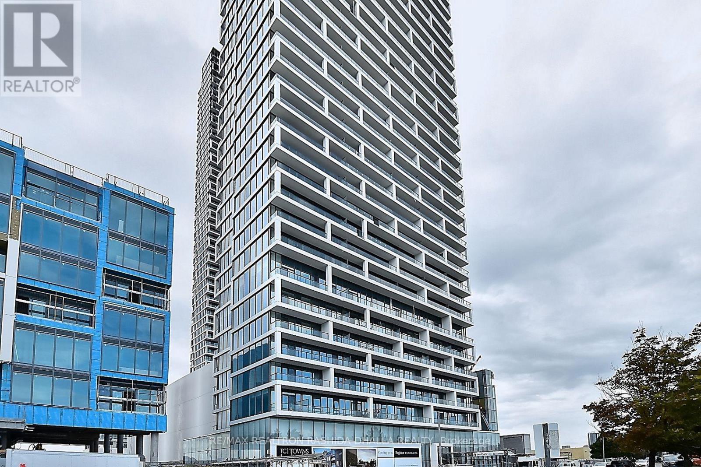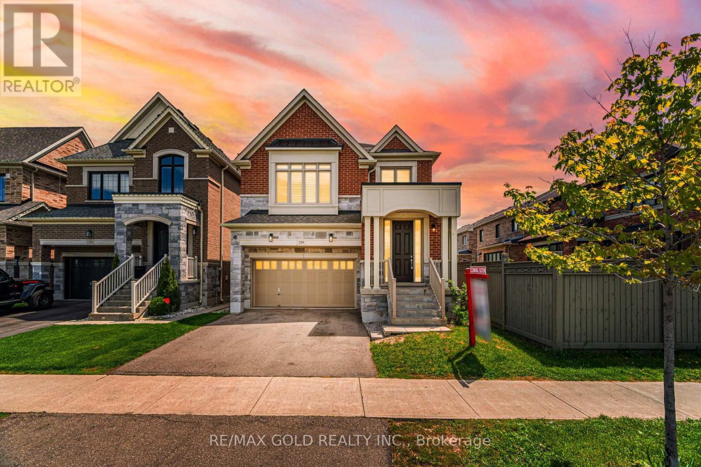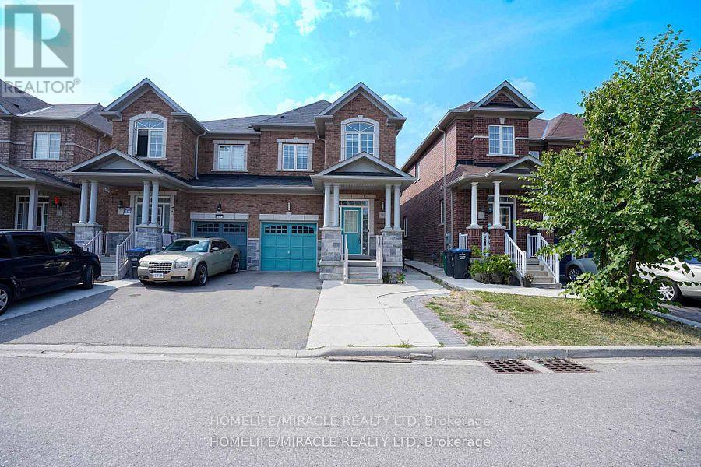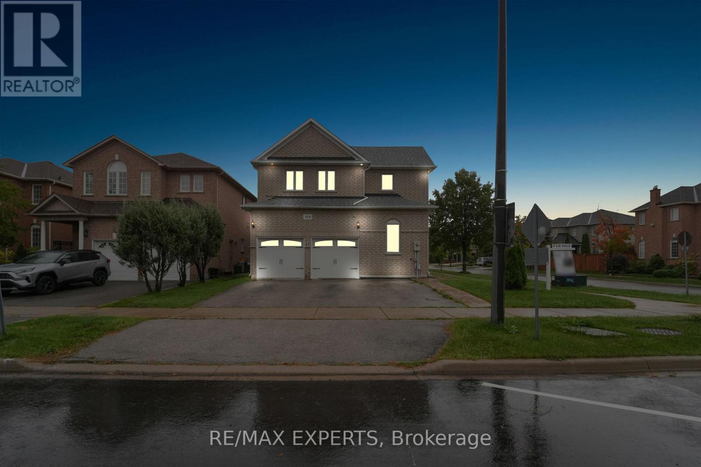- Houseful
- ON
- Vaughan
- East Woodbridge
- 180 Kimber Cres
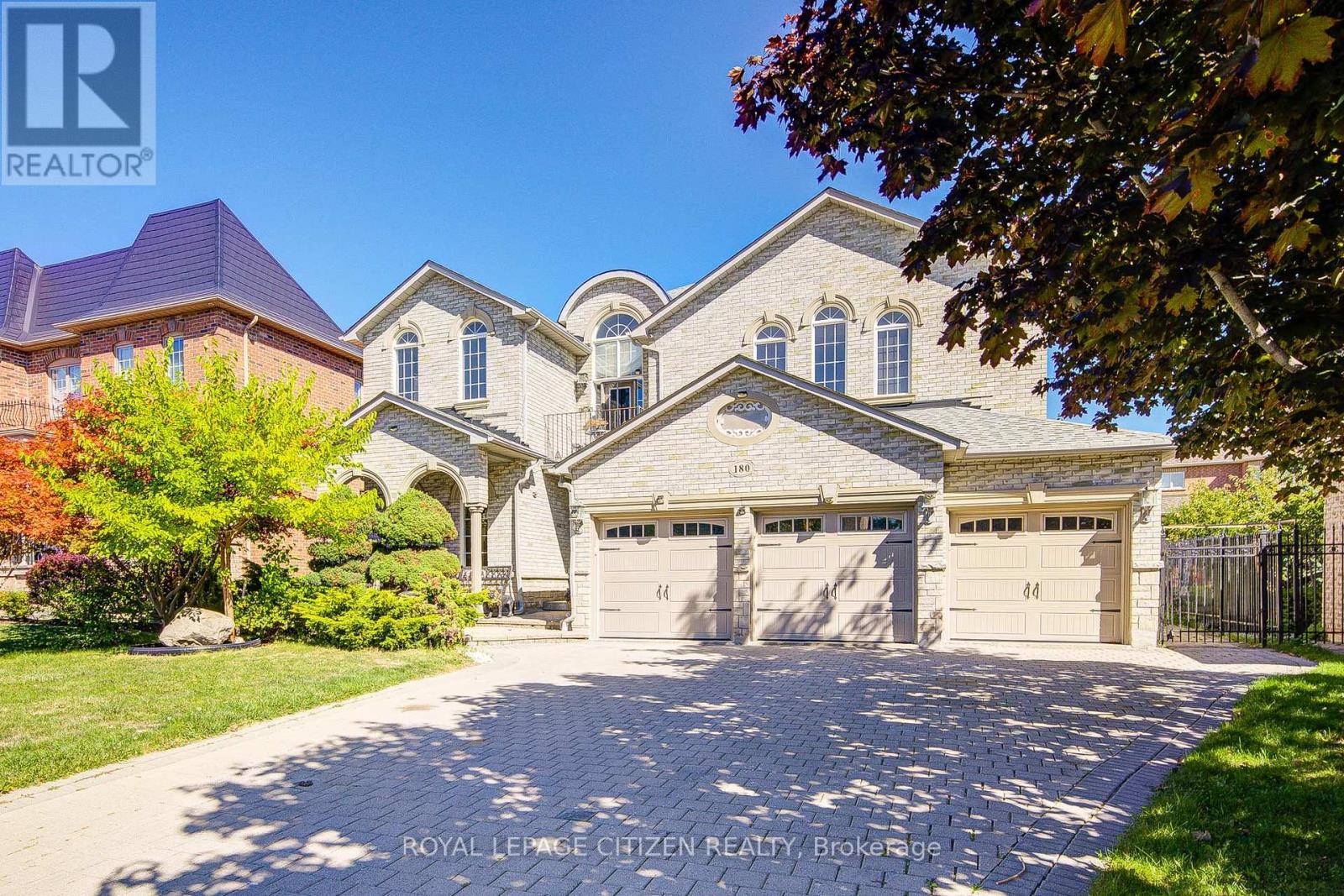
Highlights
Description
- Time on Housefulnew 42 hours
- Property typeSingle family
- Neighbourhood
- Median school Score
- Mortgage payment
Welcome to the home your family has been waiting for. This executive residence offers approximately 6,000 sq. ft. of thoughtfully designed living space, blending luxury, comfort, and practicality. From everyday family living to elegant entertaining, every detail has been carefully crafted to provide both warmth and sophistication.The main level features a bright, open layout, kitchen with ample cabinetry, and elegant finishes throughout. A cozy fireplace creates the perfect backdrop for gatherings, while large windows fill the home with natural light.The fully finished basement is a true highlight, offering a complete in-law suite with kitchen, bath, bedroom, laundry room, and plenty of open space. This versatile area is perfect for multi-generational living, hosting extended family and guests, or providing additional room to relax.Step outside to a pool-sized backyard, ideal for creating your private outdoor retreat. The underground sprinkler system makes lawn care effortless, while the three car garage offers ample parking and storage for growing families or car enthusiasts. Upgrades and Features: **Carpet-free throughout **Newer roof ** Newer furnace and A/C **Underground sprinkler system for easy lawn care. Cozy fireplace and elegant finishes throughout, Modern kitchen with ample cabinetry and counter space. **Finished basement with full in-law suite (kitchen, bath, bedroom, laundry) **No rental equipment everything is fully owned. Nestled in one of Vaughans most prestigious neighbourhoods, this home is surrounded by custom built multi million dollar properties and combines luxury living with family friendly charm. Located just minutes from Vaughan Mills, Canadas Wonderland, top rated schools, scenic parks, and major highways, the convenience is unmatched.This is more than a house; it is a home designed to bring people together, offering the perfect balance of elegance, comfort, and location. (id:63267)
Home overview
- Cooling Central air conditioning
- Heat source Natural gas
- Heat type Forced air
- Sewer/ septic Sanitary sewer
- # total stories 2
- # parking spaces 9
- Has garage (y/n) Yes
- # full baths 4
- # half baths 1
- # total bathrooms 5.0
- # of above grade bedrooms 6
- Flooring Parquet, ceramic, hardwood
- Has fireplace (y/n) Yes
- Subdivision East woodbridge
- Lot size (acres) 0.0
- Listing # N12427788
- Property sub type Single family residence
- Status Active
- Primary bedroom 5.4m X 5.4m
Level: 2nd - 4th bedroom 7.74m X 2.99m
Level: 2nd - 3rd bedroom 7m X 4.72m
Level: 2nd - 2nd bedroom 5.4m X 4.15m
Level: 2nd - Exercise room 2.9m X 3m
Level: Lower - Great room 9.75m X 7.5m
Level: Lower - 5th bedroom 5.4m X 2.9m
Level: Lower - Eating area 5.5m X 2.75m
Level: Main - Dining room 3.7m X 5.8m
Level: Main - Den 2.9m X 3.1m
Level: Main - Living room 3.4m X 4.25m
Level: Main - Family room 4.25m X 6.4m
Level: Main - Kitchen 5.33m X 4.75m
Level: Main
- Listing source url Https://www.realtor.ca/real-estate/28915569/180-kimber-crescent-vaughan-east-woodbridge-east-woodbridge
- Listing type identifier Idx

$-5,600
/ Month

