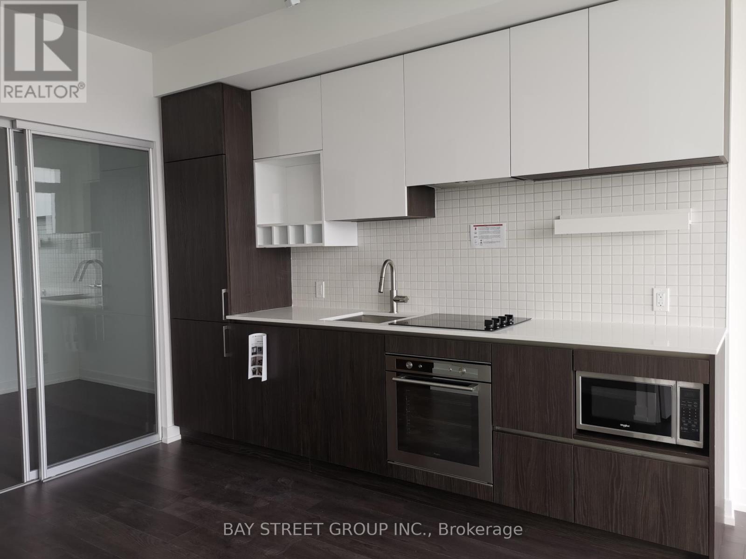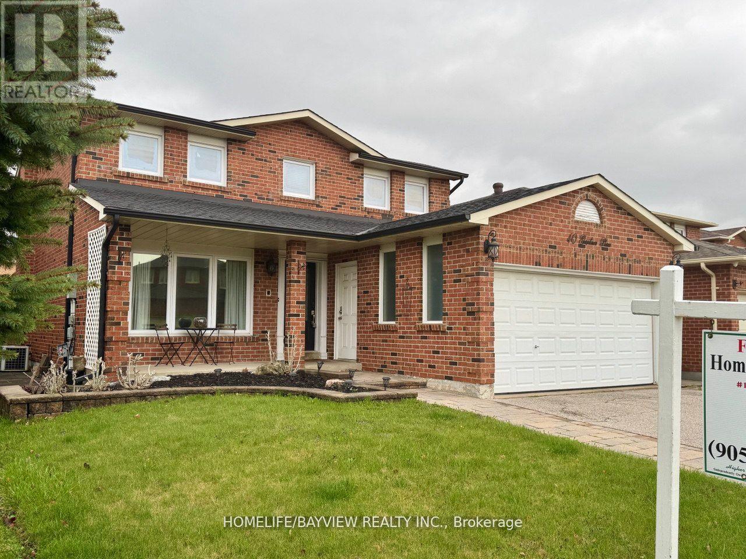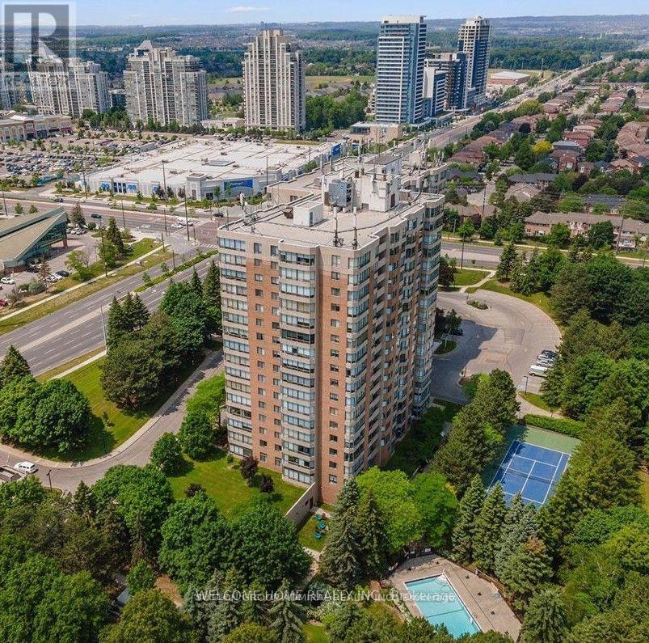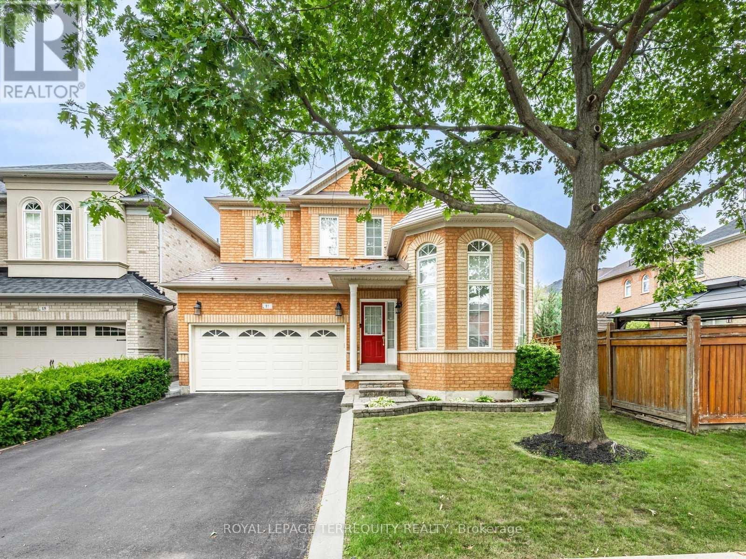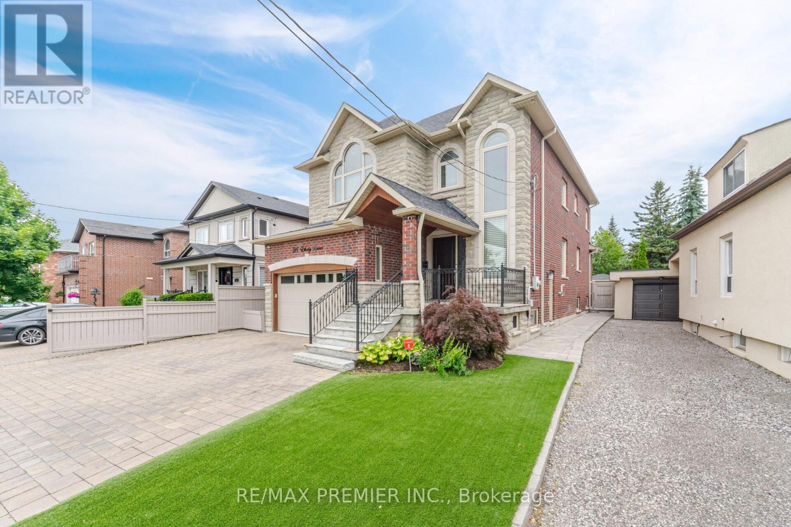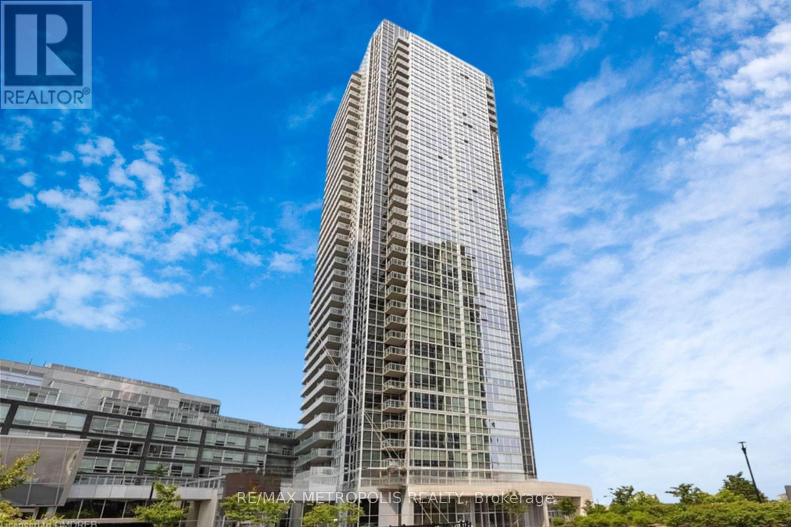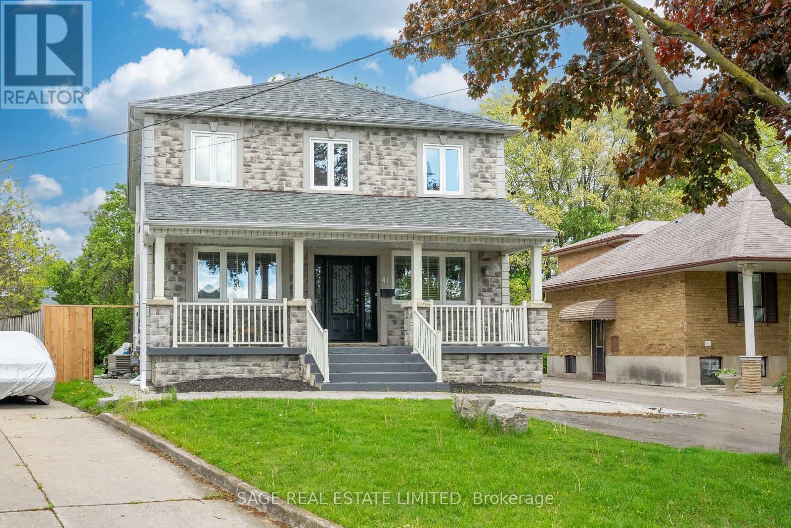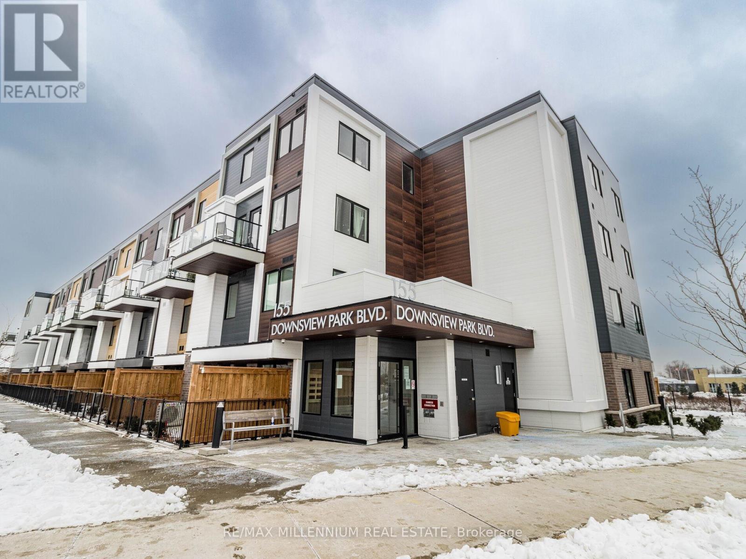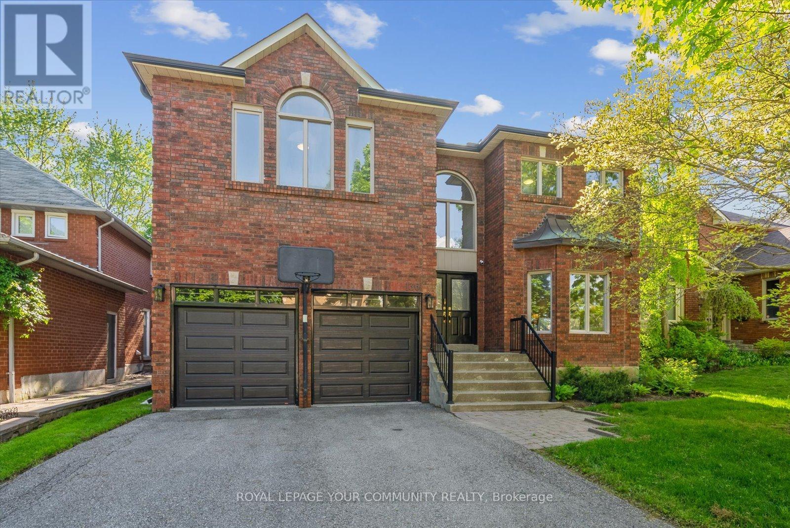- Houseful
- ON
- Vaughan
- Vaughan Corporate Centre
- 1801 10 Honeycrisp Cres
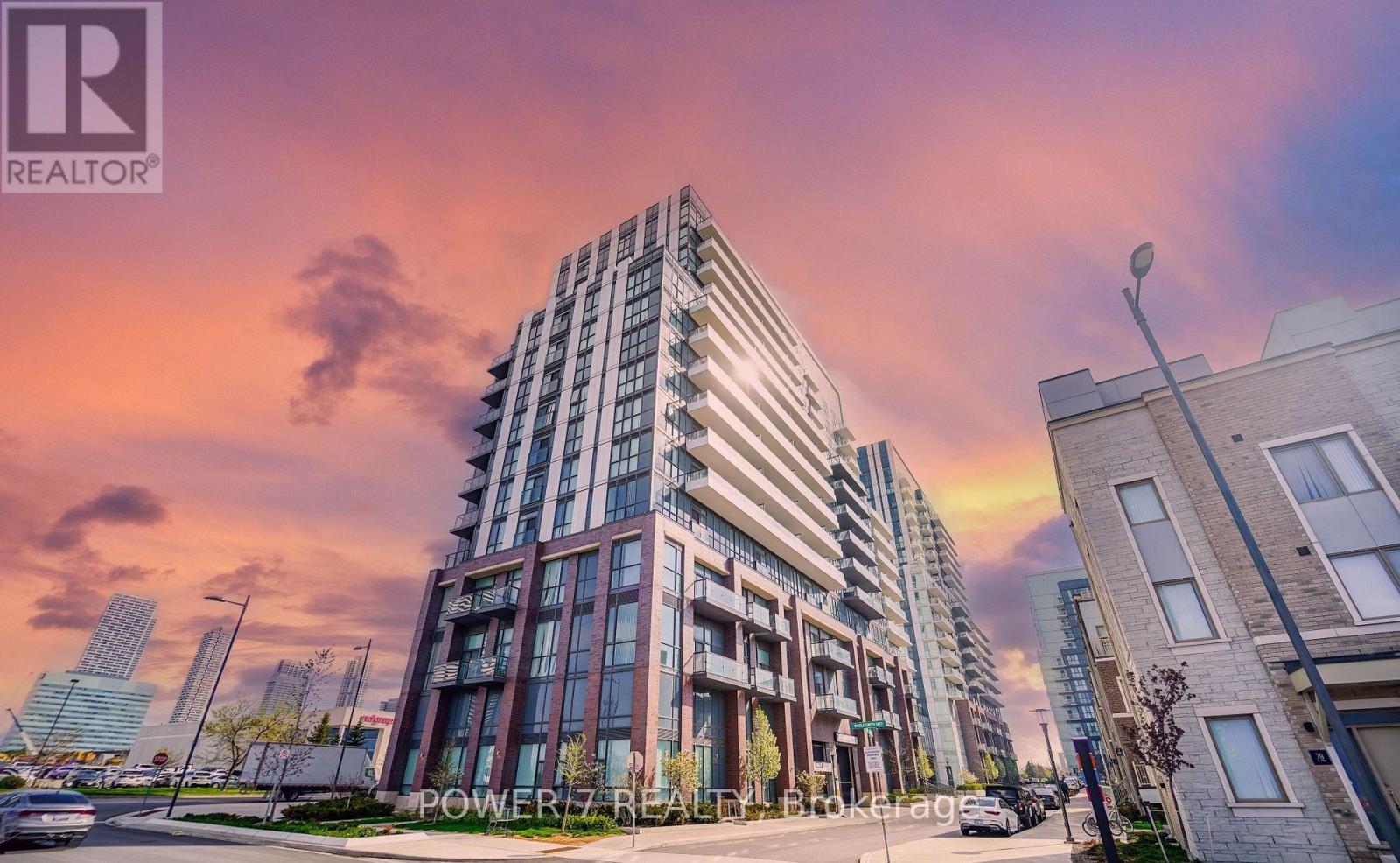
Highlights
Description
- Time on Houseful8 days
- Property typeSingle family
- Neighbourhood
- Median school Score
- Mortgage payment
Welcome to Luxurious 2 Bedroom 1 Bathroom Unit In Mobilio Condos on the 18th Floor by Menkes. Top Floor unit with unobstructed view. Mobilio offers a refined urban lifestyle with a seamlessly integrated open-concept layout. The home is flooded with natural light, thanks to floor-to-ceiling windows and premium 10- foot ceilings. The modern kitchen features contemporary finishes and high-end stainless steel appliances, blending style and functionality. Modern Kitchen Features Quartz Counter, B/I Appliances, Backsplash. The unit also features in-suite laundry, a dedicated owned parking space. Step outside to a large balcony with unobstructed north-facing views. Located in a prime area, this condo is just steps from the Vaughan Metropolitan Center (VMC), a major transit hub with access to the subway, GO, Viva, and YRT, making commuting a breeze. You'll also be near a Library, Shopping, Dining, Ikea, Cineplex Theaters, YMCA, and York University. Top-tier building amenities include 24/7 concierge service, a fitness center, party room, theater, game room, guest suites, visitor parking, outdoor terrace and BBQ and more, offering a perfect balance of luxury and convenience. (id:63267)
Home overview
- Cooling Central air conditioning
- Heat type Forced air
- # parking spaces 1
- Has garage (y/n) Yes
- # full baths 1
- # total bathrooms 1.0
- # of above grade bedrooms 2
- Flooring Laminate
- Community features Pet restrictions
- Subdivision Vaughan corporate centre
- Directions 2149084
- Lot size (acres) 0.0
- Listing # N12368135
- Property sub type Single family residence
- Status Active
- Bedroom 3.4m X 3.1m
Level: Flat - Kitchen 3.7m X 3.2m
Level: Flat - Bedroom 3.5m X 2.7m
Level: Flat - Living room 3.2m X 3.1m
Level: Flat
- Listing source url Https://www.realtor.ca/real-estate/28785840/1801-10-honeycrisp-crescent-vaughan-vaughan-corporate-centre-vaughan-corporate-centre
- Listing type identifier Idx

$-880
/ Month



