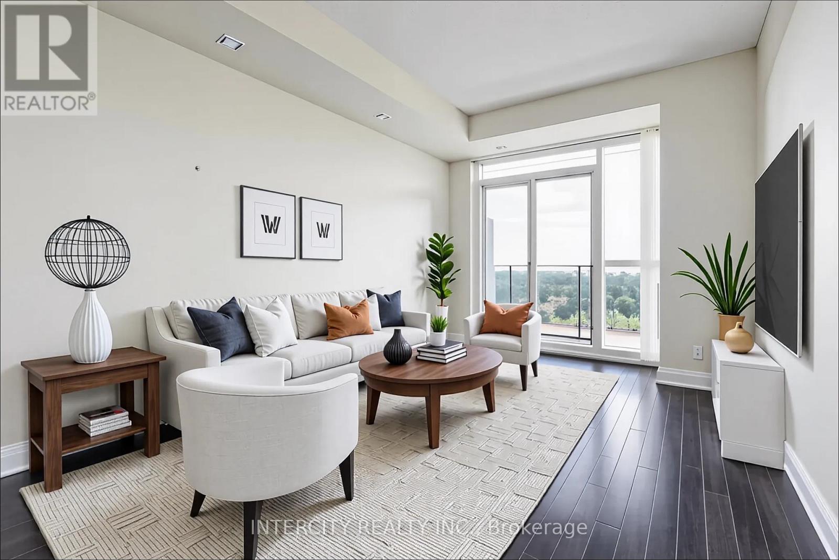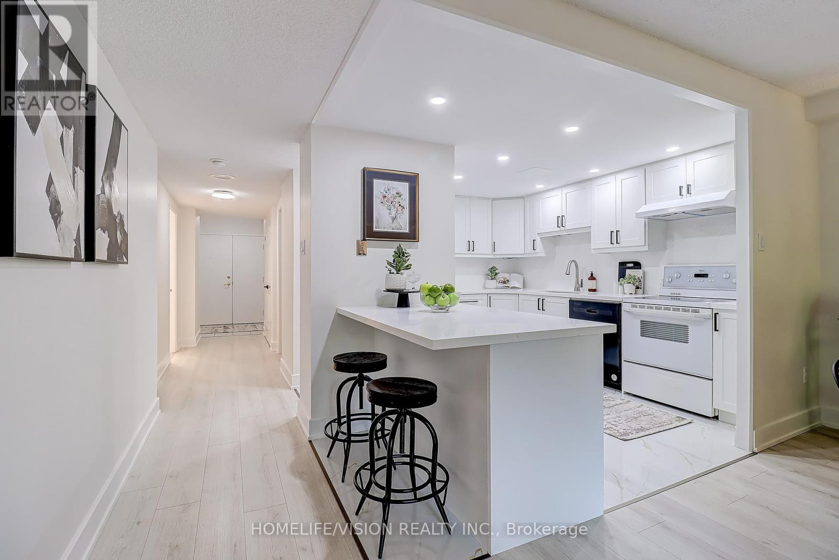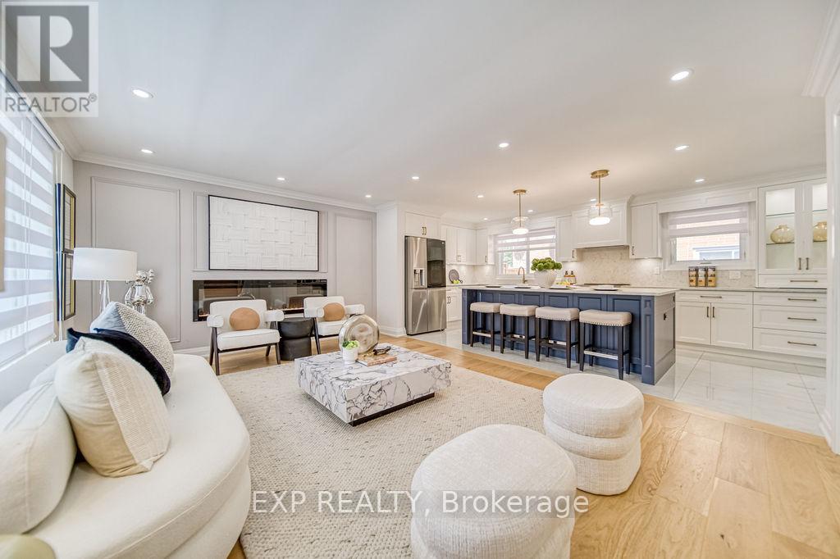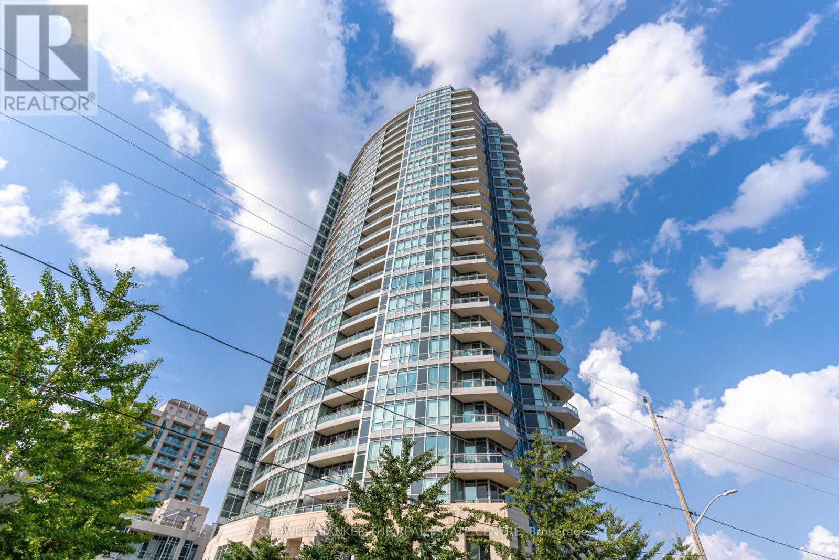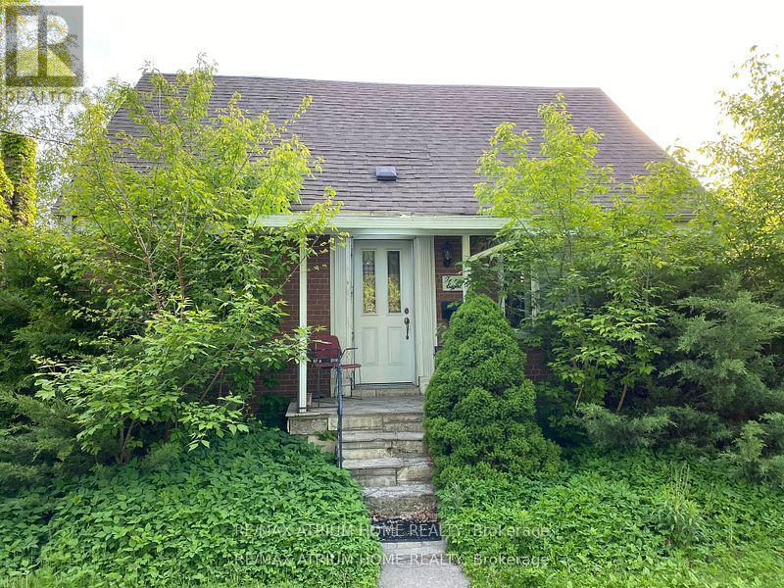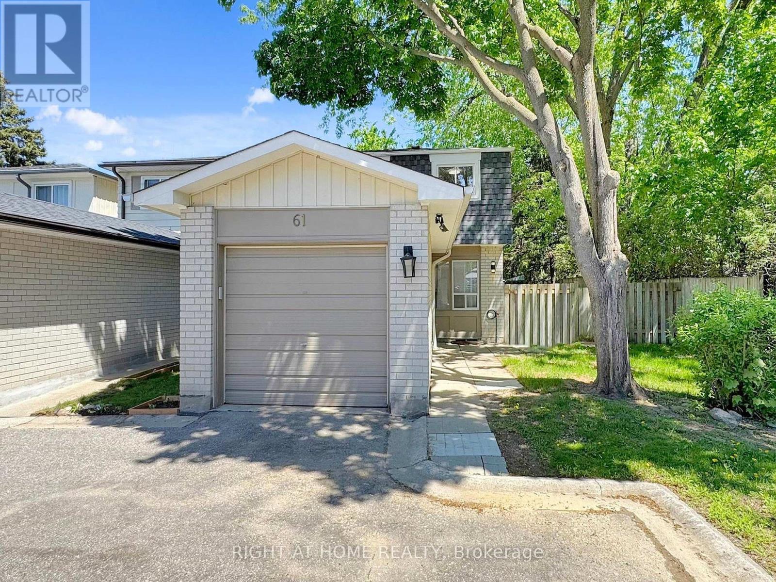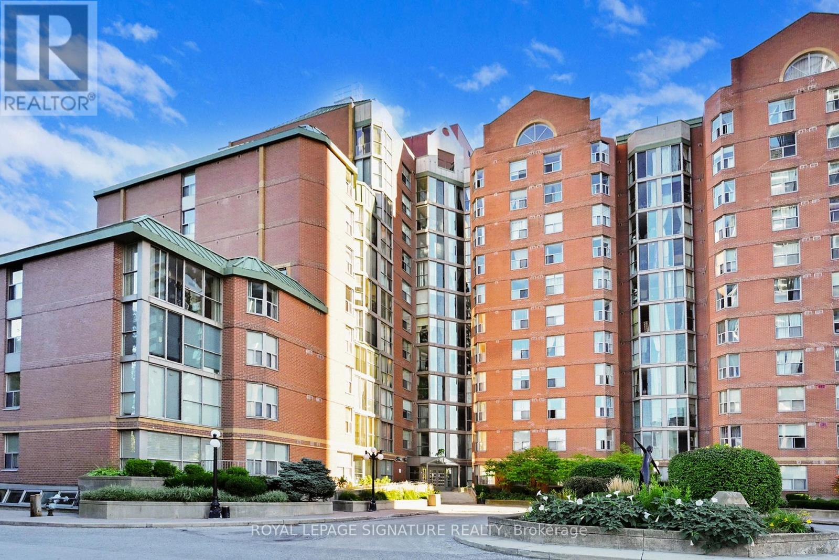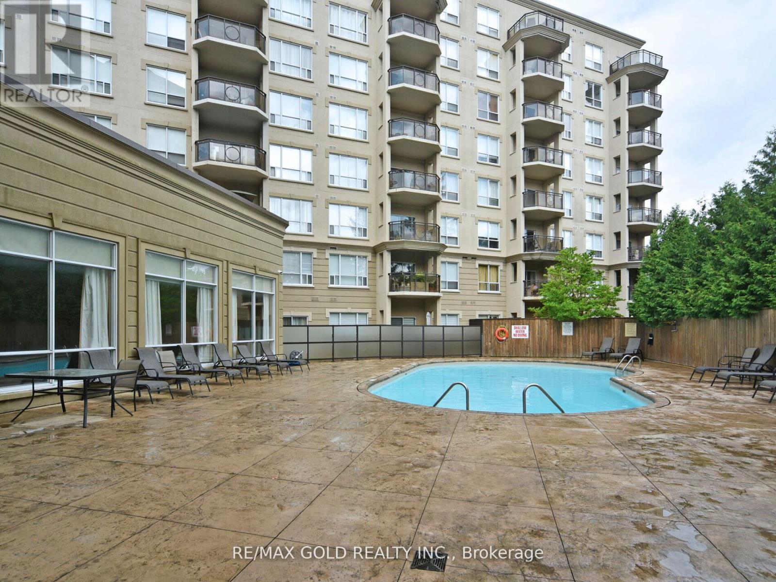- Houseful
- ON
- Vaughan
- Beverley Glen
- 185 King High Dr
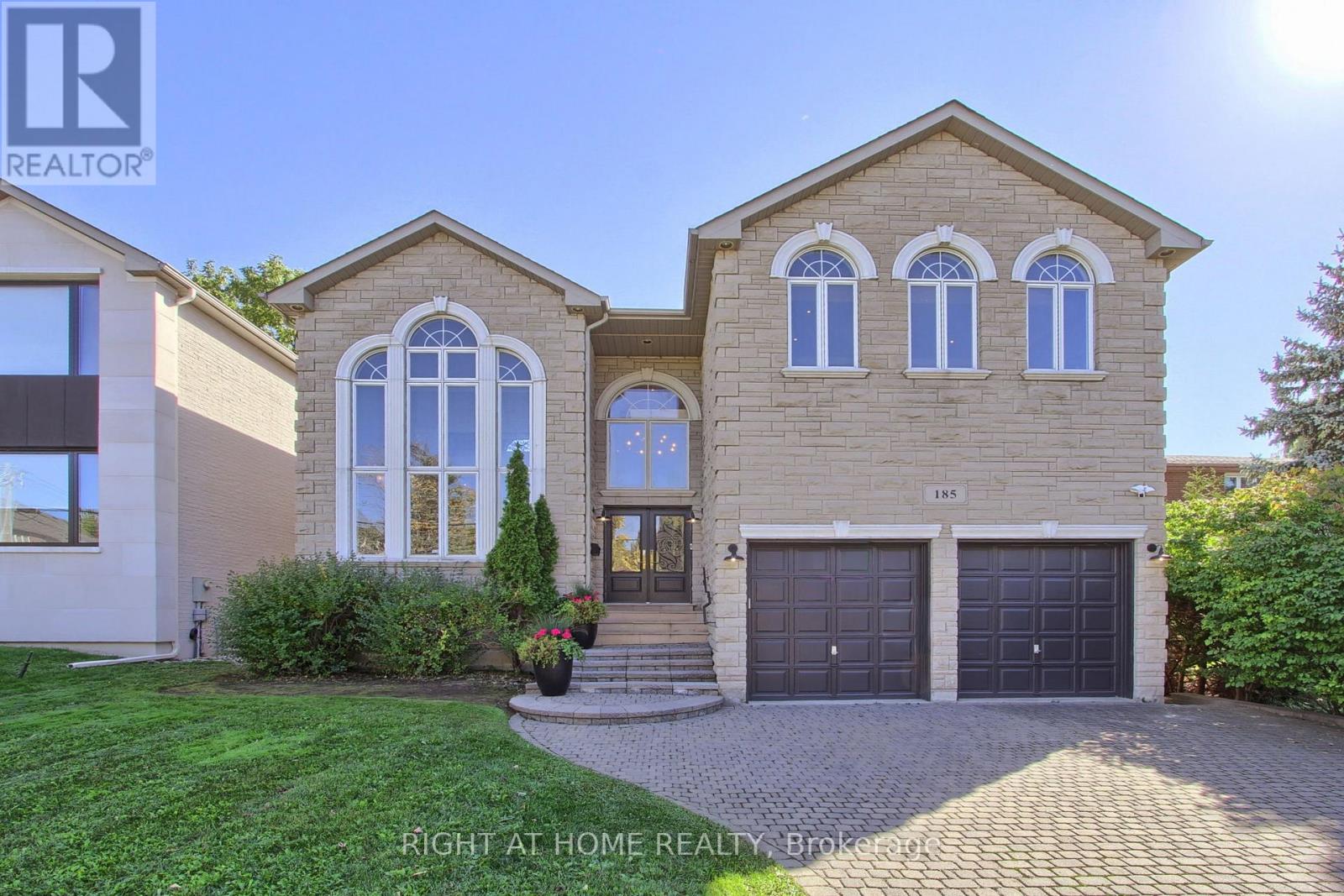
Highlights
Description
- Time on Housefulnew 13 hours
- Property typeSingle family
- Neighbourhood
- Median school Score
- Mortgage payment
Prestigious King High Drive! Luxury Grand Residence! This Custom Built Breathtaking 5 + 2 Bedroom Dream Home Is A Masterpiece Of Architectural Excellence. Over 6,000 Sq Ft Of Living Space, It Sits On An Extra Deep 50 x 225 Feet Lot. Stunning Floor Plan Boasting Large Principal Rooms, High Ceilings And Custom Crown Moldings In Every Room. The Grand Foyer Welcomes You With Soaring Ceilings, Crown Moldings And Abundant Natural Light. A Chef's Dream Kitchen With High End Appliances And Elegant Living Spaces Exude Sophistication. The Primary Bedroom Boasts Walk-In Closet And Luxurious Six Piece En-Suite. The Basement Features A Large Rec Room With 9 Feet Ceilings, Additional Bedroom and Den For Potential Income or In-Laws Suite, Walk Out To Interlocked Backyard Patio, Sauna And Plenty Of Storage Space. This Beautiful Home Offers Privacy, Tranquility And The Epitome Of Luxury Living In Thornhill's Most Sought-After Luxury Pocket. (id:63267)
Home overview
- Cooling Central air conditioning
- Heat source Natural gas
- Heat type Forced air
- Sewer/ septic Sanitary sewer
- # total stories 2
- Fencing Fenced yard
- # parking spaces 7
- Has garage (y/n) Yes
- # full baths 4
- # half baths 1
- # total bathrooms 5.0
- # of above grade bedrooms 6
- Flooring Hardwood
- Has fireplace (y/n) Yes
- Subdivision Beverley glen
- Lot size (acres) 0.0
- Listing # N12436622
- Property sub type Single family residence
- Status Active
- Primary bedroom 7.02m X 6.1m
Level: 2nd - 2nd bedroom 5.49m X 3.72m
Level: 2nd - 5th bedroom 3.05m X 3.36m
Level: 2nd - 4th bedroom 3.97m X 4.88m
Level: 2nd - 3rd bedroom 3.97m X 4.88m
Level: 2nd - Bedroom Measurements not available
Level: Basement - Recreational room / games room Measurements not available
Level: Basement - Office 4.42m X 3.35m
Level: Main - Family room 5.79m X 4.27m
Level: Main - Kitchen 7.32m X 6.71m
Level: Main - Dining room 5.49m X 3.97m
Level: Main - Living room 7.01m X 3.97m
Level: Main
- Listing source url Https://www.realtor.ca/real-estate/28933775/185-king-high-drive-vaughan-beverley-glen-beverley-glen
- Listing type identifier Idx

$-8,235
/ Month

