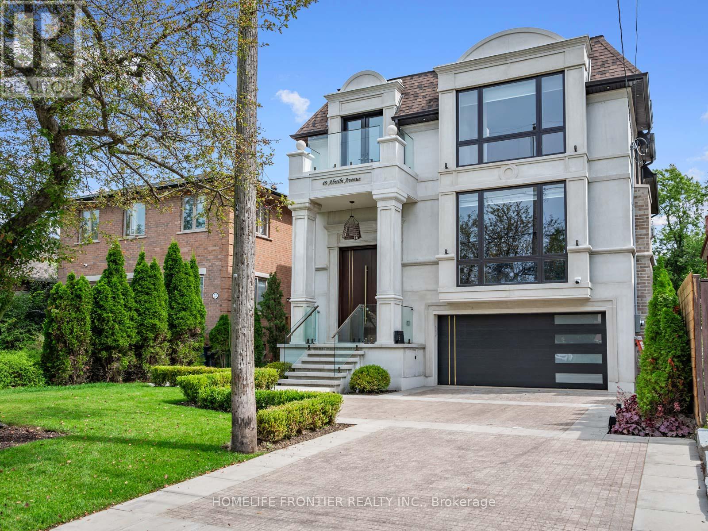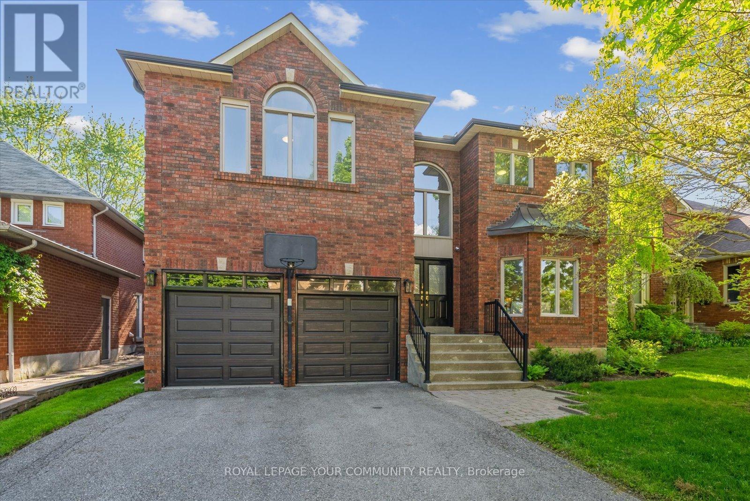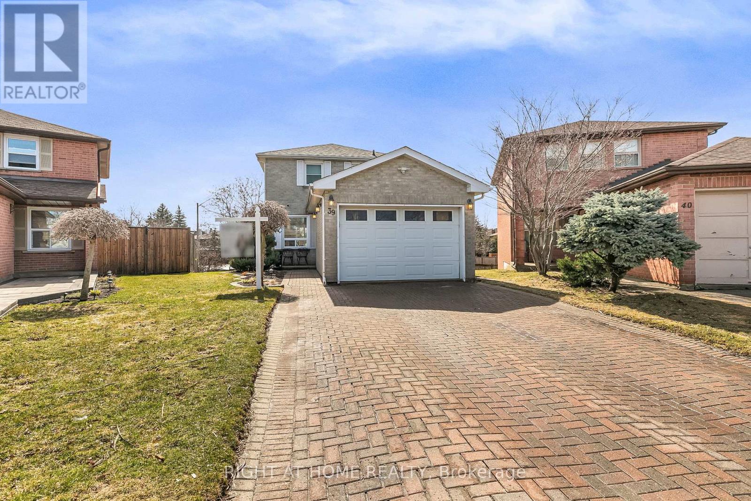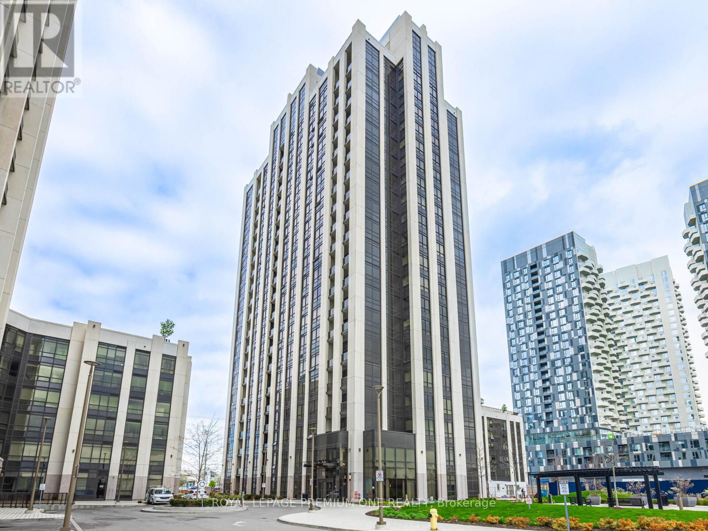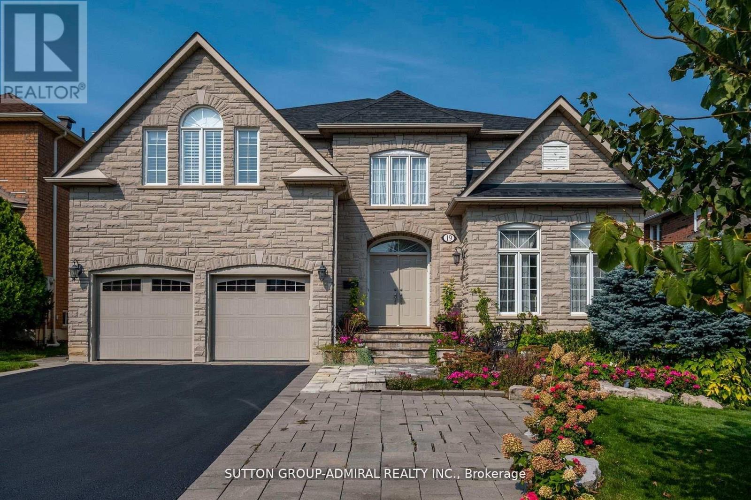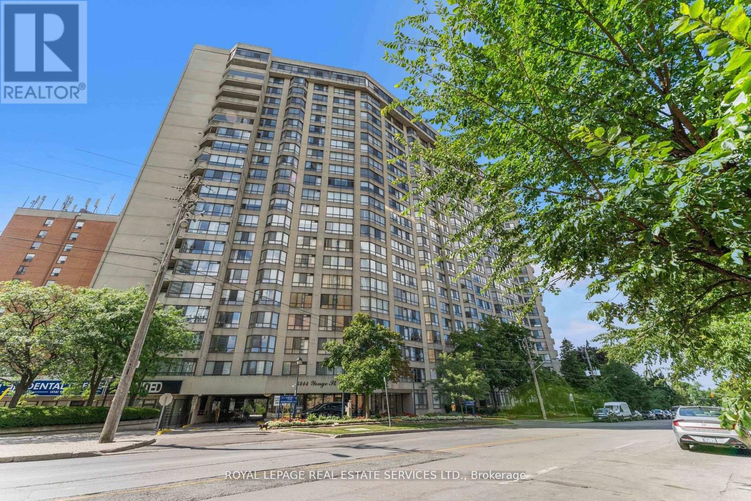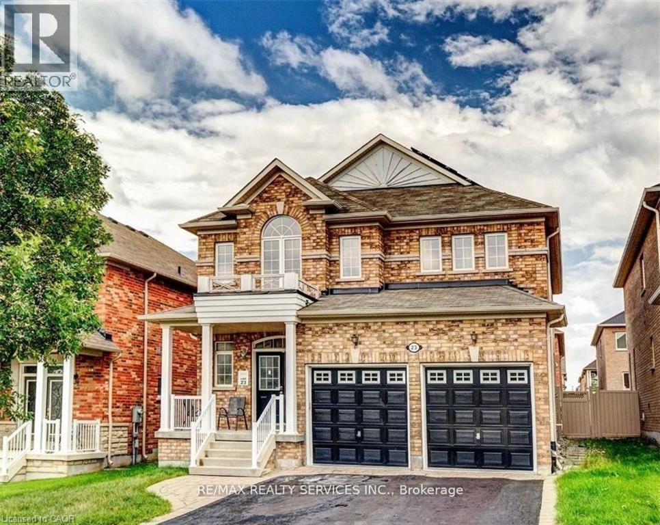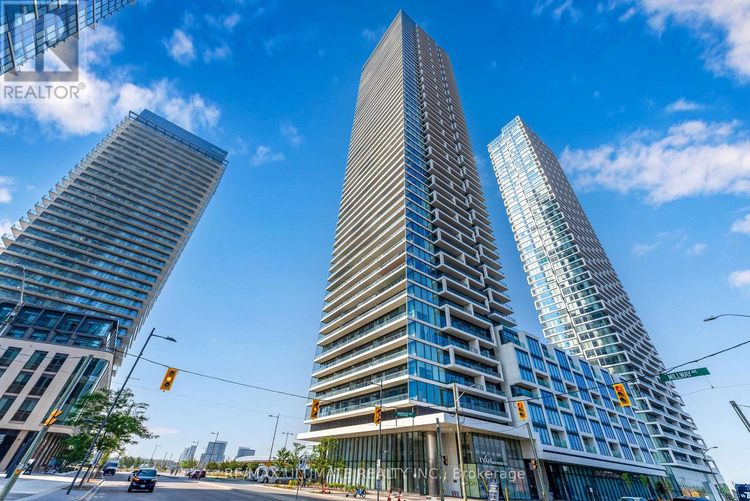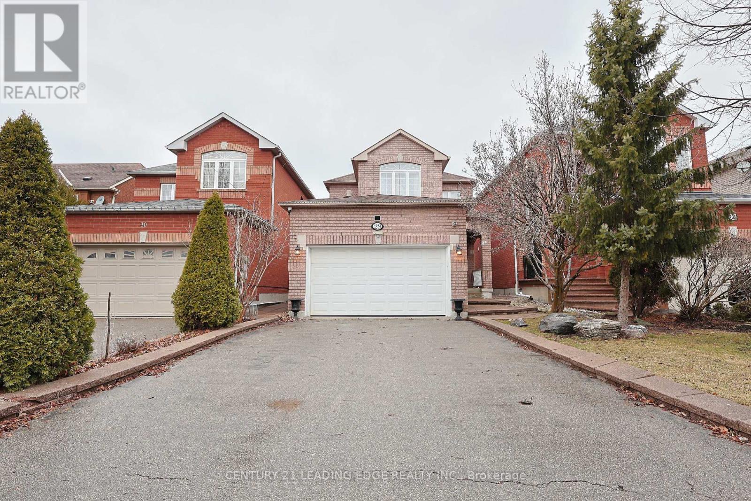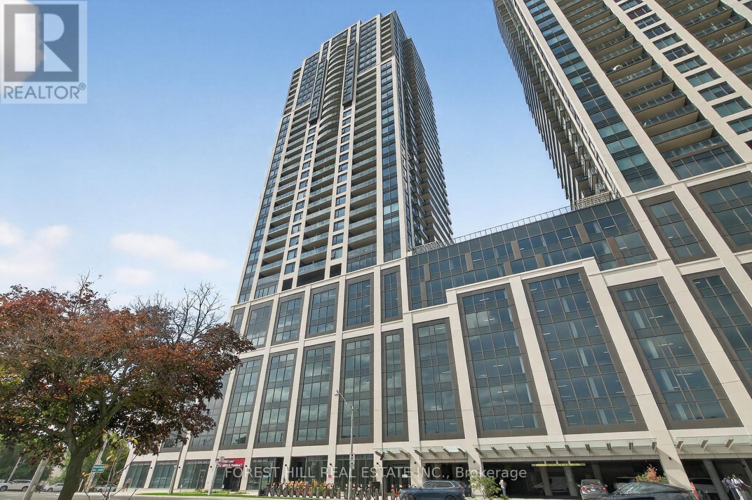- Houseful
- ON
- Vaughan
- Brownridge
- 186 Westhampton Dr
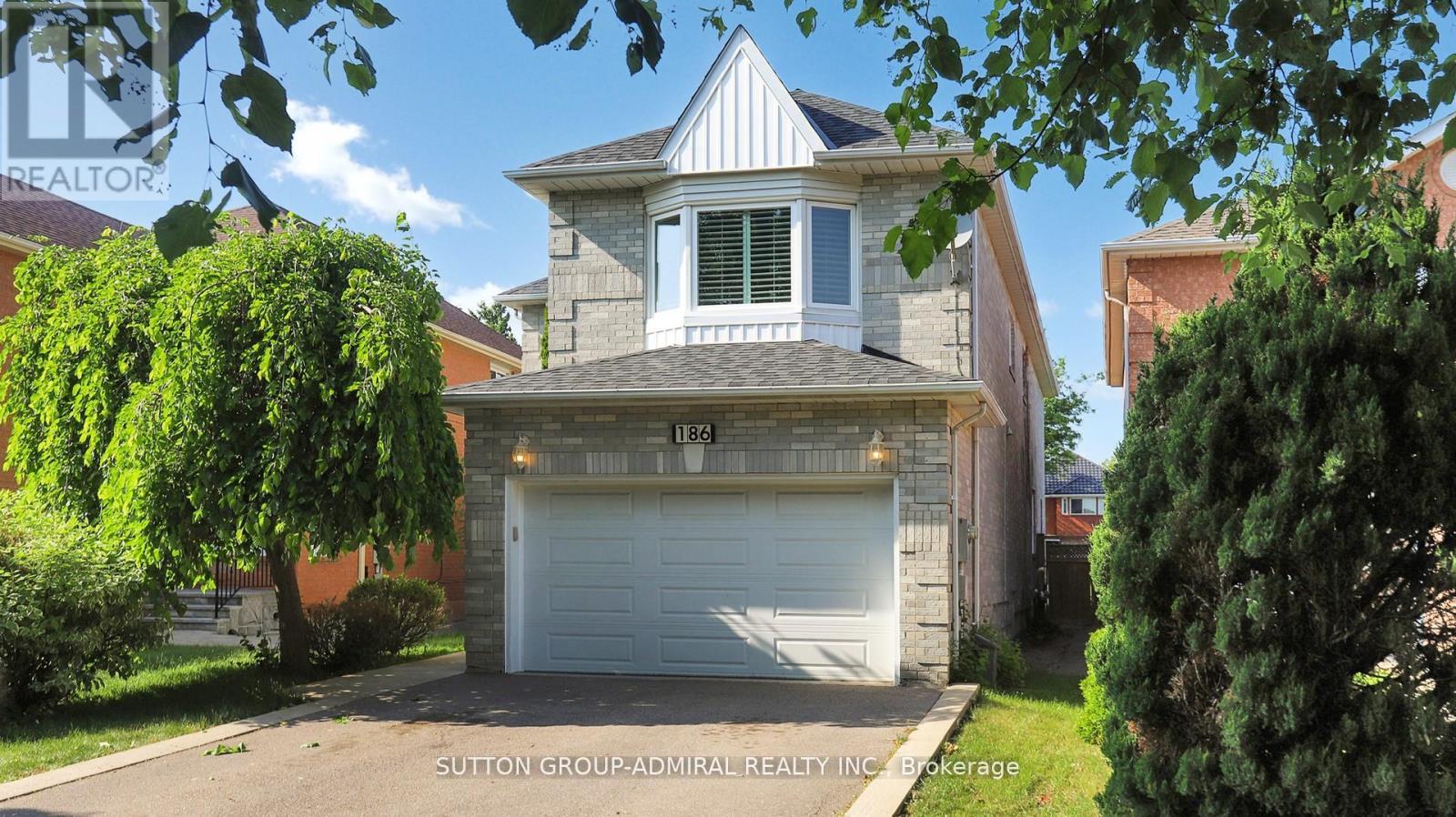
Highlights
Description
- Time on Houseful21 days
- Property typeSingle family
- Neighbourhood
- Median school Score
- Mortgage payment
WITH AN OVER 200 FT DEEP MAGNIFICENT LOT, THIS IS YOUR COTTAGE IN THE CITY! Upgraded and well-maintained, very spacious inside and out, this house is nestled on a spectacular 200+ft deep lot and on the best part of the street. This fabulous executive home is located only a few steps away from Clark & New Westminster! It does not back, side or face a busy street! This is an amazing 4 +1 bedroom home, 5 baths, main floor office with a fabulous open concept layout. Walk-out from your family-size kitchen to an incredible 200+ft deep backyard; your perfect oasis. Just imagine an infinite realm of possibilities: build your swimming pool, a skating rink, a basketball court, a private gym, a secondary suite. The second floor features four large bedrooms, all with large or walk-in closets, 2 renovated bathrooms and a 2 skylights! The primary bedroom overlooks the magnificent backyard and features a large sitting area, two walk-in closets, a renovated 5 piece ensuite Washroom with a large skylight, soaker tub, separate shower, double-sink vanity and separate toilet. With wide-plank flooring, potlights, a bedroom/office, a large great room and a 3 piece bathroom, the basement is perfect for entertaining, as a playroom or for hosting friends and extended family. This house is zoned for top public and Catholic schools. It is conveniently located steps away from Promenade Mall/Movie theatres/the Olive Branch, public transportation/Vaughan Transit hub, public library, and 550m walking distance to Aish (0.34 miles). (id:63267)
Home overview
- Cooling Central air conditioning
- Heat source Natural gas
- Heat type Forced air
- Sewer/ septic Sanitary sewer
- # total stories 2
- # parking spaces 4
- Has garage (y/n) Yes
- # full baths 3
- # half baths 2
- # total bathrooms 5.0
- # of above grade bedrooms 5
- Flooring Hardwood, laminate
- Has fireplace (y/n) Yes
- Community features Community centre
- Subdivision Brownridge
- Directions 1412312
- Lot size (acres) 0.0
- Listing # N12325760
- Property sub type Single family residence
- Status Active
- Primary bedroom 7.28m X 6.46m
Level: 2nd - 2nd bedroom 4.82m X 4.49m
Level: 2nd - 4th bedroom 4.19m X 3.33m
Level: 2nd - 3rd bedroom 3.88m X 3.64m
Level: 2nd - Great room 10.32m X 7.35m
Level: Basement - Bedroom 3.39m X 2.9m
Level: Basement - Kitchen 5.97m X 4.5m
Level: Main - Office 4.75m X 1.83m
Level: Main - Family room 5.95m X 4.67m
Level: Main - Dining room 5.48m X 3.33m
Level: Main - Living room 3.37m X 3.33m
Level: Main
- Listing source url Https://www.realtor.ca/real-estate/28692745/186-westhampton-drive-vaughan-brownridge-brownridge
- Listing type identifier Idx

$-4,131
/ Month

